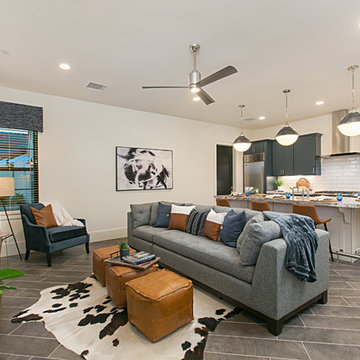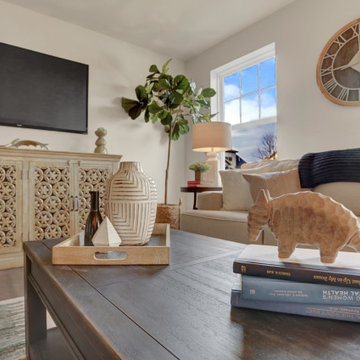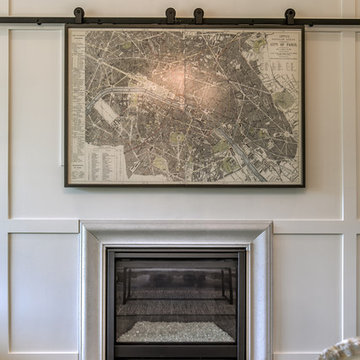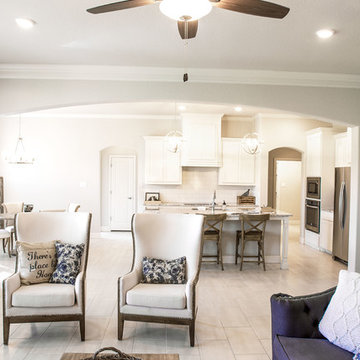ベージュのカントリー風のリビング (グレーの床、壁掛け型テレビ) の写真
絞り込み:
資材コスト
並び替え:今日の人気順
写真 1〜20 枚目(全 24 枚)
1/5
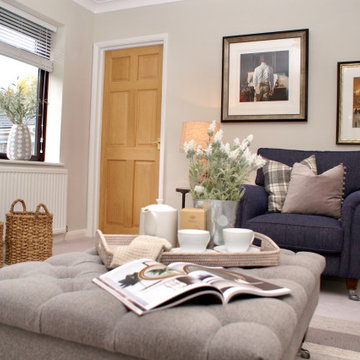
This complete living room re-design captures the heart of this four-bedroom family home.
Using check fabrics, navy and soft green tones, this living room now portrays a cosy country feel. The room is brought to life through accessorising, showing off my client's personal style.
Completed November 2018 - 4 bedroom house in Exeter, Devon.
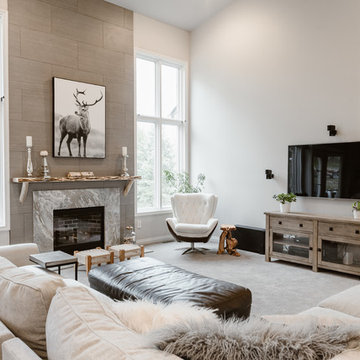
deer artwork, art above fireplace, driftwood side table, tiled fireplace
デトロイトにあるカントリー風のおしゃれなLDK (グレーの壁、カーペット敷き、標準型暖炉、壁掛け型テレビ、グレーの床、グレーとクリーム色) の写真
デトロイトにあるカントリー風のおしゃれなLDK (グレーの壁、カーペット敷き、標準型暖炉、壁掛け型テレビ、グレーの床、グレーとクリーム色) の写真
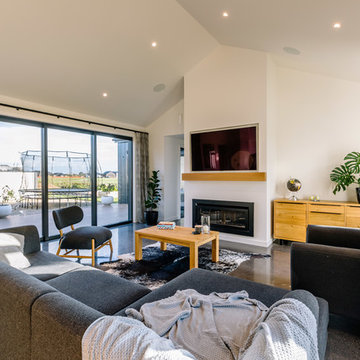
The Official Photographers - Aaron & Shannon Radford
ハミルトンにあるカントリー風のおしゃれなリビング (白い壁、コンクリートの床、横長型暖炉、壁掛け型テレビ、グレーの床) の写真
ハミルトンにあるカントリー風のおしゃれなリビング (白い壁、コンクリートの床、横長型暖炉、壁掛け型テレビ、グレーの床) の写真
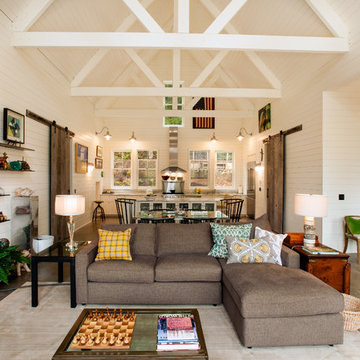
David Cohen
シアトルにあるお手頃価格の中くらいなカントリー風のおしゃれなLDK (白い壁、コンクリートの床、標準型暖炉、タイルの暖炉まわり、壁掛け型テレビ、グレーの床) の写真
シアトルにあるお手頃価格の中くらいなカントリー風のおしゃれなLDK (白い壁、コンクリートの床、標準型暖炉、タイルの暖炉まわり、壁掛け型テレビ、グレーの床) の写真
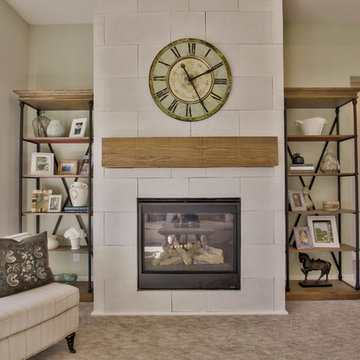
** This home was awarded 4 ribbons during the Fall 2017 Parade of Homes - Kitchen Design, Master Suite & Bath, Decorating/Merchandising/Color, and Pick of the Parade. **
This American farmhouse living room is accented with white car siding ceiling, light green hue on accent wall and soffit, and rustic mantel on El Dorado Stone fireplace. Oversized picture windows wash the space in sunlight, creating a bright, comfortable space for the family.
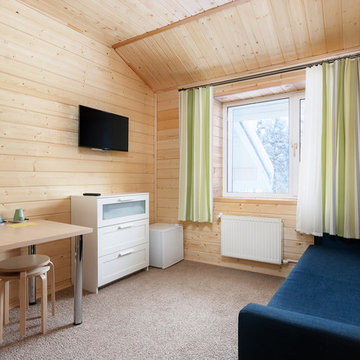
Валерий Васильев
サンクトペテルブルクにある低価格の小さなカントリー風のおしゃれなLDK (ベージュの壁、カーペット敷き、壁掛け型テレビ、グレーの床、青いソファ) の写真
サンクトペテルブルクにある低価格の小さなカントリー風のおしゃれなLDK (ベージュの壁、カーペット敷き、壁掛け型テレビ、グレーの床、青いソファ) の写真
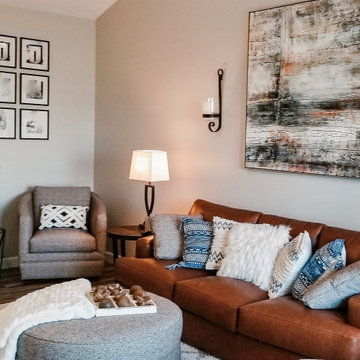
Our client wanted inject some personality into her space with an updated look that is stylish but one that is comfortable and inviting for family and guests. We added a fabulously soft caramel leather track arm sofa, a cozy chaise lounge for reading and watching television, and must have swivel chairs for additional guests. The family enjoys putting their feet up and stretching out, so an upholstered over-sized round ottoman that doubles as a coffee table was the perfect option! Family is number one to our client so we added a gallery wall and balanced that over-sized artwork flanked by iron sconces (with remote control candles - A GIRLS BEST FRIEND). Lastly the layered lighting finishes off the space from the Prairie Style ceiling fan, to the floor lamp, table lamps. What a fun and inviting space! We love it!
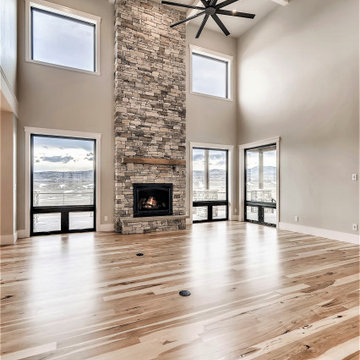
デンバーにあるラグジュアリーな広いカントリー風のおしゃれなリビング (グレーの壁、カーペット敷き、標準型暖炉、積石の暖炉まわり、壁掛け型テレビ、グレーの床、格子天井) の写真
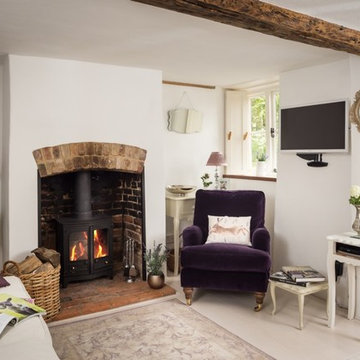
ウィルトシャーにあるお手頃価格の中くらいなカントリー風のおしゃれなリビング (白い壁、カーペット敷き、薪ストーブ、レンガの暖炉まわり、壁掛け型テレビ、グレーの床) の写真
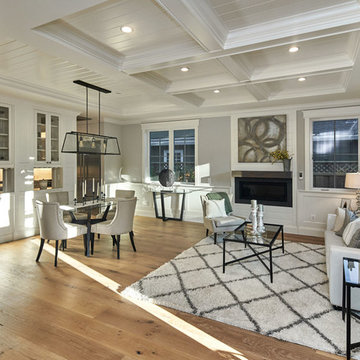
Arch Studio, Inc. Architecture & Interiors 2018
サンフランシスコにあるラグジュアリーな中くらいなカントリー風のおしゃれなLDK (グレーの壁、淡色無垢フローリング、横長型暖炉、木材の暖炉まわり、壁掛け型テレビ、グレーの床) の写真
サンフランシスコにあるラグジュアリーな中くらいなカントリー風のおしゃれなLDK (グレーの壁、淡色無垢フローリング、横長型暖炉、木材の暖炉まわり、壁掛け型テレビ、グレーの床) の写真
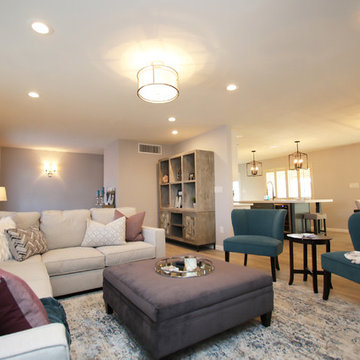
Whole home remodel, complete new kitchen, master bath, hall bath, flooring, plumbing fixtures, lighting, furnishings and decor
フェニックスにあるお手頃価格の中くらいなカントリー風のおしゃれなLDK (グレーの壁、セラミックタイルの床、暖炉なし、壁掛け型テレビ、グレーの床) の写真
フェニックスにあるお手頃価格の中くらいなカントリー風のおしゃれなLDK (グレーの壁、セラミックタイルの床、暖炉なし、壁掛け型テレビ、グレーの床) の写真
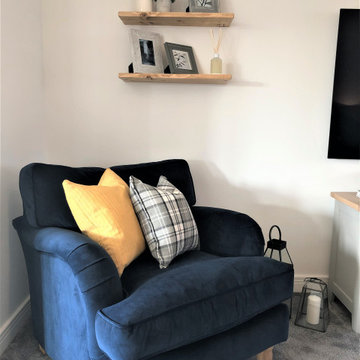
This living room transformation for my clients new build home received a complete make over. We selected new sofas/armchair, window treatments, furniture and at completion they received my personal home styling service to complete its new, fresh, cosy look.
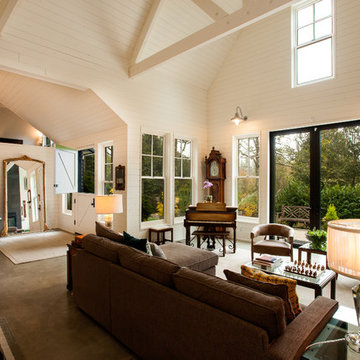
David Cohen
シアトルにあるお手頃価格の中くらいなカントリー風のおしゃれなLDK (ミュージックルーム、白い壁、コンクリートの床、標準型暖炉、タイルの暖炉まわり、壁掛け型テレビ、グレーの床) の写真
シアトルにあるお手頃価格の中くらいなカントリー風のおしゃれなLDK (ミュージックルーム、白い壁、コンクリートの床、標準型暖炉、タイルの暖炉まわり、壁掛け型テレビ、グレーの床) の写真
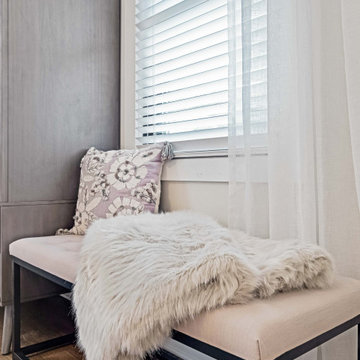
This was the Master Bedroom - some romantic details.
DTSH Interiors selected the furniture and arrangement, as well as the window treatments.
DTSH Interiors formulated a plan for six rooms; the living room, dining room, master bedroom, two children's bedrooms and ground floor game room, with the inclusion of the complete fireplace re-design.
The interior also received major upgrades during the whole-house renovation. All of the walls and ceilings were resurfaced, the windows, doors and all interior trim was re-done.
The end result was a giant leap forward for this family; in design, style and functionality. The home felt completely new and refreshed, and once fully furnished, all elements of the renovation came together seamlessly and seemed to make all of the renovations shine.
During the "big reveal" moment, the day the family finally returned home for their summer away, it was difficult for me to decide who was more excited, the adults or the kids!
The home owners kept saying, with a look of delighted disbelief "I can't believe this is our house!"
As a designer, I absolutely loved this project, because it shows the potential of an average, older Pittsburgh area home, and how it can become a well designed and updated space.
It was rewarding to be part of a project which resulted in creating an elegant and serene living space the family loves coming home to everyday, while the exterior of the home became a standout gem in the neighborhood.
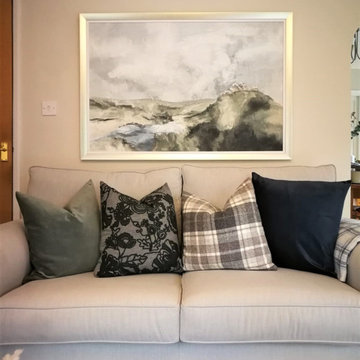
This complete living room re-design captures the heart of this four-bedroom family home.
Using check fabrics, navy and soft green tones, this living room now portrays a cosy country feel. The room is brought to life through accessorising, showing off my client's personal style.
Completed November 2018 - 4 bedroom house in Exeter, Devon.
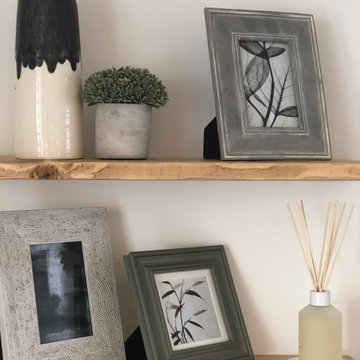
Transforming this new build into a cosy, homely living space using navy, orche and check fabrics to bring this room to life.
ハンプシャーにあるお手頃価格の中くらいなカントリー風のおしゃれなリビング (白い壁、カーペット敷き、暖炉なし、壁掛け型テレビ、グレーの床) の写真
ハンプシャーにあるお手頃価格の中くらいなカントリー風のおしゃれなリビング (白い壁、カーペット敷き、暖炉なし、壁掛け型テレビ、グレーの床) の写真
ベージュのカントリー風のリビング (グレーの床、壁掛け型テレビ) の写真
1
