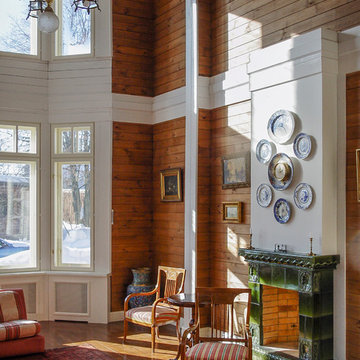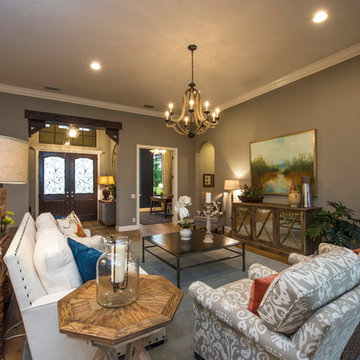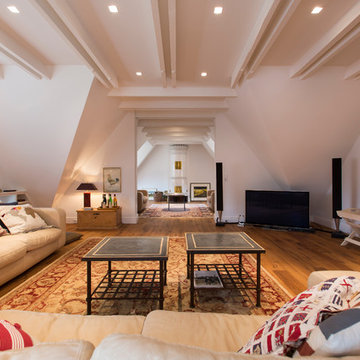巨大なカントリー風の応接間 (無垢フローリング) の写真
絞り込み:
資材コスト
並び替え:今日の人気順
写真 1〜20 枚目(全 45 枚)
1/5

In the heart of the home, the great room sits under luxurious 20’ ceilings with rough hewn cladded cedar crossbeams that bring the outdoors in. A catwalk overlooks the space, which includes a beautiful floor-to-ceiling stone fireplace, wood beam ceilings, elegant twin chandeliers, and golf course views.
For more photos of this project visit our website: https://wendyobrienid.com.
Photography by Valve Interactive: https://valveinteractive.com/

サンフランシスコにある巨大なカントリー風のおしゃれなリビング (黄色い壁、無垢フローリング、標準型暖炉、タイルの暖炉まわり、埋込式メディアウォール) の写真
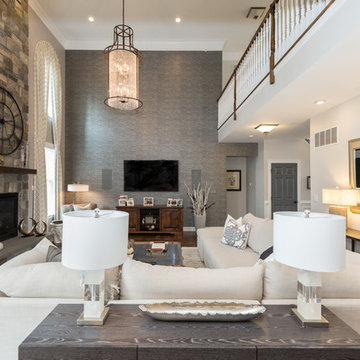
We carefully selected paint colors, wall paper, light fixtures and home accessories to highlight and accentuate the high ceilings and fabulous architecture of this Main Line home.
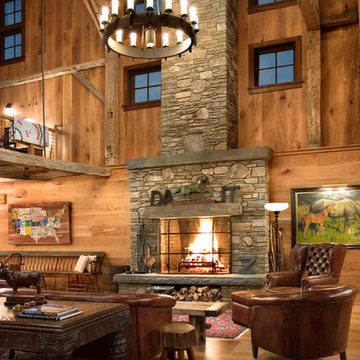
Massive fieldstone fireplace acts as main focal point within soaring antique timber framed living room.
Linda Hall
ニューヨークにある高級な巨大なカントリー風のおしゃれなリビング (茶色い壁、標準型暖炉、石材の暖炉まわり、テレビなし、無垢フローリング) の写真
ニューヨークにある高級な巨大なカントリー風のおしゃれなリビング (茶色い壁、標準型暖炉、石材の暖炉まわり、テレビなし、無垢フローリング) の写真
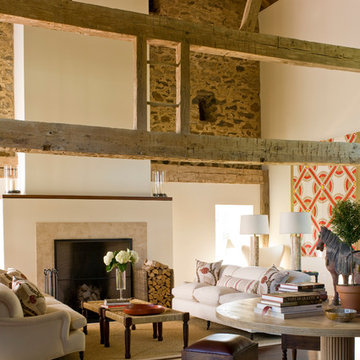
John Bessler for Traditional Home
ニューヨークにある巨大なカントリー風のおしゃれなリビング (白い壁、無垢フローリング、標準型暖炉、石材の暖炉まわり) の写真
ニューヨークにある巨大なカントリー風のおしゃれなリビング (白い壁、無垢フローリング、標準型暖炉、石材の暖炉まわり) の写真
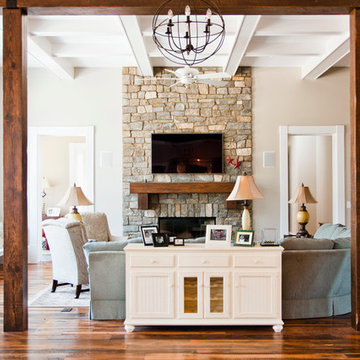
Luxury living done with energy-efficiency in mind. From the Insulated Concrete Form walls to the solar panels, this home has energy-efficient features at every turn. Luxury abounds with hardwood floors from a tobacco barn, custom cabinets, to vaulted ceilings. The indoor basketball court and golf simulator give family and friends plenty of fun options to explore. This home has it all.
Elise Trissel photograph
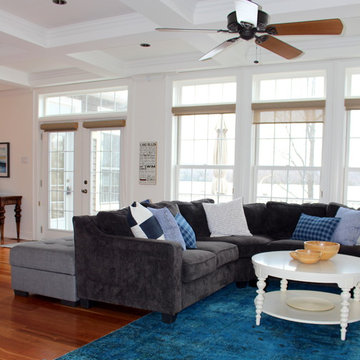
From deep mahogany wood and yellow walls, this fresh take on this cottage brought it right up to trend without major renovations.
トロントにあるお手頃価格の巨大なカントリー風のおしゃれなリビング (白い壁、無垢フローリング、標準型暖炉、石材の暖炉まわり、テレビなし、オレンジの床) の写真
トロントにあるお手頃価格の巨大なカントリー風のおしゃれなリビング (白い壁、無垢フローリング、標準型暖炉、石材の暖炉まわり、テレビなし、オレンジの床) の写真
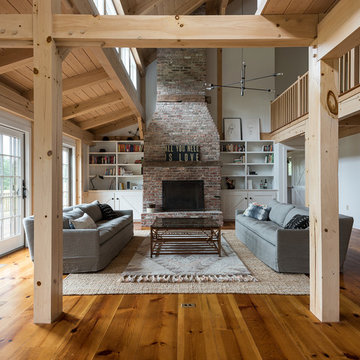
© Dave Butterworth | EyeWasHere Photography
ニューヨークにある巨大なカントリー風のおしゃれなリビング (白い壁、無垢フローリング、標準型暖炉、レンガの暖炉まわり、テレビなし、茶色い床) の写真
ニューヨークにある巨大なカントリー風のおしゃれなリビング (白い壁、無垢フローリング、標準型暖炉、レンガの暖炉まわり、テレビなし、茶色い床) の写真
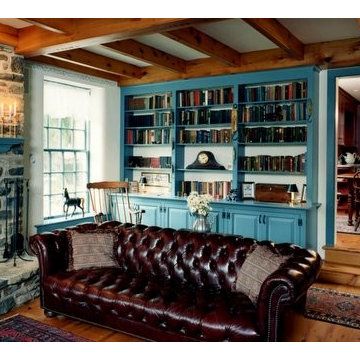
This side of the living room shows the entrance to the kitchen. The photo also shows the built-in book cases.
-Randal Bye
フィラデルフィアにあるラグジュアリーな巨大なカントリー風のおしゃれなリビング (無垢フローリング、標準型暖炉、石材の暖炉まわり、白い壁) の写真
フィラデルフィアにあるラグジュアリーな巨大なカントリー風のおしゃれなリビング (無垢フローリング、標準型暖炉、石材の暖炉まわり、白い壁) の写真
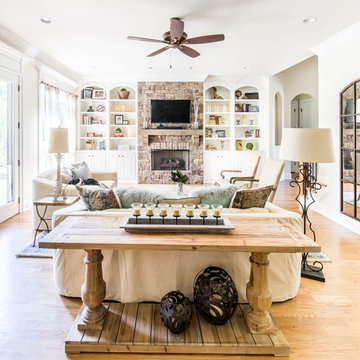
Simply decorated arched bookcases flank this exquisite stone fireplace. Thank you to Suzy Thompson Photography @suzythompsonphotography
ナッシュビルにある高級な巨大なカントリー風のおしゃれなリビング (ベージュの壁、無垢フローリング、標準型暖炉、石材の暖炉まわり、壁掛け型テレビ、茶色い床) の写真
ナッシュビルにある高級な巨大なカントリー風のおしゃれなリビング (ベージュの壁、無垢フローリング、標準型暖炉、石材の暖炉まわり、壁掛け型テレビ、茶色い床) の写真
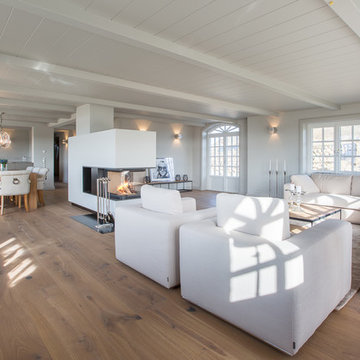
www.immofoto-sylt.de
他の地域にある巨大なカントリー風のおしゃれなリビング (白い壁、無垢フローリング、薪ストーブ、漆喰の暖炉まわり、テレビなし、茶色い床) の写真
他の地域にある巨大なカントリー風のおしゃれなリビング (白い壁、無垢フローリング、薪ストーブ、漆喰の暖炉まわり、テレビなし、茶色い床) の写真
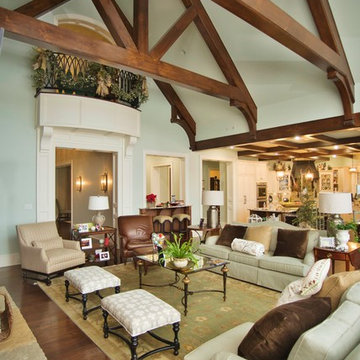
What an entry into this living room with all custom beam work and an open kitchen.
他の地域にある高級な巨大なカントリー風のおしゃれなリビング (青い壁、無垢フローリング) の写真
他の地域にある高級な巨大なカントリー風のおしゃれなリビング (青い壁、無垢フローリング) の写真
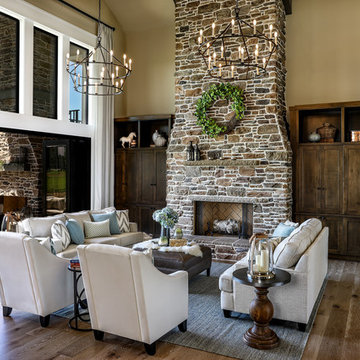
In the heart of the home, the great room sits under luxurious 20’ ceilings rough hewn cladded cedar crossbeams that bring the outdoors in. A catwalk overlooks the space, which includes a beautiful floor-to-ceiling stone fireplace, wood beam ceilings, elegant twin chandeliers, and golf course views.
For more photos of this project visit our website: https://wendyobrienid.com.
Photography by Valve Interactive: https://valveinteractive.com/
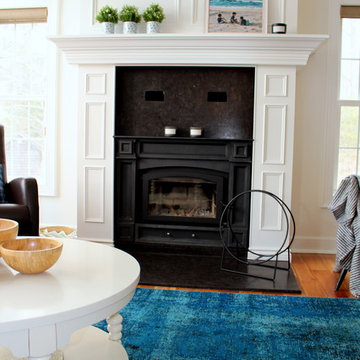
From deep mahogany wood and yellow walls, this fresh take on this cottage brought it right up to trend without major renovations.
トロントにあるお手頃価格の巨大なカントリー風のおしゃれなリビング (白い壁、無垢フローリング、標準型暖炉、石材の暖炉まわり、テレビなし、オレンジの床) の写真
トロントにあるお手頃価格の巨大なカントリー風のおしゃれなリビング (白い壁、無垢フローリング、標準型暖炉、石材の暖炉まわり、テレビなし、オレンジの床) の写真
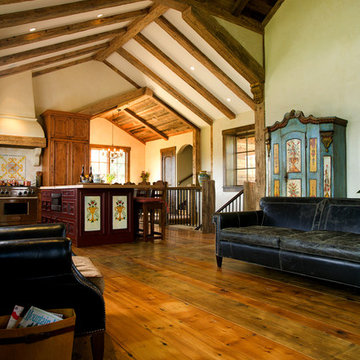
An expansive living and dining area in a farmhouse-style home with engineered European wood floors and exposed beams in the ceiling.
デンバーにある巨大なカントリー風のおしゃれなリビング (ベージュの壁、無垢フローリング、暖炉なし、テレビなし) の写真
デンバーにある巨大なカントリー風のおしゃれなリビング (ベージュの壁、無垢フローリング、暖炉なし、テレビなし) の写真
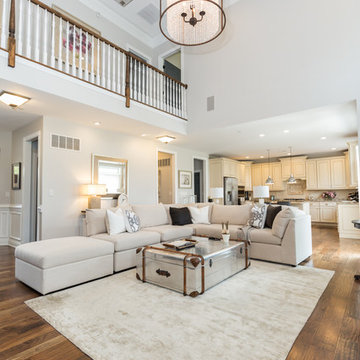
Because of the high ceiling in the living room/entertainment area we selected a large 6-foot chandelier to hang from the center of the living room and line up between windows to create a beautiful symmetry, along with the floor to ceiling stone fireplace.
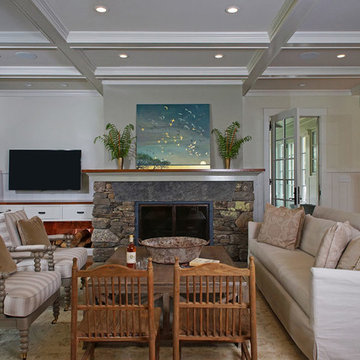
Living Room featuring Art by Kara Taylor over the Dual sided Fireplace connecting to the 3 Season Room behind.
ボストンにある巨大なカントリー風のおしゃれなリビング (白い壁、無垢フローリング、両方向型暖炉、石材の暖炉まわり) の写真
ボストンにある巨大なカントリー風のおしゃれなリビング (白い壁、無垢フローリング、両方向型暖炉、石材の暖炉まわり) の写真
巨大なカントリー風の応接間 (無垢フローリング) の写真
1
