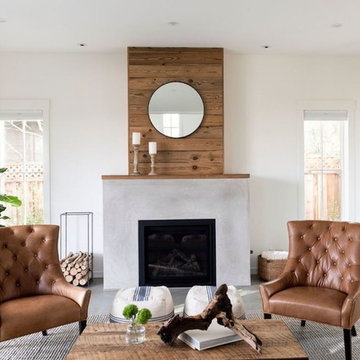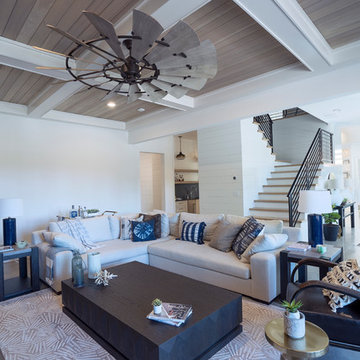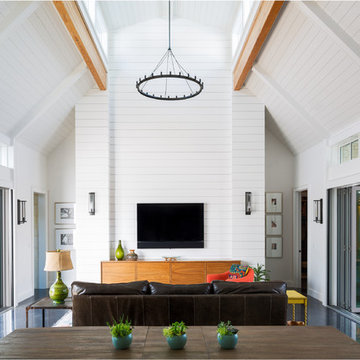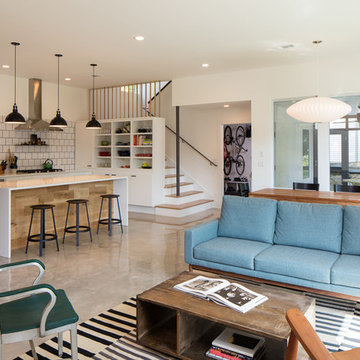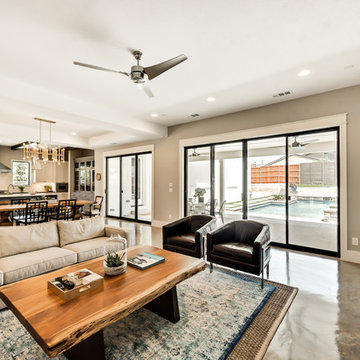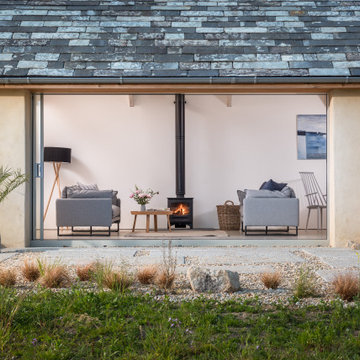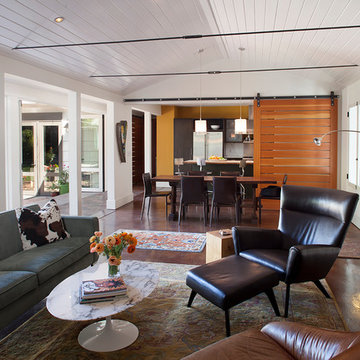カントリー風のリビング (コンクリートの床、グレーの壁、白い壁) の写真
絞り込み:
資材コスト
並び替え:今日の人気順
写真 1〜20 枚目(全 211 枚)
1/5

The living room features a crisp, painted brick fireplace and transom windows for maximum light and view. The vaulted ceiling elevates the space, with symmetrical halls opening off to bedroom areas. Rear doors open out to the patio.

This 2,500 square-foot home, combines the an industrial-meets-contemporary gives its owners the perfect place to enjoy their rustic 30- acre property. Its multi-level rectangular shape is covered with corrugated red, black, and gray metal, which is low-maintenance and adds to the industrial feel.
Encased in the metal exterior, are three bedrooms, two bathrooms, a state-of-the-art kitchen, and an aging-in-place suite that is made for the in-laws. This home also boasts two garage doors that open up to a sunroom that brings our clients close nature in the comfort of their own home.
The flooring is polished concrete and the fireplaces are metal. Still, a warm aesthetic abounds with mixed textures of hand-scraped woodwork and quartz and spectacular granite counters. Clean, straight lines, rows of windows, soaring ceilings, and sleek design elements form a one-of-a-kind, 2,500 square-foot home

Modern farmohouse interior with T&G cedar cladding; exposed steel; custom motorized slider; cement floor; vaulted ceiling and an open floor plan creates a unified look

Photo by Roehner + Ryan
フェニックスにあるカントリー風のおしゃれなLDK (白い壁、コンクリートの床、標準型暖炉、石材の暖炉まわり、壁掛け型テレビ、グレーの床、三角天井) の写真
フェニックスにあるカントリー風のおしゃれなLDK (白い壁、コンクリートの床、標準型暖炉、石材の暖炉まわり、壁掛け型テレビ、グレーの床、三角天井) の写真

Howard Baker | www.howardbakerphoto.com
他の地域にあるカントリー風のおしゃれなリビング (白い壁、コンクリートの床、薪ストーブ、金属の暖炉まわり、グレーの床、グレーとブラウン) の写真
他の地域にあるカントリー風のおしゃれなリビング (白い壁、コンクリートの床、薪ストーブ、金属の暖炉まわり、グレーの床、グレーとブラウン) の写真

Michelle Wilson Photography
サンフランシスコにある高級な小さなカントリー風のおしゃれなリビング (コンクリートの床、テレビなし、白い壁、暖炉なし、グレーの床) の写真
サンフランシスコにある高級な小さなカントリー風のおしゃれなリビング (コンクリートの床、テレビなし、白い壁、暖炉なし、グレーの床) の写真
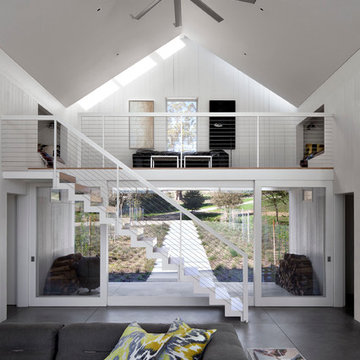
Architects: Turnbull Griffin Haesloop (Design principal Eric Haesloop FAIA, Jule Tsai, Mark Hoffman)
Landscape architects: Lutsko Associates
Interiors: Erin Martin Design
Photo by David Wakely
Contractor: Sawyer Construction
Sofa: Tufty-Too Sofa by Patricia Urquiola for B&B Italia
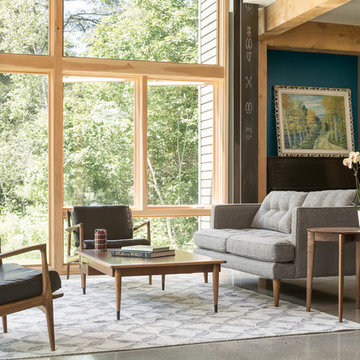
Large windows let plenty of light into this modern living room framed by exposed wooden and steel beams
Trent Bell Photography
ポートランド(メイン)にあるカントリー風のおしゃれなリビング (コンクリートの床、グレーの壁、ガラス張り) の写真
ポートランド(メイン)にあるカントリー風のおしゃれなリビング (コンクリートの床、グレーの壁、ガラス張り) の写真
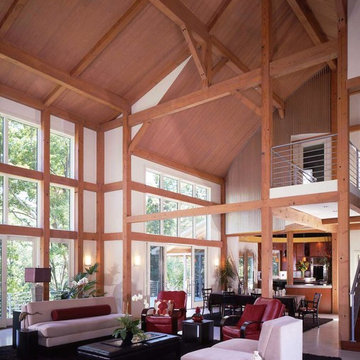
Yankee Barn Homes - The living room/great room of the contemporary post and beam barn home has massive walls of windows.
マンチェスターにある広いカントリー風のおしゃれなリビング (白い壁、コンクリートの床) の写真
マンチェスターにある広いカントリー風のおしゃれなリビング (白い壁、コンクリートの床) の写真
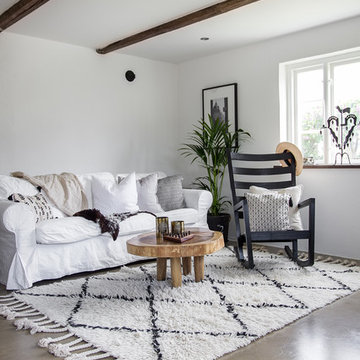
Foto: Josefin Widell Hultgren Styling: Anna Inreder& Bettina Carlsson
マルメにある小さなカントリー風のおしゃれなリビング (白い壁、コンクリートの床、グレーの床) の写真
マルメにある小さなカントリー風のおしゃれなリビング (白い壁、コンクリートの床、グレーの床) の写真

A stunning farmhouse styled home is given a light and airy contemporary design! Warm neutrals, clean lines, and organic materials adorn every room, creating a bright and inviting space to live.
The rectangular swimming pool, library, dark hardwood floors, artwork, and ornaments all entwine beautifully in this elegant home.
Project Location: The Hamptons. Project designed by interior design firm, Betty Wasserman Art & Interiors. From their Chelsea base, they serve clients in Manhattan and throughout New York City, as well as across the tri-state area and in The Hamptons.
For more about Betty Wasserman, click here: https://www.bettywasserman.com/
To learn more about this project, click here: https://www.bettywasserman.com/spaces/modern-farmhouse/
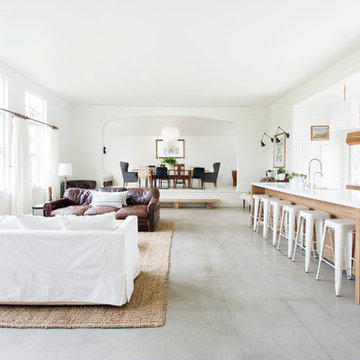
Schoolhouse Design | Living Area
Photo Cred: Ashley Grabham
サンフランシスコにある高級な広いカントリー風のおしゃれなLDK (白い壁、グレーの床、コンクリートの床) の写真
サンフランシスコにある高級な広いカントリー風のおしゃれなLDK (白い壁、グレーの床、コンクリートの床) の写真
カントリー風のリビング (コンクリートの床、グレーの壁、白い壁) の写真
1
