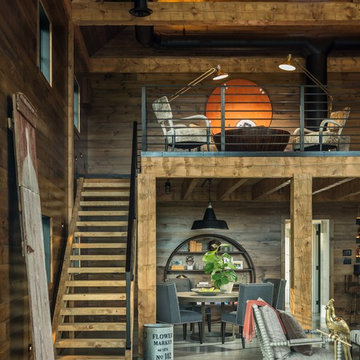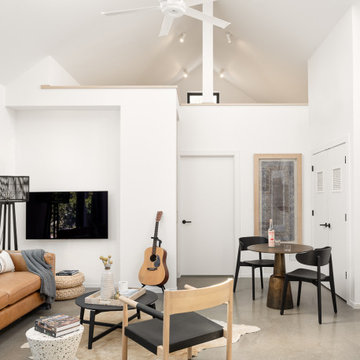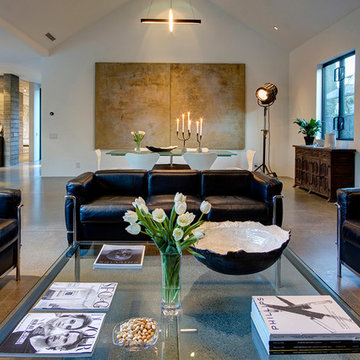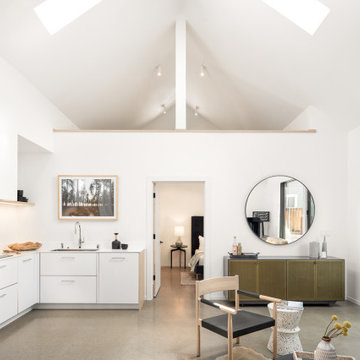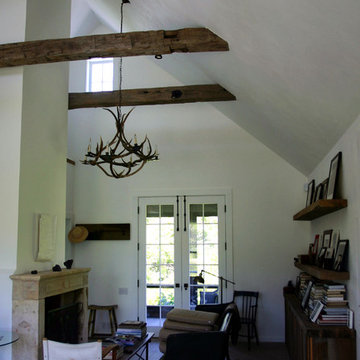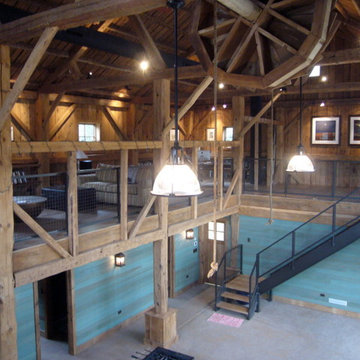カントリー風のリビングロフト (コンクリートの床、ライムストーンの床) の写真
並び替え:今日の人気順
写真 1〜20 枚目(全 27 枚)
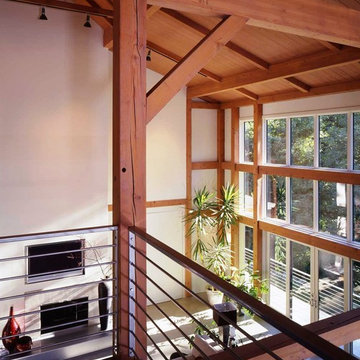
Yankee Barn Homes - Massive walls of windows allow natural light to flow throughout the post and beam barn home.
マンチェスターにある広いカントリー風のおしゃれなリビングロフト (白い壁、コンクリートの床) の写真
マンチェスターにある広いカントリー風のおしゃれなリビングロフト (白い壁、コンクリートの床) の写真

A stunning farmhouse styled home is given a light and airy contemporary design! Warm neutrals, clean lines, and organic materials adorn every room, creating a bright and inviting space to live.
The rectangular swimming pool, library, dark hardwood floors, artwork, and ornaments all entwine beautifully in this elegant home.
Project Location: The Hamptons. Project designed by interior design firm, Betty Wasserman Art & Interiors. From their Chelsea base, they serve clients in Manhattan and throughout New York City, as well as across the tri-state area and in The Hamptons.
For more about Betty Wasserman, click here: https://www.bettywasserman.com/
To learn more about this project, click here: https://www.bettywasserman.com/spaces/modern-farmhouse/
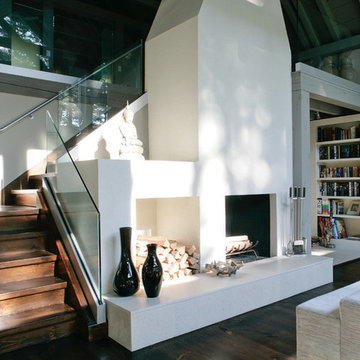
Inspiration for a contemporary styled farmhouse in The Hamptons featuring a neutral color palette patio, rectangular swimming pool, library, living room, dark hardwood floors, artwork, and ornaments that all entwine beautifully in this elegant home.
Project designed by Tribeca based interior designer Betty Wasserman. She designs luxury homes in New York City (Manhattan), The Hamptons (Southampton), and the entire tri-state area.
For more about Betty Wasserman, click here: https://www.bettywasserman.com/
To learn more about this project, click here: https://www.bettywasserman.com/spaces/modern-farmhouse/
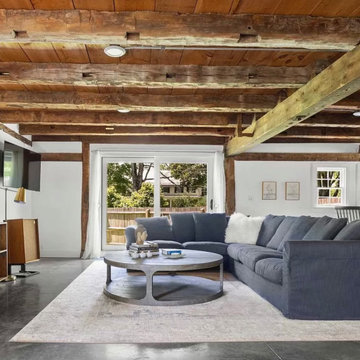
Living room in converted barn staged for sale.
ニューヨークにある広いカントリー風のおしゃれなリビングロフト (白い壁、コンクリートの床、薪ストーブ、壁掛け型テレビ、グレーの床、表し梁) の写真
ニューヨークにある広いカントリー風のおしゃれなリビングロフト (白い壁、コンクリートの床、薪ストーブ、壁掛け型テレビ、グレーの床、表し梁) の写真
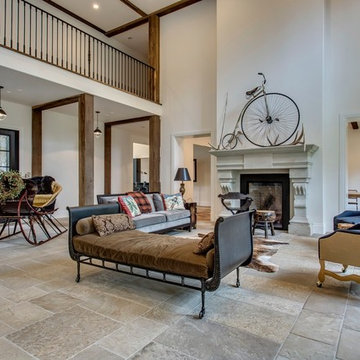
カルガリーにあるラグジュアリーな巨大なカントリー風のおしゃれなリビング (白い壁、ライムストーンの床、標準型暖炉、石材の暖炉まわり、マルチカラーの床) の写真
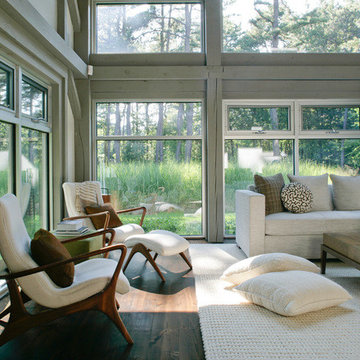
Inspiration for a contemporary styled farmhouse in The Hamptons featuring a neutral color palette patio, rectangular swimming pool, library, living room, dark hardwood floors, artwork, and ornaments that all entwine beautifully in this elegant home.
Project designed by Tribeca based interior designer Betty Wasserman. She designs luxury homes in New York City (Manhattan), The Hamptons (Southampton), and the entire tri-state area.
For more about Betty Wasserman, click here: https://www.bettywasserman.com/
To learn more about this project, click here: https://www.bettywasserman.com/spaces/modern-farmhouse/
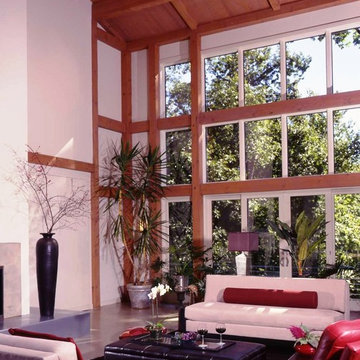
Yankee Barn Homes - The two and one-half story wall of windows is a stunning feature of this contemporary post and beam barn home.
マンチェスターにある広いカントリー風のおしゃれなリビングロフト (白い壁、コンクリートの床、標準型暖炉、金属の暖炉まわり) の写真
マンチェスターにある広いカントリー風のおしゃれなリビングロフト (白い壁、コンクリートの床、標準型暖炉、金属の暖炉まわり) の写真
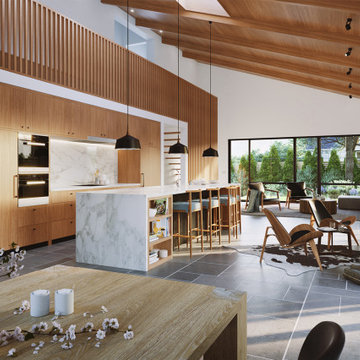
Originating as a concept for a model home of modern living, the coNEXT home is a fully-connected, right-sized residence that embraces the promise of technology while helping to balance its role in the lives of the family within.
Visualization: ZOA 3D Studio
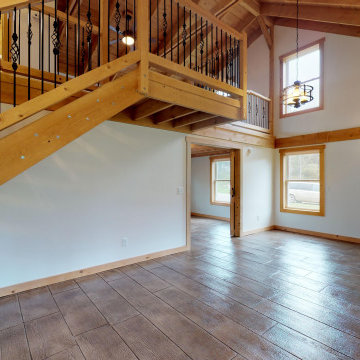
This is a great photo to show the expansive space in the living room that opens up into the Master Suite on the first floor and loft above.
ニューヨークにあるお手頃価格の中くらいなカントリー風のおしゃれなリビングロフト (白い壁、コンクリートの床、暖炉なし、茶色い床) の写真
ニューヨークにあるお手頃価格の中くらいなカントリー風のおしゃれなリビングロフト (白い壁、コンクリートの床、暖炉なし、茶色い床) の写真
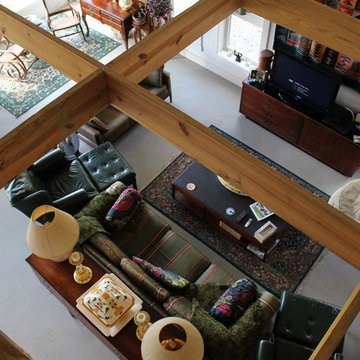
Lee Calisti
他の地域にあるお手頃価格の中くらいなカントリー風のおしゃれなリビングロフト (白い壁、コンクリートの床、暖炉なし、据え置き型テレビ、グレーの床) の写真
他の地域にあるお手頃価格の中くらいなカントリー風のおしゃれなリビングロフト (白い壁、コンクリートの床、暖炉なし、据え置き型テレビ、グレーの床) の写真

A stunning farmhouse styled home is given a light and airy contemporary design! Warm neutrals, clean lines, and organic materials adorn every room, creating a bright and inviting space to live.
The rectangular swimming pool, library, dark hardwood floors, artwork, and ornaments all entwine beautifully in this elegant home.
Project Location: The Hamptons. Project designed by interior design firm, Betty Wasserman Art & Interiors. From their Chelsea base, they serve clients in Manhattan and throughout New York City, as well as across the tri-state area and in The Hamptons.
For more about Betty Wasserman, click here: https://www.bettywasserman.com/
To learn more about this project, click here: https://www.bettywasserman.com/spaces/modern-farmhouse/

A stunning farmhouse styled home is given a light and airy contemporary design! Warm neutrals, clean lines, and organic materials adorn every room, creating a bright and inviting space to live.
The rectangular swimming pool, library, dark hardwood floors, artwork, and ornaments all entwine beautifully in this elegant home.
Project Location: The Hamptons. Project designed by interior design firm, Betty Wasserman Art & Interiors. From their Chelsea base, they serve clients in Manhattan and throughout New York City, as well as across the tri-state area and in The Hamptons.
For more about Betty Wasserman, click here: https://www.bettywasserman.com/
To learn more about this project, click here: https://www.bettywasserman.com/spaces/modern-farmhouse/

Inspiration for a contemporary styled farmhouse in The Hamptons featuring a neutral color palette patio, rectangular swimming pool, library, living room, dark hardwood floors, artwork, and ornaments that all entwine beautifully in this elegant home.
Project designed by Tribeca based interior designer Betty Wasserman. She designs luxury homes in New York City (Manhattan), The Hamptons (Southampton), and the entire tri-state area.
For more about Betty Wasserman, click here: https://www.bettywasserman.com/
To learn more about this project, click here: https://www.bettywasserman.com/spaces/modern-farmhouse/
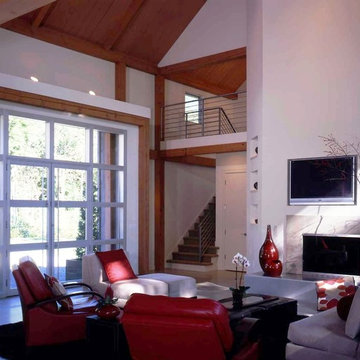
Yankee Barn Homes - The front door entry of this contemporary post and beam barn home is a salvaged auto garage door dating back to the 1050s.
マンチェスターにある広いカントリー風のおしゃれなリビングロフト (白い壁、コンクリートの床、標準型暖炉、金属の暖炉まわり、壁掛け型テレビ) の写真
マンチェスターにある広いカントリー風のおしゃれなリビングロフト (白い壁、コンクリートの床、標準型暖炉、金属の暖炉まわり、壁掛け型テレビ) の写真
カントリー風のリビングロフト (コンクリートの床、ライムストーンの床) の写真
1
