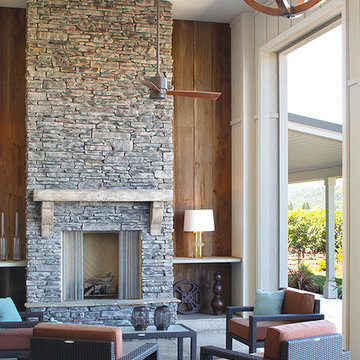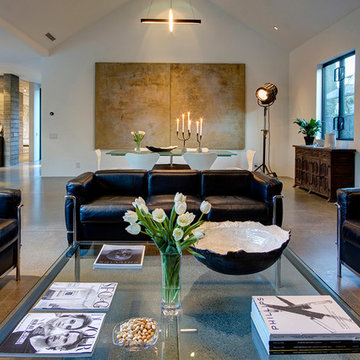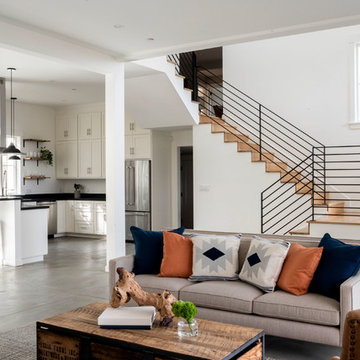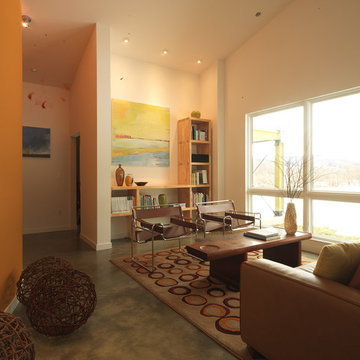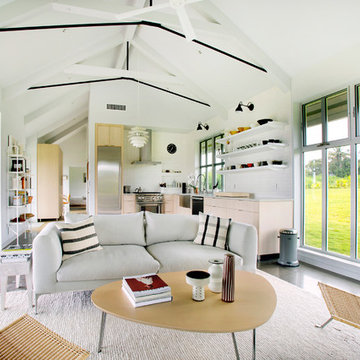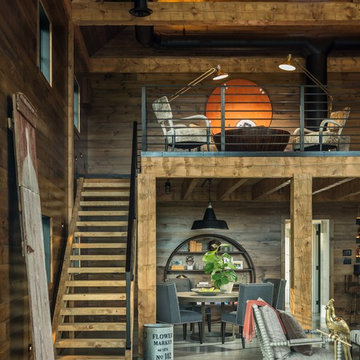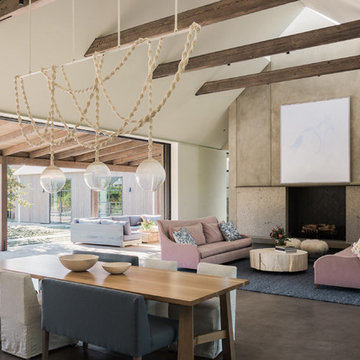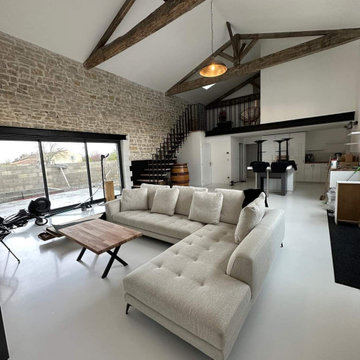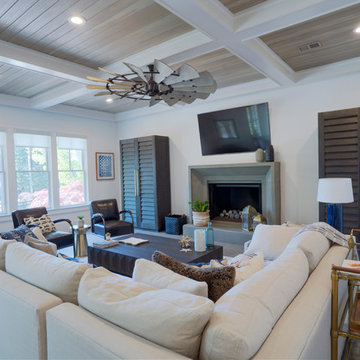カントリー風のリビング (レンガの床、コンクリートの床) の写真
絞り込み:
資材コスト
並び替え:今日の人気順
写真 81〜100 枚目(全 387 枚)
1/4
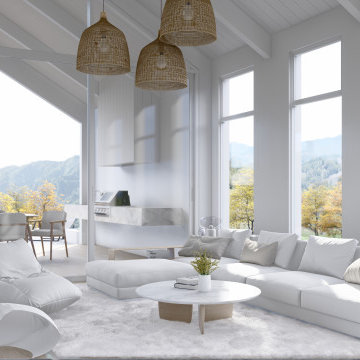
The Stables overlooks beautiful Adelaide hills. The home is set upon many acres of horse training and rehabilitation grounds. The home was inspired by the timber framed horse stables that were historically on the site. The light filled spaces with raking ceilings and extensive glass frame the spectacular vistas over the property and beyond.
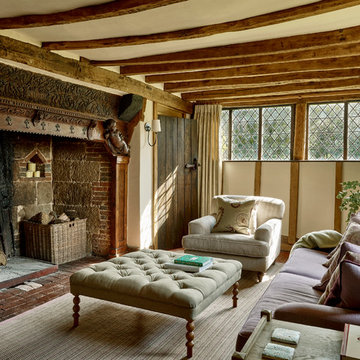
Relaxed country living room. Photo credit Nick Smith
サセックスにある中くらいなカントリー風のおしゃれなリビング (白い壁、標準型暖炉、レンガの床、茶色い床) の写真
サセックスにある中くらいなカントリー風のおしゃれなリビング (白い壁、標準型暖炉、レンガの床、茶色い床) の写真
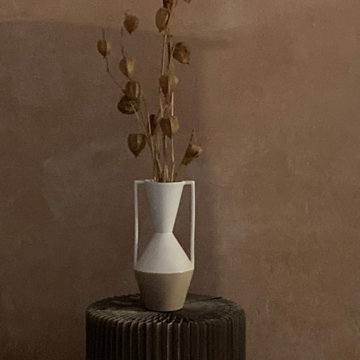
Février 2021 : à l'achat la maison est inhabitée depuis 20 ans, la dernière fille en vie du couple qui vivait là est trop fatiguée pour continuer à l’entretenir, elle veut vendre à des gens qui sont vraiment amoureux du lieu parce qu’elle y a passé toute son enfance et que ses parents y ont vécu si heureux… la maison vaut une bouchée de pain, mais elle est dans son jus, il faut tout refaire. Elle est très encombrée mais totalement saine. Il faudra refaire l’électricité c’est sûr, les fenêtres aussi. Il est entendu avec les vendeurs que tout reste, meubles, vaisselle, tout. Car il y a là beaucoup à jeter mais aussi des trésors dont on va faire des merveilles...
3 ans plus tard, beaucoup d’huile de coude et de réflexions pour customiser les meubles existants, les compléter avec peu de moyens, apporter de la lumière et de la douceur, désencombrer sans manquer de rien… voilà le résultat.
Et on s’y sent extraordinairement bien, dans cette délicieuse maison de campagne.
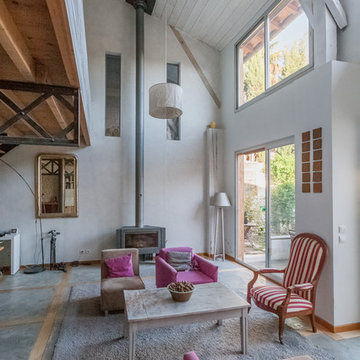
Nicolas Bernié
トゥールーズにある高級な広いカントリー風のおしゃれなリビング (薪ストーブ、白い壁、コンクリートの床、テレビなし) の写真
トゥールーズにある高級な広いカントリー風のおしゃれなリビング (薪ストーブ、白い壁、コンクリートの床、テレビなし) の写真
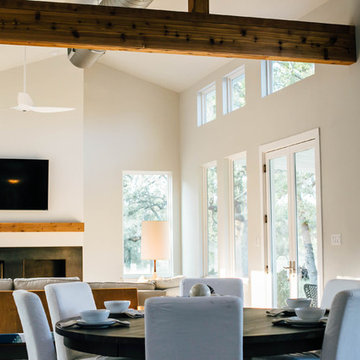
AKD Photography (Austin, TX)
オースティンにあるお手頃価格の中くらいなカントリー風のおしゃれなLDK (白い壁、コンクリートの床、標準型暖炉、金属の暖炉まわり、壁掛け型テレビ) の写真
オースティンにあるお手頃価格の中くらいなカントリー風のおしゃれなLDK (白い壁、コンクリートの床、標準型暖炉、金属の暖炉まわり、壁掛け型テレビ) の写真
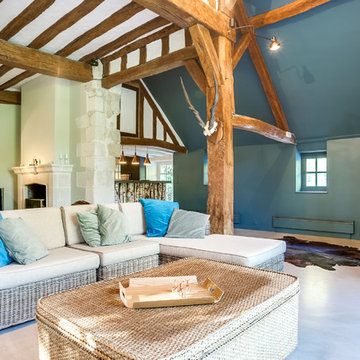
Belle hauteur sous plafond, pour ce salon. Les murs vert- amande et bleu-nuit, offrent douceur et chaleur à l'ensemble;
アンジェにあるお手頃価格の広いカントリー風のおしゃれなリビング (緑の壁、コンクリートの床、標準型暖炉、石材の暖炉まわり、テレビなし) の写真
アンジェにあるお手頃価格の広いカントリー風のおしゃれなリビング (緑の壁、コンクリートの床、標準型暖炉、石材の暖炉まわり、テレビなし) の写真
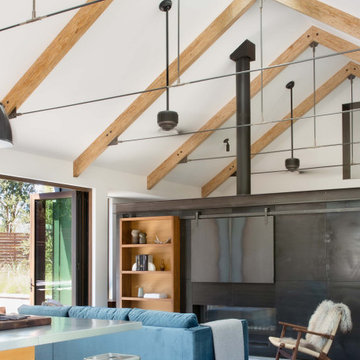
The Sonoma Farmhaus project was designed for a cycling enthusiast with a globally demanding professional career, who wanted to create a place that could serve as both a retreat of solitude and a hub for gathering with friends and family. Located within the town of Graton, California, the site was chosen not only to be close to a small town and its community, but also to be within cycling distance to the picturesque, coastal Sonoma County landscape.
Taking the traditional forms of farmhouse, and their notions of sustenance and community, as inspiration, the project comprises an assemblage of two forms - a Main House and a Guest House with Bike Barn - joined in the middle by a central outdoor gathering space anchored by a fireplace. The vision was to create something consciously restrained and one with the ground on which it stands. Simplicity, clear detailing, and an innate understanding of how things go together were all central themes behind the design. Solid walls of rammed earth blocks, fabricated from soils excavated from the site, bookend each of the structures.
According to the owner, the use of simple, yet rich materials and textures...“provides a humanness I’ve not known or felt in any living venue I’ve stayed, Farmhaus is an icon of sustenance for me".
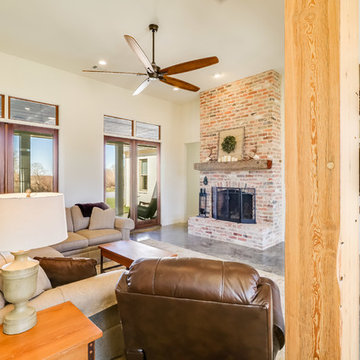
ジャクソンにあるラグジュアリーな広いカントリー風のおしゃれなLDK (白い壁、コンクリートの床、標準型暖炉、レンガの暖炉まわり、埋込式メディアウォール、グレーの床) の写真
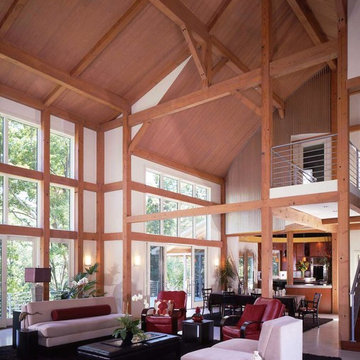
Yankee Barn Homes - The living room/great room of the contemporary post and beam barn home has massive walls of windows.
マンチェスターにある広いカントリー風のおしゃれなリビング (白い壁、コンクリートの床) の写真
マンチェスターにある広いカントリー風のおしゃれなリビング (白い壁、コンクリートの床) の写真
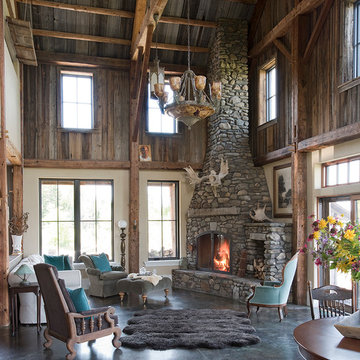
James R. Salomon Photography
バーリントンにあるラグジュアリーな広いカントリー風のおしゃれなLDK (コンクリートの床、石材の暖炉まわり、テレビなし、コーナー設置型暖炉) の写真
バーリントンにあるラグジュアリーな広いカントリー風のおしゃれなLDK (コンクリートの床、石材の暖炉まわり、テレビなし、コーナー設置型暖炉) の写真
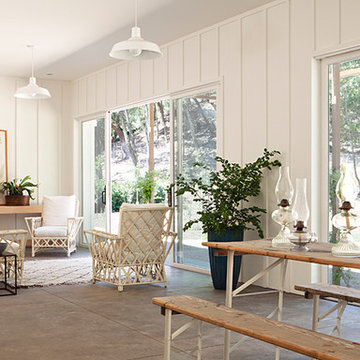
Michelle Wilson
サンフランシスコにある小さなカントリー風のおしゃれなリビング (白い壁、コンクリートの床、暖炉なし、テレビなし、グレーの床) の写真
サンフランシスコにある小さなカントリー風のおしゃれなリビング (白い壁、コンクリートの床、暖炉なし、テレビなし、グレーの床) の写真
カントリー風のリビング (レンガの床、コンクリートの床) の写真
5
