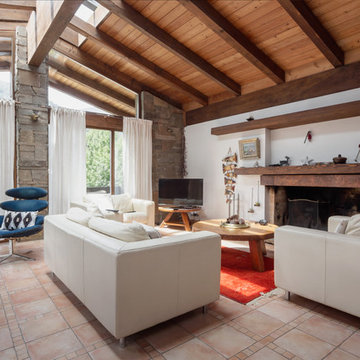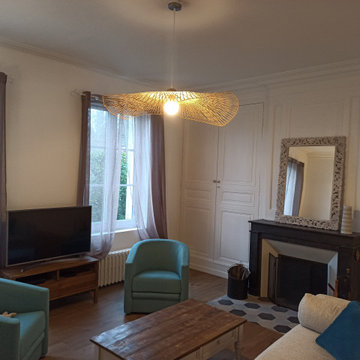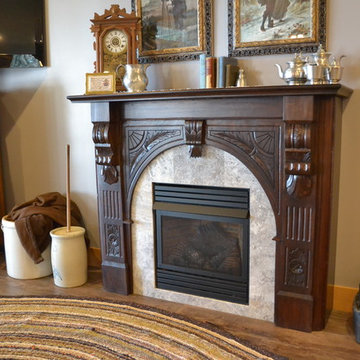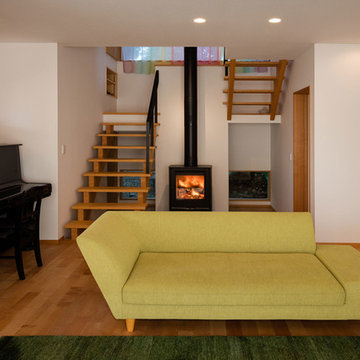カントリー風のリビング (木材の暖炉まわり、据え置き型テレビ) の写真
絞り込み:
資材コスト
並び替え:今日の人気順
写真 1〜20 枚目(全 26 枚)
1/5
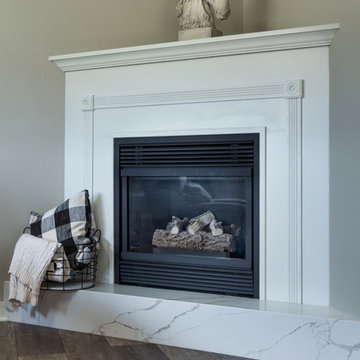
Updated corner gas fireplace with mitered white marble pattern quartz hearth.
Photo Credit - Studio Three Beau
他の地域にある低価格の小さなカントリー風のおしゃれなLDK (グレーの壁、クッションフロア、コーナー設置型暖炉、木材の暖炉まわり、据え置き型テレビ、グレーの床) の写真
他の地域にある低価格の小さなカントリー風のおしゃれなLDK (グレーの壁、クッションフロア、コーナー設置型暖炉、木材の暖炉まわり、据え置き型テレビ、グレーの床) の写真

A lovingly restored Georgian farmhouse in the heart of the Lake District.
Our shared aim was to deliver an authentic restoration with high quality interiors, and ingrained sustainable design principles using renewable energy.
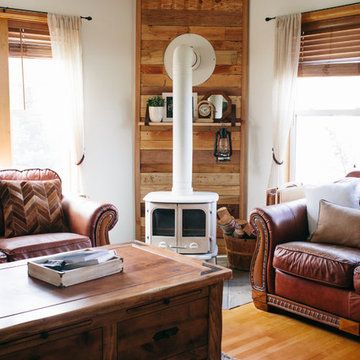
Photo: A Darling Felicity Photography © 2015 Houzz
シアトルにあるお手頃価格の中くらいなカントリー風のおしゃれな独立型リビング (白い壁、無垢フローリング、薪ストーブ、木材の暖炉まわり、据え置き型テレビ) の写真
シアトルにあるお手頃価格の中くらいなカントリー風のおしゃれな独立型リビング (白い壁、無垢フローリング、薪ストーブ、木材の暖炉まわり、据え置き型テレビ) の写真
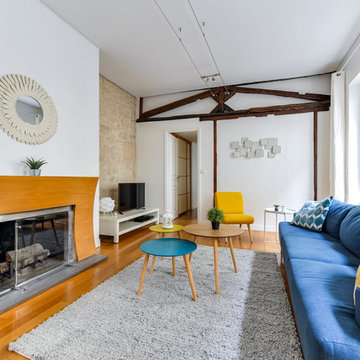
パリにあるカントリー風のおしゃれなリビング (白い壁、淡色無垢フローリング、標準型暖炉、木材の暖炉まわり、据え置き型テレビ、茶色い床、青いソファ) の写真
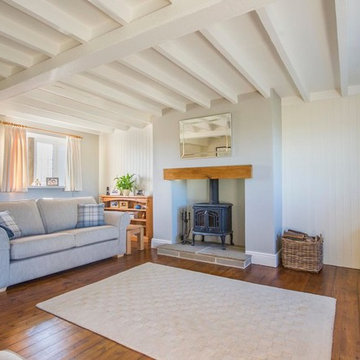
Damian James Bramley, DJB Photography
他の地域にあるカントリー風のおしゃれなリビング (白い壁、無垢フローリング、薪ストーブ、木材の暖炉まわり、据え置き型テレビ) の写真
他の地域にあるカントリー風のおしゃれなリビング (白い壁、無垢フローリング、薪ストーブ、木材の暖炉まわり、据え置き型テレビ) の写真
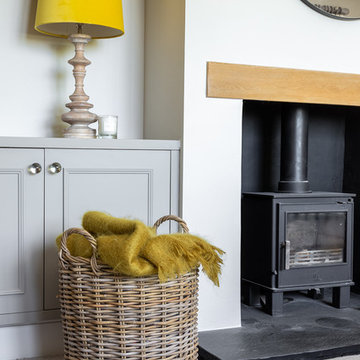
他の地域にある高級な広いカントリー風のおしゃれな独立型リビング (ライブラリー、白い壁、カーペット敷き、薪ストーブ、木材の暖炉まわり、据え置き型テレビ、ベージュの床) の写真
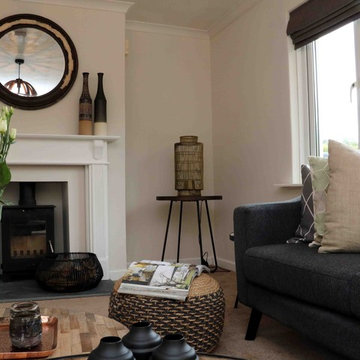
Adding new to the old and fresh paint completely revived this lovely country house. We can see holiday makers enjoying this space with morning coffee or cosy tv evenings.
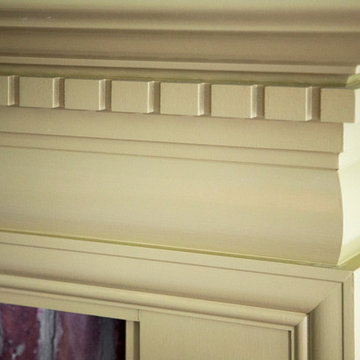
When Cummings Architects first met with the owners of this understated country farmhouse, the building’s layout and design was an incoherent jumble. The original bones of the building were almost unrecognizable. All of the original windows, doors, flooring, and trims – even the country kitchen – had been removed. Mathew and his team began a thorough design discovery process to find the design solution that would enable them to breathe life back into the old farmhouse in a way that acknowledged the building’s venerable history while also providing for a modern living by a growing family.
The redesign included the addition of a new eat-in kitchen, bedrooms, bathrooms, wrap around porch, and stone fireplaces. To begin the transforming restoration, the team designed a generous, twenty-four square foot kitchen addition with custom, farmers-style cabinetry and timber framing. The team walked the homeowners through each detail the cabinetry layout, materials, and finishes. Salvaged materials were used and authentic craftsmanship lent a sense of place and history to the fabric of the space.
The new master suite included a cathedral ceiling showcasing beautifully worn salvaged timbers. The team continued with the farm theme, using sliding barn doors to separate the custom-designed master bath and closet. The new second-floor hallway features a bold, red floor while new transoms in each bedroom let in plenty of light. A summer stair, detailed and crafted with authentic details, was added for additional access and charm.
Finally, a welcoming farmer’s porch wraps around the side entry, connecting to the rear yard via a gracefully engineered grade. This large outdoor space provides seating for large groups of people to visit and dine next to the beautiful outdoor landscape and the new exterior stone fireplace.
Though it had temporarily lost its identity, with the help of the team at Cummings Architects, this lovely farmhouse has regained not only its former charm but also a new life through beautifully integrated modern features designed for today’s family.
Photo by Eric Roth
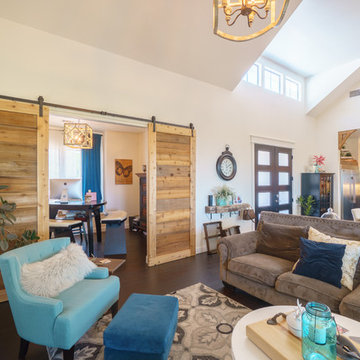
Great room looking into office
Photos: Matthew Manuel
オースティンにある中くらいなカントリー風のおしゃれなLDK (白い壁、濃色無垢フローリング、横長型暖炉、木材の暖炉まわり、据え置き型テレビ、茶色い床) の写真
オースティンにある中くらいなカントリー風のおしゃれなLDK (白い壁、濃色無垢フローリング、横長型暖炉、木材の暖炉まわり、据え置き型テレビ、茶色い床) の写真
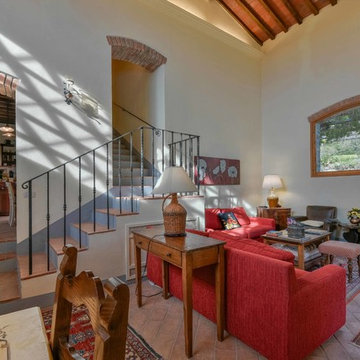
Soaring ceilings in this stable converted to a living space at Podere Erica in Chianti
フィレンツェにある高級な広いカントリー風のおしゃれなLDK (白い壁、テラコッタタイルの床、コーナー設置型暖炉、木材の暖炉まわり、据え置き型テレビ) の写真
フィレンツェにある高級な広いカントリー風のおしゃれなLDK (白い壁、テラコッタタイルの床、コーナー設置型暖炉、木材の暖炉まわり、据え置き型テレビ) の写真
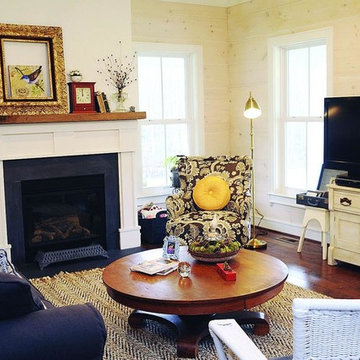
Farmhouse living room with fireplace and solid wood mantle
ワシントンD.C.にあるお手頃価格の中くらいなカントリー風のおしゃれなLDK (ベージュの壁、濃色無垢フローリング、木材の暖炉まわり、据え置き型テレビ、茶色い床) の写真
ワシントンD.C.にあるお手頃価格の中くらいなカントリー風のおしゃれなLDK (ベージュの壁、濃色無垢フローリング、木材の暖炉まわり、据え置き型テレビ、茶色い床) の写真
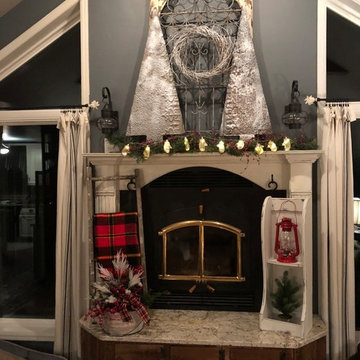
他の地域にある広いカントリー風のおしゃれなLDK (グレーの壁、淡色無垢フローリング、標準型暖炉、木材の暖炉まわり、据え置き型テレビ、茶色い床) の写真
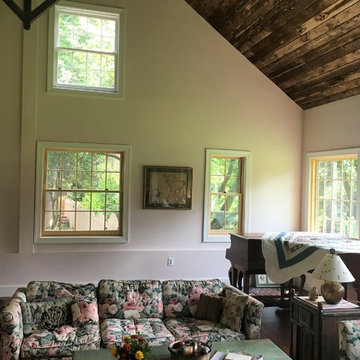
フィラデルフィアにあるお手頃価格の広いカントリー風のおしゃれなLDK (ベージュの壁、ラミネートの床、標準型暖炉、木材の暖炉まわり、据え置き型テレビ、茶色い床) の写真
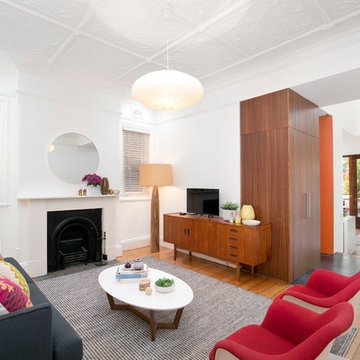
Pilcher Residential
シドニーにあるカントリー風のおしゃれなリビング (標準型暖炉、木材の暖炉まわり、据え置き型テレビ、白い壁、無垢フローリング) の写真
シドニーにあるカントリー風のおしゃれなリビング (標準型暖炉、木材の暖炉まわり、据え置き型テレビ、白い壁、無垢フローリング) の写真
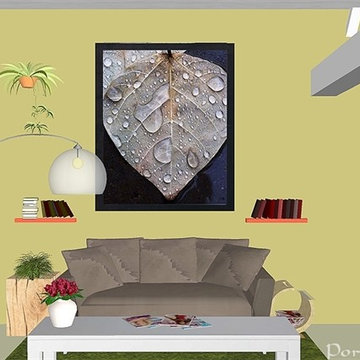
Dans le marais Poitevin, aussi appelé la Venise verte, ce gîte au décor bucolique accueille les vacanciers à la recherche de calme et de nature.
Création de l'ambiance par l'agence Portrait d'Intérieur.
www.portraitdinterieur.com
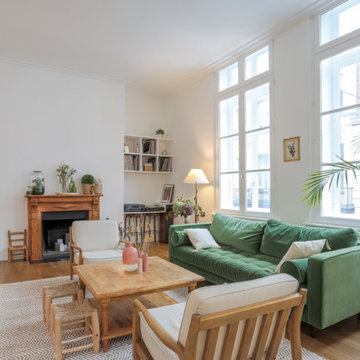
パリにあるお手頃価格の広いカントリー風のおしゃれなLDK (ライブラリー、白い壁、無垢フローリング、標準型暖炉、木材の暖炉まわり、据え置き型テレビ、茶色い床) の写真
カントリー風のリビング (木材の暖炉まわり、据え置き型テレビ) の写真
1
