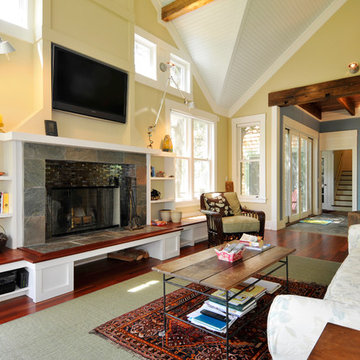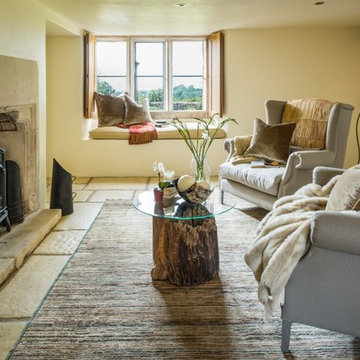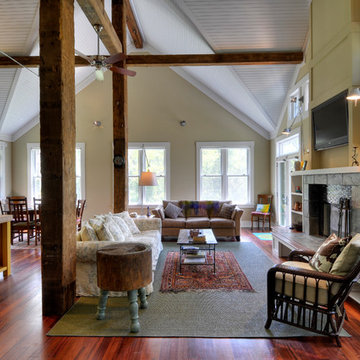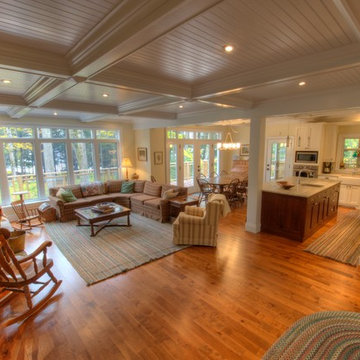カントリー風のリビング (石材の暖炉まわり、マルチカラーの壁、黄色い壁) の写真
絞り込み:
資材コスト
並び替え:今日の人気順
写真 1〜20 枚目(全 100 枚)
1/5

Papier peint LGS
ディジョンにあるお手頃価格の広いカントリー風のおしゃれな独立型リビング (ライブラリー、マルチカラーの壁、淡色無垢フローリング、標準型暖炉、石材の暖炉まわり、テレビなし、茶色い床、板張り天井、壁紙) の写真
ディジョンにあるお手頃価格の広いカントリー風のおしゃれな独立型リビング (ライブラリー、マルチカラーの壁、淡色無垢フローリング、標準型暖炉、石材の暖炉まわり、テレビなし、茶色い床、板張り天井、壁紙) の写真

This luxurious farmhouse entry and living area features custom beams and all natural finishes. It brings old world luxury and pairs it with a farmhouse feel. The stone archway and soaring ceilings make this space unforgettable!

Isokern Standard fireplace with beige firebrick in running bond pattern. Gas application.
ダラスにあるお手頃価格の小さなカントリー風のおしゃれなリビング (黄色い壁、カーペット敷き、標準型暖炉、石材の暖炉まわり、テレビなし、緑の床) の写真
ダラスにあるお手頃価格の小さなカントリー風のおしゃれなリビング (黄色い壁、カーペット敷き、標準型暖炉、石材の暖炉まわり、テレビなし、緑の床) の写真

A fresh interpretation of the western farmhouse, The Sycamore, with its high pitch rooflines, custom interior trusses, and reclaimed hardwood floors offers irresistible modern warmth.
When merging the past indigenous citrus farms with today’s modern aesthetic, the result is a celebration of the Western Farmhouse. The goal was to craft a community canvas where homes exist as a supporting cast to an overall community composition. The extreme continuity in form, materials, and function allows the residents and their lives to be the focus rather than architecture. The unified architectural canvas catalyzes a sense of community rather than the singular aesthetic expression of 16 individual homes. This sense of community is the basis for the culture of The Sycamore.
The western farmhouse revival style embodied at The Sycamore features elegant, gabled structures, open living spaces, porches, and balconies. Utilizing the ideas, methods, and materials of today, we have created a modern twist on an American tradition. While the farmhouse essence is nostalgic, the cool, modern vibe brings a balance of beauty and efficiency. The modern aura of the architecture offers calm, restoration, and revitalization.
Located at 37th Street and Campbell in the western portion of the popular Arcadia residential neighborhood in Central Phoenix, the Sycamore is surrounded by some of Central Phoenix’s finest amenities, including walkable access to premier eateries such as La Grande Orange, Postino, North, and Chelsea’s Kitchen.
Project Details: The Sycamore, Phoenix, AZ
Architecture: Drewett Works
Builder: Sonora West Development
Developer: EW Investment Funding
Interior Designer: Homes by 1962
Photography: Alexander Vertikoff
Awards:
Gold Nugget Award of Merit – Best Single Family Detached Home 3,500-4,500 sq ft
Gold Nugget Award of Merit – Best Residential Detached Collection of the Year

Mark Lohman
ロサンゼルスにある中くらいなカントリー風のおしゃれなリビング (黄色い壁、無垢フローリング、標準型暖炉、石材の暖炉まわり、テレビなし、茶色い床) の写真
ロサンゼルスにある中くらいなカントリー風のおしゃれなリビング (黄色い壁、無垢フローリング、標準型暖炉、石材の暖炉まわり、テレビなし、茶色い床) の写真
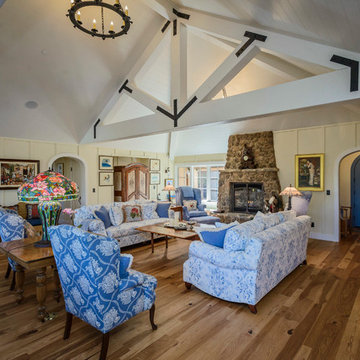
Dennis Mayer Photography
サンフランシスコにあるお手頃価格の中くらいなカントリー風のおしゃれなリビング (無垢フローリング、標準型暖炉、石材の暖炉まわり、黄色い壁、テレビなし、茶色い床) の写真
サンフランシスコにあるお手頃価格の中くらいなカントリー風のおしゃれなリビング (無垢フローリング、標準型暖炉、石材の暖炉まわり、黄色い壁、テレビなし、茶色い床) の写真
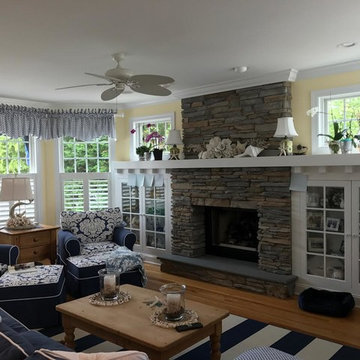
ニューヨークにある中くらいなカントリー風のおしゃれなリビング (黄色い壁、淡色無垢フローリング、標準型暖炉、石材の暖炉まわり、テレビなし、ベージュの床) の写真
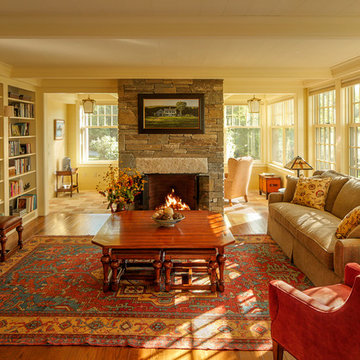
Carolyn Bates Photography
バーリントンにあるカントリー風のおしゃれなLDK (ライブラリー、黄色い壁、標準型暖炉、石材の暖炉まわり、テレビなし) の写真
バーリントンにあるカントリー風のおしゃれなLDK (ライブラリー、黄色い壁、標準型暖炉、石材の暖炉まわり、テレビなし) の写真
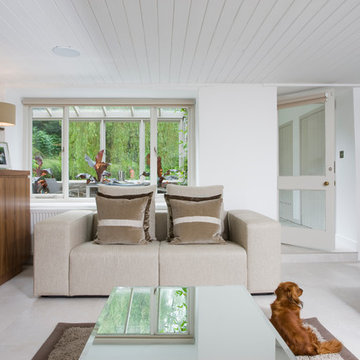
We painted the very low wooden ceiling in a shade of white to create the illusion of height and chose mirrored furniture to create interesting reflections and further add to the feeling of space. Photography by Sean and Yvette.
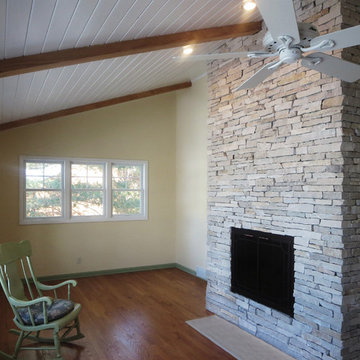
This beautiful fireplace features Buechel Stone's Fond du Lac Ledgestone. Click on the tag to see more at www.buechelstone.com/shoppingcart/products/Fond-du-Lac-Le....

The Living Room, in the center stone section of the house, is graced by a paneled fireplace wall. On the shelves is displayed a collection of antique windmill weights.
Robert Benson Photography
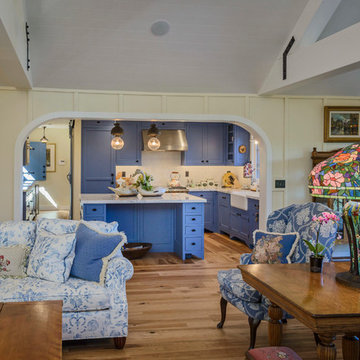
Dennis Mayer Photography
サンフランシスコにあるお手頃価格の中くらいなカントリー風のおしゃれなリビング (無垢フローリング、黄色い壁、標準型暖炉、石材の暖炉まわり、テレビなし) の写真
サンフランシスコにあるお手頃価格の中くらいなカントリー風のおしゃれなリビング (無垢フローリング、黄色い壁、標準型暖炉、石材の暖炉まわり、テレビなし) の写真
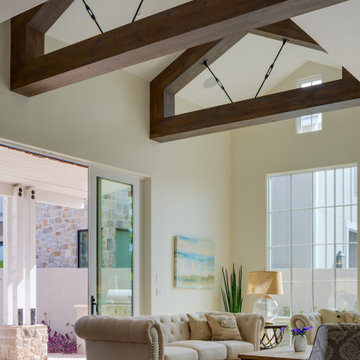
A fresh interpretation of the western farmhouse, The Sycamore, with its high pitch rooflines, custom interior trusses, and reclaimed hardwood floors offers irresistible modern warmth.
When merging the past indigenous citrus farms with today’s modern aesthetic, the result is a celebration of the Western Farmhouse. The goal was to craft a community canvas where homes exist as a supporting cast to an overall community composition. The extreme continuity in form, materials, and function allows the residents and their lives to be the focus rather than architecture. The unified architectural canvas catalyzes a sense of community rather than the singular aesthetic expression of 16 individual homes. This sense of community is the basis for the culture of The Sycamore.
The western farmhouse revival style embodied at The Sycamore features elegant, gabled structures, open living spaces, porches, and balconies. Utilizing the ideas, methods, and materials of today, we have created a modern twist on an American tradition. While the farmhouse essence is nostalgic, the cool, modern vibe brings a balance of beauty and efficiency. The modern aura of the architecture offers calm, restoration, and revitalization.
Located at 37th Street and Campbell in the western portion of the popular Arcadia residential neighborhood in Central Phoenix, the Sycamore is surrounded by some of Central Phoenix’s finest amenities, including walkable access to premier eateries such as La Grande Orange, Postino, North, and Chelsea’s Kitchen.
Project Details: The Sycamore, Phoenix, AZ
Architecture: Drewett Works
Builder: Sonora West Development
Developer: EW Investment Funding
Interior Designer: Homes by 1962
Photography: Alexander Vertikoff
Awards:
Gold Nugget Award of Merit – Best Single Family Detached Home 3,500-4,500 sq ft
Gold Nugget Award of Merit – Best Residential Detached Collection of the Year
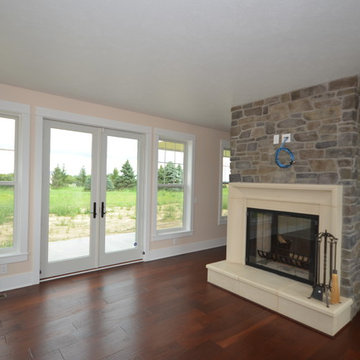
MayBuilders
グランドラピッズにあるラグジュアリーな広いカントリー風のおしゃれなLDK (黄色い壁、濃色無垢フローリング、両方向型暖炉、石材の暖炉まわり、壁掛け型テレビ) の写真
グランドラピッズにあるラグジュアリーな広いカントリー風のおしゃれなLDK (黄色い壁、濃色無垢フローリング、両方向型暖炉、石材の暖炉まわり、壁掛け型テレビ) の写真

This luxurious farmhouse living area features custom beams and all natural finishes. It brings old world luxury and pairs it with a farmhouse feel. Folding doors open up into an outdoor living area that carries the cathedral ceilings into the backyard.
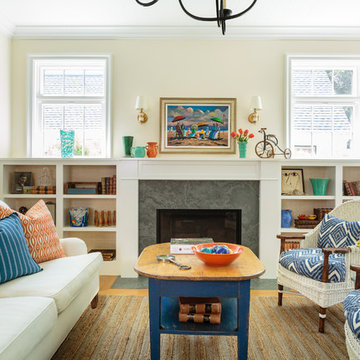
Mark Lohman
ロサンゼルスにある中くらいなカントリー風のおしゃれなLDK (黄色い壁、淡色無垢フローリング、標準型暖炉、石材の暖炉まわり、茶色い床) の写真
ロサンゼルスにある中くらいなカントリー風のおしゃれなLDK (黄色い壁、淡色無垢フローリング、標準型暖炉、石材の暖炉まわり、茶色い床) の写真
カントリー風のリビング (石材の暖炉まわり、マルチカラーの壁、黄色い壁) の写真
1
