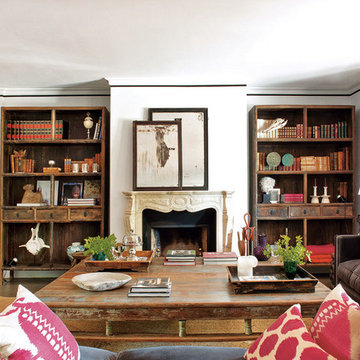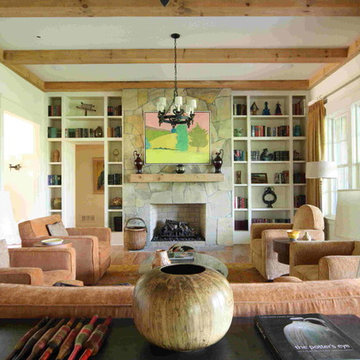カントリー風のリビング (石材の暖炉まわり、ライブラリー) の写真
絞り込み:
資材コスト
並び替え:今日の人気順
写真 1〜20 枚目(全 146 枚)
1/4
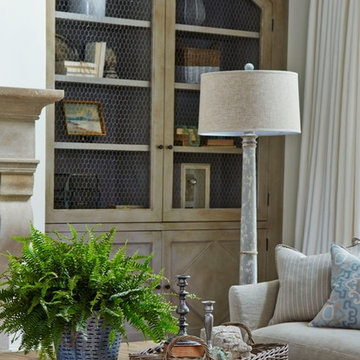
Lauren Rubinstein
アトランタにあるラグジュアリーな広いカントリー風のおしゃれなLDK (ライブラリー、白い壁、無垢フローリング、標準型暖炉、石材の暖炉まわり) の写真
アトランタにあるラグジュアリーな広いカントリー風のおしゃれなLDK (ライブラリー、白い壁、無垢フローリング、標準型暖炉、石材の暖炉まわり) の写真
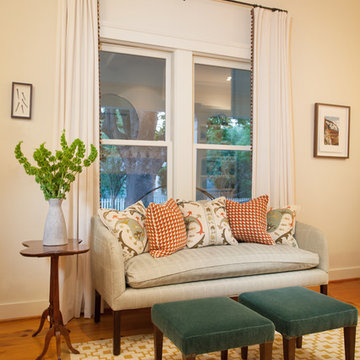
The sette is from the 1940's recovered in a Cowtan and Town herringbone and check fabric. The footstools are custom design and covered in teal mohair. The hourglass side table is antique.
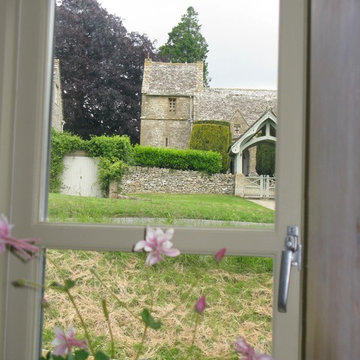
A beautiful 16th Century Cottage in a Cotswold Conservation Village. The cottage was very dated and needed total renovatation. The Living room was was in fact two rooms which were knocked into one, creating a lovely large living room area for our client. Keeping the existing large open fire place at one end of the inital one room and turning the old smaller fireplace which was discovered when renovation works began in the other initial room as a feature fireplace with kiln dried logs. Beautiful calming colour schemes were implemented. New hardwood windows were painted in a gorgeous colour and the Bisque radiators sprayed in a like for like colour. New Electrics & Plumbing throughout the whole cottage as it was very old and dated. A modern Oak & Glass Staircase replaced the very dated aliminium spiral staircase. A total Renovation / Conversion of this pretty 16th Century Cottage, creating a wonderful light, open plan feel in what was once a very dark, dated cottage in the Cotswolds.
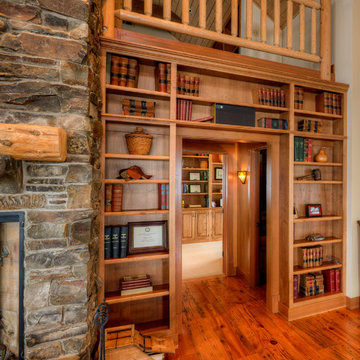
Library portal to master suite. Photography by Lucas Henning.
シアトルにある高級な中くらいなカントリー風のおしゃれなLDK (ライブラリー、無垢フローリング、標準型暖炉、石材の暖炉まわり、茶色い床) の写真
シアトルにある高級な中くらいなカントリー風のおしゃれなLDK (ライブラリー、無垢フローリング、標準型暖炉、石材の暖炉まわり、茶色い床) の写真
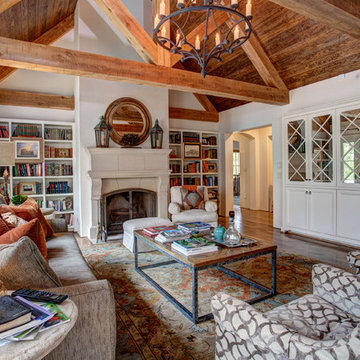
Moving deeper inside this home you enter a great room with a vaulted ceiling with wood trusses, a large stone fireplace, and a rustic light fixture. The built-ins show the attention to details in the wood and glass work around the home. The decor is sophisticated, yet, rustic. This room is a great example of the warm colors featured in French Tudor homes.

Old World European, Country Cottage. Three separate cottages make up this secluded village over looking a private lake in an old German, English, and French stone villa style. Hand scraped arched trusses, wide width random walnut plank flooring, distressed dark stained raised panel cabinetry, and hand carved moldings make these traditional farmhouse cottage buildings look like they have been here for 100s of years. Newly built of old materials, and old traditional building methods, including arched planked doors, leathered stone counter tops, stone entry, wrought iron straps, and metal beam straps. The Lake House is the first, a Tudor style cottage with a slate roof, 2 bedrooms, view filled living room open to the dining area, all overlooking the lake. The Carriage Home fills in when the kids come home to visit, and holds the garage for the whole idyllic village. This cottage features 2 bedrooms with on suite baths, a large open kitchen, and an warm, comfortable and inviting great room. All overlooking the lake. The third structure is the Wheel House, running a real wonderful old water wheel, and features a private suite upstairs, and a work space downstairs. All homes are slightly different in materials and color, including a few with old terra cotta roofing. Project Location: Ojai, California. Project designed by Maraya Interior Design. From their beautiful resort town of Ojai, they serve clients in Montecito, Hope Ranch, Malibu and Calabasas, across the tri-county area of Santa Barbara, Ventura and Los Angeles, south to Hidden Hills. Patrick Price Photo
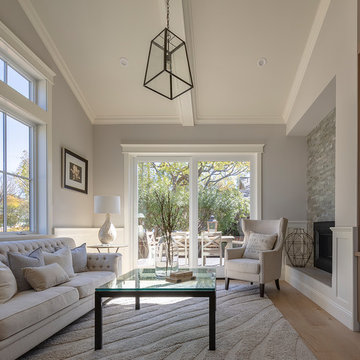
Architecture & Interior Design By Arch Studio, Inc.
Photography by Eric Rorer
サンフランシスコにあるラグジュアリーな小さなカントリー風のおしゃれな独立型リビング (ライブラリー、グレーの壁、淡色無垢フローリング、両方向型暖炉、石材の暖炉まわり、壁掛け型テレビ、グレーの床) の写真
サンフランシスコにあるラグジュアリーな小さなカントリー風のおしゃれな独立型リビング (ライブラリー、グレーの壁、淡色無垢フローリング、両方向型暖炉、石材の暖炉まわり、壁掛け型テレビ、グレーの床) の写真
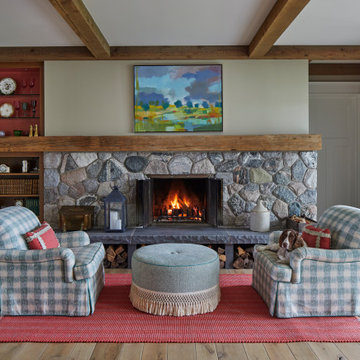
他の地域にあるカントリー風のおしゃれなLDK (ライブラリー、ベージュの壁、淡色無垢フローリング、標準型暖炉、石材の暖炉まわり、テレビなし、茶色い床、表し梁) の写真
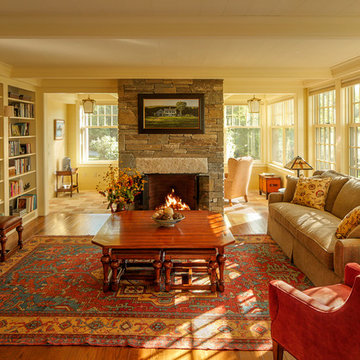
Carolyn Bates Photography
バーリントンにあるカントリー風のおしゃれなLDK (ライブラリー、黄色い壁、標準型暖炉、石材の暖炉まわり、テレビなし) の写真
バーリントンにあるカントリー風のおしゃれなLDK (ライブラリー、黄色い壁、標準型暖炉、石材の暖炉まわり、テレビなし) の写真
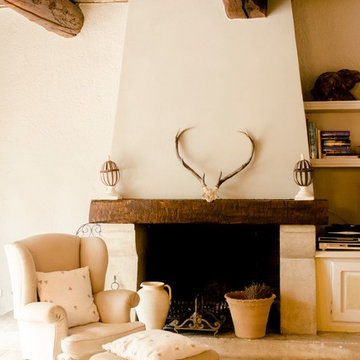
Photographer: Henry William Woide Godfrey
- Assistant: Alison Starling
- Client: CV Villas
ロンドンにあるお手頃価格の中くらいなカントリー風のおしゃれなLDK (標準型暖炉、石材の暖炉まわり、ライブラリー、ベージュの壁、セラミックタイルの床、テレビなし) の写真
ロンドンにあるお手頃価格の中くらいなカントリー風のおしゃれなLDK (標準型暖炉、石材の暖炉まわり、ライブラリー、ベージュの壁、セラミックタイルの床、テレビなし) の写真
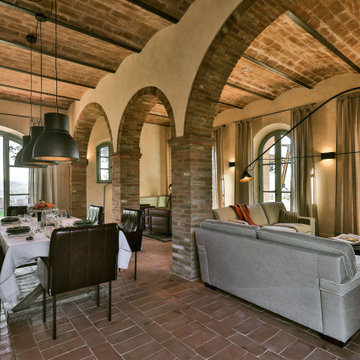
Soggiorno con salotto e pranzo
フィレンツェにあるラグジュアリーな巨大なカントリー風のおしゃれなLDK (ライブラリー、ベージュの壁、テラコッタタイルの床、標準型暖炉、石材の暖炉まわり、テレビなし、オレンジの床、三角天井、レンガ壁) の写真
フィレンツェにあるラグジュアリーな巨大なカントリー風のおしゃれなLDK (ライブラリー、ベージュの壁、テラコッタタイルの床、標準型暖炉、石材の暖炉まわり、テレビなし、オレンジの床、三角天井、レンガ壁) の写真
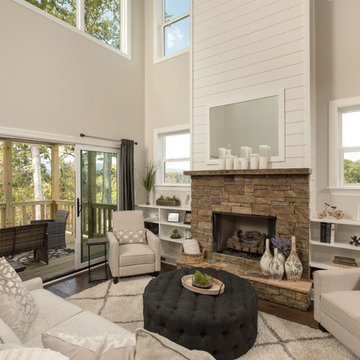
他の地域にあるカントリー風のおしゃれなリビング (ライブラリー、ベージュの壁、濃色無垢フローリング、横長型暖炉、石材の暖炉まわり、テレビなし) の写真

他の地域にあるカントリー風のおしゃれなLDK (ライブラリー、ベージュの壁、淡色無垢フローリング、標準型暖炉、石材の暖炉まわり、テレビなし、茶色い床、三角天井、壁紙) の写真

Old World European, Country Cottage. Three separate cottages make up this secluded village over looking a private lake in an old German, English, and French stone villa style. Hand scraped arched trusses, wide width random walnut plank flooring, distressed dark stained raised panel cabinetry, and hand carved moldings make these traditional farmhouse cottage buildings look like they have been here for 100s of years. Newly built of old materials, and old traditional building methods, including arched planked doors, leathered stone counter tops, stone entry, wrought iron straps, and metal beam straps. The Lake House is the first, a Tudor style cottage with a slate roof, 2 bedrooms, view filled living room open to the dining area, all overlooking the lake. The Carriage Home fills in when the kids come home to visit, and holds the garage for the whole idyllic village. This cottage features 2 bedrooms with on suite baths, a large open kitchen, and an warm, comfortable and inviting great room. All overlooking the lake. The third structure is the Wheel House, running a real wonderful old water wheel, and features a private suite upstairs, and a work space downstairs. All homes are slightly different in materials and color, including a few with old terra cotta roofing. Project Location: Ojai, California. Project designed by Maraya Interior Design. From their beautiful resort town of Ojai, they serve clients in Montecito, Hope Ranch, Malibu and Calabasas, across the tri-county area of Santa Barbara, Ventura and Los Angeles, south to Hidden Hills.
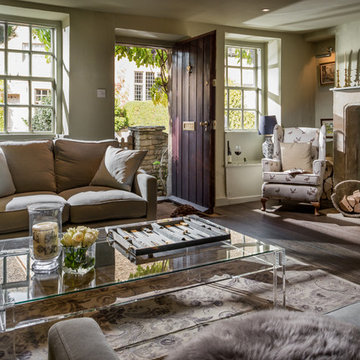
Photograph copyright of Unique Homes Stays.
Burdock Fox is available to rent through Unique Home Stays www.uniquehomestays.com
サリーにある中くらいなカントリー風のおしゃれなLDK (ライブラリー、グレーの壁、無垢フローリング、石材の暖炉まわり、テレビなし、薪ストーブ) の写真
サリーにある中くらいなカントリー風のおしゃれなLDK (ライブラリー、グレーの壁、無垢フローリング、石材の暖炉まわり、テレビなし、薪ストーブ) の写真
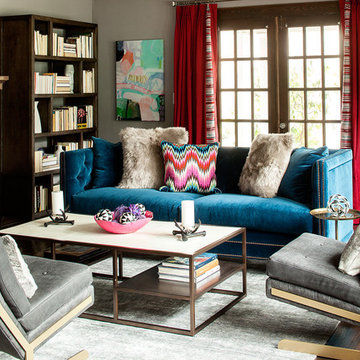
Christian Garibaldi
ニューヨークにある高級な中くらいなカントリー風のおしゃれな独立型リビング (ライブラリー、グレーの壁、濃色無垢フローリング、標準型暖炉、石材の暖炉まわり、テレビなし) の写真
ニューヨークにある高級な中くらいなカントリー風のおしゃれな独立型リビング (ライブラリー、グレーの壁、濃色無垢フローリング、標準型暖炉、石材の暖炉まわり、テレビなし) の写真
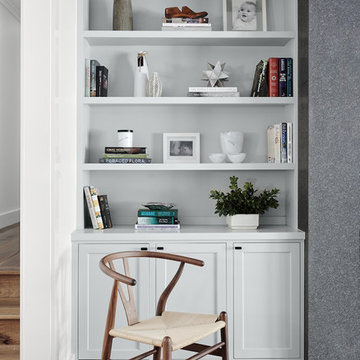
Built-in cabinetry in this living room provides storage and display options on either side of the granite clad fireplace.
Photo: Jean Bai / Konstrukt Photo
カントリー風のリビング (石材の暖炉まわり、ライブラリー) の写真
1
