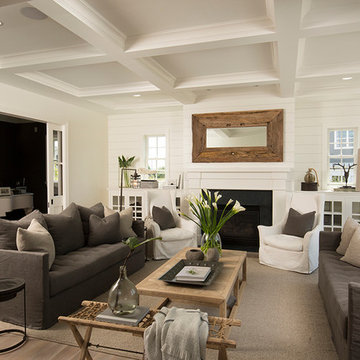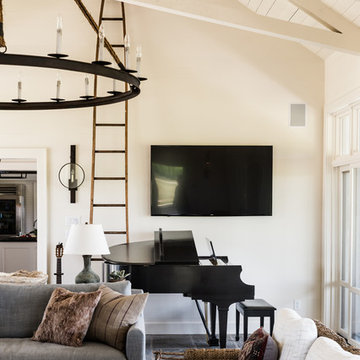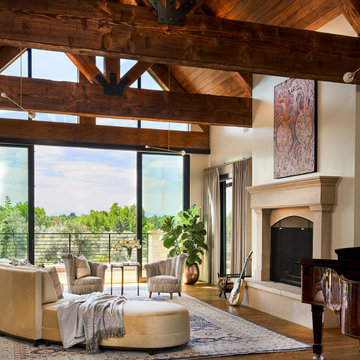カントリー風の応接間 (漆喰の暖炉まわり) の写真
絞り込み:
資材コスト
並び替え:今日の人気順
写真 1〜20 枚目(全 173 枚)
1/4
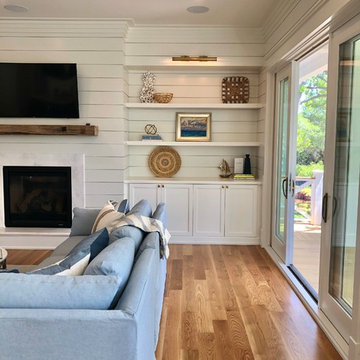
チャールストンにあるラグジュアリーな広いカントリー風のおしゃれなリビング (壁掛け型テレビ、白い壁、無垢フローリング、標準型暖炉、漆喰の暖炉まわり、茶色い床) の写真
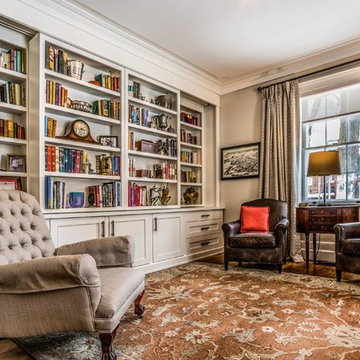
Window & Door Dealers
Contact: Angelo & Paul DeCola
Location: 41-D Commerce Park Drive
Unit D
Barrie, Ontario L4N 8X1
Canada
トロントにある高級な中くらいなカントリー風のおしゃれなリビング (ベージュの壁、無垢フローリング、標準型暖炉、漆喰の暖炉まわり、テレビなし) の写真
トロントにある高級な中くらいなカントリー風のおしゃれなリビング (ベージュの壁、無垢フローリング、標準型暖炉、漆喰の暖炉まわり、テレビなし) の写真

Living Area
サリーにある小さなカントリー風のおしゃれなリビング (マルチカラーの壁、淡色無垢フローリング、薪ストーブ、漆喰の暖炉まわり、テレビなし、茶色い床、表し梁) の写真
サリーにある小さなカントリー風のおしゃれなリビング (マルチカラーの壁、淡色無垢フローリング、薪ストーブ、漆喰の暖炉まわり、テレビなし、茶色い床、表し梁) の写真
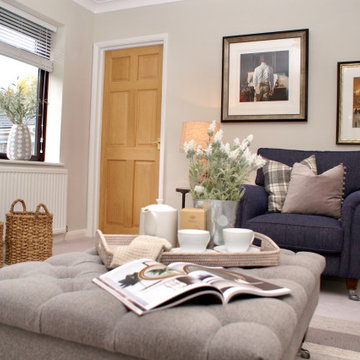
This complete living room re-design captures the heart of this four-bedroom family home.
Using check fabrics, navy and soft green tones, this living room now portrays a cosy country feel. The room is brought to life through accessorising, showing off my client's personal style.
Completed November 2018 - 4 bedroom house in Exeter, Devon.
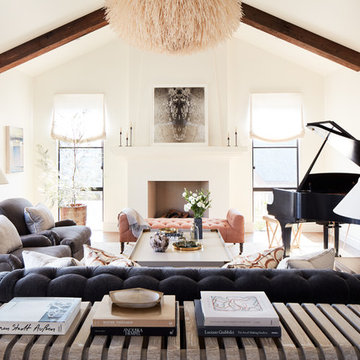
Photography by John Merkl
サンフランシスコにある広いカントリー風のおしゃれなリビング (白い壁、淡色無垢フローリング、標準型暖炉、漆喰の暖炉まわり、テレビなし) の写真
サンフランシスコにある広いカントリー風のおしゃれなリビング (白い壁、淡色無垢フローリング、標準型暖炉、漆喰の暖炉まわり、テレビなし) の写真
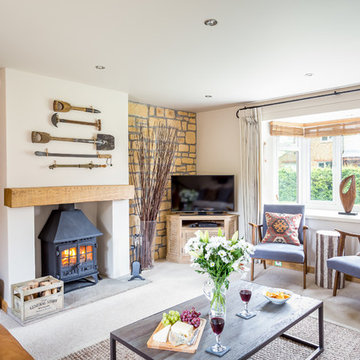
Oliver Grahame Photography - shot for Character Cottages.
This is a 4 bedroom cottage to rent in Middle Tysoe that sleeps 8.
For more info see - www.character-cottages.co.uk/all-properties/cotswolds-all/honeysuckle-cottage-middle-tysoe
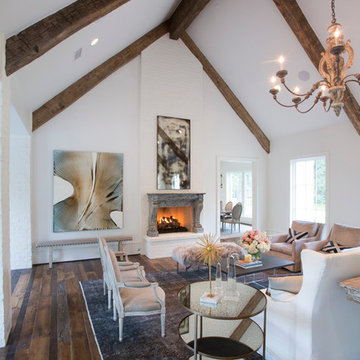
Felix Sanchez
ヒューストンにある高級な広いカントリー風のおしゃれなリビング (白い壁、濃色無垢フローリング、標準型暖炉、漆喰の暖炉まわり、テレビなし、茶色い床) の写真
ヒューストンにある高級な広いカントリー風のおしゃれなリビング (白い壁、濃色無垢フローリング、標準型暖炉、漆喰の暖炉まわり、テレビなし、茶色い床) の写真

PropertyLab+art
モスクワにあるお手頃価格の中くらいなカントリー風のおしゃれなリビング (ベージュの壁、標準型暖炉、漆喰の暖炉まわり、無垢フローリング、茶色い床) の写真
モスクワにあるお手頃価格の中くらいなカントリー風のおしゃれなリビング (ベージュの壁、標準型暖炉、漆喰の暖炉まわり、無垢フローリング、茶色い床) の写真

A blend of plush furnishings in cream and greys and custom built-in cabinetry with a unique slightly beveled frame, ties directly to the details of the striking floor-to-ceiling limestone fireplace with a European flair for a fresh take on modern farmhouse style.
For more photos of this project visit our website: https://wendyobrienid.com.
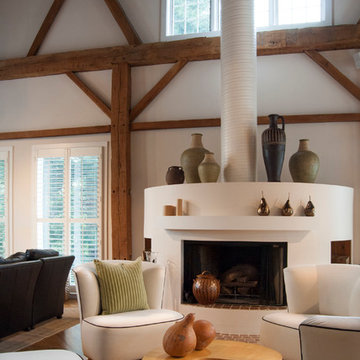
A highlight of the main floor is a cylindrical fireplace in the formal living area. Franklin chose this form for the fireplace as an alternative to conventional box-style fireplaces. Its form, coupled with its grand scale complement the proportions of the barn making it a statement, yet integrated in a natural way.
Like most of the home's primary furniture pieces, Franklin designed the barrel chairs for the living room. White and graphic in their presence, the chairs play off of the design of the fireplace and imbue the space with sophisticated formality.
Adrienne DeRosa Photography

グロスタシャーにある高級な中くらいなカントリー風のおしゃれなリビング (緑の壁、濃色無垢フローリング、標準型暖炉、漆喰の暖炉まわり、壁掛け型テレビ、茶色い床、パネル壁) の写真
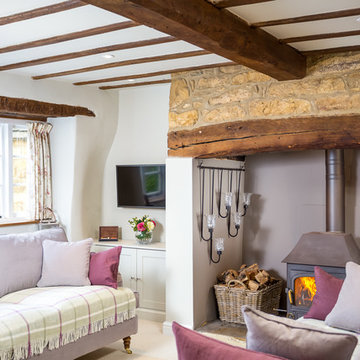
Oliver Grahame Photography - shot for Character Cottages.
This is a 3 bedroom cottage to rent in Ebrington that sleeps 5.
For more info see - www.character-cottages.co.uk/all-properties/cotswolds-all/spring-cottage
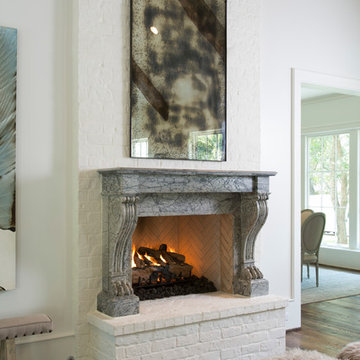
Felix Sanchez
ヒューストンにある高級な広いカントリー風のおしゃれなリビング (白い壁、濃色無垢フローリング、標準型暖炉、漆喰の暖炉まわり、テレビなし、茶色い床) の写真
ヒューストンにある高級な広いカントリー風のおしゃれなリビング (白い壁、濃色無垢フローリング、標準型暖炉、漆喰の暖炉まわり、テレビなし、茶色い床) の写真
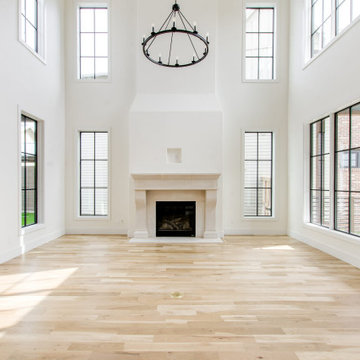
Built on a unique shaped lot our Wheeler Home hosts a large courtyard and a primary suite on the main level. At 2,400 sq ft, 3 bedrooms, and 2.5 baths the floor plan includes; open concept living, dining, and kitchen, a small office off the front of the home, a detached two car garage, and lots of indoor-outdoor space for a small city lot. This plan also includes a third floor bonus room that could be finished at a later date. We worked within the Developer and Neighborhood Specifications. The plans are now a part of the Wheeler District Portfolio in Downtown OKC.
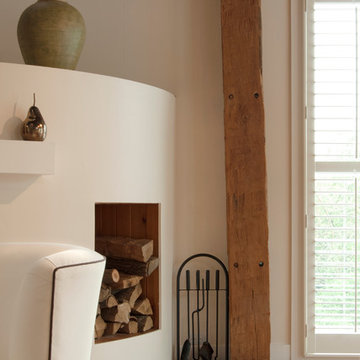
Fresh white walls and clean geometry highlight original features of the barn. For maximum efficiency, Franklin lined exterior walls with structurally insulated panels (SIP's). Utilizing this system over standard stick-building processes saved construction time, and insulates more efficiently than traditional insulation.
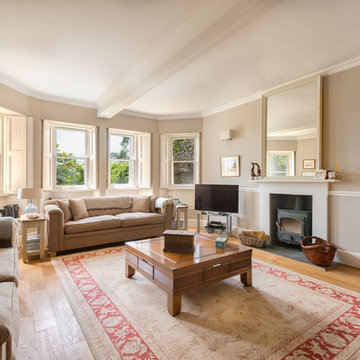
A Garden Apartment occupying the entire ground floor of this impressive Arts & Crafts House. The extensive accommodation has contemporary styling that compliments the period features and benefits from large sunny terraces overlooking the River Dart and out to sea. Photography by Colin Cadle Photo-Styling Jan Cadle
カントリー風の応接間 (漆喰の暖炉まわり) の写真
1

