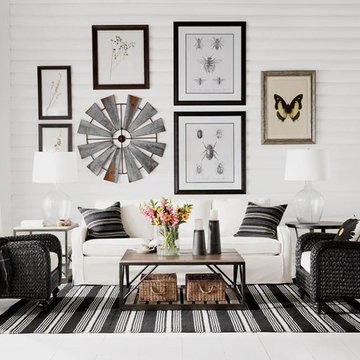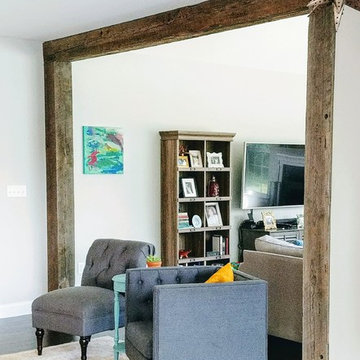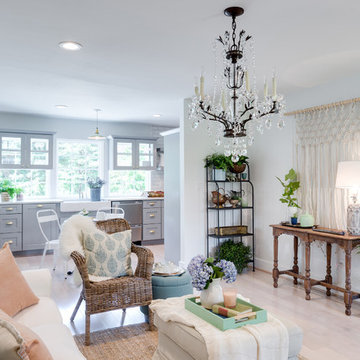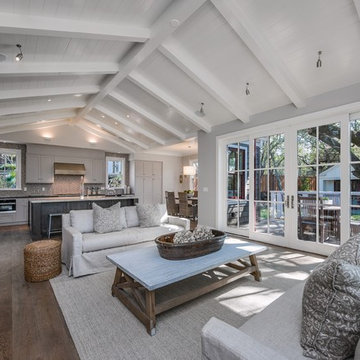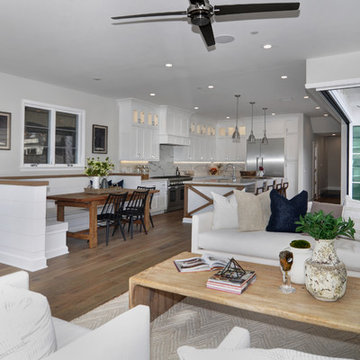白いカントリー風の応接間 (テレビなし) の写真
絞り込み:
資材コスト
並び替え:今日の人気順
写真 81〜100 枚目(全 298 枚)
1/5
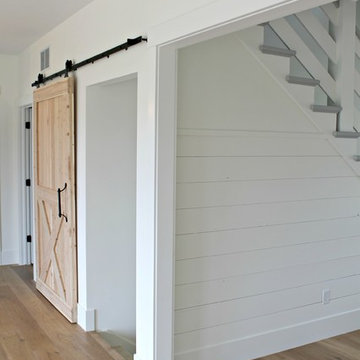
他の地域にあるお手頃価格の中くらいなカントリー風のおしゃれなリビング (白い壁、淡色無垢フローリング、標準型暖炉、石材の暖炉まわり、テレビなし、ベージュの床) の写真
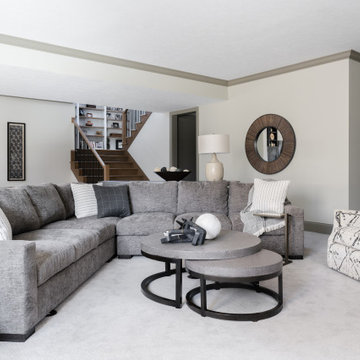
In this beautiful farmhouse style home, our Carmel design-build studio planned an open-concept kitchen filled with plenty of storage spaces to ensure functionality and comfort. In the adjoining dining area, we used beautiful furniture and lighting that mirror the lovely views of the outdoors. Stone-clad fireplaces, furnishings in fun prints, and statement lighting create elegance and sophistication in the living areas. The bedrooms are designed to evoke a calm relaxation sanctuary with plenty of natural light and soft finishes. The stylish home bar is fun, functional, and one of our favorite features of the home!
---
Project completed by Wendy Langston's Everything Home interior design firm, which serves Carmel, Zionsville, Fishers, Westfield, Noblesville, and Indianapolis.
For more about Everything Home, see here: https://everythinghomedesigns.com/
To learn more about this project, see here:
https://everythinghomedesigns.com/portfolio/farmhouse-style-home-interior/
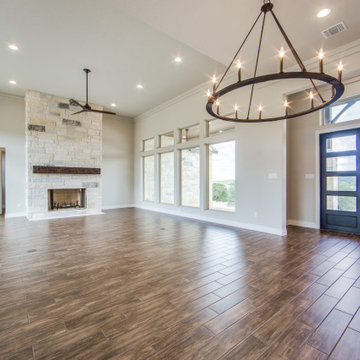
3,076 ft²: 3 bed/3 bath/1ST custom residence w/1,655 ft² boat barn located in Ensenada Shores At Canyon Lake, Canyon Lake, Texas. To uncover a wealth of possibilities, contact Michael Bryant at 210-387-6109!
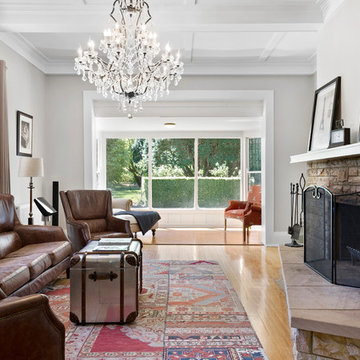
Shutter Speed Studios
ウーロンゴンにある中くらいなカントリー風のおしゃれな応接間 (グレーの壁、淡色無垢フローリング、標準型暖炉、テレビなし、ベージュの床) の写真
ウーロンゴンにある中くらいなカントリー風のおしゃれな応接間 (グレーの壁、淡色無垢フローリング、標準型暖炉、テレビなし、ベージュの床) の写真
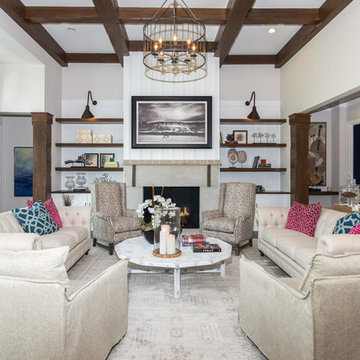
Kittles Design Studio, Tom Myers
インディアナポリスにある高級な中くらいなカントリー風のおしゃれなリビング (ベージュの壁、トラバーチンの床、標準型暖炉、コンクリートの暖炉まわり、テレビなし、ベージュの床) の写真
インディアナポリスにある高級な中くらいなカントリー風のおしゃれなリビング (ベージュの壁、トラバーチンの床、標準型暖炉、コンクリートの暖炉まわり、テレビなし、ベージュの床) の写真
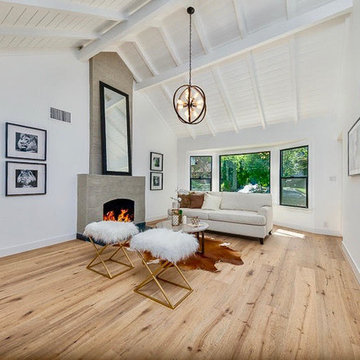
ロサンゼルスにある広いカントリー風のおしゃれなリビング (白い壁、淡色無垢フローリング、標準型暖炉、コンクリートの暖炉まわり、テレビなし、茶色い床) の写真
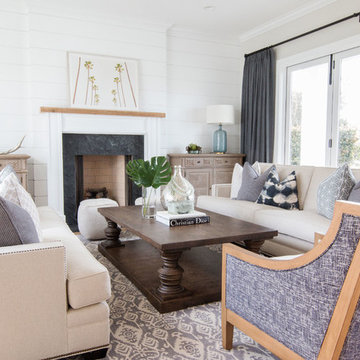
California casual vibes in this Newport Beach farmhouse!
Interior Design + Furnishings by Blackband Design
Home Build + Design by Graystone Custom Builders
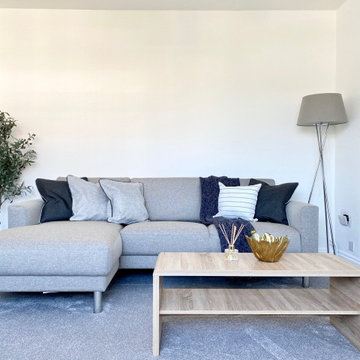
Charming Lounge in this stunning three bedroom family home that has undergone full and sympathetic renovation in 60s purpose built housing estate. See more projects: https://www.ihinteriors.co.uk/portfolio
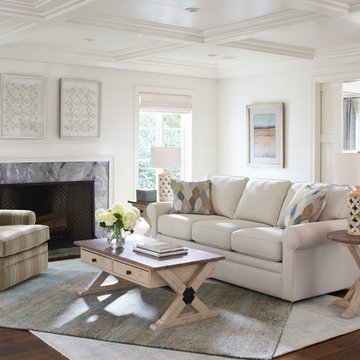
A look that feels perfectly at home in any home, our Collins sofa is a classic. With simple lines and put-together tailoring, it’s a style that looks good... and feels even better. Featuring semi-attached pillow backs, over-scaled roll arms and box seat cushions with welted trim.
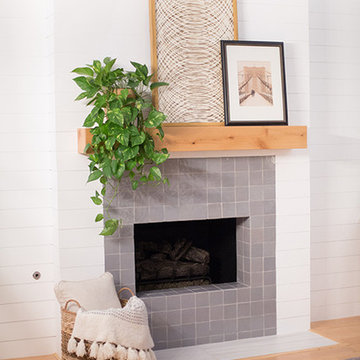
ロサンゼルスにある中くらいなカントリー風のおしゃれなリビング (グレーの壁、淡色無垢フローリング、標準型暖炉、タイルの暖炉まわり、テレビなし、茶色い床) の写真
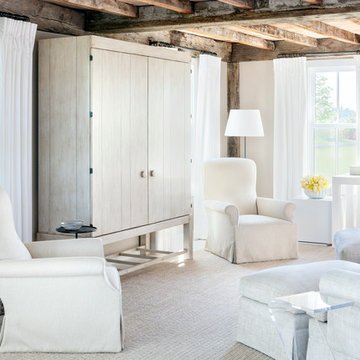
TEAM
Architect: LDa Architecture & Interiors
Main House Builder: Cedar Flow Excavation and Contracting
Interior Design: Weena and Spook
Landscape Architect: Keith LeBlanc
Photographer: Greg Premru Photography
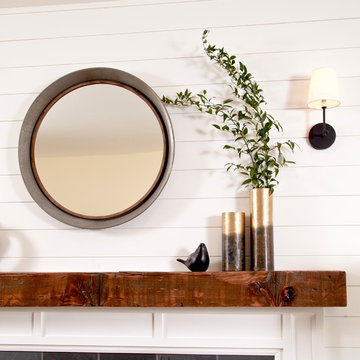
Photo: Tim Brown Media
他の地域にあるお手頃価格の中くらいなカントリー風のおしゃれなリビング (白い壁、無垢フローリング、標準型暖炉、石材の暖炉まわり、テレビなし、茶色い床) の写真
他の地域にあるお手頃価格の中くらいなカントリー風のおしゃれなリビング (白い壁、無垢フローリング、標準型暖炉、石材の暖炉まわり、テレビなし、茶色い床) の写真
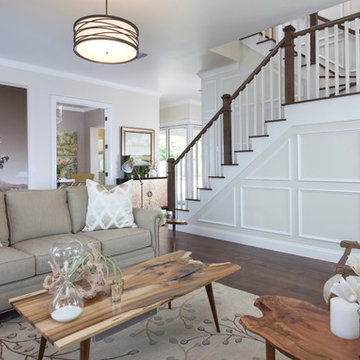
Like this Plan? See more of this project on our website http://gokeesee.com/homeplans
HOME PLAN ID: C13-03186-62A
Uneek Image
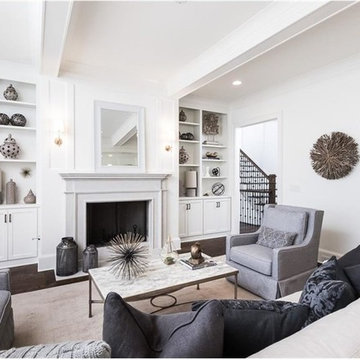
Family Room, Built-in Bookshelves
アトランタにある高級な中くらいなカントリー風のおしゃれなリビング (白い壁、濃色無垢フローリング、標準型暖炉、漆喰の暖炉まわり、テレビなし) の写真
アトランタにある高級な中くらいなカントリー風のおしゃれなリビング (白い壁、濃色無垢フローリング、標準型暖炉、漆喰の暖炉まわり、テレビなし) の写真
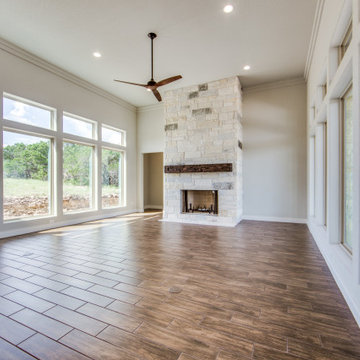
3,076 ft²: 3 bed/3 bath/1ST custom residence w/1,655 ft² boat barn located in Ensenada Shores At Canyon Lake, Canyon Lake, Texas. To uncover a wealth of possibilities, contact Michael Bryant at 210-387-6109!
白いカントリー風の応接間 (テレビなし) の写真
5
