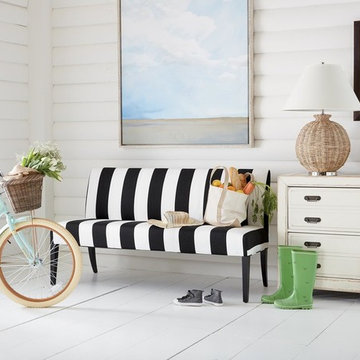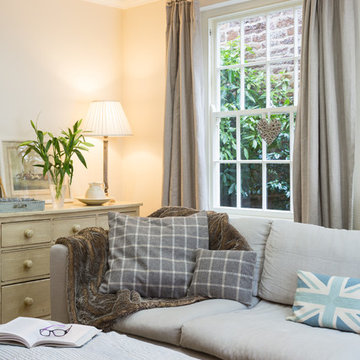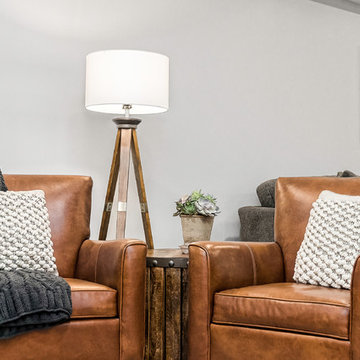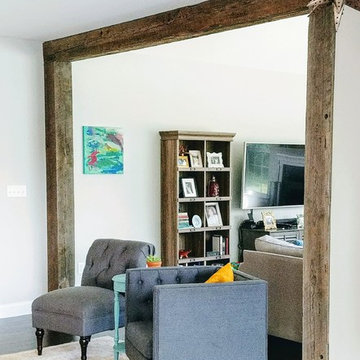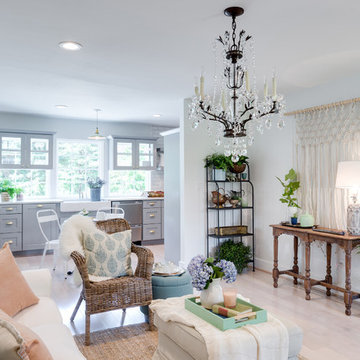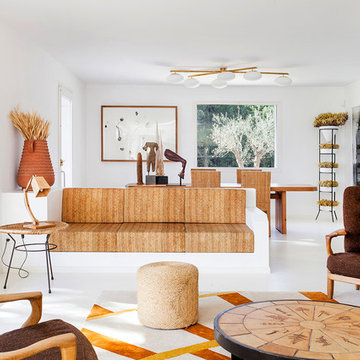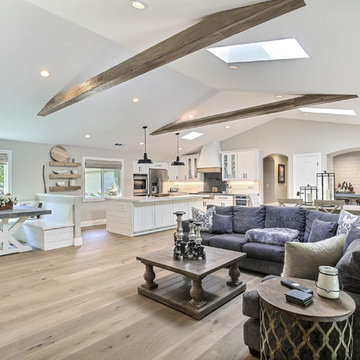白いカントリー風の応接間 (暖炉なし、テレビなし) の写真
絞り込み:
資材コスト
並び替え:今日の人気順
写真 1〜20 枚目(全 82 枚)
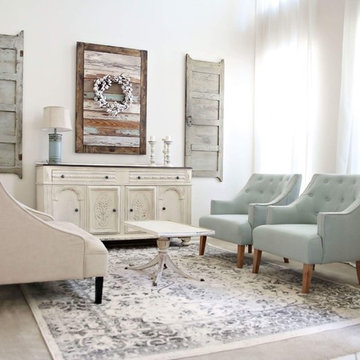
Living room seating area with beautiful cloth chairs, vintage rug, reclaimed white buffet, and petite coffee table. Rustic custom wall art with cotton wreath and restored and painted shutters.
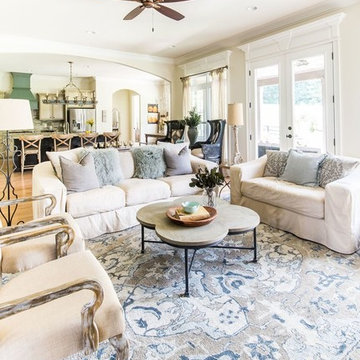
Oversized slipcovered sofa and loveseat with lots of pillows makes this Living Area chic but cozy. This bold wool area rug is needed to create some interest with the neutral tones of the furniture. Thank you to Suzy Thompson Photography @suzythompsonphotography
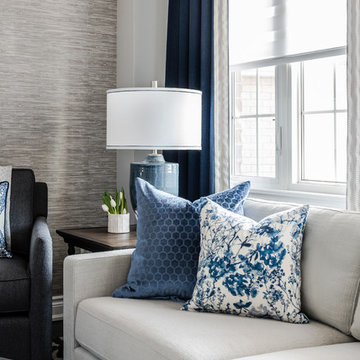
Stephanie Brown Photography
他の地域にあるお手頃価格の中くらいなカントリー風のおしゃれなリビング (グレーの壁、濃色無垢フローリング、暖炉なし、テレビなし、茶色い床) の写真
他の地域にあるお手頃価格の中くらいなカントリー風のおしゃれなリビング (グレーの壁、濃色無垢フローリング、暖炉なし、テレビなし、茶色い床) の写真
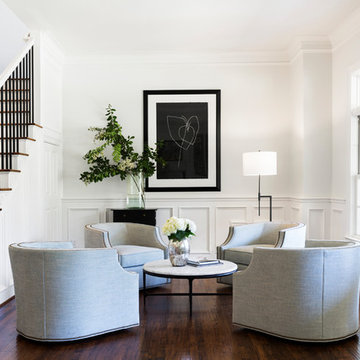
After purchasing this home my clients wanted to update the house to their lifestyle and taste. We remodeled the home to enhance the master suite, all bathrooms, paint, lighting, and furniture.
Photography: Michael Wiltbank
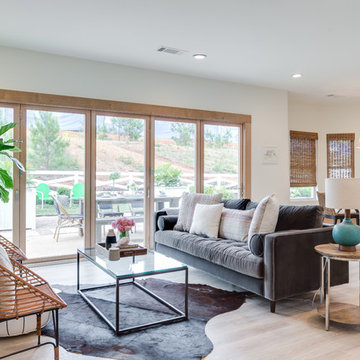
Farmhouse revival style interior from Episode 7 of Fox Home Free (2016). Photo courtesy of Fox Home Free.
Rustic Legacy in Sandcastle Oak laminate Mohawk Flooring.
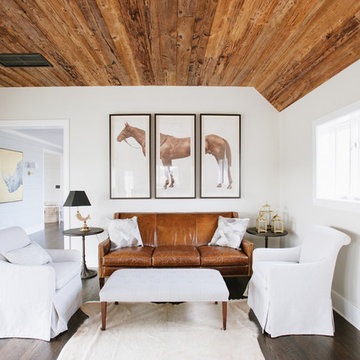
Jessica Maida Photography
他の地域にある小さなカントリー風のおしゃれなリビング (白い壁、濃色無垢フローリング、暖炉なし、テレビなし、茶色い床) の写真
他の地域にある小さなカントリー風のおしゃれなリビング (白い壁、濃色無垢フローリング、暖炉なし、テレビなし、茶色い床) の写真
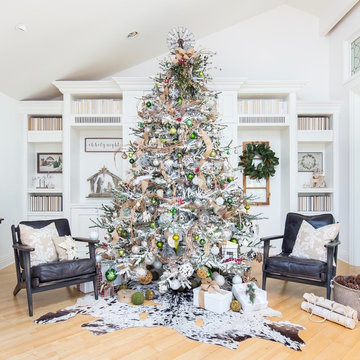
Modern Farmhouse style Christmas. White Christmas tree decorating ideas, Farmhouse style for the holidays
Interior Designer: Rebecca Robeson, Robeson Design.
Photo Credits: Ryan Garvin
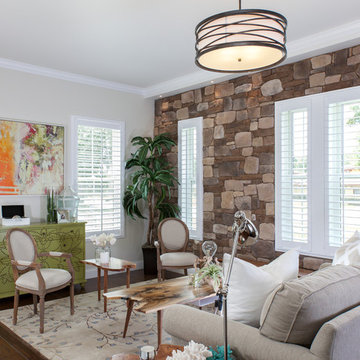
Like this Plan? See more of this project on our website http://gokeesee.com/homeplans
HOME PLAN ID: C13-03186-62A
Uneek Image
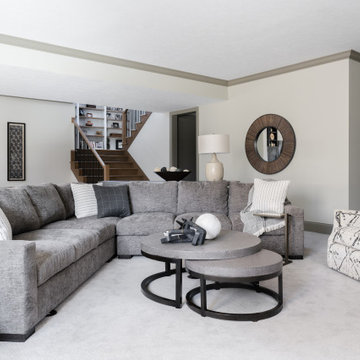
In this beautiful farmhouse style home, our Carmel design-build studio planned an open-concept kitchen filled with plenty of storage spaces to ensure functionality and comfort. In the adjoining dining area, we used beautiful furniture and lighting that mirror the lovely views of the outdoors. Stone-clad fireplaces, furnishings in fun prints, and statement lighting create elegance and sophistication in the living areas. The bedrooms are designed to evoke a calm relaxation sanctuary with plenty of natural light and soft finishes. The stylish home bar is fun, functional, and one of our favorite features of the home!
---
Project completed by Wendy Langston's Everything Home interior design firm, which serves Carmel, Zionsville, Fishers, Westfield, Noblesville, and Indianapolis.
For more about Everything Home, see here: https://everythinghomedesigns.com/
To learn more about this project, see here:
https://everythinghomedesigns.com/portfolio/farmhouse-style-home-interior/
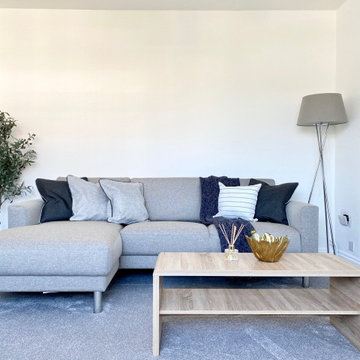
Charming Lounge in this stunning three bedroom family home that has undergone full and sympathetic renovation in 60s purpose built housing estate. See more projects: https://www.ihinteriors.co.uk/portfolio
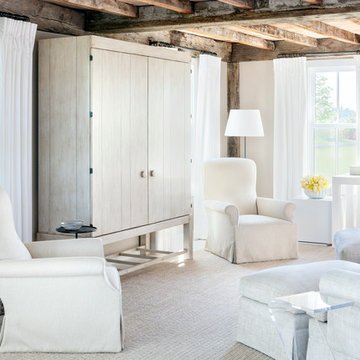
TEAM
Architect: LDa Architecture & Interiors
Main House Builder: Cedar Flow Excavation and Contracting
Interior Design: Weena and Spook
Landscape Architect: Keith LeBlanc
Photographer: Greg Premru Photography
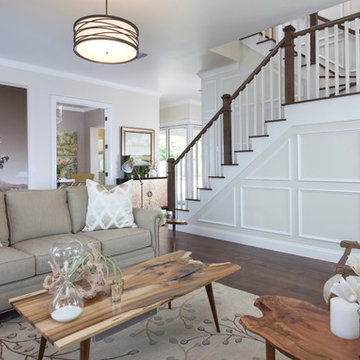
Like this Plan? See more of this project on our website http://gokeesee.com/homeplans
HOME PLAN ID: C13-03186-62A
Uneek Image
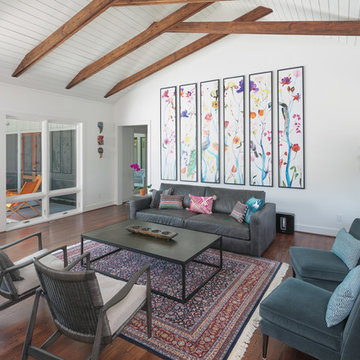
Benjamin Hill Photography
ヒューストンにある中くらいなカントリー風のおしゃれな応接間 (白い壁、濃色無垢フローリング、暖炉なし、テレビなし) の写真
ヒューストンにある中くらいなカントリー風のおしゃれな応接間 (白い壁、濃色無垢フローリング、暖炉なし、テレビなし) の写真
白いカントリー風の応接間 (暖炉なし、テレビなし) の写真
1
