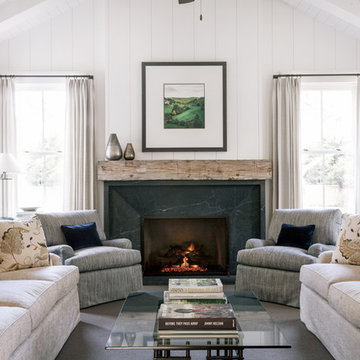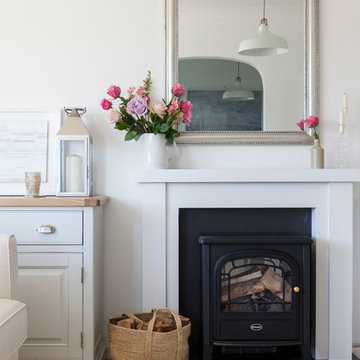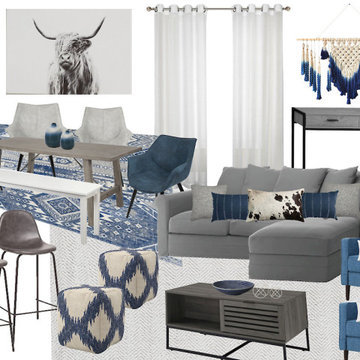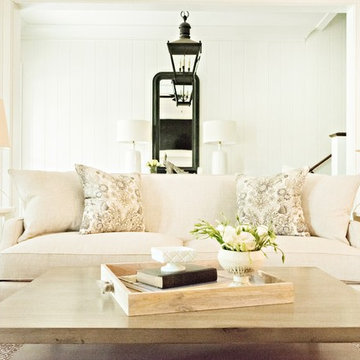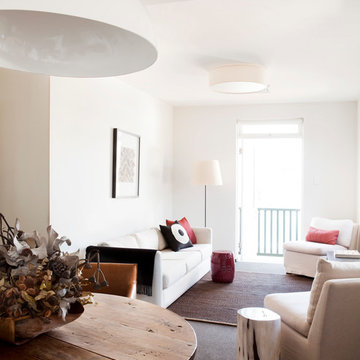白いカントリー風のリビング (カーペット敷き) の写真
絞り込み:
資材コスト
並び替え:今日の人気順
写真 21〜40 枚目(全 160 枚)
1/4
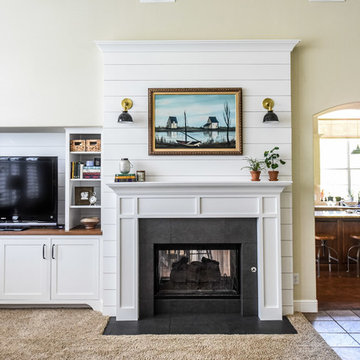
Photos by Darby Kate Photography
ダラスにある中くらいなカントリー風のおしゃれなLDK (白い壁、カーペット敷き、両方向型暖炉、木材の暖炉まわり、埋込式メディアウォール) の写真
ダラスにある中くらいなカントリー風のおしゃれなLDK (白い壁、カーペット敷き、両方向型暖炉、木材の暖炉まわり、埋込式メディアウォール) の写真
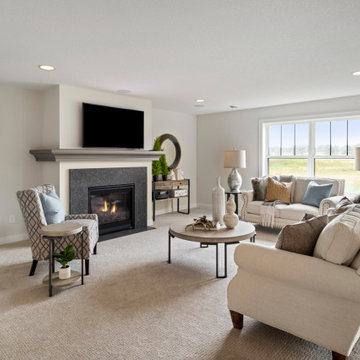
St. Charles Sport Model - Tradition Collection
Pricing, floorplans, virtual tours, community information & more at https://www.robertthomashomes.com/
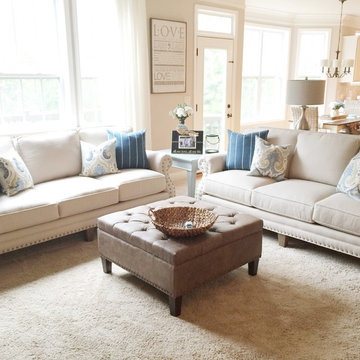
Lauren Paige Interiors
アトランタにあるお手頃価格の中くらいなカントリー風のおしゃれなLDK (ライブラリー、ベージュの壁、カーペット敷き、標準型暖炉、石材の暖炉まわり、壁掛け型テレビ) の写真
アトランタにあるお手頃価格の中くらいなカントリー風のおしゃれなLDK (ライブラリー、ベージュの壁、カーペット敷き、標準型暖炉、石材の暖炉まわり、壁掛け型テレビ) の写真
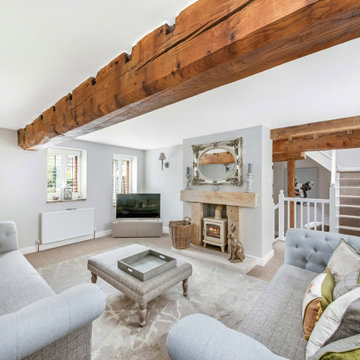
House photography in West Yorkshire. Property photographer in Huddersfield.
マンチェスターにあるカントリー風のおしゃれな独立型リビング (グレーの壁、カーペット敷き、薪ストーブ、据え置き型テレビ、グレーの床、表し梁) の写真
マンチェスターにあるカントリー風のおしゃれな独立型リビング (グレーの壁、カーペット敷き、薪ストーブ、据え置き型テレビ、グレーの床、表し梁) の写真
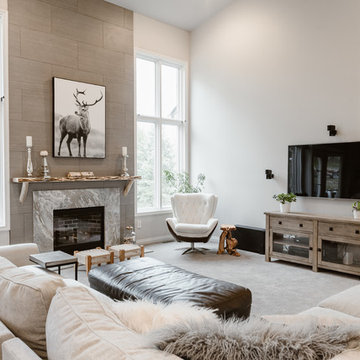
deer artwork, art above fireplace, driftwood side table, tiled fireplace
デトロイトにあるカントリー風のおしゃれなLDK (グレーの壁、カーペット敷き、標準型暖炉、壁掛け型テレビ、グレーの床、グレーとクリーム色) の写真
デトロイトにあるカントリー風のおしゃれなLDK (グレーの壁、カーペット敷き、標準型暖炉、壁掛け型テレビ、グレーの床、グレーとクリーム色) の写真
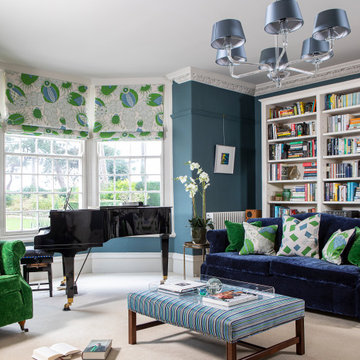
The brief for this beautiful drawing room in a North Yorkshire Georgian country house was to update the décor to give the room a more contemporary feel that was still in keeping with the age and style of the property. The room has the most beautiful bones with original cornicing intact but hadn’t been decorated for 20 years and needed a little TLC
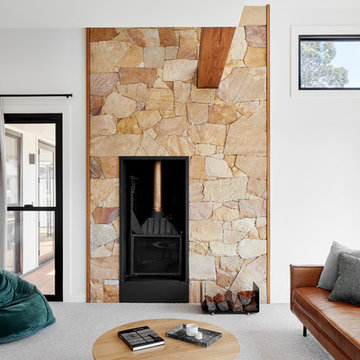
Fireplace at the Village house by GLOW design group. Photo Jack Lovel
メルボルンにあるラグジュアリーな中くらいなカントリー風のおしゃれなLDK (白い壁、カーペット敷き、薪ストーブ、テレビなし、グレーの床、石材の暖炉まわり) の写真
メルボルンにあるラグジュアリーな中くらいなカントリー風のおしゃれなLDK (白い壁、カーペット敷き、薪ストーブ、テレビなし、グレーの床、石材の暖炉まわり) の写真
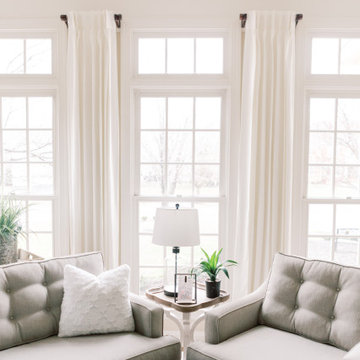
The homeowners recently moved from California and wanted a “modern farmhouse” with lots of metal and aged wood that was timeless, casual and comfortable to match their down-to-Earth, fun-loving personalities. They wanted to enjoy this home themselves and also successfully entertain other business executives on a larger scale. We added furnishings, rugs, lighting and accessories to complete the foyer, living room, family room and a few small updates to the dining room of this new-to-them home.
All interior elements designed and specified by A.HICKMAN Design. Photography by Angela Newton Roy (website: http://angelanewtonroy.com)
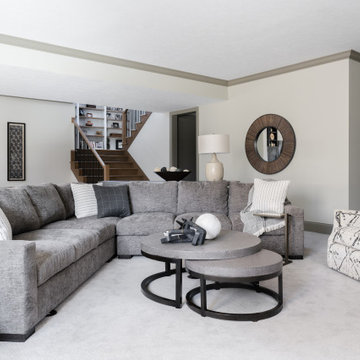
In this beautiful farmhouse style home, our Carmel design-build studio planned an open-concept kitchen filled with plenty of storage spaces to ensure functionality and comfort. In the adjoining dining area, we used beautiful furniture and lighting that mirror the lovely views of the outdoors. Stone-clad fireplaces, furnishings in fun prints, and statement lighting create elegance and sophistication in the living areas. The bedrooms are designed to evoke a calm relaxation sanctuary with plenty of natural light and soft finishes. The stylish home bar is fun, functional, and one of our favorite features of the home!
---
Project completed by Wendy Langston's Everything Home interior design firm, which serves Carmel, Zionsville, Fishers, Westfield, Noblesville, and Indianapolis.
For more about Everything Home, see here: https://everythinghomedesigns.com/
To learn more about this project, see here:
https://everythinghomedesigns.com/portfolio/farmhouse-style-home-interior/
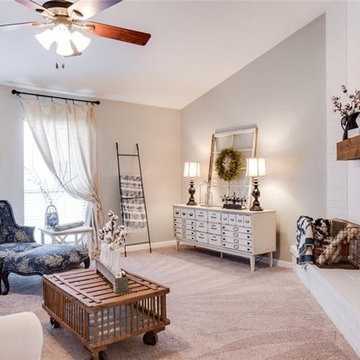
Open and beautiful shabby chic / farmhouse living room with reclaimed cedar mantel, reclaimed rustic windmill, and vintage windows. Also check out that vintage chair and industrial coffee table and buffet!
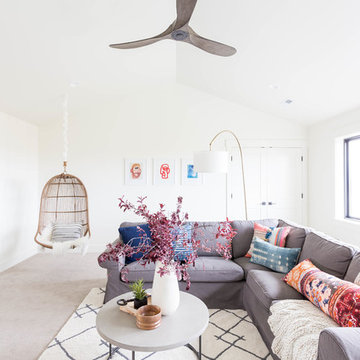
Interior Design by Lauren Smyth
Photography and Staging by Andi Marshall
ボイシにあるカントリー風のおしゃれなリビング (白い壁、カーペット敷き、グレーの床) の写真
ボイシにあるカントリー風のおしゃれなリビング (白い壁、カーペット敷き、グレーの床) の写真
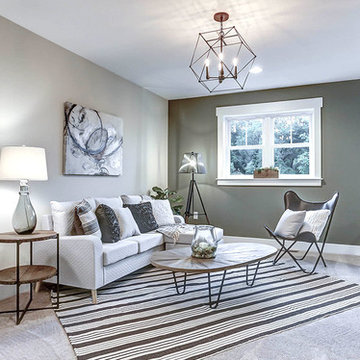
This grand 2-story home with first-floor owner’s suite includes a 3-car garage with spacious mudroom entry complete with built-in lockers. A stamped concrete walkway leads to the inviting front porch. Double doors open to the foyer with beautiful hardwood flooring that flows throughout the main living areas on the 1st floor. Sophisticated details throughout the home include lofty 10’ ceilings on the first floor and farmhouse door and window trim and baseboard. To the front of the home is the formal dining room featuring craftsman style wainscoting with chair rail and elegant tray ceiling. Decorative wooden beams adorn the ceiling in the kitchen, sitting area, and the breakfast area. The well-appointed kitchen features stainless steel appliances, attractive cabinetry with decorative crown molding, Hanstone countertops with tile backsplash, and an island with Cambria countertop. The breakfast area provides access to the spacious covered patio. A see-thru, stone surround fireplace connects the breakfast area and the airy living room. The owner’s suite, tucked to the back of the home, features a tray ceiling, stylish shiplap accent wall, and an expansive closet with custom shelving. The owner’s bathroom with cathedral ceiling includes a freestanding tub and custom tile shower. Additional rooms include a study with cathedral ceiling and rustic barn wood accent wall and a convenient bonus room for additional flexible living space. The 2nd floor boasts 3 additional bedrooms, 2 full bathrooms, and a loft that overlooks the living room.
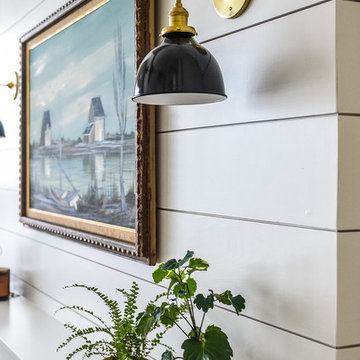
Photos by Darby Kate Photography
ダラスにある中くらいなカントリー風のおしゃれなLDK (白い壁、カーペット敷き、両方向型暖炉、木材の暖炉まわり、埋込式メディアウォール) の写真
ダラスにある中くらいなカントリー風のおしゃれなLDK (白い壁、カーペット敷き、両方向型暖炉、木材の暖炉まわり、埋込式メディアウォール) の写真
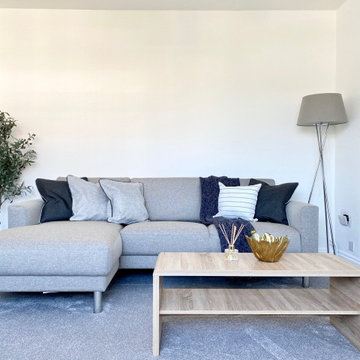
Charming Lounge in this stunning three bedroom family home that has undergone full and sympathetic renovation in 60s purpose built housing estate. See more projects: https://www.ihinteriors.co.uk/portfolio
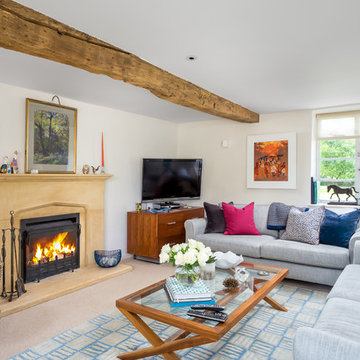
Oliver Grahame Photography
グロスタシャーにある広いカントリー風のおしゃれなリビング (カーペット敷き、薪ストーブ、石材の暖炉まわり、据え置き型テレビ) の写真
グロスタシャーにある広いカントリー風のおしゃれなリビング (カーペット敷き、薪ストーブ、石材の暖炉まわり、据え置き型テレビ) の写真
白いカントリー風のリビング (カーペット敷き) の写真
2
