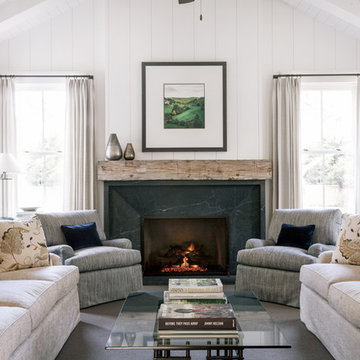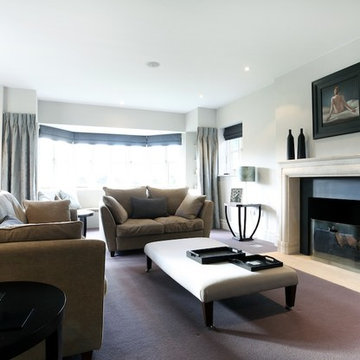白いカントリー風のリビング (石材の暖炉まわり、カーペット敷き) の写真
絞り込み:
資材コスト
並び替え:今日の人気順
写真 1〜14 枚目(全 14 枚)
1/5
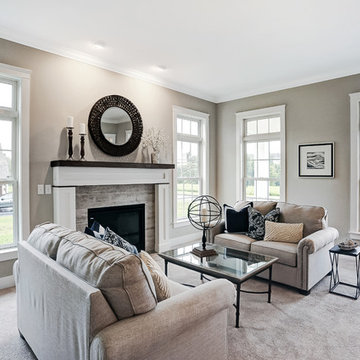
Designer details abound in this custom 2-story home with craftsman style exterior complete with fiber cement siding, attractive stone veneer, and a welcoming front porch. In addition to the 2-car side entry garage with finished mudroom, a breezeway connects the home to a 3rd car detached garage. Heightened 10’ceilings grace the 1st floor and impressive features throughout include stylish trim and ceiling details. The elegant Dining Room to the front of the home features a tray ceiling and craftsman style wainscoting with chair rail. Adjacent to the Dining Room is a formal Living Room with cozy gas fireplace. The open Kitchen is well-appointed with HanStone countertops, tile backsplash, stainless steel appliances, and a pantry. The sunny Breakfast Area provides access to a stamped concrete patio and opens to the Family Room with wood ceiling beams and a gas fireplace accented by a custom surround. A first-floor Study features trim ceiling detail and craftsman style wainscoting. The Owner’s Suite includes craftsman style wainscoting accent wall and a tray ceiling with stylish wood detail. The Owner’s Bathroom includes a custom tile shower, free standing tub, and oversized closet.
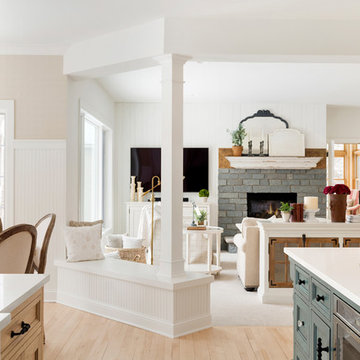
ミネアポリスにあるカントリー風のおしゃれなLDK (白い壁、カーペット敷き、標準型暖炉、石材の暖炉まわり、ベージュの床) の写真
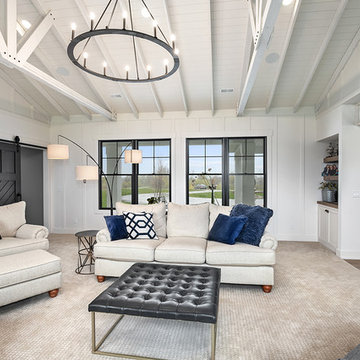
Modern Farmhouse designed for entertainment and gatherings. French doors leading into the main part of the home and trim details everywhere. Shiplap, board and batten, tray ceiling details, custom barrel tables are all part of this modern farmhouse design.
Half bath with a custom vanity. Clean modern windows. Living room has a fireplace with custom cabinets and custom barn beam mantel with ship lap above. The Master Bath has a beautiful tub for soaking and a spacious walk in shower. Front entry has a beautiful custom ceiling treatment.
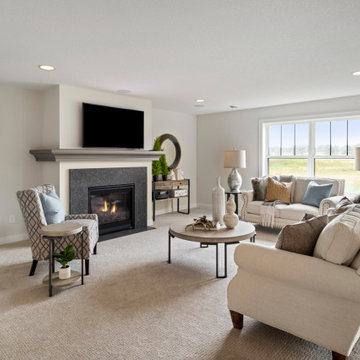
St. Charles Sport Model - Tradition Collection
Pricing, floorplans, virtual tours, community information & more at https://www.robertthomashomes.com/
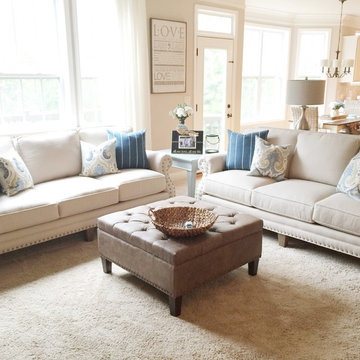
Lauren Paige Interiors
アトランタにあるお手頃価格の中くらいなカントリー風のおしゃれなLDK (ライブラリー、ベージュの壁、カーペット敷き、標準型暖炉、石材の暖炉まわり、壁掛け型テレビ) の写真
アトランタにあるお手頃価格の中くらいなカントリー風のおしゃれなLDK (ライブラリー、ベージュの壁、カーペット敷き、標準型暖炉、石材の暖炉まわり、壁掛け型テレビ) の写真
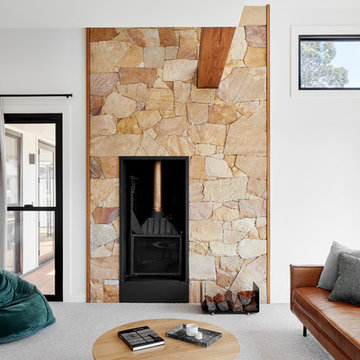
Fireplace at the Village house by GLOW design group. Photo Jack Lovel
メルボルンにあるラグジュアリーな中くらいなカントリー風のおしゃれなLDK (白い壁、カーペット敷き、薪ストーブ、テレビなし、グレーの床、石材の暖炉まわり) の写真
メルボルンにあるラグジュアリーな中くらいなカントリー風のおしゃれなLDK (白い壁、カーペット敷き、薪ストーブ、テレビなし、グレーの床、石材の暖炉まわり) の写真
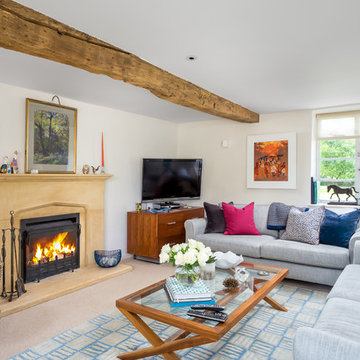
Oliver Grahame Photography
グロスタシャーにある広いカントリー風のおしゃれなリビング (カーペット敷き、薪ストーブ、石材の暖炉まわり、据え置き型テレビ) の写真
グロスタシャーにある広いカントリー風のおしゃれなリビング (カーペット敷き、薪ストーブ、石材の暖炉まわり、据え置き型テレビ) の写真
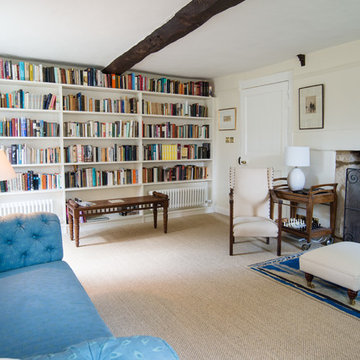
Bespoke hardwood bookcases were installed to fill one wall and accommodate two small radiators in this winter sitting room for some of the owner's extensive collection of literature.
Photograph by James Wildman
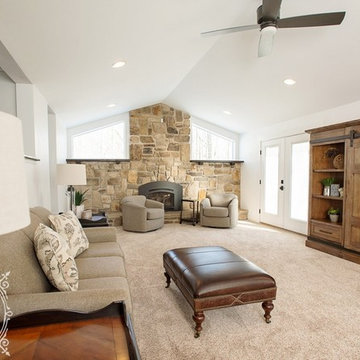
Expansive living room with plush, frieze carpet, shaker style french doors, custom stone fireplace with slate hearth. Luxury furniture from England, Bradington Young and Hooker Furniture.
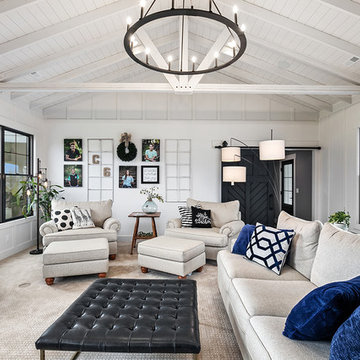
Modern Farmhouse designed for entertainment and gatherings. French doors leading into the main part of the home and trim details everywhere. Shiplap, board and batten, tray ceiling details, custom barrel tables are all part of this modern farmhouse design.
Half bath with a custom vanity. Clean modern windows. Living room has a fireplace with custom cabinets and custom barn beam mantel with ship lap above. The Master Bath has a beautiful tub for soaking and a spacious walk in shower. Front entry has a beautiful custom ceiling treatment.
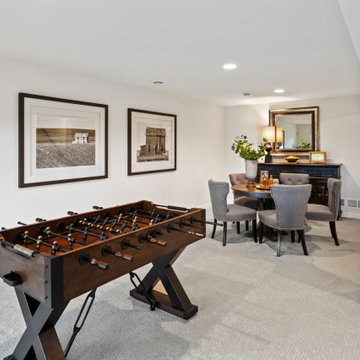
St. Charles Sport Model - Tradition Collection
Pricing, floorplans, virtual tours, community information & more at https://www.robertthomashomes.com/
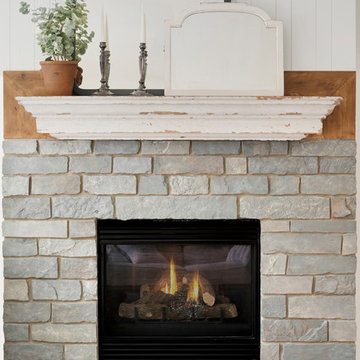
ミネアポリスにあるカントリー風のおしゃれなLDK (白い壁、カーペット敷き、標準型暖炉、石材の暖炉まわり、ベージュの床) の写真
白いカントリー風のリビング (石材の暖炉まわり、カーペット敷き) の写真
1
