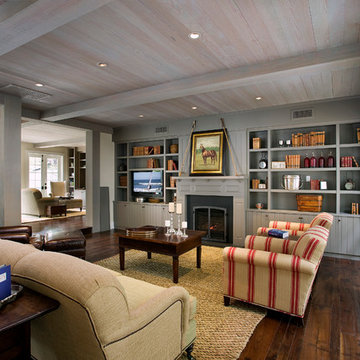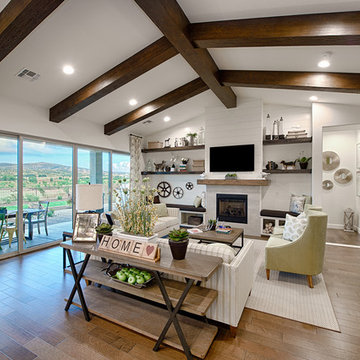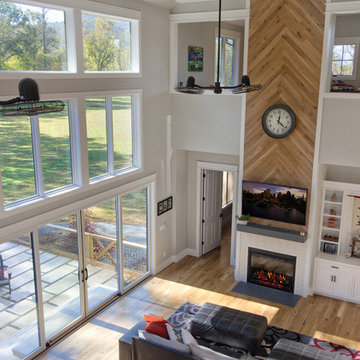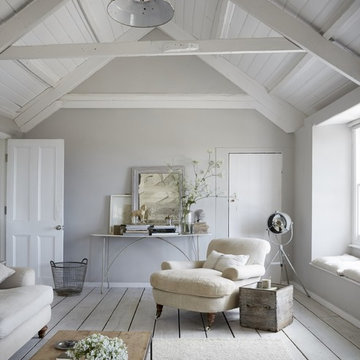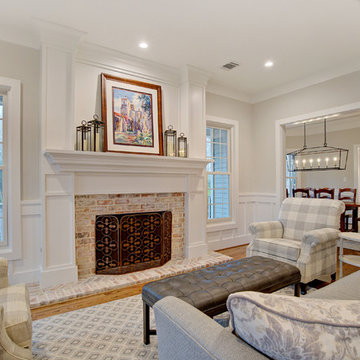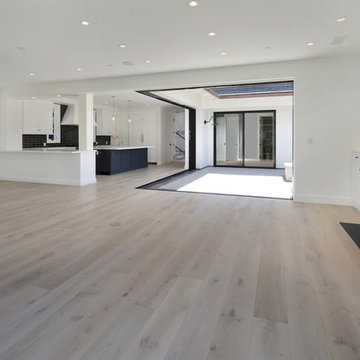グレーのカントリー風のリビング (木材の暖炉まわり) の写真
絞り込み:
資材コスト
並び替え:今日の人気順
写真 1〜20 枚目(全 69 枚)
1/4
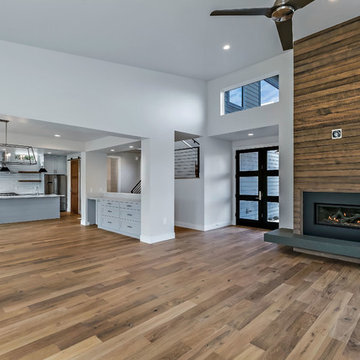
Open floor plan featuring a linear layout for the living room, dining room and kitchen. The fireplace surround was created by staining fir with a semi-solid black stain and wiping each piece by hand. Our finish carpenter did an amazing job of laying it out and nailing to the wall using 1/20" spacers. The hearth is a quartz product made to look like concrete.

Custom shiplap fireplace design with electric fireplace insert, elm barn beam and wall mounted TV.
トロントにある低価格の中くらいなカントリー風のおしゃれな独立型リビング (グレーの壁、カーペット敷き、吊り下げ式暖炉、木材の暖炉まわり、壁掛け型テレビ、ベージュの床) の写真
トロントにある低価格の中くらいなカントリー風のおしゃれな独立型リビング (グレーの壁、カーペット敷き、吊り下げ式暖炉、木材の暖炉まわり、壁掛け型テレビ、ベージュの床) の写真

Entry way with view of wet bar from the living space Designed by Bob Chatham Custom Home Designs. Rustic Mediterranean inspired home built in Regatta Bay Golf and Yacht Club.
Phillip Vlahos With Destin Custom Home Builders
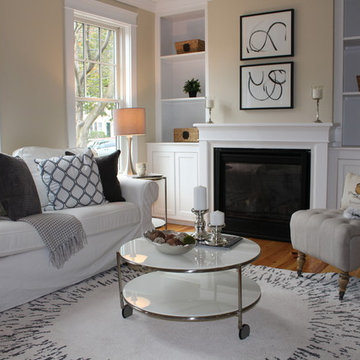
Staging helped show this small sitting space off the kitchen that had multiple door openings. Sold immediately after staging. The buyer said the staging definitely helped her see how the home could work.
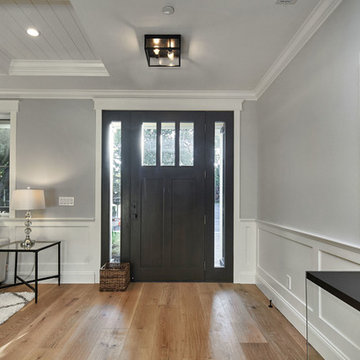
Arch Studio, Inc. Architecture & Interiors 2018
サンフランシスコにあるラグジュアリーな中くらいなカントリー風のおしゃれなLDK (グレーの壁、淡色無垢フローリング、横長型暖炉、木材の暖炉まわり、壁掛け型テレビ、グレーの床) の写真
サンフランシスコにあるラグジュアリーな中くらいなカントリー風のおしゃれなLDK (グレーの壁、淡色無垢フローリング、横長型暖炉、木材の暖炉まわり、壁掛け型テレビ、グレーの床) の写真
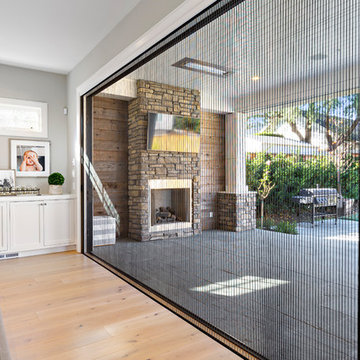
A modern farmhouse style home enjoys an extended living space created by AG Millworks Bi-Fold Patio Doors.
Photo by Danny Chung
ロサンゼルスにある巨大なカントリー風のおしゃれなLDK (グレーの壁、淡色無垢フローリング、木材の暖炉まわり、壁掛け型テレビ) の写真
ロサンゼルスにある巨大なカントリー風のおしゃれなLDK (グレーの壁、淡色無垢フローリング、木材の暖炉まわり、壁掛け型テレビ) の写真
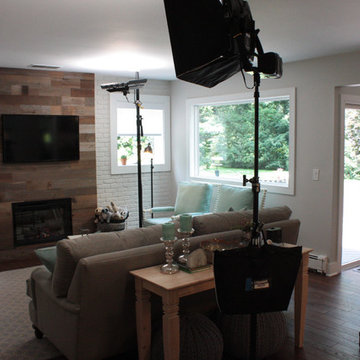
PRIME
ニューヨークにある低価格の中くらいなカントリー風のおしゃれなLDK (ライブラリー、白い壁、濃色無垢フローリング、標準型暖炉、木材の暖炉まわり、壁掛け型テレビ) の写真
ニューヨークにある低価格の中くらいなカントリー風のおしゃれなLDK (ライブラリー、白い壁、濃色無垢フローリング、標準型暖炉、木材の暖炉まわり、壁掛け型テレビ) の写真
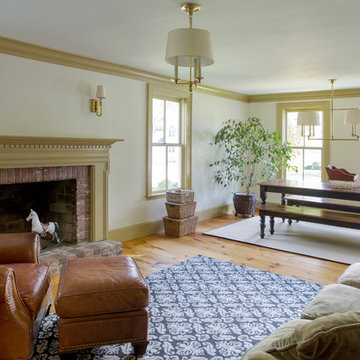
When Cummings Architects first met with the owners of this understated country farmhouse, the building’s layout and design was an incoherent jumble. The original bones of the building were almost unrecognizable. All of the original windows, doors, flooring, and trims – even the country kitchen – had been removed. Mathew and his team began a thorough design discovery process to find the design solution that would enable them to breathe life back into the old farmhouse in a way that acknowledged the building’s venerable history while also providing for a modern living by a growing family.
The redesign included the addition of a new eat-in kitchen, bedrooms, bathrooms, wrap around porch, and stone fireplaces. To begin the transforming restoration, the team designed a generous, twenty-four square foot kitchen addition with custom, farmers-style cabinetry and timber framing. The team walked the homeowners through each detail the cabinetry layout, materials, and finishes. Salvaged materials were used and authentic craftsmanship lent a sense of place and history to the fabric of the space.
The new master suite included a cathedral ceiling showcasing beautifully worn salvaged timbers. The team continued with the farm theme, using sliding barn doors to separate the custom-designed master bath and closet. The new second-floor hallway features a bold, red floor while new transoms in each bedroom let in plenty of light. A summer stair, detailed and crafted with authentic details, was added for additional access and charm.
Finally, a welcoming farmer’s porch wraps around the side entry, connecting to the rear yard via a gracefully engineered grade. This large outdoor space provides seating for large groups of people to visit and dine next to the beautiful outdoor landscape and the new exterior stone fireplace.
Though it had temporarily lost its identity, with the help of the team at Cummings Architects, this lovely farmhouse has regained not only its former charm but also a new life through beautifully integrated modern features designed for today’s family.
Photo by Eric Roth
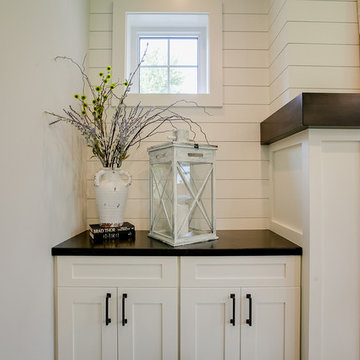
White Shiplap accent wall flanks the fireplace with custom built-ins. Farmhouse style continues with the furnishings. Shar Sitter
カントリー風のおしゃれなLDK (グレーの壁、無垢フローリング、標準型暖炉、木材の暖炉まわり) の写真
カントリー風のおしゃれなLDK (グレーの壁、無垢フローリング、標準型暖炉、木材の暖炉まわり) の写真
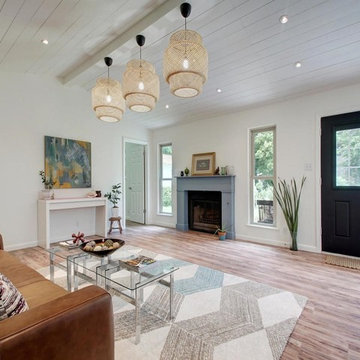
faux shiplap ceiling
オースティンにあるお手頃価格の中くらいなカントリー風のおしゃれなLDK (白い壁、ラミネートの床、薪ストーブ、木材の暖炉まわり、茶色い床) の写真
オースティンにあるお手頃価格の中くらいなカントリー風のおしゃれなLDK (白い壁、ラミネートの床、薪ストーブ、木材の暖炉まわり、茶色い床) の写真
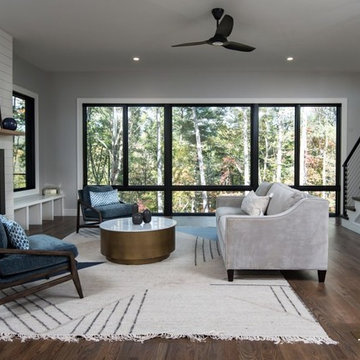
This beautiful modern farmhouse home was designed by MossCreek to be the perfect combination of style, an active lifestyle, and efficient living. Featuring well-sized and functional living areas, an attached garage, expansive outdoor living areas, and cutting edge modern design elements, the Dulcimer by MossCreek is an outstanding example of contemporary home design.
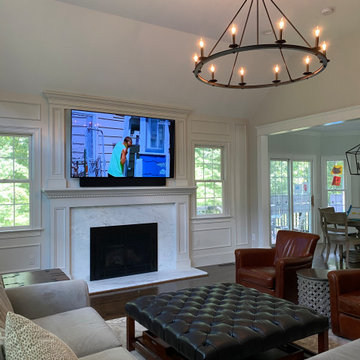
ボストンにある高級な中くらいなカントリー風のおしゃれなLDK (白い壁、濃色無垢フローリング、標準型暖炉、木材の暖炉まわり、壁掛け型テレビ) の写真
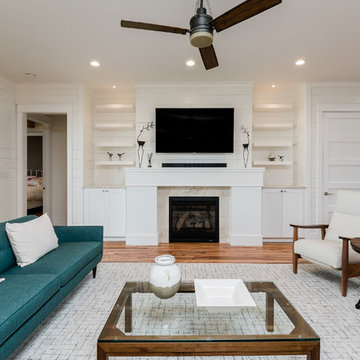
Modern Farmhouse Custom Home Design by Purser Architectural. Photography by White Orchid Photography. Granbury, Texas
ダラスにあるラグジュアリーな中くらいなカントリー風のおしゃれなLDK (白い壁、無垢フローリング、標準型暖炉、木材の暖炉まわり、壁掛け型テレビ、茶色い床) の写真
ダラスにあるラグジュアリーな中くらいなカントリー風のおしゃれなLDK (白い壁、無垢フローリング、標準型暖炉、木材の暖炉まわり、壁掛け型テレビ、茶色い床) の写真
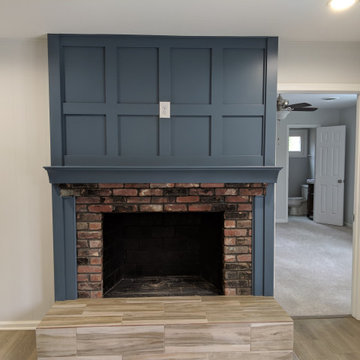
Cool, modern update to an old brick fireplace
ローリーにある高級な中くらいなカントリー風のおしゃれなリビング (グレーの壁、ラミネートの床、標準型暖炉、木材の暖炉まわり、壁掛け型テレビ、グレーの床) の写真
ローリーにある高級な中くらいなカントリー風のおしゃれなリビング (グレーの壁、ラミネートの床、標準型暖炉、木材の暖炉まわり、壁掛け型テレビ、グレーの床) の写真
グレーのカントリー風のリビング (木材の暖炉まわり) の写真
1
