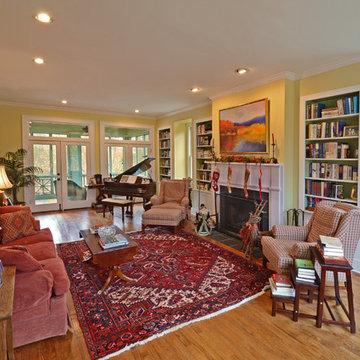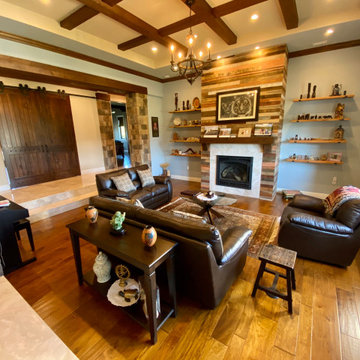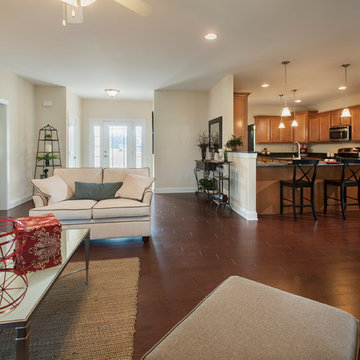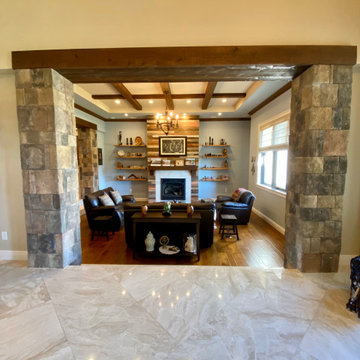ブラウンのカントリー風のリビング (木材の暖炉まわり、青い壁、黄色い壁) の写真
絞り込み:
資材コスト
並び替え:今日の人気順
写真 1〜17 枚目(全 17 枚)
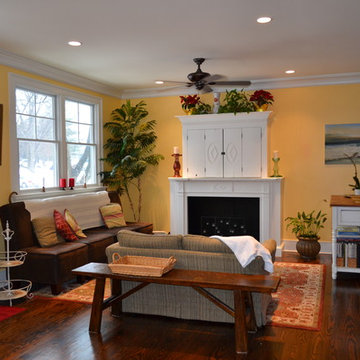
ボルチモアにあるお手頃価格の中くらいなカントリー風のおしゃれなLDK (黄色い壁、暖炉なし、木材の暖炉まわり、内蔵型テレビ) の写真
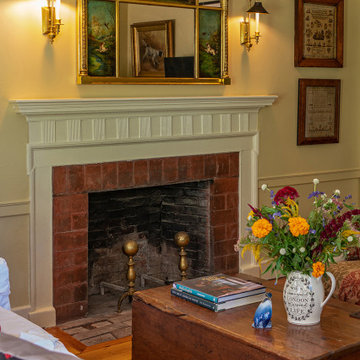
With expansive fields and beautiful farmland surrounding it, this historic farmhouse celebrates these views with floor-to-ceiling windows from the kitchen and sitting area. Originally constructed in the late 1700’s, the main house is connected to the barn by a new addition, housing a master bedroom suite and new two-car garage with carriage doors. We kept and restored all of the home’s existing historic single-pane windows, which complement its historic character. On the exterior, a combination of shingles and clapboard siding were continued from the barn and through the new addition.
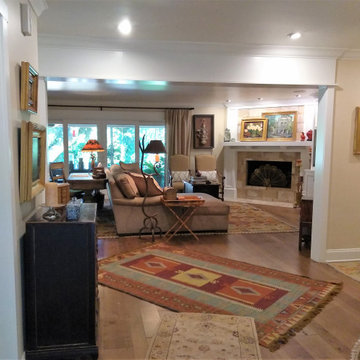
An open concept, 'Eclectic Farmhouse' style living room, which includes a selection of Southwestern rugs, a custom Arts & Crafts fireplace, built-in entertainment center, and a wide array of the client's meaningful art.
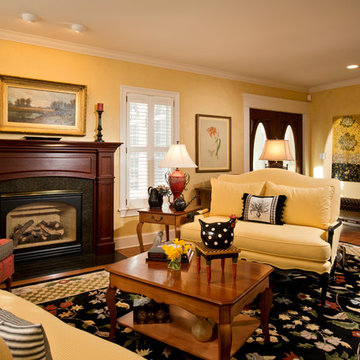
A French Country inspired residence by Denise Maurer Interiors
Randall Perry Photography
ボストンにある高級な広いカントリー風のおしゃれな独立型リビング (黄色い壁、無垢フローリング、標準型暖炉、木材の暖炉まわり) の写真
ボストンにある高級な広いカントリー風のおしゃれな独立型リビング (黄色い壁、無垢フローリング、標準型暖炉、木材の暖炉まわり) の写真
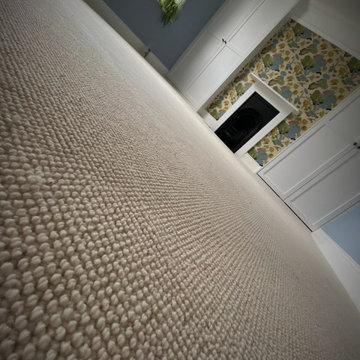
ALTERNATIVE FLOORING
- Wool Croft Arran
- Fitted onto Spring Bond Underlay
- Bengeo
Image 1/2
ハートフォードシャーにある広いカントリー風のおしゃれなリビング (青い壁、カーペット敷き、標準型暖炉、木材の暖炉まわり、ベージュの床) の写真
ハートフォードシャーにある広いカントリー風のおしゃれなリビング (青い壁、カーペット敷き、標準型暖炉、木材の暖炉まわり、ベージュの床) の写真
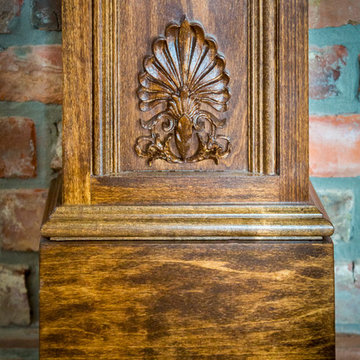
Poplar stained mouldings, wainscot & fireplace mantel designed and constructed by Driwood
Fireplace mantel detail
他の地域にあるカントリー風のおしゃれなリビング (青い壁、標準型暖炉、木材の暖炉まわり) の写真
他の地域にあるカントリー風のおしゃれなリビング (青い壁、標準型暖炉、木材の暖炉まわり) の写真
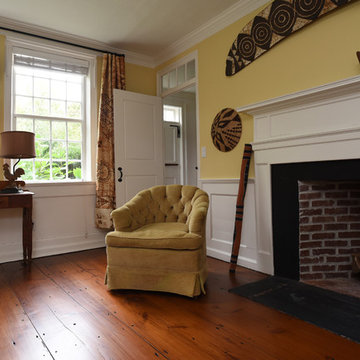
ボストンにある高級な中くらいなカントリー風のおしゃれなリビング (黄色い壁、濃色無垢フローリング、標準型暖炉、木材の暖炉まわり、テレビなし、茶色い床) の写真
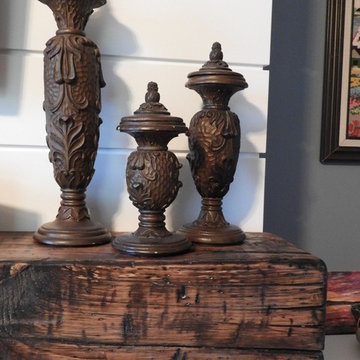
The "barn beam" mantle is actaully a faux "barn beam" made to look like a solid beam.
トロントにあるお手頃価格の小さなカントリー風のおしゃれな独立型リビング (青い壁、淡色無垢フローリング、吊り下げ式暖炉、木材の暖炉まわり、壁掛け型テレビ、茶色い床) の写真
トロントにあるお手頃価格の小さなカントリー風のおしゃれな独立型リビング (青い壁、淡色無垢フローリング、吊り下げ式暖炉、木材の暖炉まわり、壁掛け型テレビ、茶色い床) の写真

Conception architecturale d’un domaine agricole éco-responsable à Grosseto. Au coeur d’une oliveraie de 12,5 hectares composée de 2400 oliviers, ce projet jouit à travers ses larges ouvertures en arcs d'une vue imprenable sur la campagne toscane alentours. Ce projet respecte une approche écologique de la construction, du choix de matériaux, ainsi les archétypes de l‘architecture locale.
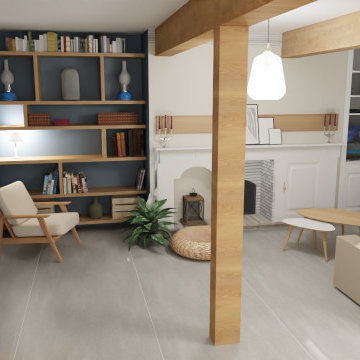
Création d'étagères sur-mesure pour intégrer tous les livres et objets décoration des clients. La peinture bleue Lazur 105 de chez Caparol délimite l'espace lecture.
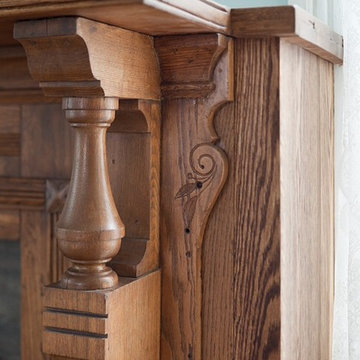
Sam Oberter
フィラデルフィアにあるお手頃価格の中くらいなカントリー風のおしゃれな独立型リビング (ライブラリー、青い壁、淡色無垢フローリング、木材の暖炉まわり、テレビなし、標準型暖炉、茶色い床) の写真
フィラデルフィアにあるお手頃価格の中くらいなカントリー風のおしゃれな独立型リビング (ライブラリー、青い壁、淡色無垢フローリング、木材の暖炉まわり、テレビなし、標準型暖炉、茶色い床) の写真
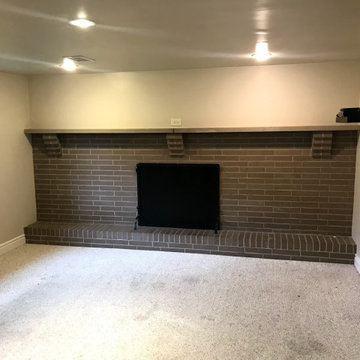
This is the before image of the fireplace!
The dated built-in brick fireplace on the ground floor game room was redesigned. The new fireplace design would now directly tie in with the modern farmhouse style of the exterior, complete with the addition of a large wooden mantle.
DTSH Interiors formulated a plan for six rooms; the living room, dining room, master bedroom, two children's bedrooms and ground floor game room, with the inclusion of the complete fireplace re-design.
The interior also received major upgrades during the whole-house renovation. All of the walls and ceilings were resurfaced, the windows, doors and all interior trim was re-done.
The end result was a giant leap forward for this family; in design, style and functionality. The home felt completely new and refreshed, and once fully furnished, all elements of the renovation came together seamlessly and seemed to make all of the renovations shine.
During the "big reveal" moment, the day the family finally returned home for their summer away, it was difficult for me to decide who was more excited, the adults or the kids!
The home owners kept saying, with a look of delighted disbelief "I can't believe this is our house!"
As a designer, I absolutely loved this project, because it shows the potential of an average, older Pittsburgh area home, and how it can become a well designed and updated space.
It was rewarding to be part of a project which resulted in creating an elegant and serene living space the family loves coming home to everyday, while the exterior of the home became a standout gem in the neighborhood.
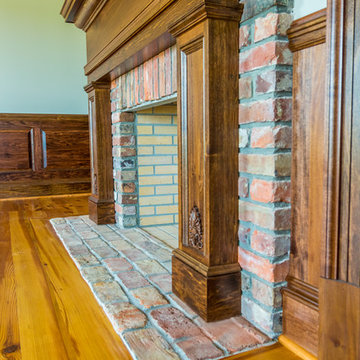
Poplar stained mouldings, wainscot & fireplace mantel designed and constructed by Driwood
他の地域にあるカントリー風のおしゃれなリビング (青い壁、無垢フローリング、標準型暖炉、木材の暖炉まわり) の写真
他の地域にあるカントリー風のおしゃれなリビング (青い壁、無垢フローリング、標準型暖炉、木材の暖炉まわり) の写真
ブラウンのカントリー風のリビング (木材の暖炉まわり、青い壁、黄色い壁) の写真
1
