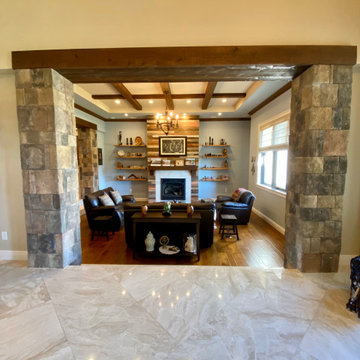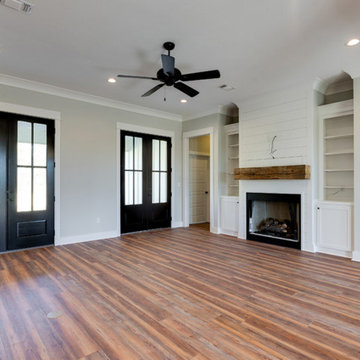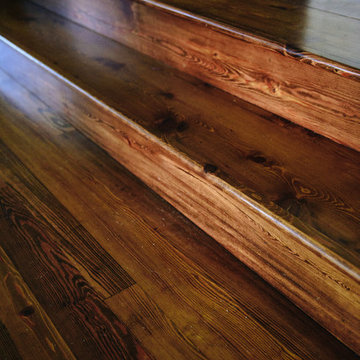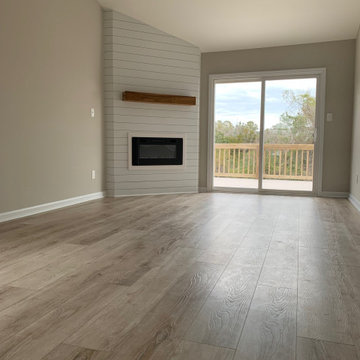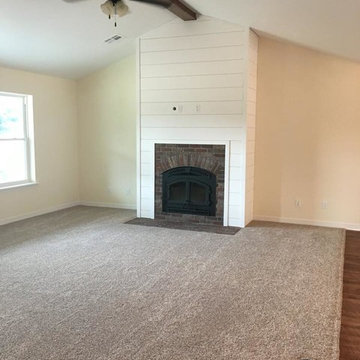ブラウンのカントリー風のリビング (木材の暖炉まわり) の写真
絞り込み:
資材コスト
並び替え:今日の人気順
写真 161〜180 枚目(全 190 枚)
1/4
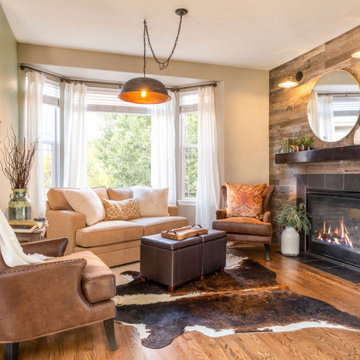
A double-sided fireplace means double the opportunity for a dramatic focal point! On the living room side (the tv-free grown-up zone) we utilized reclaimed wooden planks to add layers of texture and bring in more cozy warm vibes. On the family room side (aka the tv room) we mixed it up with a travertine ledger stone that ties in with the warm tones of the kitchen island.
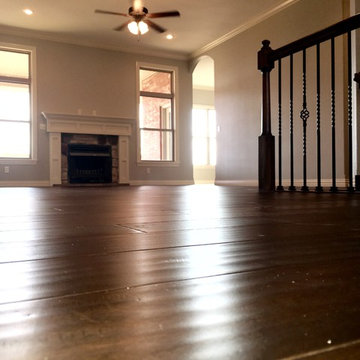
Mouery's Carpet Center
他の地域にあるカントリー風のおしゃれなリビング (グレーの壁、濃色無垢フローリング、標準型暖炉、木材の暖炉まわり) の写真
他の地域にあるカントリー風のおしゃれなリビング (グレーの壁、濃色無垢フローリング、標準型暖炉、木材の暖炉まわり) の写真
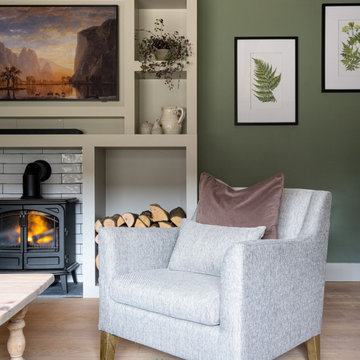
ハンプシャーにある高級な小さなカントリー風のおしゃれなLDK (緑の壁、淡色無垢フローリング、薪ストーブ、木材の暖炉まわり、埋込式メディアウォール、茶色い床) の写真
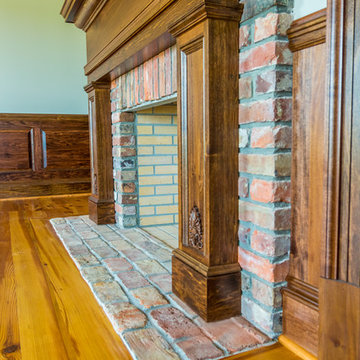
Poplar stained mouldings, wainscot & fireplace mantel designed and constructed by Driwood
他の地域にあるカントリー風のおしゃれなリビング (青い壁、無垢フローリング、標準型暖炉、木材の暖炉まわり) の写真
他の地域にあるカントリー風のおしゃれなリビング (青い壁、無垢フローリング、標準型暖炉、木材の暖炉まわり) の写真
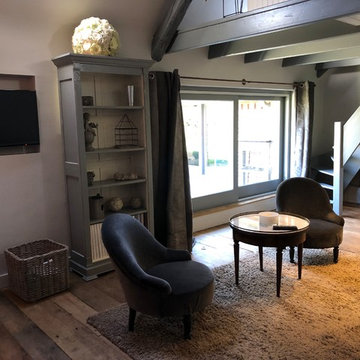
Sandrine THOOR
リールにある高級な中くらいなカントリー風のおしゃれなリビングロフト (グレーの壁、淡色無垢フローリング、標準型暖炉、木材の暖炉まわり、壁掛け型テレビ、ベージュの床) の写真
リールにある高級な中くらいなカントリー風のおしゃれなリビングロフト (グレーの壁、淡色無垢フローリング、標準型暖炉、木材の暖炉まわり、壁掛け型テレビ、ベージュの床) の写真
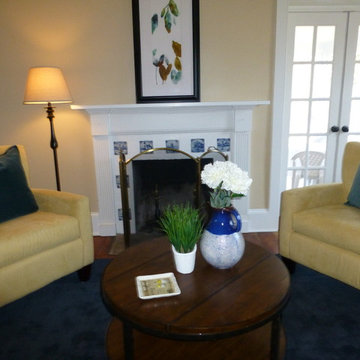
Gathering room to get together for coffee, glass of wine or just relax and chat.
フィラデルフィアにあるカントリー風のおしゃれなリビング (濃色無垢フローリング、標準型暖炉、木材の暖炉まわり) の写真
フィラデルフィアにあるカントリー風のおしゃれなリビング (濃色無垢フローリング、標準型暖炉、木材の暖炉まわり) の写真
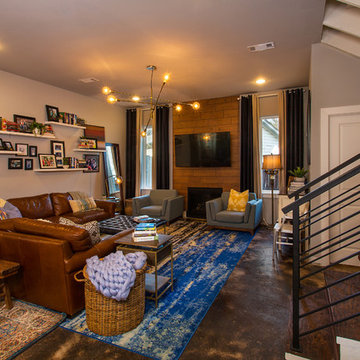
Photography by Vernon Wentz of Ad Imagery
ダラスにある中くらいなカントリー風のおしゃれなLDK (白い壁、コンクリートの床、標準型暖炉、木材の暖炉まわり、壁掛け型テレビ、ベージュの床) の写真
ダラスにある中くらいなカントリー風のおしゃれなLDK (白い壁、コンクリートの床、標準型暖炉、木材の暖炉まわり、壁掛け型テレビ、ベージュの床) の写真
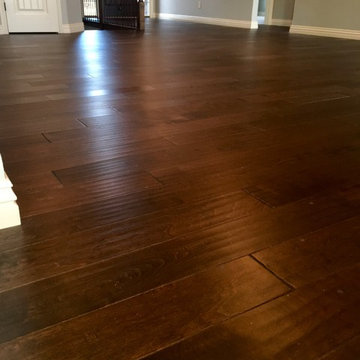
Mouery's Carpet Center
他の地域にあるカントリー風のおしゃれなリビング (グレーの壁、濃色無垢フローリング、標準型暖炉、木材の暖炉まわり) の写真
他の地域にあるカントリー風のおしゃれなリビング (グレーの壁、濃色無垢フローリング、標準型暖炉、木材の暖炉まわり) の写真
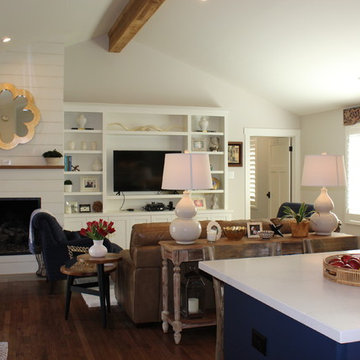
ダラスにある高級な広いカントリー風のおしゃれなLDK (ベージュの壁、無垢フローリング、標準型暖炉、木材の暖炉まわり、壁掛け型テレビ、白い床) の写真
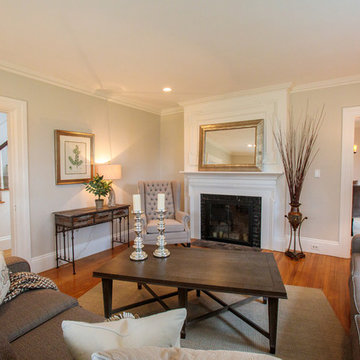
Modern farmhouse enthusiasts will fall in love with the ambience of this historic home. Majestically situated on over an acre and just minutes to the train, nearby shops and restaurants. Brimming with character, its timeless beauty features wide board floors, high ceilings and three decorative fireplaces. The renovated kitchen has a classic style complete with a Viking stove, stainless steel appliances and stylish slate counter tops. Front and back staircases lead to four bedrooms, two full bathrooms and a laundry room. The second level provides an excellent opportunity to create your new master suite. The custom built garage/barn with a versatile vaulted second floor takes it to another level of living. Offering a private space that can be used as a stellar home office, exercise studio or recreation room. A gracious receiving court and picturesque yard are features of the unique property.
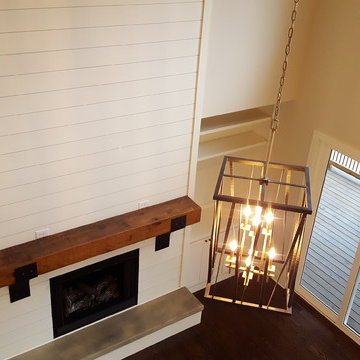
Bill Hughes
アトランタにある広いカントリー風のおしゃれなLDK (白い壁、濃色無垢フローリング、標準型暖炉、木材の暖炉まわり、埋込式メディアウォール、茶色い床) の写真
アトランタにある広いカントリー風のおしゃれなLDK (白い壁、濃色無垢フローリング、標準型暖炉、木材の暖炉まわり、埋込式メディアウォール、茶色い床) の写真

Conception architecturale d’un domaine agricole éco-responsable à Grosseto. Au coeur d’une oliveraie de 12,5 hectares composée de 2400 oliviers, ce projet jouit à travers ses larges ouvertures en arcs d'une vue imprenable sur la campagne toscane alentours. Ce projet respecte une approche écologique de la construction, du choix de matériaux, ainsi les archétypes de l‘architecture locale.
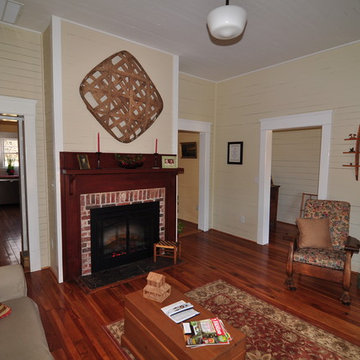
This historical farmhouse living room renovation has a refurbished original fireplace, and refinished original heart pine flooring.
ローリーにあるお手頃価格の中くらいなカントリー風のおしゃれな応接間 (木材の暖炉まわり) の写真
ローリーにあるお手頃価格の中くらいなカントリー風のおしゃれな応接間 (木材の暖炉まわり) の写真
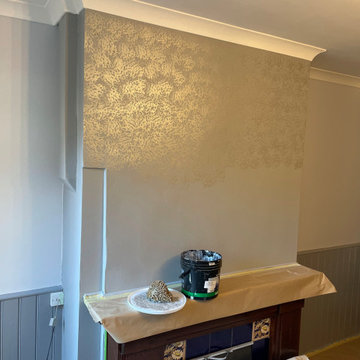
To preserve all original features we used ecological and environmentally friendly water based paints and finishing techniques to refresh and accent those lovely original wall panels and fireplace itself
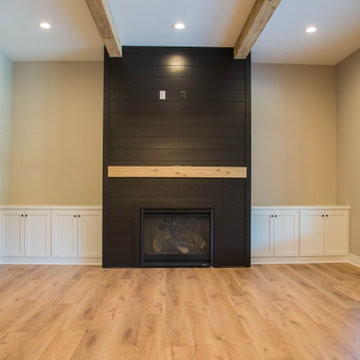
A dramatic black fireplace and oversized wooden beams adds casual drama to the home's living room.
インディアナポリスにある高級な広いカントリー風のおしゃれなLDK (ベージュの壁、無垢フローリング、標準型暖炉、木材の暖炉まわり、壁掛け型テレビ、茶色い床、表し梁) の写真
インディアナポリスにある高級な広いカントリー風のおしゃれなLDK (ベージュの壁、無垢フローリング、標準型暖炉、木材の暖炉まわり、壁掛け型テレビ、茶色い床、表し梁) の写真
ブラウンのカントリー風のリビング (木材の暖炉まわり) の写真
9
