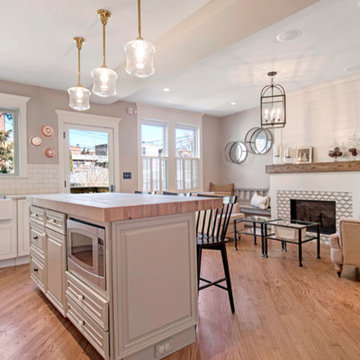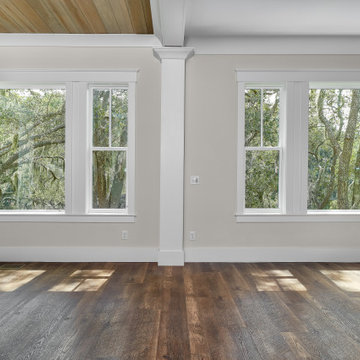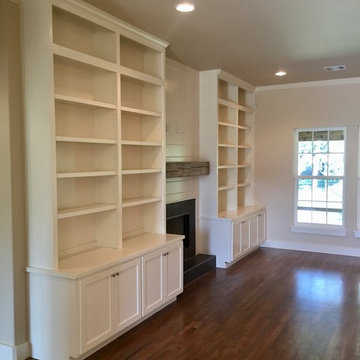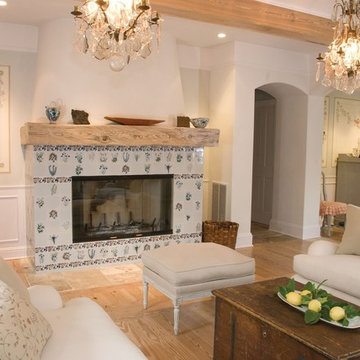ブラウンのカントリー風のリビング (タイルの暖炉まわり) の写真
絞り込み:
資材コスト
並び替え:今日の人気順
写真 1〜20 枚目(全 184 枚)
1/4
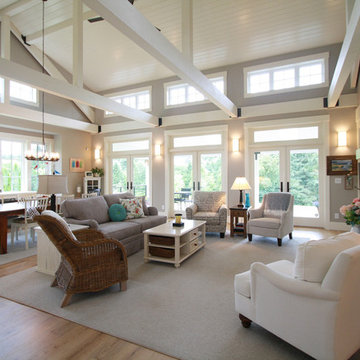
The clerestory windows provide ample and balanced natural light to the great room.
ポートランドにある高級な広いカントリー風のおしゃれなLDK (ベージュの壁、淡色無垢フローリング、標準型暖炉、タイルの暖炉まわり、茶色い床) の写真
ポートランドにある高級な広いカントリー風のおしゃれなLDK (ベージュの壁、淡色無垢フローリング、標準型暖炉、タイルの暖炉まわり、茶色い床) の写真
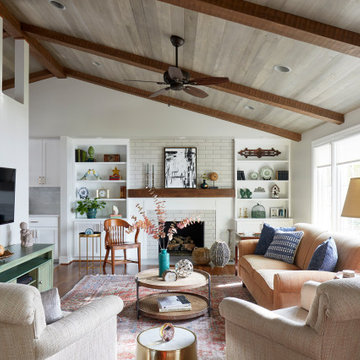
他の地域にあるお手頃価格の中くらいなカントリー風のおしゃれなLDK (白い壁、濃色無垢フローリング、標準型暖炉、タイルの暖炉まわり、壁掛け型テレビ、茶色い床、三角天井) の写真
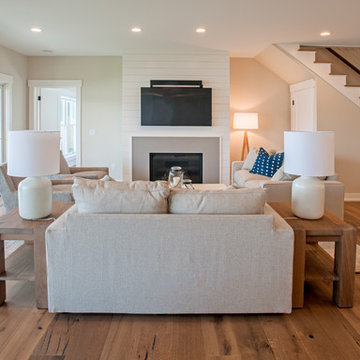
グランドラピッズにある広いカントリー風のおしゃれなLDK (ベージュの壁、淡色無垢フローリング、横長型暖炉、タイルの暖炉まわり、壁掛け型テレビ、茶色い床) の写真
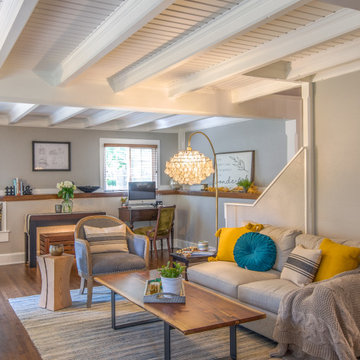
ミネアポリスにある高級な小さなカントリー風のおしゃれなリビング (グレーの壁、無垢フローリング、標準型暖炉、タイルの暖炉まわり、壁掛け型テレビ、茶色い床、表し梁) の写真
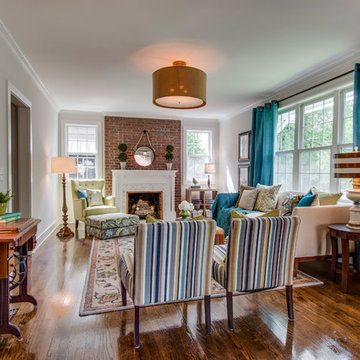
Historic preservation living room renovation.
Development Group: Seanachè Homes - Nashville, TN seanachehomes.com
General Contractor: Peveler Construction - Brentwood, TN pevelerconstruction.com
Staging: Angela and the Stagers - Nashville, TN http://www.angelaandthestagers.com
Realtor: Dallon Hudson Realty, Silver Point Properties - Nashville, TN dallonhudson.com
Home Design: Lane Design - Nashville, TN lane-design.com
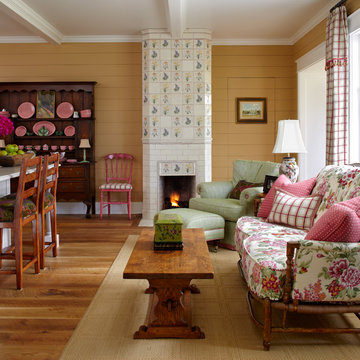
David Patterson
デンバーにある高級な小さなカントリー風のおしゃれなLDK (黄色い壁、無垢フローリング、標準型暖炉、タイルの暖炉まわり、テレビなし) の写真
デンバーにある高級な小さなカントリー風のおしゃれなLDK (黄色い壁、無垢フローリング、標準型暖炉、タイルの暖炉まわり、テレビなし) の写真
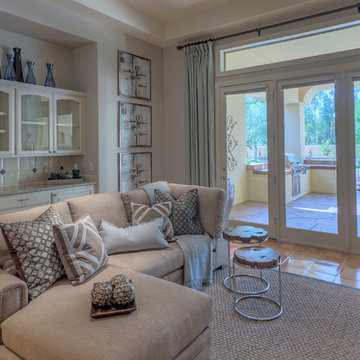
フェニックスにある中くらいなカントリー風のおしゃれなLDK (ベージュの壁、テラコッタタイルの床、標準型暖炉、タイルの暖炉まわり、テレビなし) の写真
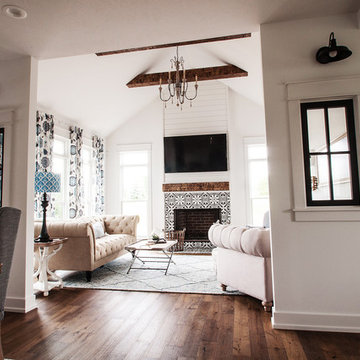
Living room featuring hand-hewn beams in the ceiling and mantle, shiplap, and barn sash windows with farmhouse trim.
Photo by Sprinkles of Light
インディアナポリスにある高級な広いカントリー風のおしゃれなリビング (白い壁、無垢フローリング、タイルの暖炉まわり) の写真
インディアナポリスにある高級な広いカントリー風のおしゃれなリビング (白い壁、無垢フローリング、タイルの暖炉まわり) の写真
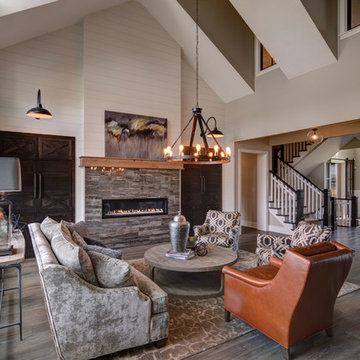
Beautiful high ceiling that lets an abundance of natural light in and travels through to the windows upstairs. Amazing shiplap wood sliding creates a focal point for guests as they process the small details in this large space.
Photo by: Thomas Graham
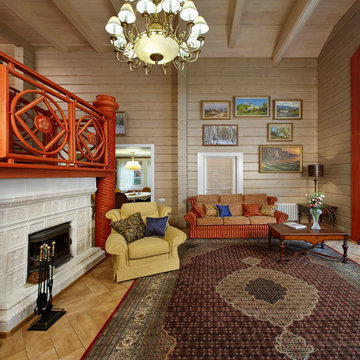
Автор - Ирина Чертихина, Фото - Роберт Поморцев, Михаил Поморцев
エカテリンブルクにある高級な広いカントリー風のおしゃれなリビング (ベージュの壁、磁器タイルの床、標準型暖炉、タイルの暖炉まわり、テレビなし) の写真
エカテリンブルクにある高級な広いカントリー風のおしゃれなリビング (ベージュの壁、磁器タイルの床、標準型暖炉、タイルの暖炉まわり、テレビなし) の写真
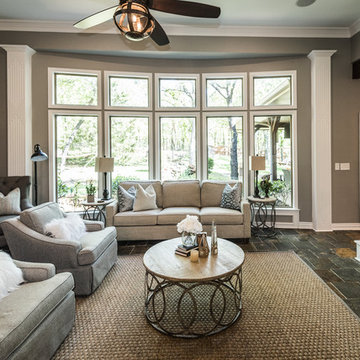
Darby Kate Photography
ダラスにある広いカントリー風のおしゃれなLDK (グレーの壁、スレートの床、両方向型暖炉、タイルの暖炉まわり、壁掛け型テレビ) の写真
ダラスにある広いカントリー風のおしゃれなLDK (グレーの壁、スレートの床、両方向型暖炉、タイルの暖炉まわり、壁掛け型テレビ) の写真
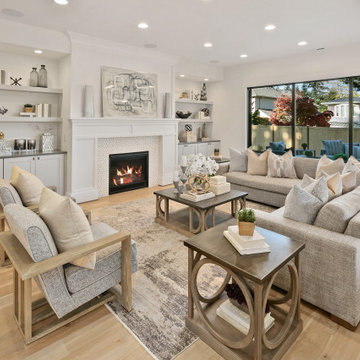
The great room features black stacking sliding doors to the outdoor living, several black windows, built-ins with floating shelves and cabinet storage and a mosaic tile fireplace surround with extensive millwork detail.

サンフランシスコにある巨大なカントリー風のおしゃれなリビング (黄色い壁、無垢フローリング、標準型暖炉、タイルの暖炉まわり、埋込式メディアウォール) の写真
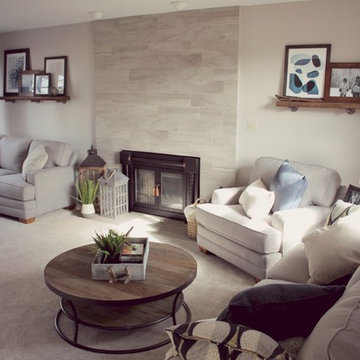
Pear Design Studio
ニューヨークにある高級な広いカントリー風のおしゃれなリビング (グレーの壁、カーペット敷き、標準型暖炉、タイルの暖炉まわり) の写真
ニューヨークにある高級な広いカントリー風のおしゃれなリビング (グレーの壁、カーペット敷き、標準型暖炉、タイルの暖炉まわり) の写真
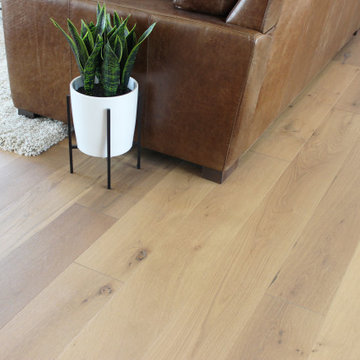
SIlverthorne Development Group Bettendorf Model Modern Farmhouse. Flooring surfaces and wall tile by Village Home Stores. Featured: White Oak Canoe Bay Key West; Dreamweaver carpeting; and mosaic fireplace.
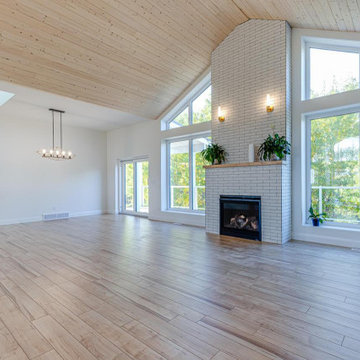
This open floor plan design leads your eye straight back to the floor to ceiling windows and fireplace finished in white brick and a natural wood mantel. The sliding glass doors in the dining room lead right onto their full width back deck. Plenty of natural light through large windows and a skylight.
Perfect for entertaining and easily flow through to the kitchen, dining, living room and back deck.
ブラウンのカントリー風のリビング (タイルの暖炉まわり) の写真
1
