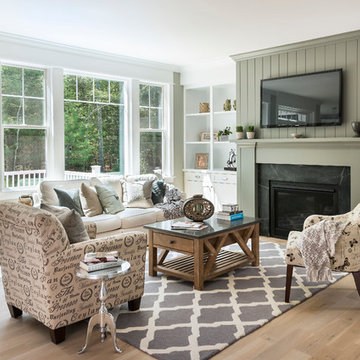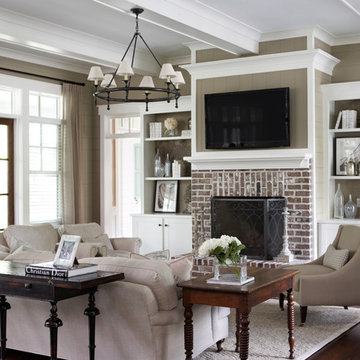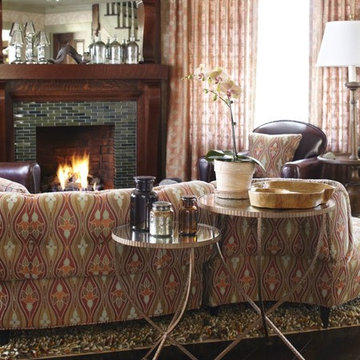ブラウンのカントリー風のリビング (標準型暖炉、緑の壁、マルチカラーの壁) の写真
絞り込み:
資材コスト
並び替え:今日の人気順
写真 1〜20 枚目(全 45 枚)

This luxurious farmhouse entry and living area features custom beams and all natural finishes. It brings old world luxury and pairs it with a farmhouse feel. The stone archway and soaring ceilings make this space unforgettable!
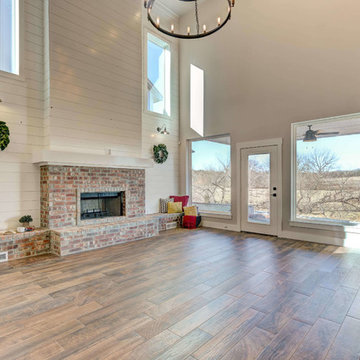
This breathtaking living room boasts a 2-story Ship Lap and Brick fireplace, gorgeous wood floors, and a country modern chandelier.
オクラホマシティにある高級な広いカントリー風のおしゃれなLDK (マルチカラーの壁、無垢フローリング、標準型暖炉、レンガの暖炉まわり、茶色い床) の写真
オクラホマシティにある高級な広いカントリー風のおしゃれなLDK (マルチカラーの壁、無垢フローリング、標準型暖炉、レンガの暖炉まわり、茶色い床) の写真
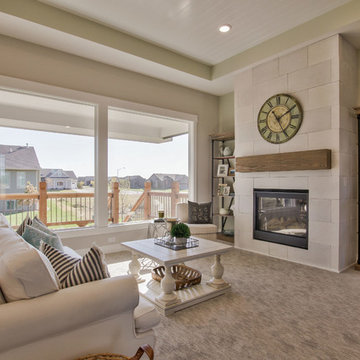
This American farmhouse living room is accented with white car siding ceiling, light green hue on accent wall and soffit, and rustic mantel on El Dorado Stone fireplace. Oversized picture windows wash the space in sunlight, creating a bright, comfortable space for the family.
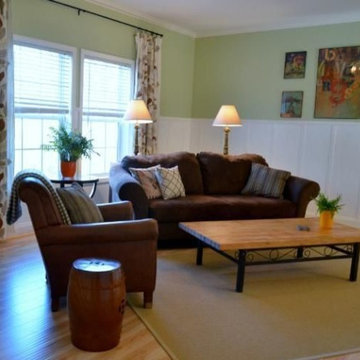
Bright open concept.
リッチモンドにある低価格の中くらいなカントリー風のおしゃれなLDK (緑の壁、ラミネートの床、標準型暖炉、木材の暖炉まわり、茶色い床) の写真
リッチモンドにある低価格の中くらいなカントリー風のおしゃれなLDK (緑の壁、ラミネートの床、標準型暖炉、木材の暖炉まわり、茶色い床) の写真
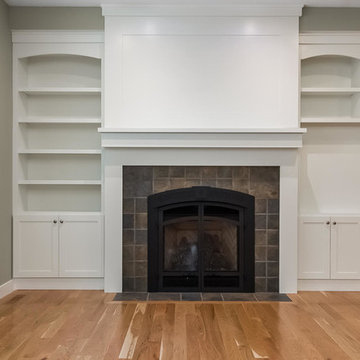
Loop Phootography
ミネアポリスにある広いカントリー風のおしゃれなリビング (緑の壁、淡色無垢フローリング、標準型暖炉、タイルの暖炉まわり、壁掛け型テレビ) の写真
ミネアポリスにある広いカントリー風のおしゃれなリビング (緑の壁、淡色無垢フローリング、標準型暖炉、タイルの暖炉まわり、壁掛け型テレビ) の写真
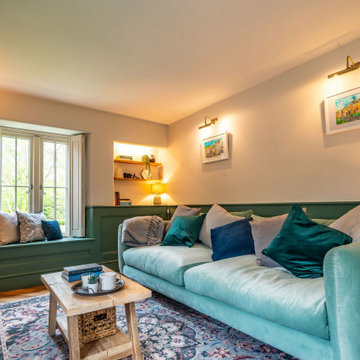
グロスタシャーにある高級な中くらいなカントリー風のおしゃれなリビング (緑の壁、濃色無垢フローリング、標準型暖炉、漆喰の暖炉まわり、壁掛け型テレビ、茶色い床、パネル壁) の写真
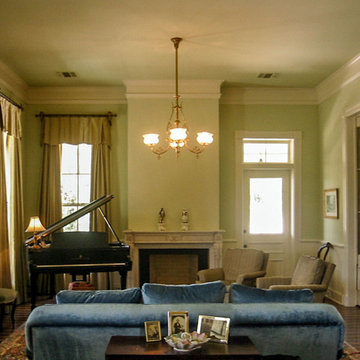
In order to save a historic childhood home, originally designed by renowned architect Alfred Giles, from being demolished after an estate stale, the current owners commissioned Fisher Heck to help document and dismantle their home for relocation out to the Hill Country. Every piece of stone, baluster, trim piece etc. was documented and cataloged so that it could be reassembled exactly like it was originally, much like a giant puzzle. The home, with its expansive front porch, now stands proud overlooking the sprawling landscape as a fully restored historic home that is sure to provide the owners with many more memories to come.
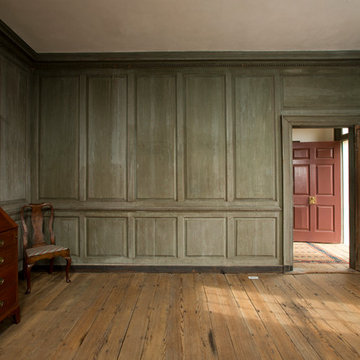
Complete restoration of historic plantation home in Middlesex Virginia.
ワシントンD.C.にある高級な中くらいなカントリー風のおしゃれな独立型リビング (緑の壁、無垢フローリング、標準型暖炉、コンクリートの暖炉まわり) の写真
ワシントンD.C.にある高級な中くらいなカントリー風のおしゃれな独立型リビング (緑の壁、無垢フローリング、標準型暖炉、コンクリートの暖炉まわり) の写真
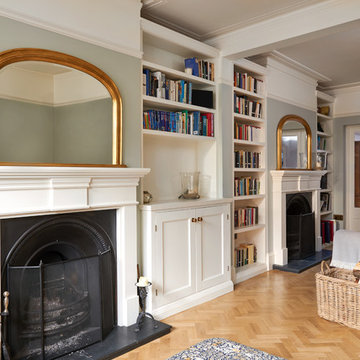
Gabor Hevesi
ロンドンにある広いカントリー風のおしゃれな独立型リビング (緑の壁、淡色無垢フローリング、標準型暖炉、木材の暖炉まわり) の写真
ロンドンにある広いカントリー風のおしゃれな独立型リビング (緑の壁、淡色無垢フローリング、標準型暖炉、木材の暖炉まわり) の写真
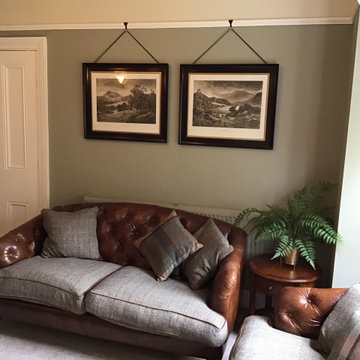
A fern in a brass planter and a side table make for comfortable and relaxing conversation.
チェシャーにある高級な中くらいなカントリー風のおしゃれなリビング (緑の壁、カーペット敷き、標準型暖炉、石材の暖炉まわり、据え置き型テレビ、ベージュの床) の写真
チェシャーにある高級な中くらいなカントリー風のおしゃれなリビング (緑の壁、カーペット敷き、標準型暖炉、石材の暖炉まわり、据え置き型テレビ、ベージュの床) の写真
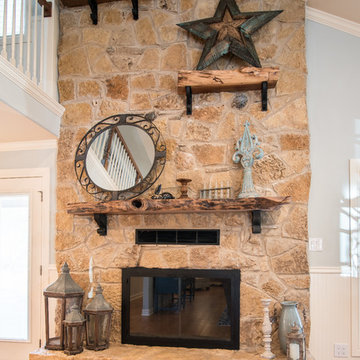
Interior design by Comforts of Home Interior Design
Remodel by Overhall Construction
Photography by Shad Ramsey Photography
Complete and total gut remodel of a house built in the 1980's in Granbury Texas
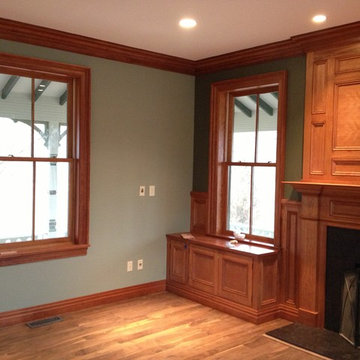
お手頃価格の中くらいなカントリー風のおしゃれなリビング (緑の壁、濃色無垢フローリング、標準型暖炉、木材の暖炉まわり、茶色い床) の写真
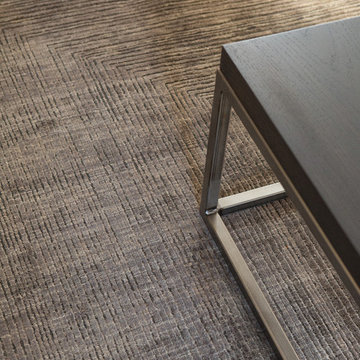
This beautiful showcase home offers a blend of crisp, uncomplicated modern lines and a touch of farmhouse architectural details. The 5,100 square feet single level home with 5 bedrooms, 3 ½ baths with a large vaulted bonus room over the garage is delightfully welcoming.
For more photos of this project visit our website: https://wendyobrienid.com.
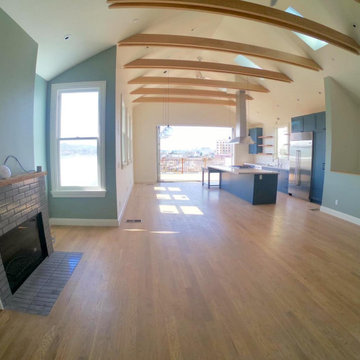
Open floor plan kitchen, dining, and family room with open beam ceiling with clad and stained trusses. White oak stained hardwood and gas fireplace with tile surround.
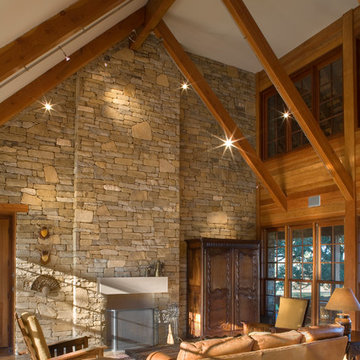
Joe Aker Photography
ヒューストンにある高級な中くらいなカントリー風のおしゃれなLDK (マルチカラーの壁、コンクリートの床、標準型暖炉、石材の暖炉まわり、テレビなし、茶色い床) の写真
ヒューストンにある高級な中くらいなカントリー風のおしゃれなLDK (マルチカラーの壁、コンクリートの床、標準型暖炉、石材の暖炉まわり、テレビなし、茶色い床) の写真
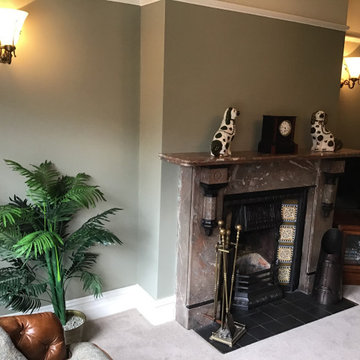
The carpet was fitted around the original tiled hearth with edging trim.
チェシャーにある高級な中くらいなカントリー風のおしゃれなリビング (緑の壁、カーペット敷き、標準型暖炉、石材の暖炉まわり、据え置き型テレビ、ベージュの床) の写真
チェシャーにある高級な中くらいなカントリー風のおしゃれなリビング (緑の壁、カーペット敷き、標準型暖炉、石材の暖炉まわり、据え置き型テレビ、ベージュの床) の写真
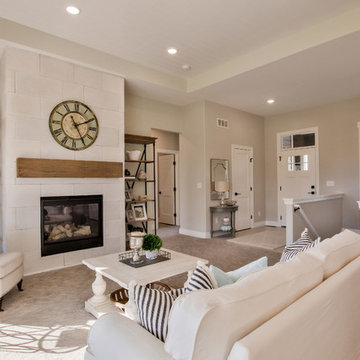
** This home was awarded 4 ribbons during the Fall 2017 Parade of Homes - Kitchen Design, Master Suite & Bath, Decorating/Merchandising/Color, and Pick of the Parade. **
This American farmhouse living room is accented with white car siding ceiling, light green hue on accent wall and soffit, and rustic mantel on El Dorado Stone fireplace. Oversized picture windows wash the space in sunlight, creating a bright, comfortable space for the family.
ブラウンのカントリー風のリビング (標準型暖炉、緑の壁、マルチカラーの壁) の写真
1
