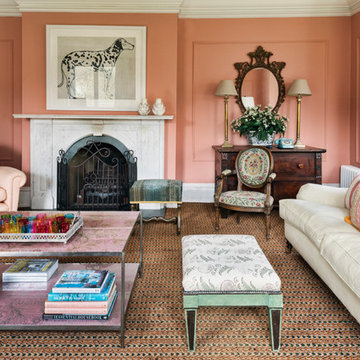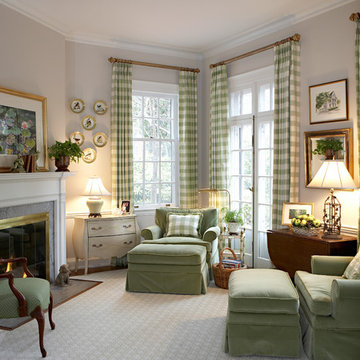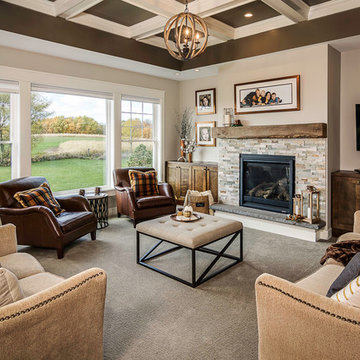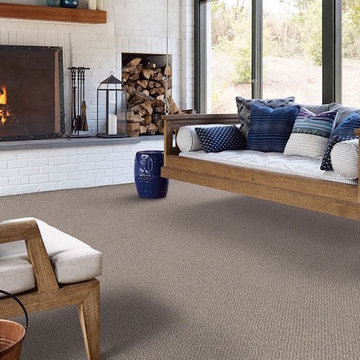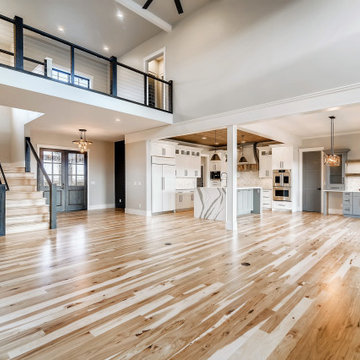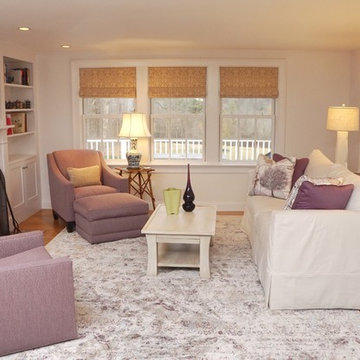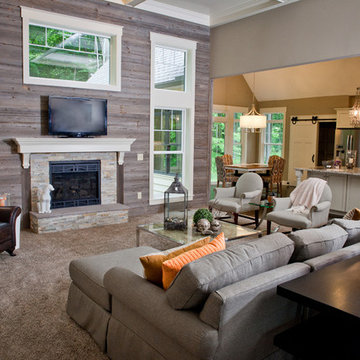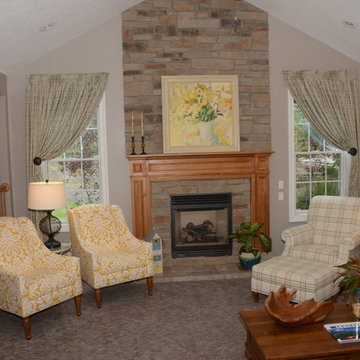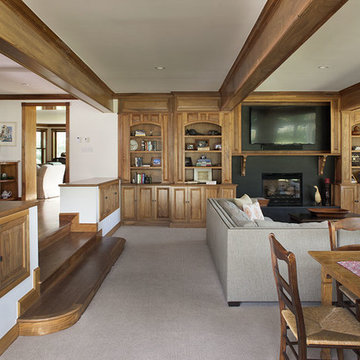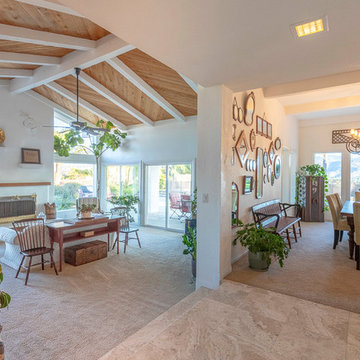ブラウンのカントリー風のリビング (標準型暖炉、カーペット敷き) の写真
絞り込み:
資材コスト
並び替え:今日の人気順
写真 1〜20 枚目(全 59 枚)
1/5
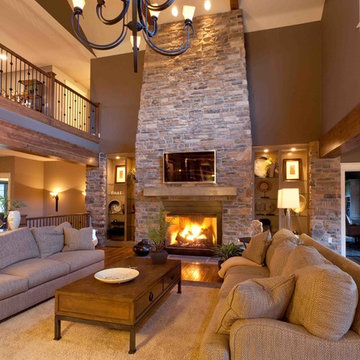
This custom home built in Hershey, PA received the 2010 Custom Home of the Year Award from the Home Builders Association of Metropolitan Harrisburg. An upscale home perfect for a family features an open floor plan, three-story living, large outdoor living area with a pool and spa, and many custom details that make this home unique.
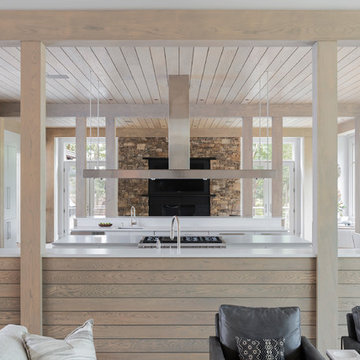
The main level at this modern farmhouse has a great room and den bookended by stone fireplaces. The kitchen is at the center of the main living spaces where we designed multiple islands for smart base cabinet storage which still allows visual connection from the kitchen to all spaces. The open living spaces serve the owner’s desire to create a comfortable environment for entertaining during large family gatherings. There are plenty of spaces where everyone can spread out whether it be eating or cooking, watching TV or just chatting by the fireplace. The main living spaces also act as a privacy buffer between the master suite and a guest suite.
Photography by Todd Crawford.
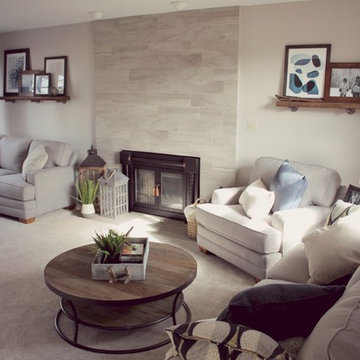
Pear Design Studio
ニューヨークにある高級な広いカントリー風のおしゃれなリビング (グレーの壁、カーペット敷き、標準型暖炉、タイルの暖炉まわり) の写真
ニューヨークにある高級な広いカントリー風のおしゃれなリビング (グレーの壁、カーペット敷き、標準型暖炉、タイルの暖炉まわり) の写真
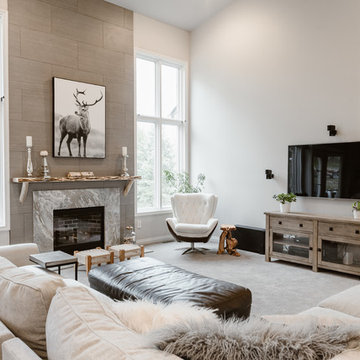
deer artwork, art above fireplace, driftwood side table, tiled fireplace
デトロイトにあるカントリー風のおしゃれなLDK (グレーの壁、カーペット敷き、標準型暖炉、壁掛け型テレビ、グレーの床、グレーとクリーム色) の写真
デトロイトにあるカントリー風のおしゃれなLDK (グレーの壁、カーペット敷き、標準型暖炉、壁掛け型テレビ、グレーの床、グレーとクリーム色) の写真
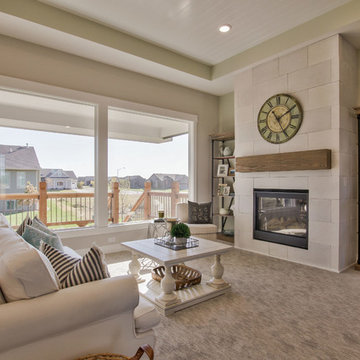
This American farmhouse living room is accented with white car siding ceiling, light green hue on accent wall and soffit, and rustic mantel on El Dorado Stone fireplace. Oversized picture windows wash the space in sunlight, creating a bright, comfortable space for the family.
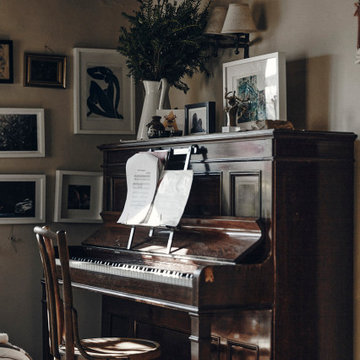
Located in Surrey Hills, this Grade II Listed cottage design was inspired by its heritage, special architectural and historic interest. Our perception was to surround this place with honest and solid materials, soft and natural fabrics, handmade items and family treasures to bring the values and needs of this family at the center of their home. We paid attention to what really matters and brought them together in a slower way of living.
By separating the silent parts of this house from the vibrant ones, we gave individuality; this created different levels for use. We left open space to give room to life, change and creativity. We left things visible to touch those that matter. We gave a narrative sense of life.
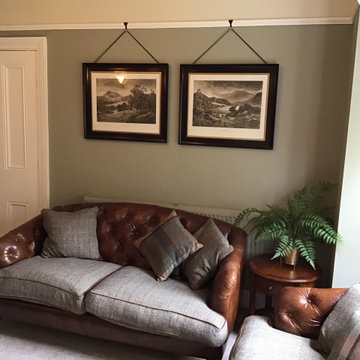
A fern in a brass planter and a side table make for comfortable and relaxing conversation.
チェシャーにある高級な中くらいなカントリー風のおしゃれなリビング (緑の壁、カーペット敷き、標準型暖炉、石材の暖炉まわり、据え置き型テレビ、ベージュの床) の写真
チェシャーにある高級な中くらいなカントリー風のおしゃれなリビング (緑の壁、カーペット敷き、標準型暖炉、石材の暖炉まわり、据え置き型テレビ、ベージュの床) の写真
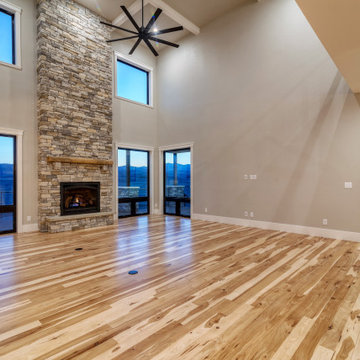
デンバーにあるラグジュアリーな広いカントリー風のおしゃれなリビング (グレーの壁、カーペット敷き、標準型暖炉、積石の暖炉まわり、壁掛け型テレビ、グレーの床、格子天井) の写真
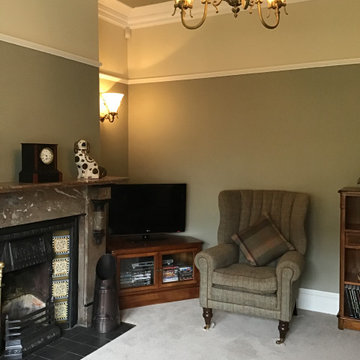
A new stain proof carpet was fitted ensuring the family dog was allowed in to the lounge.
チェシャーにある高級な中くらいなカントリー風のおしゃれなリビング (緑の壁、カーペット敷き、標準型暖炉、石材の暖炉まわり、据え置き型テレビ、ベージュの床) の写真
チェシャーにある高級な中くらいなカントリー風のおしゃれなリビング (緑の壁、カーペット敷き、標準型暖炉、石材の暖炉まわり、据え置き型テレビ、ベージュの床) の写真
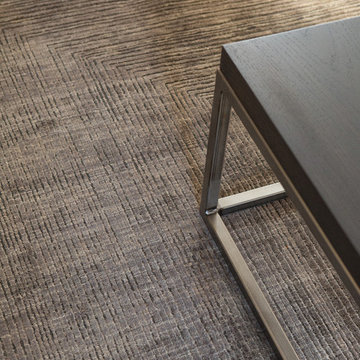
This beautiful showcase home offers a blend of crisp, uncomplicated modern lines and a touch of farmhouse architectural details. The 5,100 square feet single level home with 5 bedrooms, 3 ½ baths with a large vaulted bonus room over the garage is delightfully welcoming.
For more photos of this project visit our website: https://wendyobrienid.com.
ブラウンのカントリー風のリビング (標準型暖炉、カーペット敷き) の写真
1
