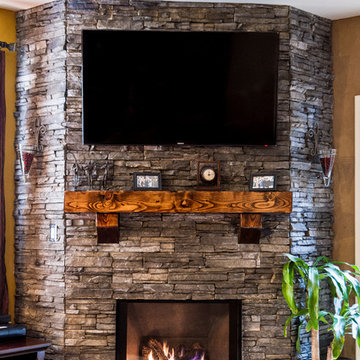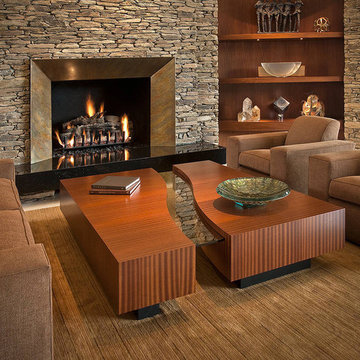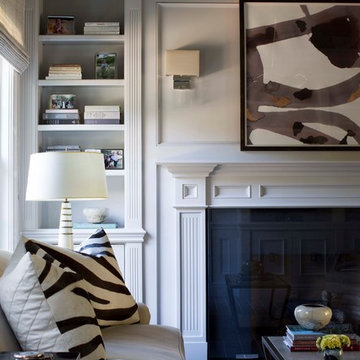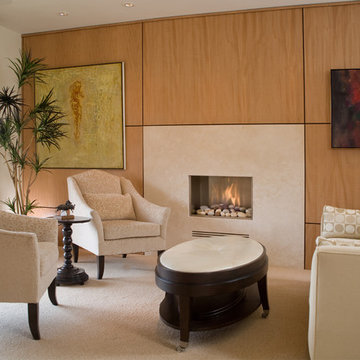ブラウンのコンテンポラリースタイルのリビング (標準型暖炉、カーペット敷き) の写真
絞り込み:
資材コスト
並び替え:今日の人気順
写真 1〜20 枚目(全 462 枚)
1/5
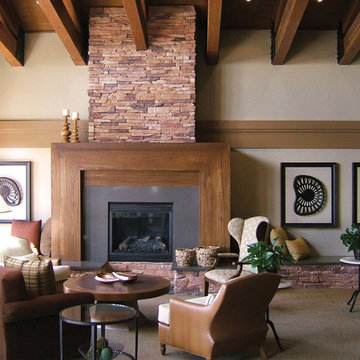
Coronado Eastern Mountain Ledge Carmel Mountain manufactured stone featured on this fireplace.
ボイシにある広いコンテンポラリースタイルのおしゃれな独立型リビング (石材の暖炉まわり、ベージュの壁、カーペット敷き、標準型暖炉、テレビなし、茶色いソファ) の写真
ボイシにある広いコンテンポラリースタイルのおしゃれな独立型リビング (石材の暖炉まわり、ベージュの壁、カーペット敷き、標準型暖炉、テレビなし、茶色いソファ) の写真

The stacked stone fireplace is flanked by built-in cabinets with lighted shelves. The surround is bronze and the floating hearth is polished black galaxy granite. A. Rudin swivel chairs and sofa. Coffee table is custom design by Susan Hersker. Ribbon mahogany table floats on polished chrome base and has inset glass.
Project designed by Susie Hersker’s Scottsdale interior design firm Design Directives. Design Directives is active in Phoenix, Paradise Valley, Cave Creek, Carefree, Sedona, and beyond.
For more about Design Directives, click here: https://susanherskerasid.com/
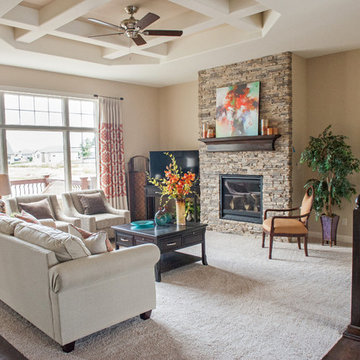
The award-winning 2,040 sq ft Brittany is known for its overall appearance and charm. The open-concept style and incredible natural light provide luxurious and spacious rooms fit for the entire family. With a centralized kitchen including counter-height seating, the surrounding great room with fireplace, dinette, and mudroom are all within view. The master suite showcases a spacious walk-in closet and master bath with his and her sinks. The two additional bedrooms include generously sized closets and a shared bath just around the corner. The conveniently located 3 car garage provides direct access to the mudroom, laundry room, and additional bath. Ideal for families that are on the go, The Brittany has everything a growing family needs.
More Info: http://demlang.com/portfolio/brittany/
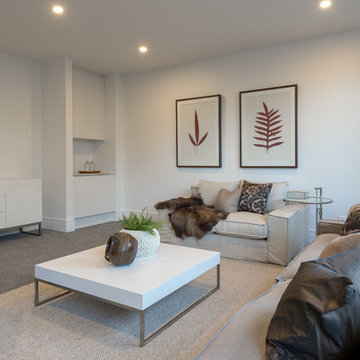
Mike Hollman
オークランドにあるラグジュアリーな中くらいなコンテンポラリースタイルのおしゃれなリビング (白い壁、カーペット敷き、標準型暖炉、タイルの暖炉まわり、埋込式メディアウォール、グレーの床) の写真
オークランドにあるラグジュアリーな中くらいなコンテンポラリースタイルのおしゃれなリビング (白い壁、カーペット敷き、標準型暖炉、タイルの暖炉まわり、埋込式メディアウォール、グレーの床) の写真
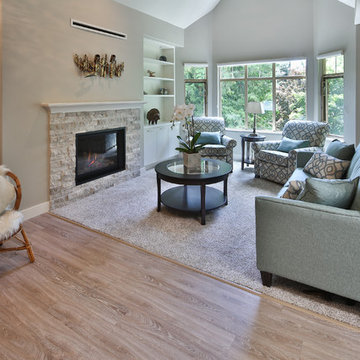
Andrew Fyfe Photography
他の地域にある高級な小さなコンテンポラリースタイルのおしゃれなLDK (グレーの壁、カーペット敷き、標準型暖炉、石材の暖炉まわり、ベージュの床) の写真
他の地域にある高級な小さなコンテンポラリースタイルのおしゃれなLDK (グレーの壁、カーペット敷き、標準型暖炉、石材の暖炉まわり、ベージュの床) の写真
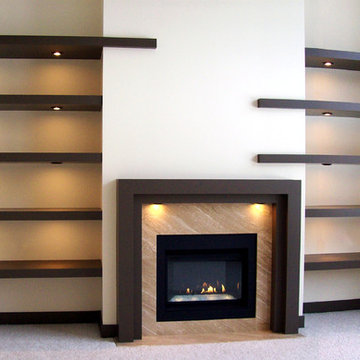
Contemporary Living Room with unique asymmetrical shelves and a glass, ribbon fireplace.
他の地域にある高級な中くらいなコンテンポラリースタイルのおしゃれな独立型リビング (ベージュの壁、カーペット敷き、タイルの暖炉まわり、標準型暖炉) の写真
他の地域にある高級な中くらいなコンテンポラリースタイルのおしゃれな独立型リビング (ベージュの壁、カーペット敷き、タイルの暖炉まわり、標準型暖炉) の写真
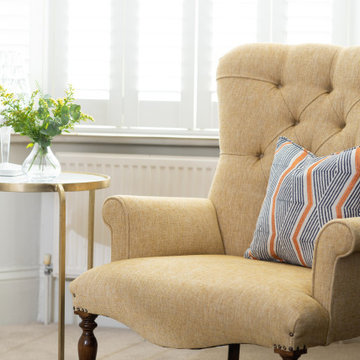
The living room at this Chiswick Town House was given a refresh with a new sofa, chair, ottoman, side tables, table lamps, floor lamp , cushions and accessories. An existing chair was reupholstered to fit with the new scheme.
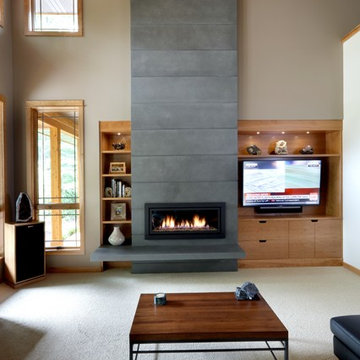
Custom Concrete Fireplace Surround by Hard Topix Precast Concrete. Color is Kendall Charcoal HC-166. www.hardtopix.com
Michael Buck - M Buck Studios
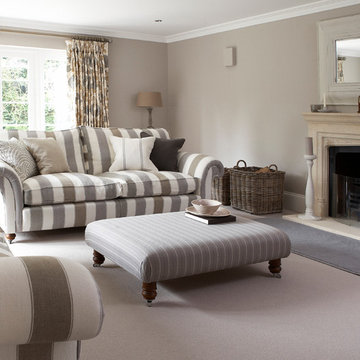
バークシャーにある高級な中くらいなコンテンポラリースタイルのおしゃれなリビング (カーペット敷き、標準型暖炉、石材の暖炉まわり、壁掛け型テレビ) の写真
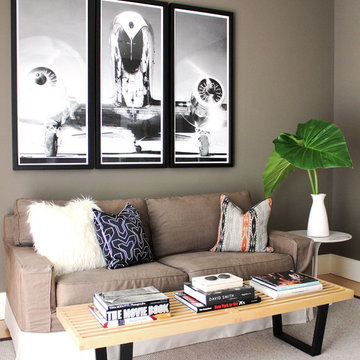
Photographer: Neil Landino
ニューヨークにある広いコンテンポラリースタイルのおしゃれなリビング (グレーの壁、カーペット敷き、標準型暖炉、石材の暖炉まわり、テレビなし) の写真
ニューヨークにある広いコンテンポラリースタイルのおしゃれなリビング (グレーの壁、カーペット敷き、標準型暖炉、石材の暖炉まわり、テレビなし) の写真
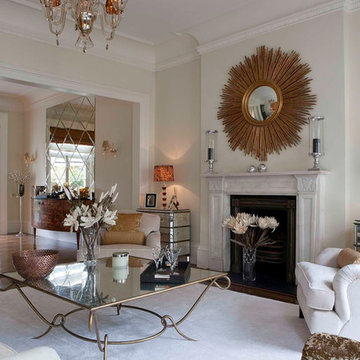
Double aspect reception room in tones of white.
ロンドンにあるラグジュアリーな広いコンテンポラリースタイルのおしゃれなリビング (白い壁、標準型暖炉、テレビなし、石材の暖炉まわり、カーペット敷き) の写真
ロンドンにあるラグジュアリーな広いコンテンポラリースタイルのおしゃれなリビング (白い壁、標準型暖炉、テレビなし、石材の暖炉まわり、カーペット敷き) の写真
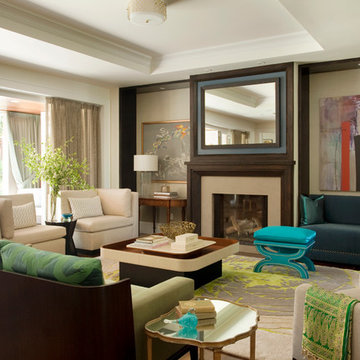
Designed by Sindhu Peruri of
Peruri Design Co.
Woodside, CA
Photography by Eric Roth
サンフランシスコにある中くらいなコンテンポラリースタイルのおしゃれなリビング (ベージュの壁、カーペット敷き、標準型暖炉、石材の暖炉まわり、テレビなし、茶色い床) の写真
サンフランシスコにある中くらいなコンテンポラリースタイルのおしゃれなリビング (ベージュの壁、カーペット敷き、標準型暖炉、石材の暖炉まわり、テレビなし、茶色い床) の写真

M.I.R. Phase 3 denotes the third phase of the transformation of a 1950’s daylight rambler on Mercer Island, Washington into a contemporary family dwelling in tune with the Northwest environment. Phase one modified the front half of the structure which included expanding the Entry and converting a Carport into a Garage and Shop. Phase two involved the renovation of the Basement level.
Phase three involves the renovation and expansion of the Upper Level of the structure which was designed to take advantage of views to the "Green-Belt" to the rear of the property. Existing interior walls were removed in the Main Living Area spaces were enlarged slightly to allow for a more open floor plan for the Dining, Kitchen and Living Rooms. The Living Room now reorients itself to a new deck at the rear of the property. At the other end of the Residence the existing Master Bedroom was converted into the Master Bathroom and a Walk-in-closet. A new Master Bedroom wing projects from here out into a grouping of cedar trees and a stand of bamboo to the rear of the lot giving the impression of a tree-house. A new semi-detached multi-purpose space is located below the projection of the Master Bedroom and serves as a Recreation Room for the family's children. As the children mature the Room is than envisioned as an In-home Office with the distant possibility of having it evolve into a Mother-in-law Suite.
Hydronic floor heat featuring a tankless water heater, rain-screen façade technology, “cool roof” with standing seam sheet metal panels, Energy Star appliances and generous amounts of natural light provided by insulated glass windows, transoms and skylights are some of the sustainable features incorporated into the design. “Green” materials such as recycled glass countertops, salvaging and refinishing the existing hardwood flooring, cementitous wall panels and "rusty metal" wall panels have been used throughout the Project. However, the most compelling element that exemplifies the project's sustainability is that it was not torn down and replaced wholesale as so many of the homes in the neighborhood have.
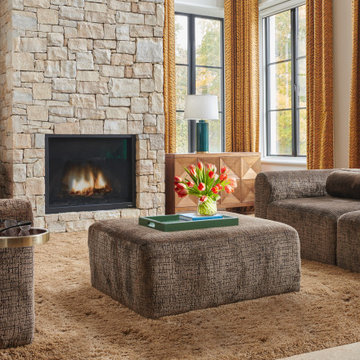
ワシントンD.C.にある高級な広いコンテンポラリースタイルのおしゃれな独立型リビング (ライブラリー、茶色い壁、カーペット敷き、標準型暖炉、石材の暖炉まわり、内蔵型テレビ、茶色い床、格子天井、壁紙) の写真
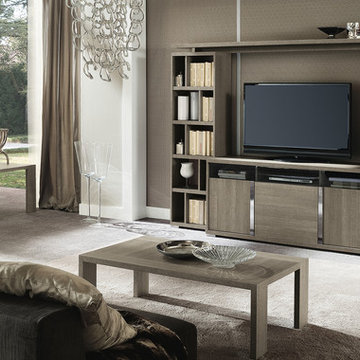
アトランタにある中くらいなコンテンポラリースタイルのおしゃれな独立型リビング (茶色い壁、カーペット敷き、標準型暖炉、漆喰の暖炉まわり、埋込式メディアウォール、茶色い床) の写真
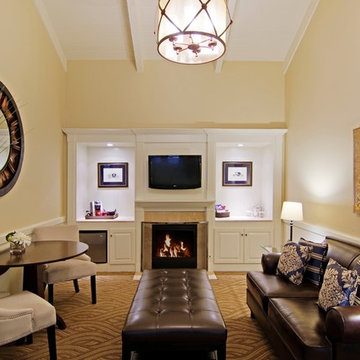
inviting living room seating area with a cozy fireplace and built in storage for an upscale custom and elegant feel. Carmel by the Sea, 2013 in collaboration with Interior Lighting & Design
ブラウンのコンテンポラリースタイルのリビング (標準型暖炉、カーペット敷き) の写真
1
