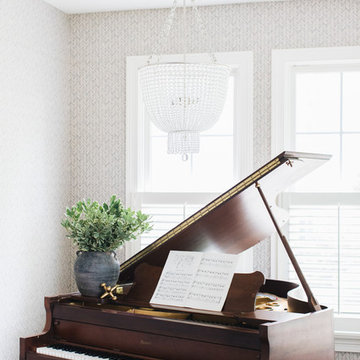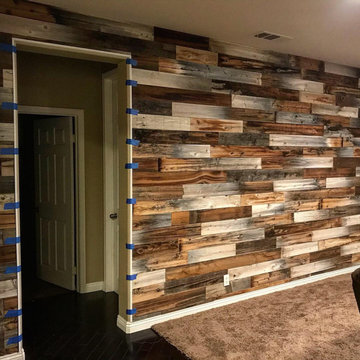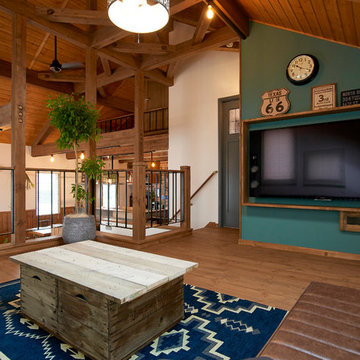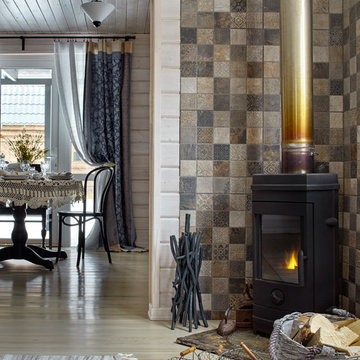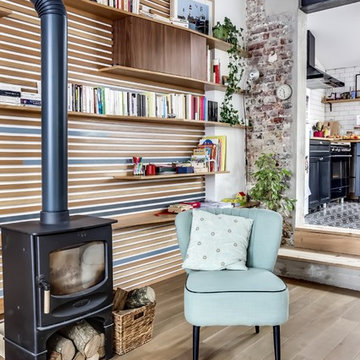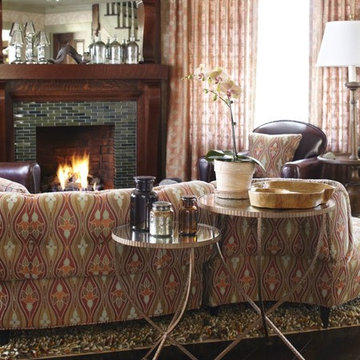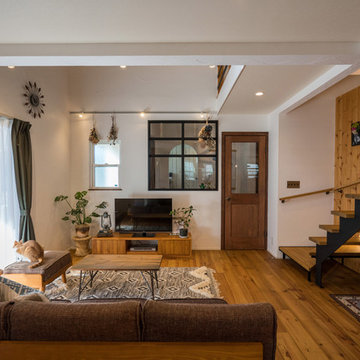ブラウンの、白いカントリー風のリビング (マルチカラーの壁、オレンジの壁) の写真
絞り込み:
資材コスト
並び替え:今日の人気順
写真 1〜20 枚目(全 80 枚)
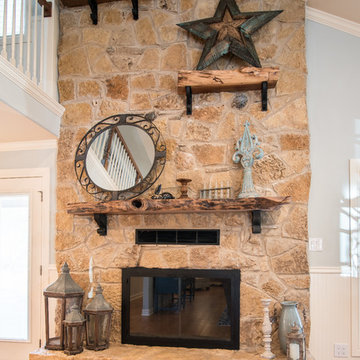
Interior design by Comforts of Home Interior Design
Remodel by Overhall Construction
Photography by Shad Ramsey Photography
Complete and total gut remodel of a house built in the 1980's in Granbury Texas

1200 sqft ADU with covered porches, beams, by fold doors, open floor plan , designer built
サンフランシスコにあるお手頃価格の中くらいなカントリー風のおしゃれなLDK (ライブラリー、マルチカラーの壁、セラミックタイルの床、薪ストーブ、石材の暖炉まわり、壁掛け型テレビ、マルチカラーの床、表し梁、羽目板の壁) の写真
サンフランシスコにあるお手頃価格の中くらいなカントリー風のおしゃれなLDK (ライブラリー、マルチカラーの壁、セラミックタイルの床、薪ストーブ、石材の暖炉まわり、壁掛け型テレビ、マルチカラーの床、表し梁、羽目板の壁) の写真
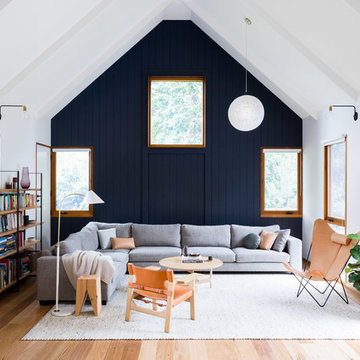
Amorfo Photography
メルボルンにあるカントリー風のおしゃれな独立型リビング (ライブラリー、マルチカラーの壁、無垢フローリング、茶色い床、アクセントウォール) の写真
メルボルンにあるカントリー風のおしゃれな独立型リビング (ライブラリー、マルチカラーの壁、無垢フローリング、茶色い床、アクセントウォール) の写真
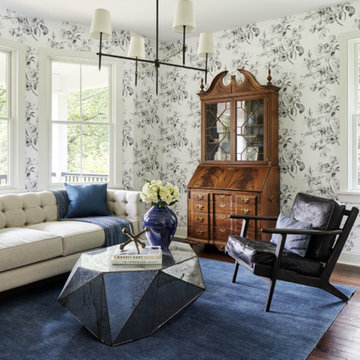
Formal sitting room with patterned wallcovering and original wood flooring. Photo by Kyle Born.
フィラデルフィアにあるお手頃価格の中くらいなカントリー風のおしゃれな独立型リビング (濃色無垢フローリング、テレビなし、茶色い床、マルチカラーの壁) の写真
フィラデルフィアにあるお手頃価格の中くらいなカントリー風のおしゃれな独立型リビング (濃色無垢フローリング、テレビなし、茶色い床、マルチカラーの壁) の写真

This luxurious farmhouse entry and living area features custom beams and all natural finishes. It brings old world luxury and pairs it with a farmhouse feel. The stone archway and soaring ceilings make this space unforgettable!
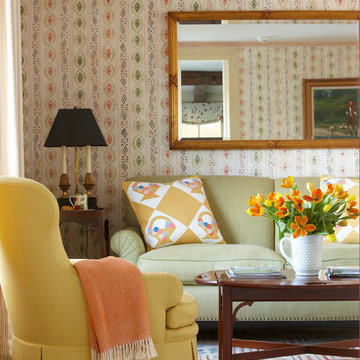
Photo Credit: Michael Partenio
ニューヨークにある高級な中くらいなカントリー風のおしゃれなリビング (マルチカラーの壁、無垢フローリング) の写真
ニューヨークにある高級な中くらいなカントリー風のおしゃれなリビング (マルチカラーの壁、無垢フローリング) の写真
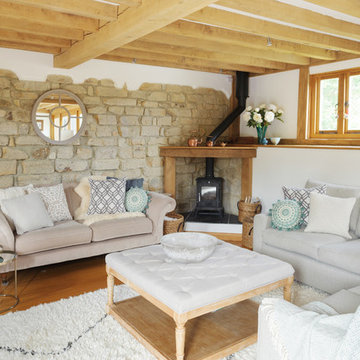
Janet Penny
サセックスにあるお手頃価格の中くらいなカントリー風のおしゃれなリビング (薪ストーブ、マルチカラーの壁、無垢フローリング、茶色い床) の写真
サセックスにあるお手頃価格の中くらいなカントリー風のおしゃれなリビング (薪ストーブ、マルチカラーの壁、無垢フローリング、茶色い床) の写真
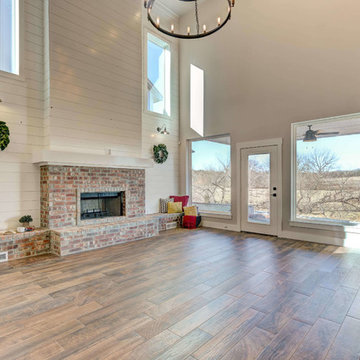
This breathtaking living room boasts a 2-story Ship Lap and Brick fireplace, gorgeous wood floors, and a country modern chandelier.
オクラホマシティにある高級な広いカントリー風のおしゃれなLDK (マルチカラーの壁、無垢フローリング、標準型暖炉、レンガの暖炉まわり、茶色い床) の写真
オクラホマシティにある高級な広いカントリー風のおしゃれなLDK (マルチカラーの壁、無垢フローリング、標準型暖炉、レンガの暖炉まわり、茶色い床) の写真
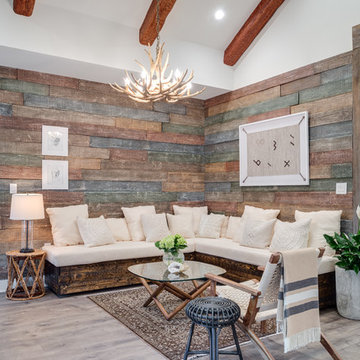
Mohawk's laminate Cottage Villa flooring with #ArmorMax finish in Cheyenne Rock Oak.
アトランタにある高級な中くらいなカントリー風のおしゃれなリビング (無垢フローリング、マルチカラーの壁、暖炉なし、テレビなし、グレーの床) の写真
アトランタにある高級な中くらいなカントリー風のおしゃれなリビング (無垢フローリング、マルチカラーの壁、暖炉なし、テレビなし、グレーの床) の写真
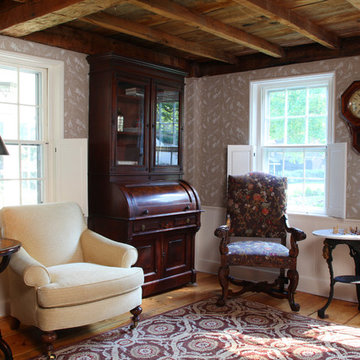
Frank Shirley Architects
ボストンにある中くらいなカントリー風のおしゃれなリビング (マルチカラーの壁、カーペット敷き、暖炉なし、テレビなし) の写真
ボストンにある中くらいなカントリー風のおしゃれなリビング (マルチカラーの壁、カーペット敷き、暖炉なし、テレビなし) の写真
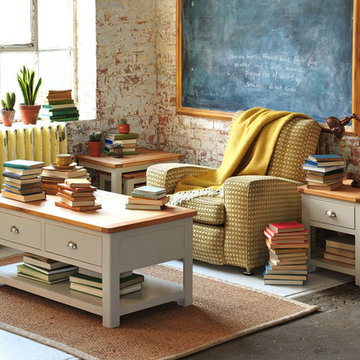
Simply designed and beautifully made with clean, elegant lines, this coffee table from our Lundy Painted range is just the thing for showing off your art books, putting down coffee cups and wine glasses and keeping remote controls to hand. Its lacquered oak veneer top contrasts superbly with the classic stone-coloured paint finish on the frame, with polished metal cup handles on the two handy drawers lending it a touch of attractive and practical detail.
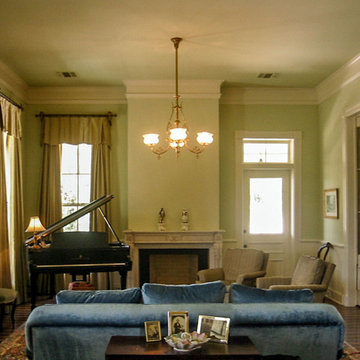
In order to save a historic childhood home, originally designed by renowned architect Alfred Giles, from being demolished after an estate stale, the current owners commissioned Fisher Heck to help document and dismantle their home for relocation out to the Hill Country. Every piece of stone, baluster, trim piece etc. was documented and cataloged so that it could be reassembled exactly like it was originally, much like a giant puzzle. The home, with its expansive front porch, now stands proud overlooking the sprawling landscape as a fully restored historic home that is sure to provide the owners with many more memories to come.
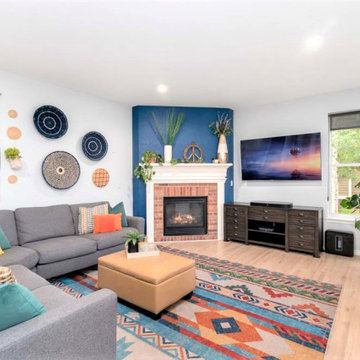
デンバーにある中くらいなカントリー風のおしゃれな独立型リビング (マルチカラーの壁、淡色無垢フローリング、コーナー設置型暖炉、レンガの暖炉まわり、壁掛け型テレビ、ベージュの床) の写真
ブラウンの、白いカントリー風のリビング (マルチカラーの壁、オレンジの壁) の写真
1
