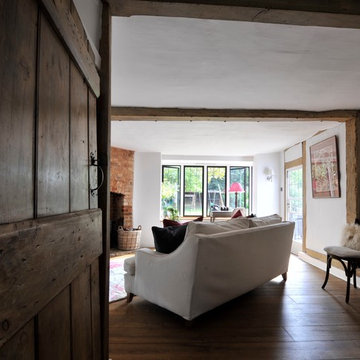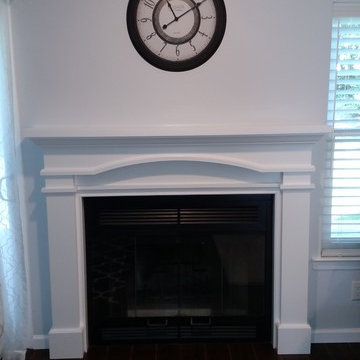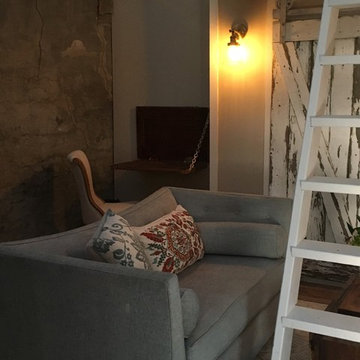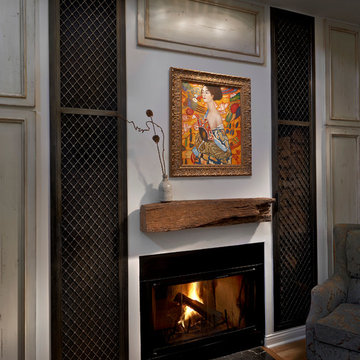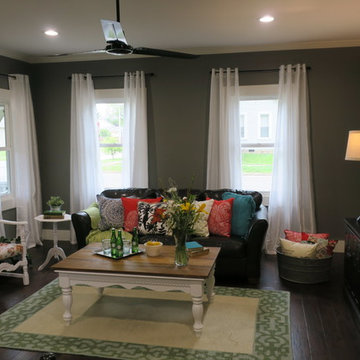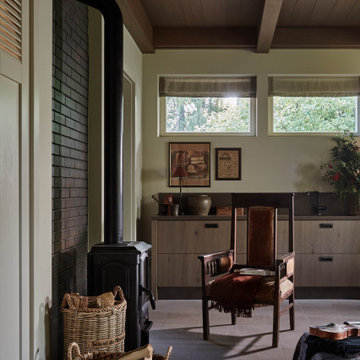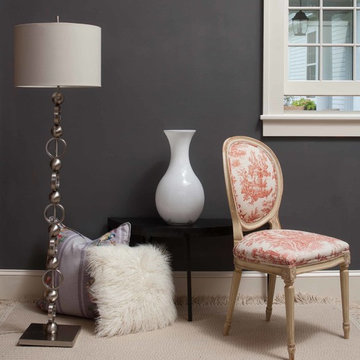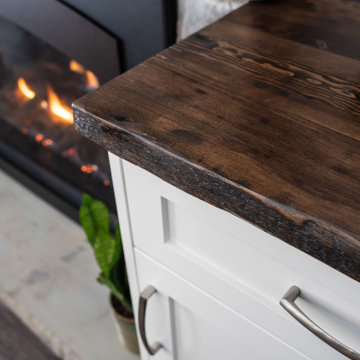小さな黒いカントリー風のリビングの写真
絞り込み:
資材コスト
並び替え:今日の人気順
写真 1〜20 枚目(全 32 枚)
1/4
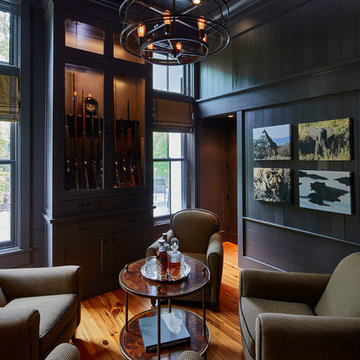
Lauren Rubenstein Photography
アトランタにある小さなカントリー風のおしゃれな独立型リビング (青い壁、無垢フローリング、暖炉なし、茶色い床) の写真
アトランタにある小さなカントリー風のおしゃれな独立型リビング (青い壁、無垢フローリング、暖炉なし、茶色い床) の写真
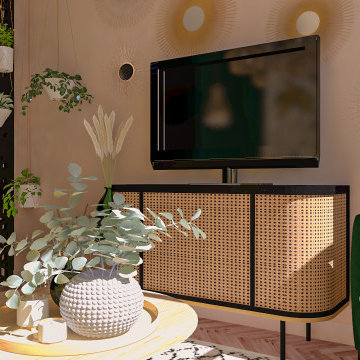
Faire rentrer le soleil dans nos intérieurs, tel est le désir de nombreuses personnes.
Dans ce projet, la nature reprend ses droits, tant dans les couleurs que dans les matériaux.
Nous avons réorganisé les espaces en cloisonnant de manière à toujours laisser entrer la lumière, ainsi, le jaune éclatant permet d'avoir sans cesse une pièce chaleureuse.
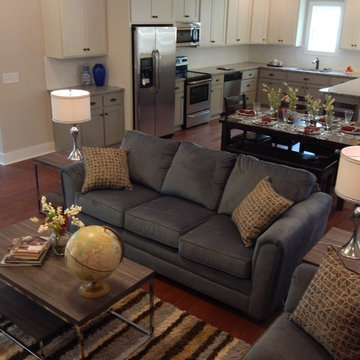
This was an empty living room & kitchen that we staged to help make sale.
他の地域にある小さなカントリー風のおしゃれなリビング (ベージュの壁、無垢フローリング、暖炉なし、テレビなし、赤い床) の写真
他の地域にある小さなカントリー風のおしゃれなリビング (ベージュの壁、無垢フローリング、暖炉なし、テレビなし、赤い床) の写真
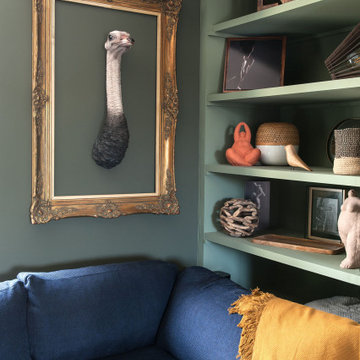
Mise en valeur d'une sculpture murale dans un cadre doré décalé sur un mur peint en kaki
パリにあるお手頃価格の小さなカントリー風のおしゃれなリビング (緑の壁、コンクリートの床) の写真
パリにあるお手頃価格の小さなカントリー風のおしゃれなリビング (緑の壁、コンクリートの床) の写真
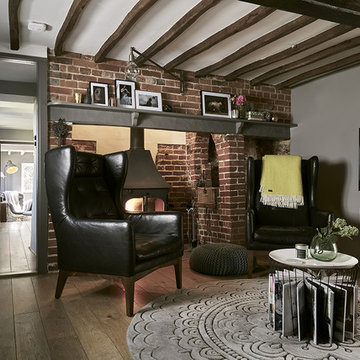
Our second project for this thatched cottage (approx age: 250 years old) was all the reception rooms. The colour palette had been set by the kitchen project and it was our task to create synergy between the rooms but, as one room leads on to another, create distinctive areas. For the sitting room, our inspiration was private members' clubs...spaces where you can kick back, relax, enjoy an evening tipple of something smooth; listen to music, read a book or catch up on the day's news. Large leather wing-back chairs were softened by throws and copper accents. We brought through the same industrial light as the kitchen to create synergy and give a twist to the very traditional inglenook fireplace.
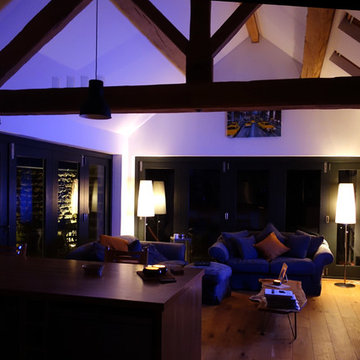
Nighttime view of living area from kitchen
他の地域にあるお手頃価格の小さなカントリー風のおしゃれなLDK (白い壁、無垢フローリング) の写真
他の地域にあるお手頃価格の小さなカントリー風のおしゃれなLDK (白い壁、無垢フローリング) の写真
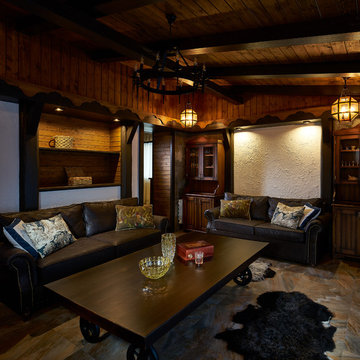
Небольшой дачный дом для семьи с детьми в пригороде Екатеринбурга.
Дизайнер, автор проекта – Роман Соколов
Фото – Михаил Поморцев | Pro.Foto
Ассистент – Илья Коваль
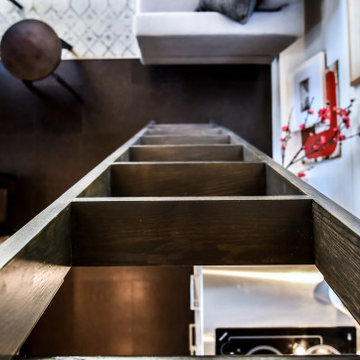
Designed by Malia Schultheis and built by Tru Form Tiny. This Tiny Home features Blue stained pine for the ceiling, pine wall boards in white, custom barn door, custom steel work throughout, and modern minimalist window trim.
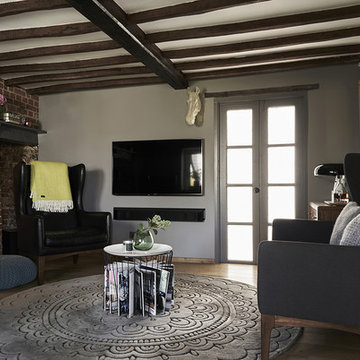
Our second project for this thatched cottage (approx age: 250 years old) was all the reception rooms. The colour palette had been set by the kitchen project and it was our task to create synergy between the rooms but, as one room leads on to another, create distinctive areas. For the sitting room, our inspiration was private members' clubs...spaces where you can kick back, relax, enjoy an evening tipple of something smooth; listen to music, read a book or catch up on the day's news. Large leather wing-back chairs were softened by throws and copper accents. We brought through the same industrial light as the kitchen to create synergy and give a twist to the very traditional inglenook fireplace.
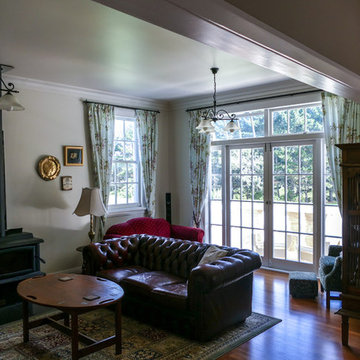
New timber door and window joinery and a new fire make this room both light and airy, for summer, and cozy in winter.
Rain Studio Architects & Designers
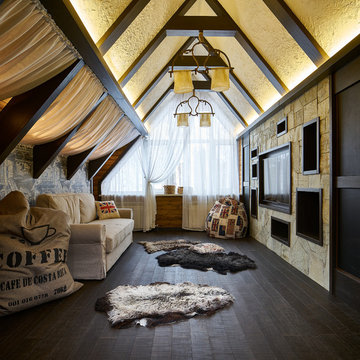
Небольшой дачный дом для семьи с детьми в пригороде Екатеринбурга.
Дизайнер, автор проекта – Роман Соколов
Фото – Михаил Поморцев | Pro.Foto
Ассистент – Илья Коваль
小さな黒いカントリー風のリビングの写真
1
