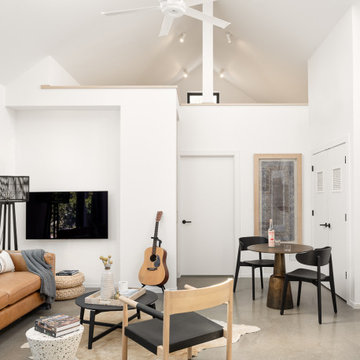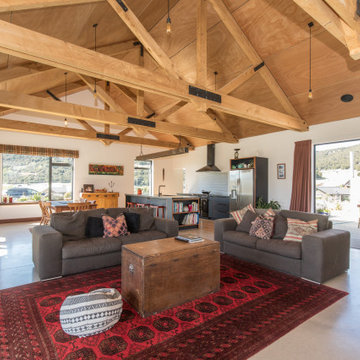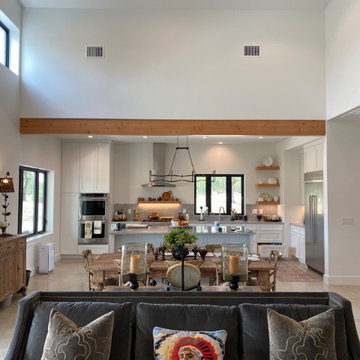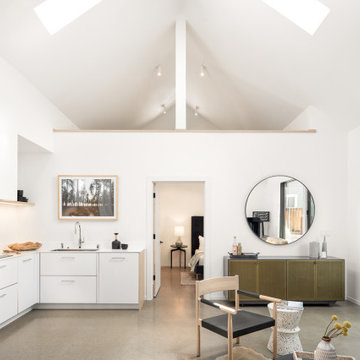カントリー風のリビング (三角天井、コンクリートの床) の写真
絞り込み:
資材コスト
並び替え:今日の人気順
写真 1〜18 枚目(全 18 枚)
1/4

ナッシュビルにある広いカントリー風のおしゃれなリビング (茶色い壁、コンクリートの床、暖炉なし、壁掛け型テレビ、グレーの床、三角天井、板張り壁) の写真

This 2,500 square-foot home, combines the an industrial-meets-contemporary gives its owners the perfect place to enjoy their rustic 30- acre property. Its multi-level rectangular shape is covered with corrugated red, black, and gray metal, which is low-maintenance and adds to the industrial feel.
Encased in the metal exterior, are three bedrooms, two bathrooms, a state-of-the-art kitchen, and an aging-in-place suite that is made for the in-laws. This home also boasts two garage doors that open up to a sunroom that brings our clients close nature in the comfort of their own home.
The flooring is polished concrete and the fireplaces are metal. Still, a warm aesthetic abounds with mixed textures of hand-scraped woodwork and quartz and spectacular granite counters. Clean, straight lines, rows of windows, soaring ceilings, and sleek design elements form a one-of-a-kind, 2,500 square-foot home

Photo by Roehner + Ryan
フェニックスにあるカントリー風のおしゃれなLDK (白い壁、コンクリートの床、標準型暖炉、石材の暖炉まわり、壁掛け型テレビ、グレーの床、三角天井) の写真
フェニックスにあるカントリー風のおしゃれなLDK (白い壁、コンクリートの床、標準型暖炉、石材の暖炉まわり、壁掛け型テレビ、グレーの床、三角天井) の写真

Modern farmohouse interior with T&G cedar cladding; exposed steel; custom motorized slider; cement floor; vaulted ceiling and an open floor plan creates a unified look
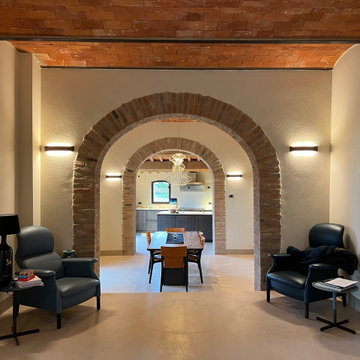
the old stables are now an open plan living dining and kitchen
他の地域にあるカントリー風のおしゃれなリビング (コンクリートの床、ベージュの床、三角天井) の写真
他の地域にあるカントリー風のおしゃれなリビング (コンクリートの床、ベージュの床、三角天井) の写真
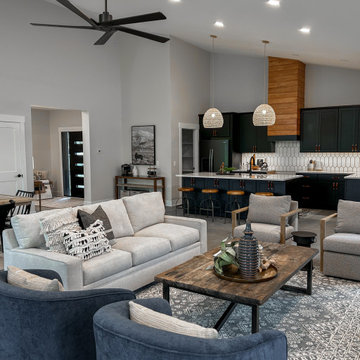
This large open floor plan features a sizable area for a common living space. The Stages Spaces team used a variety of modern swivel style and rounded back occasional chairs to achieve a "space within a space". A variety of materials and textures allows for this look to be diverse yet cohesive.
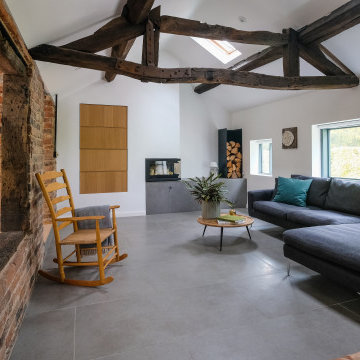
View of living room
ウエストミッドランズにあるお手頃価格の中くらいなカントリー風のおしゃれなLDK (白い壁、コンクリートの床、コーナー設置型暖炉、漆喰の暖炉まわり、グレーの床、三角天井、レンガ壁) の写真
ウエストミッドランズにあるお手頃価格の中くらいなカントリー風のおしゃれなLDK (白い壁、コンクリートの床、コーナー設置型暖炉、漆喰の暖炉まわり、グレーの床、三角天井、レンガ壁) の写真
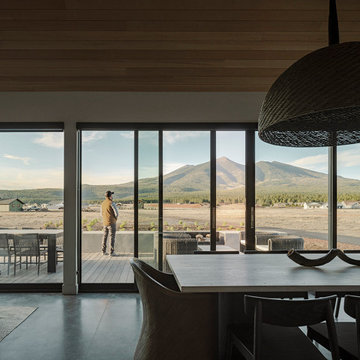
Photo by Roehner + Ryan
フェニックスにあるカントリー風のおしゃれなLDK (白い壁、コンクリートの床、標準型暖炉、石材の暖炉まわり、壁掛け型テレビ、グレーの床、三角天井) の写真
フェニックスにあるカントリー風のおしゃれなLDK (白い壁、コンクリートの床、標準型暖炉、石材の暖炉まわり、壁掛け型テレビ、グレーの床、三角天井) の写真
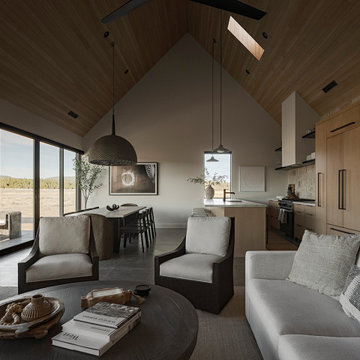
Photo by Roehner + Ryan
フェニックスにあるカントリー風のおしゃれなLDK (白い壁、コンクリートの床、標準型暖炉、石材の暖炉まわり、壁掛け型テレビ、グレーの床、三角天井) の写真
フェニックスにあるカントリー風のおしゃれなLDK (白い壁、コンクリートの床、標準型暖炉、石材の暖炉まわり、壁掛け型テレビ、グレーの床、三角天井) の写真
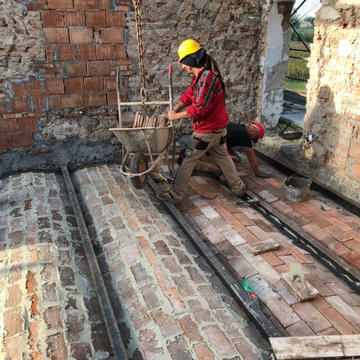
rebuilding of terracotta vaults and steel beams
他の地域にあるカントリー風のおしゃれなリビング (コンクリートの床、ベージュの床、三角天井) の写真
他の地域にあるカントリー風のおしゃれなリビング (コンクリートの床、ベージュの床、三角天井) の写真
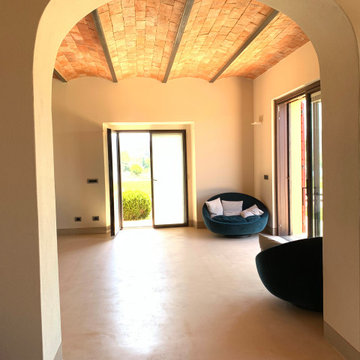
Total renovation of an old farmhouse in a vineyard, not far from the sea
他の地域にある高級なカントリー風のおしゃれなLDK (コンクリートの床、ベージュの床、三角天井) の写真
他の地域にある高級なカントリー風のおしゃれなLDK (コンクリートの床、ベージュの床、三角天井) の写真
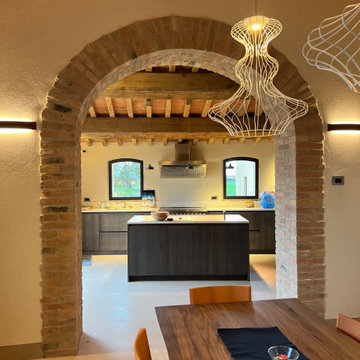
Total renovation of an old farmhouse in a vineyard, not far from the sea
他の地域にある高級なカントリー風のおしゃれなリビング (コンクリートの床、ベージュの床、三角天井) の写真
他の地域にある高級なカントリー風のおしゃれなリビング (コンクリートの床、ベージュの床、三角天井) の写真
カントリー風のリビング (三角天井、コンクリートの床) の写真
1


