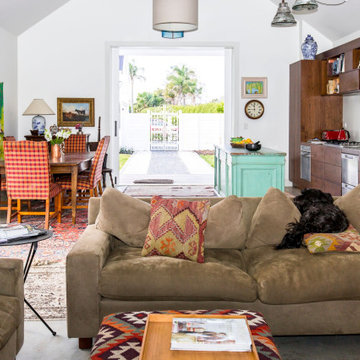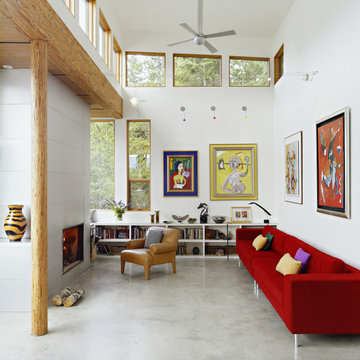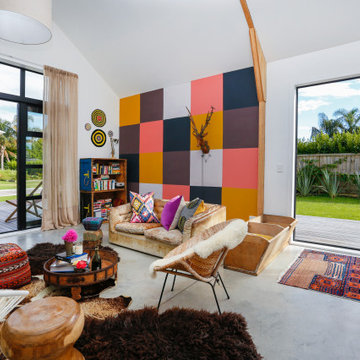エクレクティックスタイルのリビング (三角天井、コンクリートの床) の写真
絞り込み:
資材コスト
並び替え:今日の人気順
写真 1〜13 枚目(全 13 枚)
1/4
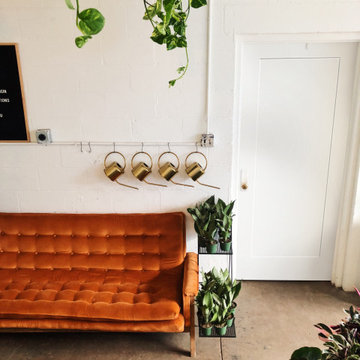
If you're looking to enhance your beautiful boho style home, a new door may be what you're looking for. This Flat Panel 1 Interior Door (PSSH1) is sleek and simple and allows the rest of your room to pop.
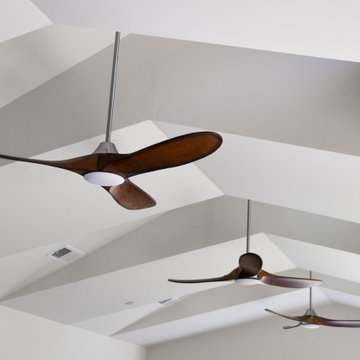
Whole-house remodel and addition. Our clients love gardening and bought this house for its unusually large yard and privacy. We added a large family room, kitchen and master suite which are all designed to feel surrounded by the garden, and to create good outdoor places, while not intruding too much into the garden.
Sightlines through the house are an important driver of the design. High clerestory windows of several types give a sense of connection to the sky as well, and integrate with vaulted ceilings of various shapes.
The house is a mix of styles and types of materials, full of color and whimsy. Saikley Architects worked closely with the clients to shape the space and to allow for the clients’ choices beautiful materials inside and outside. The house is heated by a radiant hydronic system.
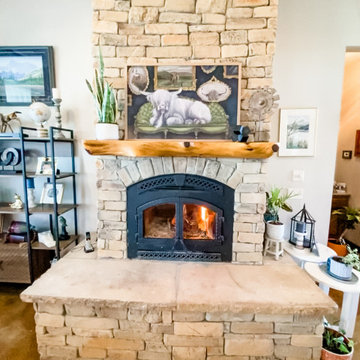
オクラホマシティにある低価格の小さなエクレクティックスタイルのおしゃれなLDK (コンクリートの床、標準型暖炉、積石の暖炉まわり、マルチカラーの床、三角天井) の写真
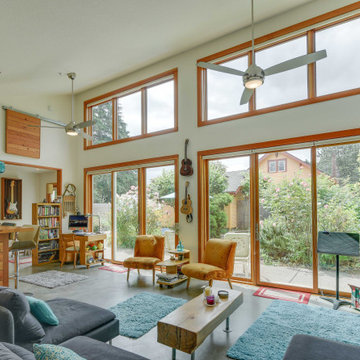
Huge sliding glass doors open the living room to the patio and surrounding garden.
ポートランドにあるお手頃価格の小さなエクレクティックスタイルのおしゃれなLDK (白い壁、コンクリートの床、コーナー型テレビ、グレーの床、三角天井) の写真
ポートランドにあるお手頃価格の小さなエクレクティックスタイルのおしゃれなLDK (白い壁、コンクリートの床、コーナー型テレビ、グレーの床、三角天井) の写真
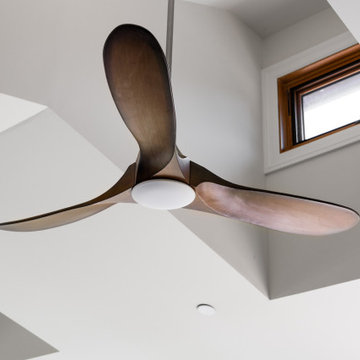
Whole-house remodel and addition. Our clients love gardening and bought this house for its unusually large yard and privacy. We added a large family room, kitchen and master suite which are all designed to feel surrounded by the garden, and to create good outdoor places, while not intruding too much into the garden.
Sightlines through the house are an important driver of the design. High clerestory windows of several types give a sense of connection to the sky as well, and integrate with vaulted ceilings of various shapes.
The house is a mix of styles and types of materials, full of color and whimsy. Saikley Architects worked closely with the clients to shape the space and to allow for the clients’ choices beautiful materials inside and outside. The house is heated by a radiant hydronic system.
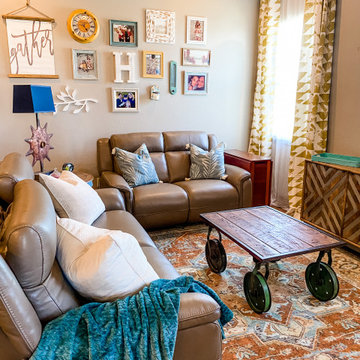
オクラホマシティにある高級な中くらいなエクレクティックスタイルのおしゃれなLDK (コンクリートの床、標準型暖炉、積石の暖炉まわり、マルチカラーの床、三角天井) の写真
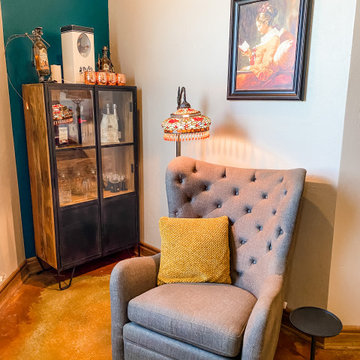
We created a stylish and cozy bar area/ reading nook in a previously unused uniquely space.
オクラホマシティにある高級な中くらいなエクレクティックスタイルのおしゃれなLDK (コンクリートの床、標準型暖炉、積石の暖炉まわり、マルチカラーの床、三角天井) の写真
オクラホマシティにある高級な中くらいなエクレクティックスタイルのおしゃれなLDK (コンクリートの床、標準型暖炉、積石の暖炉まわり、マルチカラーの床、三角天井) の写真
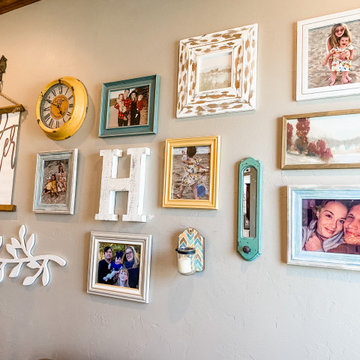
We added a gallery wall for family photos and Art.
オクラホマシティにあるお手頃価格の中くらいなエクレクティックスタイルのおしゃれなLDK (コンクリートの床、標準型暖炉、積石の暖炉まわり、マルチカラーの床、三角天井) の写真
オクラホマシティにあるお手頃価格の中くらいなエクレクティックスタイルのおしゃれなLDK (コンクリートの床、標準型暖炉、積石の暖炉まわり、マルチカラーの床、三角天井) の写真
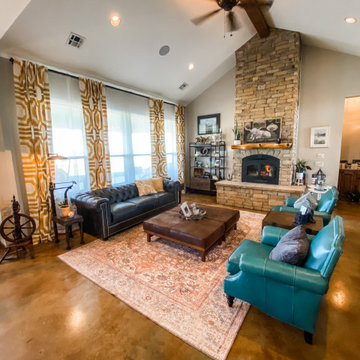
オクラホマシティにある低価格の小さなエクレクティックスタイルのおしゃれなLDK (コンクリートの床、標準型暖炉、積石の暖炉まわり、マルチカラーの床、三角天井) の写真
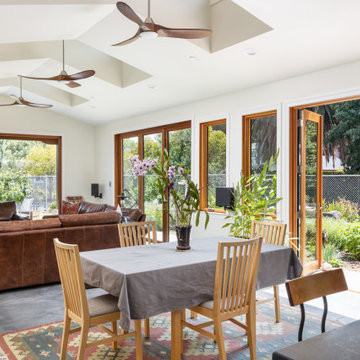
Whole-house remodel and addition. Our clients love gardening and bought this house for its unusually large yard and privacy. We added a large family room, kitchen and master suite which are all designed to feel surrounded by the garden, and to create good outdoor places, while not intruding too much into the garden.
Sightlines through the house are an important driver of the design. High clerestory windows of several types give a sense of connection to the sky as well, and integrate with vaulted ceilings of various shapes.
The house is a mix of styles and types of materials, full of color and whimsy. Saikley Architects worked closely with the clients to shape the space and to allow for the clients’ choices beautiful materials inside and outside. The house is heated by a radiant hydronic system.
エクレクティックスタイルのリビング (三角天井、コンクリートの床) の写真
1
