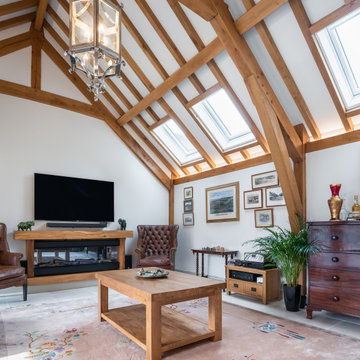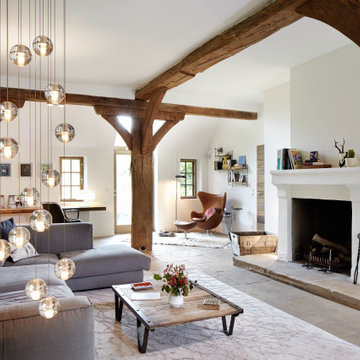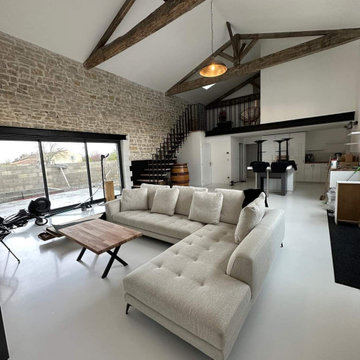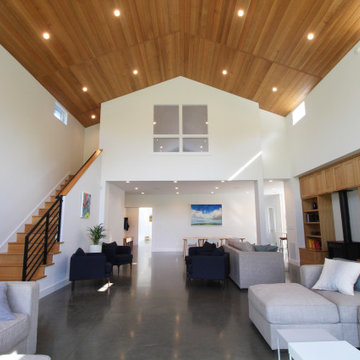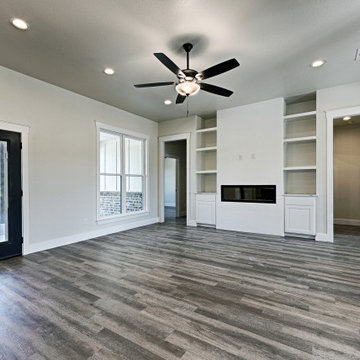カントリー風のリビング (表し梁、グレーの床、白い床) の写真
絞り込み:
資材コスト
並び替え:今日の人気順
写真 1〜20 枚目(全 44 枚)
1/5

Reclaimed beams and worn-in leather mixed with crisp linens and vintage rugs set the tone for this new interpretation of a modern farmhouse. The incorporation of eclectic pieces is offset by soft whites and European hardwood floors. When an old tree had to be removed, it was repurposed as a hand hewn vanity in the powder bath.
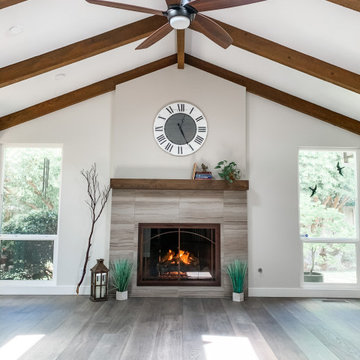
サンフランシスコにあるお手頃価格の広いカントリー風のおしゃれなLDK (グレーの壁、無垢フローリング、標準型暖炉、タイルの暖炉まわり、グレーの床、表し梁) の写真

サンフランシスコにあるラグジュアリーな巨大なカントリー風のおしゃれなLDK (ベージュの壁、コンクリートの床、標準型暖炉、コンクリートの暖炉まわり、グレーの床、表し梁) の写真

Un loft immense, dans un ancien garage, à rénover entièrement pour moins de 250 euros par mètre carré ! Il a fallu ruser.... les anciens propriétaires avaient peint les murs en vert pomme et en violet, aucun sol n'était semblable à l'autre.... l'uniformisation s'est faite par le choix d'un beau blanc mat partout, sols murs et plafonds, avec un revêtement de sol pour usage commercial qui a permis de proposer de la résistance tout en conservant le bel aspect des lattes de parquet (en réalité un parquet flottant de très mauvaise facture, qui semble ainsi du parquet massif simplement peint). Le blanc a aussi apporté de la luminosité et une impression de calme, d'espace et de quiétude, tout en jouant au maximum de la luminosité naturelle dans cet ancien garage où les seules fenêtres sont des fenêtres de toit qui laissent seulement voir le ciel. La salle de bain était en carrelage marron, remplacé par des carreaux émaillés imitation zelliges ; pour donner du cachet et un caractère unique au lieu, les meubles ont été maçonnés sur mesure : plan vasque dans la salle de bain, bibliothèque dans le salon de lecture, vaisselier dans l'espace dinatoire, meuble de rangement pour les jouets dans le coin des enfants. La cuisine ne pouvait pas être refaite entièrement pour une question de budget, on a donc simplement remplacé les portes blanches laquées d'origine par du beau pin huilé et des poignées industrielles. Toujours pour respecter les contraintes financières de la famille, les meubles et accessoires ont été dans la mesure du possible chinés sur internet ou aux puces. Les nouveaux propriétaires souhaitaient un univers industriels campagnard, un sentiment de maison de vacances en noir, blanc et bois. Seule exception : la chambre d'enfants (une petite fille et un bébé) pour laquelle une estrade sur mesure a été imaginée, avec des rangements en dessous et un espace pour la tête de lit du berceau. Le papier peint Rebel Walls à l'ambiance sylvestre complète la déco, très nature et poétique.

Nestled into a hillside, this timber-framed family home enjoys uninterrupted views out across the countryside of the North Downs. A newly built property, it is an elegant fusion of traditional crafts and materials with contemporary design.
Our clients had a vision for a modern sustainable house with practical yet beautiful interiors, a home with character that quietly celebrates the details. For example, where uniformity might have prevailed, over 1000 handmade pegs were used in the construction of the timber frame.
The building consists of three interlinked structures enclosed by a flint wall. The house takes inspiration from the local vernacular, with flint, black timber, clay tiles and roof pitches referencing the historic buildings in the area.
The structure was manufactured offsite using highly insulated preassembled panels sourced from sustainably managed forests. Once assembled onsite, walls were finished with natural clay plaster for a calming indoor living environment.
Timber is a constant presence throughout the house. At the heart of the building is a green oak timber-framed barn that creates a warm and inviting hub that seamlessly connects the living, kitchen and ancillary spaces. Daylight filters through the intricate timber framework, softly illuminating the clay plaster walls.
Along the south-facing wall floor-to-ceiling glass panels provide sweeping views of the landscape and open on to the terrace.
A second barn-like volume staggered half a level below the main living area is home to additional living space, a study, gym and the bedrooms.
The house was designed to be entirely off-grid for short periods if required, with the inclusion of Tesla powerpack batteries. Alongside underfloor heating throughout, a mechanical heat recovery system, LED lighting and home automation, the house is highly insulated, is zero VOC and plastic use was minimised on the project.
Outside, a rainwater harvesting system irrigates the garden and fields and woodland below the house have been rewilded.
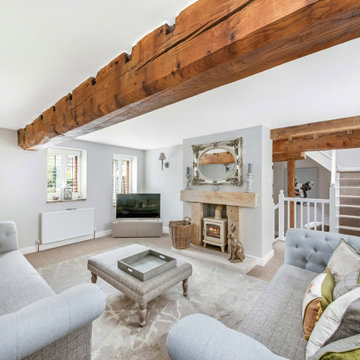
House photography in West Yorkshire. Property photographer in Huddersfield.
マンチェスターにあるカントリー風のおしゃれな独立型リビング (グレーの壁、カーペット敷き、薪ストーブ、据え置き型テレビ、グレーの床、表し梁) の写真
マンチェスターにあるカントリー風のおしゃれな独立型リビング (グレーの壁、カーペット敷き、薪ストーブ、据え置き型テレビ、グレーの床、表し梁) の写真
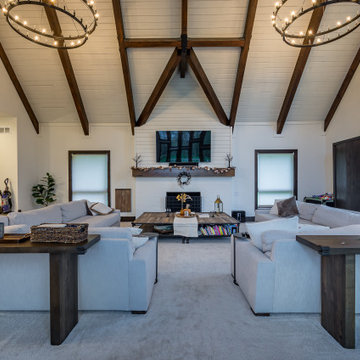
シカゴにある高級な巨大なカントリー風のおしゃれなリビング (白い壁、カーペット敷き、標準型暖炉、木材の暖炉まわり、壁掛け型テレビ、白い床、表し梁、塗装板張りの壁、白い天井) の写真
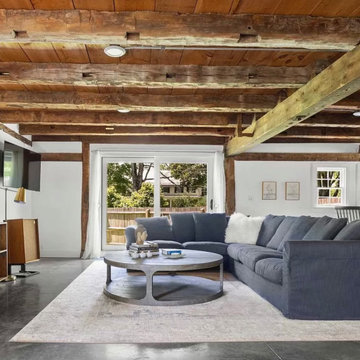
Living room in converted barn staged for sale.
ニューヨークにある広いカントリー風のおしゃれなリビングロフト (白い壁、コンクリートの床、薪ストーブ、壁掛け型テレビ、グレーの床、表し梁) の写真
ニューヨークにある広いカントリー風のおしゃれなリビングロフト (白い壁、コンクリートの床、薪ストーブ、壁掛け型テレビ、グレーの床、表し梁) の写真
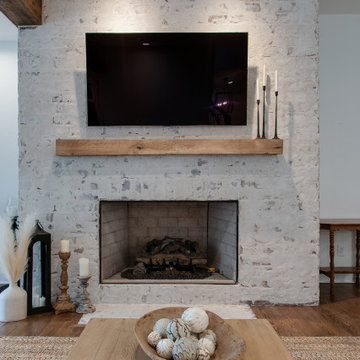
ナッシュビルにある高級な中くらいなカントリー風のおしゃれなLDK (白い壁、無垢フローリング、レンガの暖炉まわり、壁掛け型テレビ、白い床、表し梁) の写真
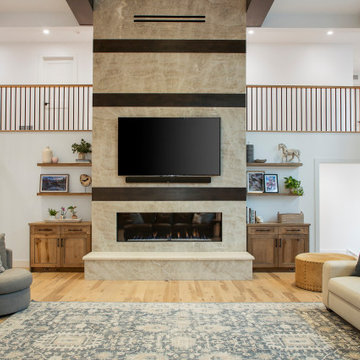
This beautiful Great room has ceilings vaulting to 25 feet high, with a gorgeous stone slab extending from floor to ceiling. The shelving and cabinets that flank this massive Slab Structure helps soften the fireplace space as well. The beautiful wall of Windows accents the scale of this room, with natural light coming through all day long. The elegant yet simple custom stair railing and balisters are made of wood, to soften the perimeter of this Great Room. The Beams in the ceiling also helps bring down the massive height in this room.
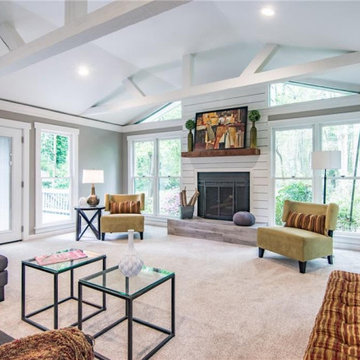
アトランタにあるラグジュアリーな広いカントリー風のおしゃれなリビング (白い壁、カーペット敷き、標準型暖炉、塗装板張りの暖炉まわり、内蔵型テレビ、白い床、表し梁) の写真
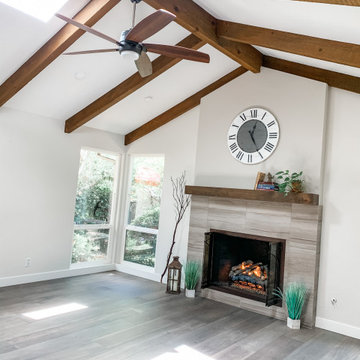
サンフランシスコにあるお手頃価格の広いカントリー風のおしゃれなLDK (グレーの壁、無垢フローリング、標準型暖炉、タイルの暖炉まわり、グレーの床、表し梁) の写真
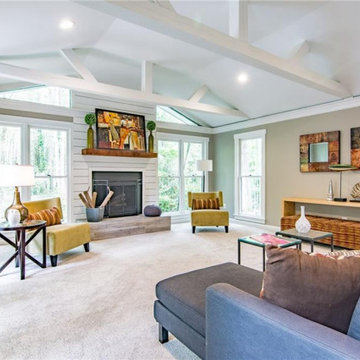
アトランタにあるラグジュアリーな広いカントリー風のおしゃれなリビング (白い壁、カーペット敷き、標準型暖炉、塗装板張りの暖炉まわり、内蔵型テレビ、白い床、表し梁) の写真
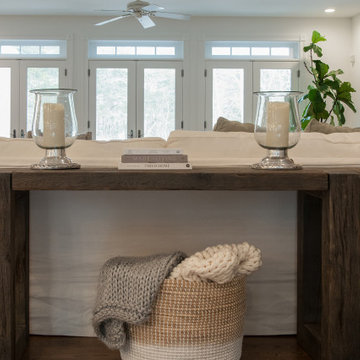
ナッシュビルにある高級な中くらいなカントリー風のおしゃれなLDK (白い壁、無垢フローリング、レンガの暖炉まわり、壁掛け型テレビ、白い床、表し梁) の写真
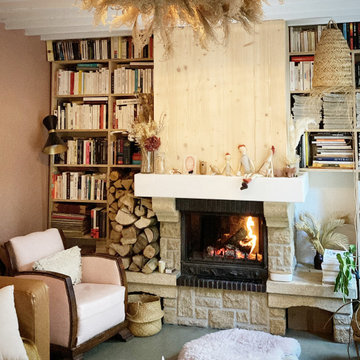
Un petit après-avant des pièces de vie du projet LL : Une maison de l’après-guerre très sombre avec des tas de rajouts et de surélévations, du carrelage et des peintures atroces, une cheminée excessivement rustique, de toutes petites pièces d’office, des fenêtres minuscules, la plupart à barreaux…
Les travaux ont ici consisté à créer une grande cuisine ouverte à la place du débarras et de la cuisinette existants, ouvrir de grandes baies vitrées accordéon dans le salon et la cuisine qui permettent de vivre dedans dehors en été, recouvrir le carrelage de béton ciré et concevoir une cuisine et une bibliothèque (@alexandrereignier ) en bois clair et naturel.
Pour éclairer encore davantage : des teintes bleu lin et rose ancien de chez @liberon_officiel et beaucoup, beaucoup de lumières indirectes (Je suis une dingue de lampes ? !).
Pour des chambres cosy : du bois clair, des matériaux naturels et des murs foncés (ici off black de @farrowandballfr).
カントリー風のリビング (表し梁、グレーの床、白い床) の写真
1
