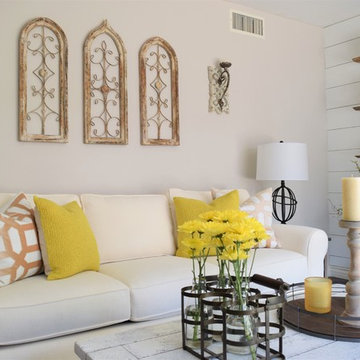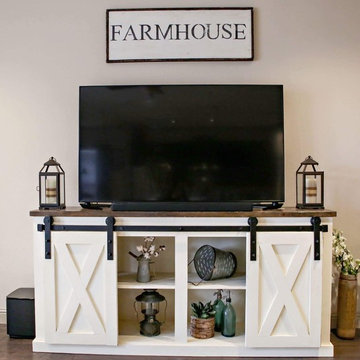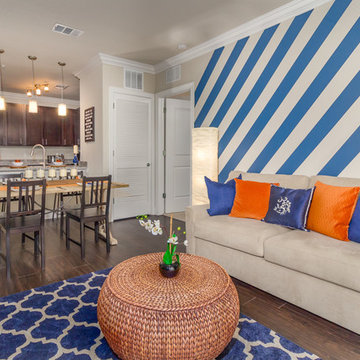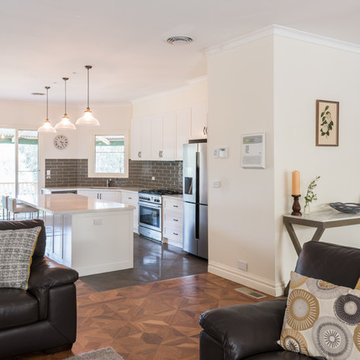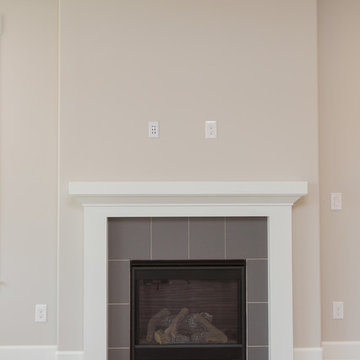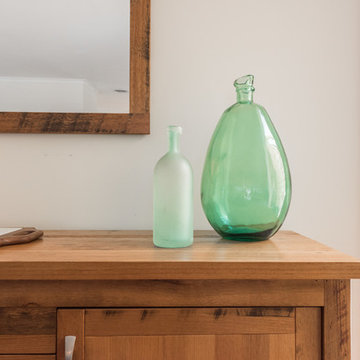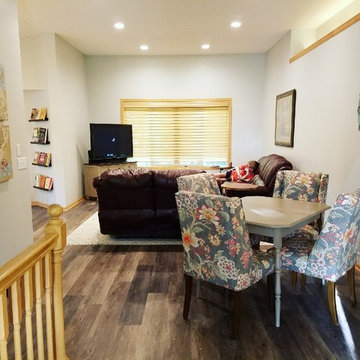お手頃価格のベージュのカントリー風のリビング (据え置き型テレビ) の写真
絞り込み:
資材コスト
並び替え:今日の人気順
写真 1〜20 枚目(全 26 枚)
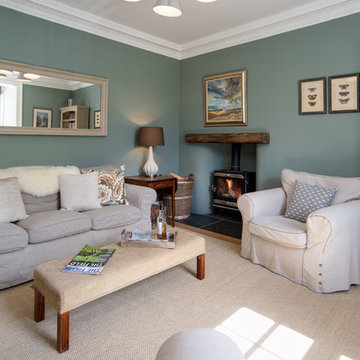
Tracey Bloxham, Inside Story Photography
他の地域にあるお手頃価格の中くらいなカントリー風のおしゃれな独立型リビング (緑の壁、カーペット敷き、薪ストーブ、漆喰の暖炉まわり、据え置き型テレビ、ベージュの床) の写真
他の地域にあるお手頃価格の中くらいなカントリー風のおしゃれな独立型リビング (緑の壁、カーペット敷き、薪ストーブ、漆喰の暖炉まわり、据え置き型テレビ、ベージュの床) の写真
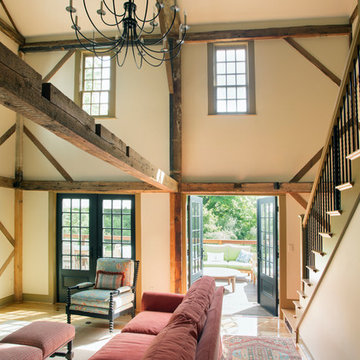
The beautiful, old barn on this Topsfield estate was at risk of being demolished. Before approaching Mathew Cummings, the homeowner had met with several architects about the structure, and they had all told her that it needed to be torn down. Thankfully, for the sake of the barn and the owner, Cummings Architects has a long and distinguished history of preserving some of the oldest timber framed homes and barns in the U.S.
Once the homeowner realized that the barn was not only salvageable, but could be transformed into a new living space that was as utilitarian as it was stunning, the design ideas began flowing fast. In the end, the design came together in a way that met all the family’s needs with all the warmth and style you’d expect in such a venerable, old building.
On the ground level of this 200-year old structure, a garage offers ample room for three cars, including one loaded up with kids and groceries. Just off the garage is the mudroom – a large but quaint space with an exposed wood ceiling, custom-built seat with period detailing, and a powder room. The vanity in the powder room features a vanity that was built using salvaged wood and reclaimed bluestone sourced right on the property.
Original, exposed timbers frame an expansive, two-story family room that leads, through classic French doors, to a new deck adjacent to the large, open backyard. On the second floor, salvaged barn doors lead to the master suite which features a bright bedroom and bath as well as a custom walk-in closet with his and hers areas separated by a black walnut island. In the master bath, hand-beaded boards surround a claw-foot tub, the perfect place to relax after a long day.
In addition, the newly restored and renovated barn features a mid-level exercise studio and a children’s playroom that connects to the main house.
From a derelict relic that was slated for demolition to a warmly inviting and beautifully utilitarian living space, this barn has undergone an almost magical transformation to become a beautiful addition and asset to this stately home.
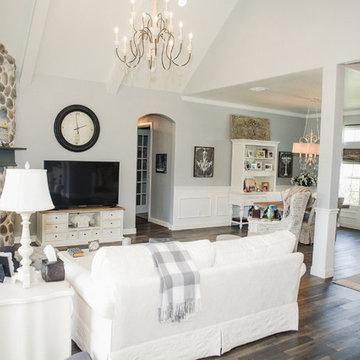
This lovely living room's soaring beamed ceiling, river rock fireplace, softly neutral palette and natural elements all contribute to a restful feel. Our clients wanted to walk in to their forever home and find a place of peace and refuge.
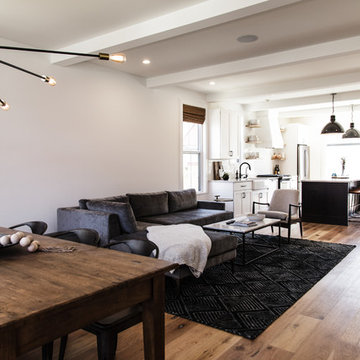
インディアナポリスにあるお手頃価格の中くらいなカントリー風のおしゃれなLDK (白い壁、淡色無垢フローリング、暖炉なし、据え置き型テレビ、ベージュの床) の写真
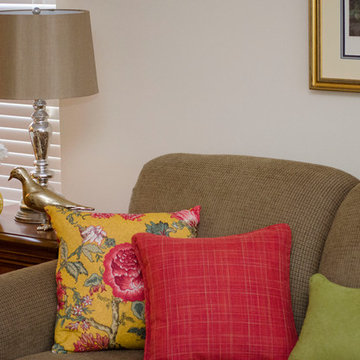
This French Country open concept living room and dining room share a cheery red, yellow and green color scheme.
シャーロットにあるお手頃価格の中くらいなカントリー風のおしゃれなLDK (ベージュの壁、標準型暖炉、石材の暖炉まわり、据え置き型テレビ、無垢フローリング) の写真
シャーロットにあるお手頃価格の中くらいなカントリー風のおしゃれなLDK (ベージュの壁、標準型暖炉、石材の暖炉まわり、据え置き型テレビ、無垢フローリング) の写真
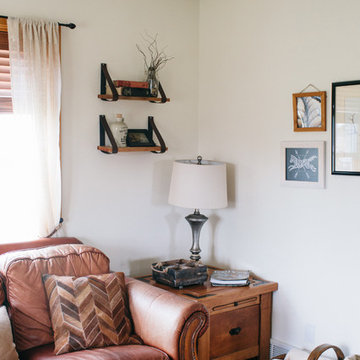
Photo: A Darling Felicity Photography © 2015 Houzz
シアトルにあるお手頃価格の中くらいなカントリー風のおしゃれな独立型リビング (白い壁、無垢フローリング、薪ストーブ、木材の暖炉まわり、据え置き型テレビ) の写真
シアトルにあるお手頃価格の中くらいなカントリー風のおしゃれな独立型リビング (白い壁、無垢フローリング、薪ストーブ、木材の暖炉まわり、据え置き型テレビ) の写真
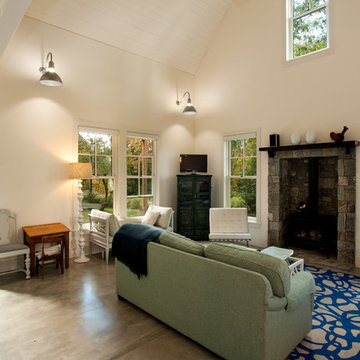
David Cohen
シアトルにあるお手頃価格の中くらいなカントリー風のおしゃれなリビング (白い壁、コンクリートの床、標準型暖炉、石材の暖炉まわり、据え置き型テレビ、グレーの床) の写真
シアトルにあるお手頃価格の中くらいなカントリー風のおしゃれなリビング (白い壁、コンクリートの床、標準型暖炉、石材の暖炉まわり、据え置き型テレビ、グレーの床) の写真
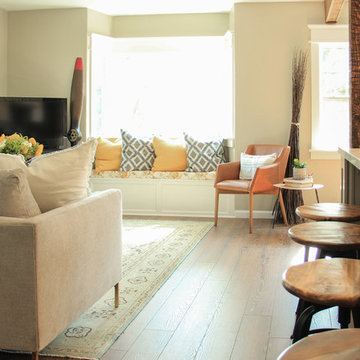
Mis-matched bar stools helps introduce the rustic wood theme from the kitchen into the living room without being overwhelming. The east facing windows pour light into the house that floods the new open-concept layout.
Photo: Rebecca Quandt
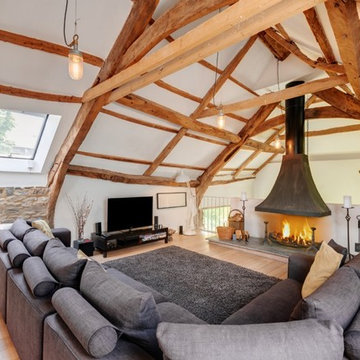
デヴォンにあるお手頃価格の広いカントリー風のおしゃれなリビング (白い壁、淡色無垢フローリング、吊り下げ式暖炉、漆喰の暖炉まわり、据え置き型テレビ、ベージュの床) の写真
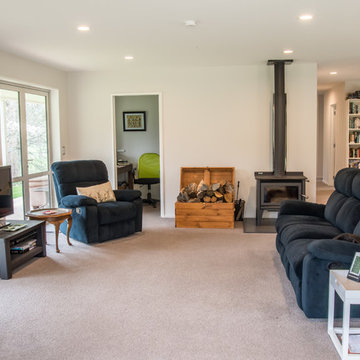
This 3 bedroom country home was built by Genius Homes for a lovely family living on a farm near Timaru. It features extra space for a library & office. It has a walk-in wardrobe & ensuite off the master bedroom.
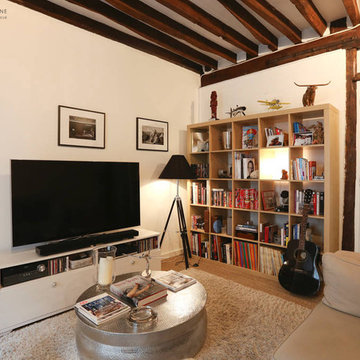
Le salon est orienté vers la télévision. L’éclairage choisi est plutôt doux, et correspond bien à l’ambiance feutrée recherchée.
Nous avons sélectionné un mobilier classique, avec quelques touches d’éléments plus contemporains comme la table basse en métal martelé. Nous avons également opté pour des assises à l’aspect très moelleux et confortable, créant ainsi une ambiance accueillante et invitant à un moment de détente.
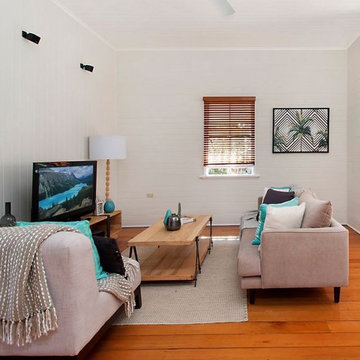
ゴールドコーストにあるお手頃価格の中くらいなカントリー風のおしゃれなLDK (白い壁、無垢フローリング、据え置き型テレビ、茶色い床) の写真
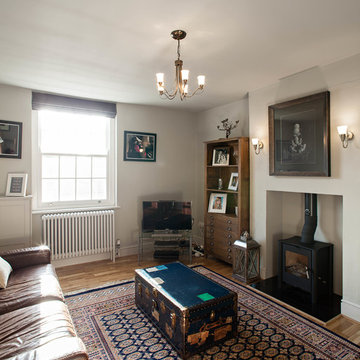
Peter Landers
ケンブリッジシャーにあるお手頃価格の中くらいなカントリー風のおしゃれな独立型リビング (グレーの壁、淡色無垢フローリング、据え置き型テレビ) の写真
ケンブリッジシャーにあるお手頃価格の中くらいなカントリー風のおしゃれな独立型リビング (グレーの壁、淡色無垢フローリング、据え置き型テレビ) の写真
お手頃価格のベージュのカントリー風のリビング (据え置き型テレビ) の写真
1
