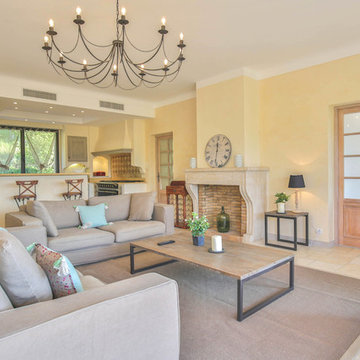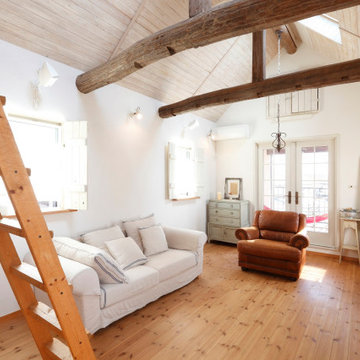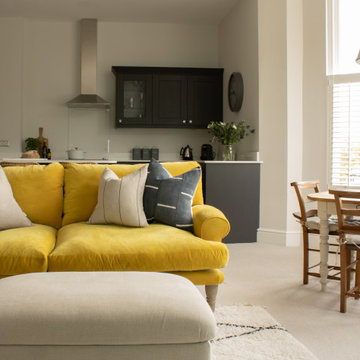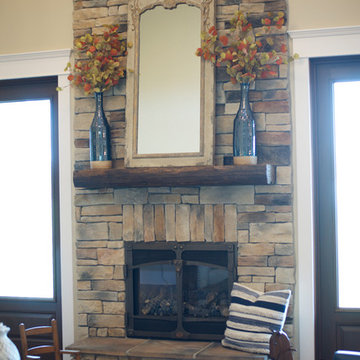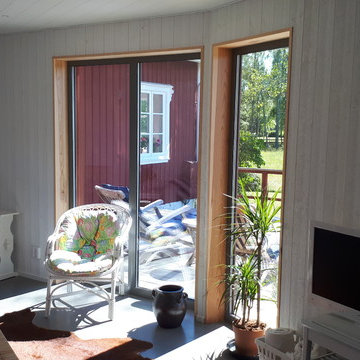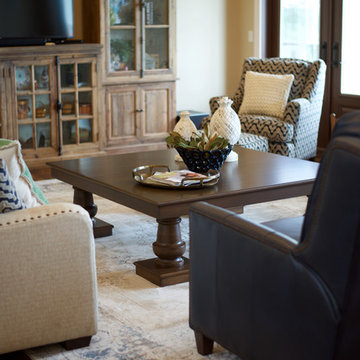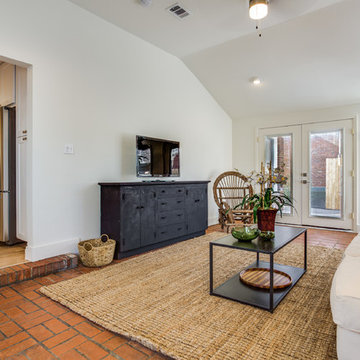高級なカントリー風のリビング (据え置き型テレビ) の写真
絞り込み:
資材コスト
並び替え:今日の人気順
写真 121〜140 枚目(全 173 枚)
1/4
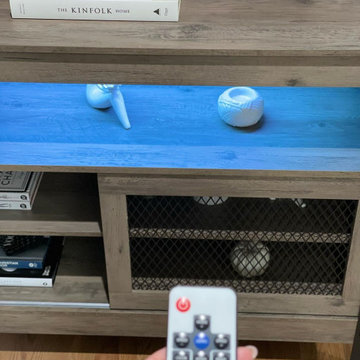
[ Houzz Furniture - Bestier.net ]
Farmhouse Buffet Cabinet Coffee bar with LED Decor Coffee Bar Table with Adjustable Shelves Storage Cabinet with Open Compartment Console Table Cupboard for Hallway Living Room Dining Room
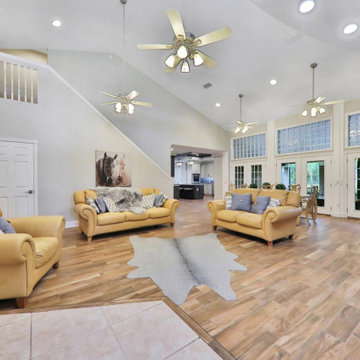
This gorgeous 5,000 square foot custom home was built by Preferred Builders of North Florida. The home includes 3 bedrooms, 3 bathrooms, a movie room, a 2 wall galley laundry room, and a massive 2 car garage.
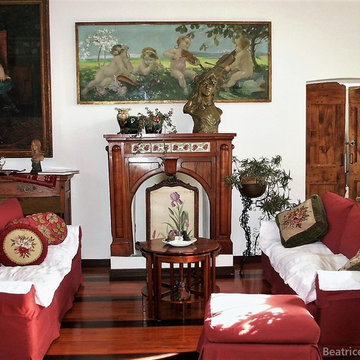
Recupero di un cascinale in campagna mantenendo la struttura esistente e alcuni materiali originari. Realizzazione di vespaio aerato e nuova pavimentazione in parquet ;costruzione del camino con inserimento di rivestimento in legno stile liberty.
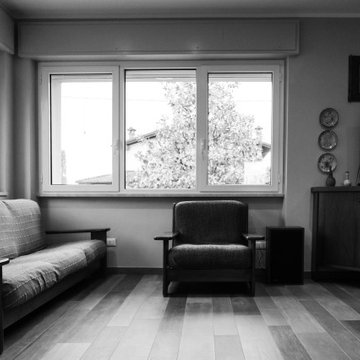
Ristrutturazione totale
Si tratta di una piccola villetta di campagna degli anni '50 a piano rialzato. Completamente trasformata in uno stile più moderno, ma totalmente su misura del cliente. Eliminando alcuni muri si sono creati spazi ampi e più fruibili rendendo gli ambienti pieni di vita e luce.
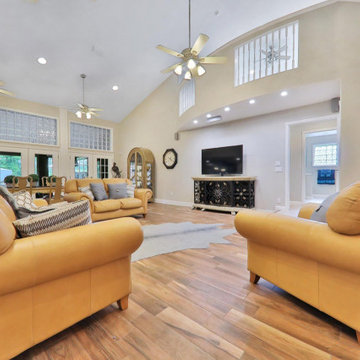
This gorgeous 5,000 square foot custom home was built by Preferred Builders of North Florida. The home includes 3 bedrooms, 3 bathrooms, a movie room, a 2 wall galley laundry room, and a massive 2 car garage.
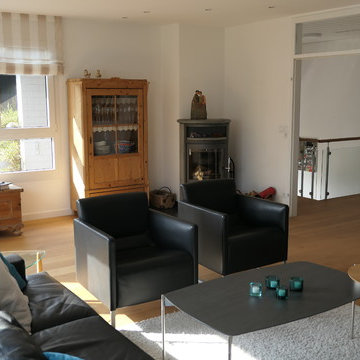
Der Wohnbereich ist großzügig zur Treppe geöffnet worden. Die Treppe wurde modernisiert und auf das Eichenparkett abgstimmt. Das Treppengeländer wurde ebenfalls modernisiert und der Eichehandlauf auf das Parkett abgestimmt.
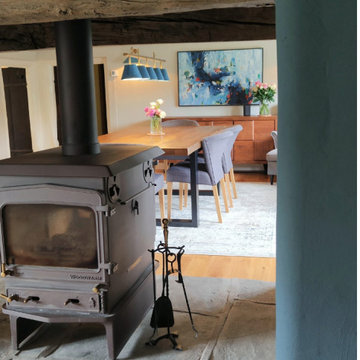
a beautiful double lounge - complete renovation from a tired space to one which now centres the whole home and is working really well for its happy owners
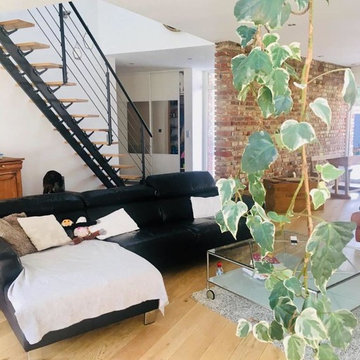
L'Effet Déco
Grande pièce de vie ou se mélange la modernité et l'ancien. Nous avons ici beaucoup de matière brut
リールにある高級な広いカントリー風のおしゃれなLDK (白い壁、淡色無垢フローリング、暖炉なし、据え置き型テレビ、茶色い床) の写真
リールにある高級な広いカントリー風のおしゃれなLDK (白い壁、淡色無垢フローリング、暖炉なし、据え置き型テレビ、茶色い床) の写真
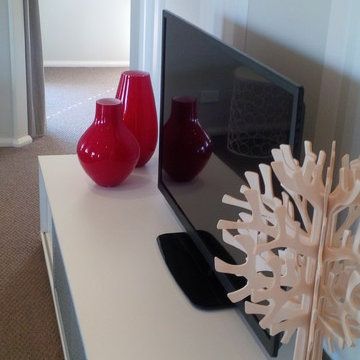
With its contemporary style and luxury detailing, Arlington 3 will look impressive in virtually any setting. It features open plan informal living zone with level 9 foot ceilings, master bedroom with ensuite and walk-in robe, 3 additional generously sized bedrooms with built-in robes (or 2 additional bedrooms and a study) and a separate formal living room with level 9 foot ceiling.
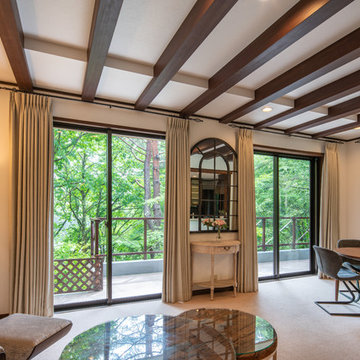
別荘インテリア
殺風景だった内装を心も身体も癒されるインテリアにグレードアップさせました。
PHOTO BY GENDAI .Pro 岡沢晴也
東京23区にある高級な中くらいなカントリー風のおしゃれなLDK (青い壁、カーペット敷き、据え置き型テレビ、ベージュの床) の写真
東京23区にある高級な中くらいなカントリー風のおしゃれなLDK (青い壁、カーペット敷き、据え置き型テレビ、ベージュの床) の写真
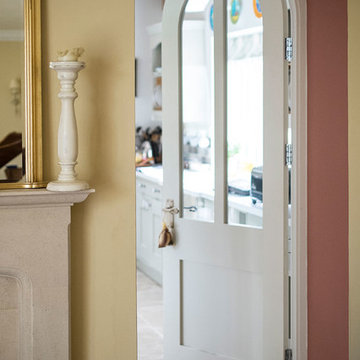
Stunning curved white doors and oak beams leading from the living room to the green kitchen.
ウィルトシャーにある高級な中くらいなカントリー風のおしゃれなリビング (ベージュの床、黄色い壁、カーペット敷き、据え置き型テレビ) の写真
ウィルトシャーにある高級な中くらいなカントリー風のおしゃれなリビング (ベージュの床、黄色い壁、カーペット敷き、据え置き型テレビ) の写真
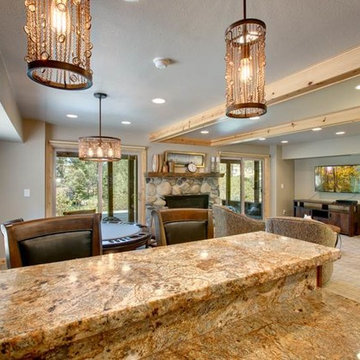
他の地域にある高級な中くらいなカントリー風のおしゃれなリビング (ベージュの壁、淡色無垢フローリング、標準型暖炉、石材の暖炉まわり、据え置き型テレビ、茶色い床) の写真
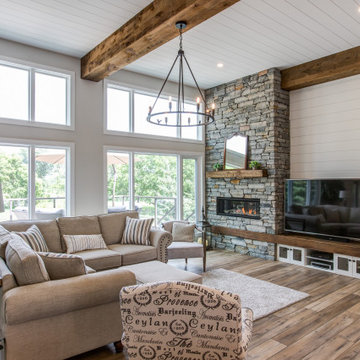
The centrepiece to the living area is a beautiful stone column fireplace (gas powered) and set off with a wood mantle, as well as an integrated bench that ties together the entertainment area. In an adjacent area is the dining space, which is framed by a large wood post and lintel system, providing end pieces to a large countertop. The side facing the dining area is perfect for a buffet, but also acts as a room divider for the home office beyond. The opposite side of the counter is a dry bar set up with wine fridge and storage, perfect for adapting the space for large gatherings.
高級なカントリー風のリビング (据え置き型テレビ) の写真
7
