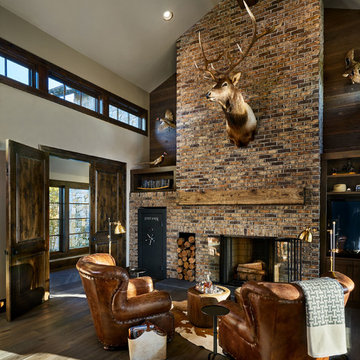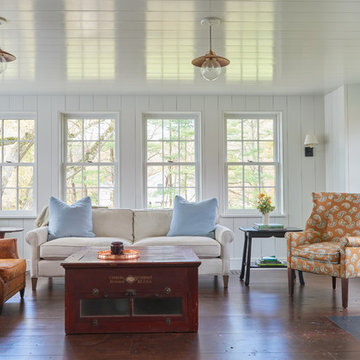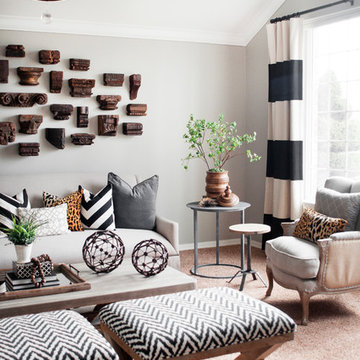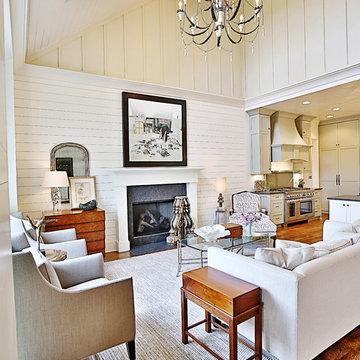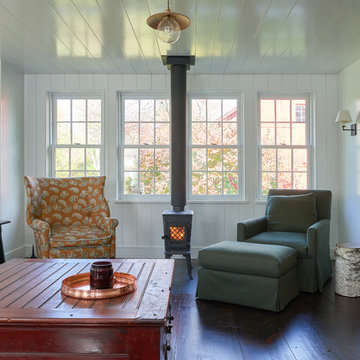ラグジュアリーなカントリー風のリビング (カーペット敷き、濃色無垢フローリング) の写真
絞り込み:
資材コスト
並び替え:今日の人気順
写真 1〜20 枚目(全 153 枚)
1/5
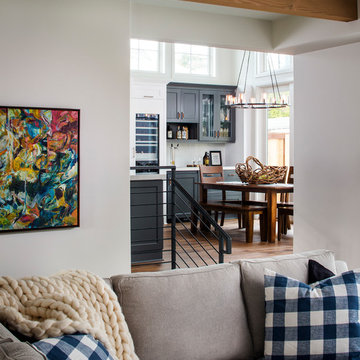
Chipper Hatter
サンフランシスコにあるラグジュアリーな中くらいなカントリー風のおしゃれなLDK (白い壁、濃色無垢フローリング、壁掛け型テレビ) の写真
サンフランシスコにあるラグジュアリーな中くらいなカントリー風のおしゃれなLDK (白い壁、濃色無垢フローリング、壁掛け型テレビ) の写真
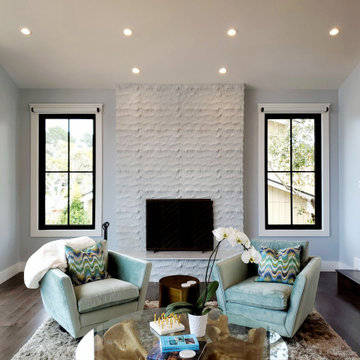
In the Living Room, we refinished the existing fireplace and added new casement windows on either side. To open up space even further we replaced the existing large windows off the front with new sliding glass doors that open up on to a new Garapa deck.
Fireplace tile is Artistic Tile in "Dune Bianco Carrara" and flooring by Homerwood in “Hickory Graphite”. Windows & doors by Western Windows.
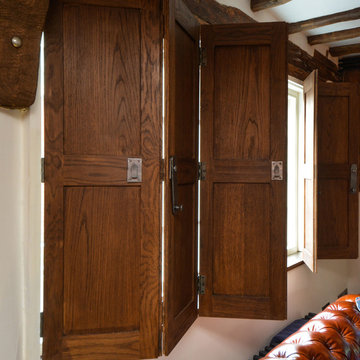
Bespoke Shutters - Oak, dark stained and waxed with pewter accessories.
Photographs - Mike Waterman
ケントにあるラグジュアリーな中くらいなカントリー風のおしゃれなリビング (白い壁、濃色無垢フローリング、両方向型暖炉、レンガの暖炉まわり) の写真
ケントにあるラグジュアリーな中くらいなカントリー風のおしゃれなリビング (白い壁、濃色無垢フローリング、両方向型暖炉、レンガの暖炉まわり) の写真
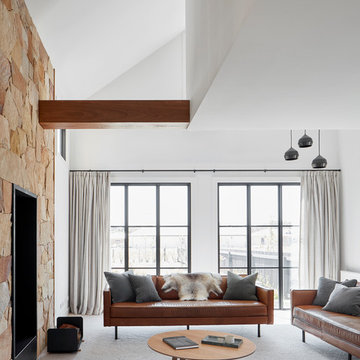
Fireplace at the Village house by GLOW design group. Photo Jack Lovel
メルボルンにあるラグジュアリーな中くらいなカントリー風のおしゃれなリビング (白い壁、カーペット敷き、薪ストーブ、金属の暖炉まわり、テレビなし、グレーの床) の写真
メルボルンにあるラグジュアリーな中くらいなカントリー風のおしゃれなリビング (白い壁、カーペット敷き、薪ストーブ、金属の暖炉まわり、テレビなし、グレーの床) の写真
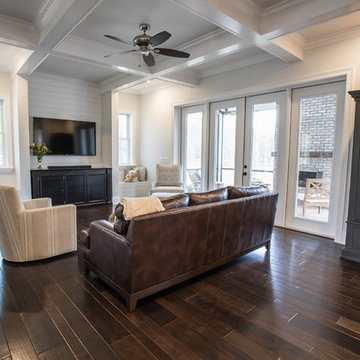
Custom Farmhouse built in Reddick, FL by Bennett Construction in Ocala. Cool white interiors throughout this home are just breathtaking.
オーランドにあるラグジュアリーな中くらいなカントリー風のおしゃれなLDK (グレーの壁、濃色無垢フローリング、壁掛け型テレビ) の写真
オーランドにあるラグジュアリーな中くらいなカントリー風のおしゃれなLDK (グレーの壁、濃色無垢フローリング、壁掛け型テレビ) の写真

Living Room
オースティンにあるラグジュアリーな広いカントリー風のおしゃれなLDK (白い壁、濃色無垢フローリング、標準型暖炉、積石の暖炉まわり、壁掛け型テレビ、茶色い床、表し梁、板張り壁) の写真
オースティンにあるラグジュアリーな広いカントリー風のおしゃれなLDK (白い壁、濃色無垢フローリング、標準型暖炉、積石の暖炉まわり、壁掛け型テレビ、茶色い床、表し梁、板張り壁) の写真
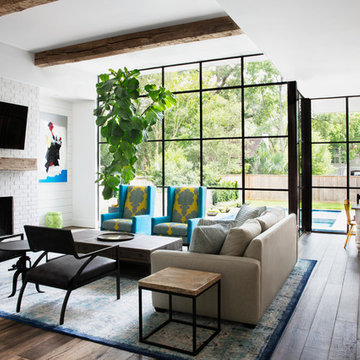
Connie Anderson
ヒューストンにあるラグジュアリーな広いカントリー風のおしゃれなLDK (白い壁、濃色無垢フローリング、標準型暖炉、レンガの暖炉まわり、茶色い床、壁掛け型テレビ) の写真
ヒューストンにあるラグジュアリーな広いカントリー風のおしゃれなLDK (白い壁、濃色無垢フローリング、標準型暖炉、レンガの暖炉まわり、茶色い床、壁掛け型テレビ) の写真
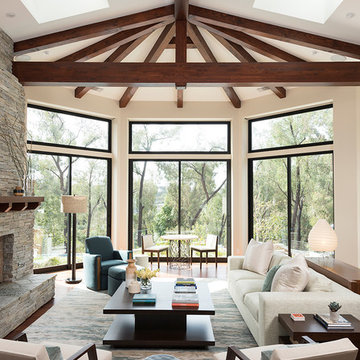
The home's main beams feature hidden, recessed hardware that mask the joins, leaving them seamless.
Photo Credit: Matt Meier
サンディエゴにあるラグジュアリーなカントリー風のおしゃれな独立型リビング (ベージュの壁、カーペット敷き、標準型暖炉、石材の暖炉まわり、マルチカラーの床) の写真
サンディエゴにあるラグジュアリーなカントリー風のおしゃれな独立型リビング (ベージュの壁、カーペット敷き、標準型暖炉、石材の暖炉まわり、マルチカラーの床) の写真

Tucked away in the backwoods of Torch Lake, this home marries “rustic” with the sleek elegance of modern. The combination of wood, stone and metal textures embrace the charm of a classic farmhouse. Although this is not your average farmhouse. The home is outfitted with a high performing system that seamlessly works with the design and architecture.
The tall ceilings and windows allow ample natural light into the main room. Spire Integrated Systems installed Lutron QS Wireless motorized shades paired with Hartmann & Forbes windowcovers to offer privacy and block harsh light. The custom 18′ windowcover’s woven natural fabric complements the organic esthetics of the room. The shades are artfully concealed in the millwork when not in use.
Spire installed B&W in-ceiling speakers and Sonance invisible in-wall speakers to deliver ambient music that emanates throughout the space with no visual footprint. Spire also installed a Sonance Landscape Audio System so the homeowner can enjoy music outside.
Each system is easily controlled using Savant. Spire personalized the settings to the homeowner’s preference making controlling the home efficient and convenient.
Builder: Widing Custom Homes
Architect: Shoreline Architecture & Design
Designer: Jones-Keena & Co.
Photos by Beth Singer Photographer Inc.
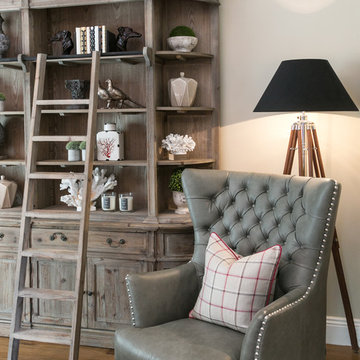
Natural materials such as the wide board heavy brushed and smoked engineered oak flooring and neutral tones combine to create a warm and inviting ambience in this beautiful family home in Cirencester by Rixon Architects. #AntiqueOakFlooring #DarkOakFlooring
Tony Mitchell, facestudios.net

In this new working ranch home we used rustic pine siding stained and glazed for old time warmth. The hand built handscraped walnut cabinet houses all the A.V equipment. Walnut burl inside the paneling. Walnut cabinet made from local trees. Handmade wrought iron lighting, handknotted wool rug, antiqued and distressed all new custom made furniture. Large distressed exposed beams with custom made metal straps.
This rustic working walnut ranch in the mountains features natural wood beams, real stone fireplaces with wrought iron screen doors, antiques made into furniture pieces, and a tree trunk bed. All wrought iron lighting, hand scraped wood cabinets, exposed trusses and wood ceilings give this ranch house a warm, comfortable feel. The powder room shows a wrap around mosaic wainscot of local wildflowers in marble mosaics, the master bath has natural reed and heron tile, reflecting the outdoors right out the windows of this beautiful craftman type home. The kitchen is designed around a custom hand hammered copper hood, and the family room's large TV is hidden behind a roll up painting. Since this is a working farm, their is a fruit room, a small kitchen especially for cleaning the fruit, with an extra thick piece of eucalyptus for the counter top.
Project Location: Santa Barbara, California. Project designed by Maraya Interior Design. From their beautiful resort town of Ojai, they serve clients in Montecito, Hope Ranch, Malibu, Westlake and Calabasas, across the tri-county areas of Santa Barbara, Ventura and Los Angeles, south to Hidden Hills- north through Solvang and more.
Project Location: Santa Barbara, California. Project designed by Maraya Interior Design. From their beautiful resort town of Ojai, they serve clients in Montecito, Hope Ranch, Malibu, Westlake and Calabasas, across the tri-county areas of Santa Barbara, Ventura and Los Angeles, south to Hidden Hills- north through Solvang and more.
Peter Malinowski Photographer
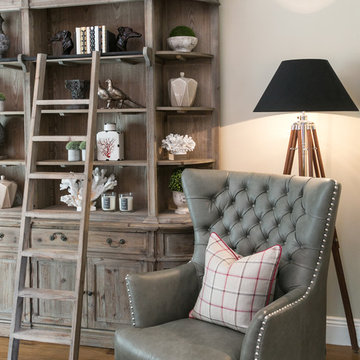
Natural materials such as the wide board heavy brushed and smoked engineered oak flooring and Cotswold stone are a key feature of this beautiful family home in Cirencester by Rixon Architects and the carefully chosen furniture perfectly complements the interior scheme.
Photographed by Tony Mitchell of facestudios.net
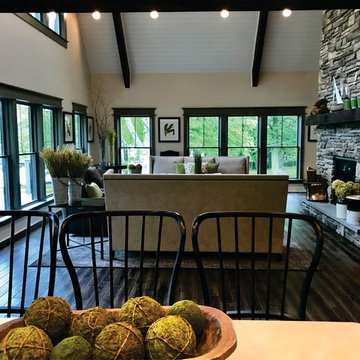
アトランタにあるラグジュアリーな広いカントリー風のおしゃれなリビングロフト (白い壁、濃色無垢フローリング、標準型暖炉、石材の暖炉まわり、茶色い床) の写真
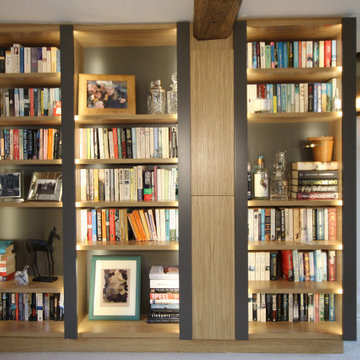
made to measure built in book shelves and hidden drinks cabinet in cottage snug. Oak veneer and flat spray finish, back lit from cabinet uprights
オックスフォードシャーにあるラグジュアリーな中くらいなカントリー風のおしゃれなリビング (ライブラリー、カーペット敷き) の写真
オックスフォードシャーにあるラグジュアリーな中くらいなカントリー風のおしゃれなリビング (ライブラリー、カーペット敷き) の写真
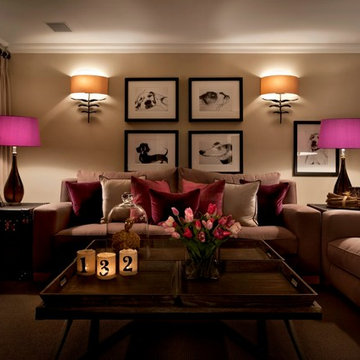
A really fun TV room for the grown up family, showing sketches of dogs from Valerie Davide’s collection. The coffee table which is a personal favourite, was a limited edition with April Hamilton
ラグジュアリーなカントリー風のリビング (カーペット敷き、濃色無垢フローリング) の写真
1
