グレーのカントリー風の洗濯室の写真
絞り込み:
資材コスト
並び替え:今日の人気順
写真 1〜20 枚目(全 184 枚)
1/4

Kristin was looking for a highly organized system for her laundry room with cubbies for each of her kids, We built the Cubbie area for the backpacks with top and bottom baskets for personal items. A hanging spot to put laundry to dry. And plenty of storage and counter space.

A look into the home's laundry room. The unique bar door hides the space when desired.
他の地域にあるラグジュアリーな中くらいなカントリー風のおしゃれな洗濯室 (ll型、エプロンフロントシンク、落し込みパネル扉のキャビネット、白いキャビネット、クオーツストーンカウンター、白い壁、セラミックタイルの床、左右配置の洗濯機・乾燥機、グレーの床、グレーのキッチンカウンター) の写真
他の地域にあるラグジュアリーな中くらいなカントリー風のおしゃれな洗濯室 (ll型、エプロンフロントシンク、落し込みパネル扉のキャビネット、白いキャビネット、クオーツストーンカウンター、白い壁、セラミックタイルの床、左右配置の洗濯機・乾燥機、グレーの床、グレーのキッチンカウンター) の写真

ダラスにある広いカントリー風のおしゃれな洗濯室 (コの字型、エプロンフロントシンク、シェーカースタイル扉のキャビネット、白いキャビネット、珪岩カウンター、白い壁、淡色無垢フローリング、左右配置の洗濯機・乾燥機、ベージュの床、白いキッチンカウンター) の写真

Farmhouse style laundry room featuring navy patterned Cement Tile flooring, custom white overlay cabinets, brass cabinet hardware, farmhouse sink, and wall mounted faucet.

ニューヨークにある高級な広いカントリー風のおしゃれな洗濯室 (コの字型、アンダーカウンターシンク、シェーカースタイル扉のキャビネット、グレーのキャビネット、グレーの壁、磁器タイルの床、左右配置の洗濯機・乾燥機) の写真

ヒューストンにある高級な広いカントリー風のおしゃれな洗濯室 (L型、エプロンフロントシンク、落し込みパネル扉のキャビネット、青いキャビネット、白い壁、セラミックタイルの床、左右配置の洗濯機・乾燥機、マルチカラーの床、白いキッチンカウンター) の写真

Farmhouse Laundry room
シアトルにあるカントリー風のおしゃれな洗濯室 (I型、アンダーカウンターシンク、シェーカースタイル扉のキャビネット、白いキャビネット、白い壁、左右配置の洗濯機・乾燥機、マルチカラーの床、マルチカラーのキッチンカウンター) の写真
シアトルにあるカントリー風のおしゃれな洗濯室 (I型、アンダーカウンターシンク、シェーカースタイル扉のキャビネット、白いキャビネット、白い壁、左右配置の洗濯機・乾燥機、マルチカラーの床、マルチカラーのキッチンカウンター) の写真

16th Century Grade II* listed townhouse in Petersfield, Hampshire.
ハンプシャーにあるカントリー風のおしゃれな洗濯室 (エプロンフロントシンク、シェーカースタイル扉のキャビネット、グレーのキャビネット、木材カウンター、白い壁、目隠し付き洗濯機・乾燥機、茶色いキッチンカウンター) の写真
ハンプシャーにあるカントリー風のおしゃれな洗濯室 (エプロンフロントシンク、シェーカースタイル扉のキャビネット、グレーのキャビネット、木材カウンター、白い壁、目隠し付き洗濯機・乾燥機、茶色いキッチンカウンター) の写真

ダラスにあるお手頃価格の中くらいなカントリー風のおしゃれな洗濯室 (I型、シェーカースタイル扉のキャビネット、白いキャビネット、木材カウンター、グレーの壁、磁器タイルの床、左右配置の洗濯機・乾燥機、グレーの床、茶色いキッチンカウンター) の写真

シカゴにある高級な中くらいなカントリー風のおしゃれな洗濯室 (ll型、アンダーカウンターシンク、インセット扉のキャビネット、白いキャビネット、御影石カウンター、白いキッチンパネル、磁器タイルのキッチンパネル、白い壁、スレートの床、左右配置の洗濯機・乾燥機、グレーの床、黒いキッチンカウンター) の写真

デンバーにある広いカントリー風のおしゃれな洗濯室 (スロップシンク、ルーバー扉のキャビネット、白い壁、左右配置の洗濯機・乾燥機、マルチカラーのキッチンカウンター、三角天井) の写真

This 1930's Barrington Hills farmhouse was in need of some TLC when it was purchased by this southern family of five who planned to make it their new home. The renovation taken on by Advance Design Studio's designer Scott Christensen and master carpenter Justin Davis included a custom porch, custom built in cabinetry in the living room and children's bedrooms, 2 children's on-suite baths, a guest powder room, a fabulous new master bath with custom closet and makeup area, a new upstairs laundry room, a workout basement, a mud room, new flooring and custom wainscot stairs with planked walls and ceilings throughout the home.
The home's original mechanicals were in dire need of updating, so HVAC, plumbing and electrical were all replaced with newer materials and equipment. A dramatic change to the exterior took place with the addition of a quaint standing seam metal roofed farmhouse porch perfect for sipping lemonade on a lazy hot summer day.
In addition to the changes to the home, a guest house on the property underwent a major transformation as well. Newly outfitted with updated gas and electric, a new stacking washer/dryer space was created along with an updated bath complete with a glass enclosed shower, something the bath did not previously have. A beautiful kitchenette with ample cabinetry space, refrigeration and a sink was transformed as well to provide all the comforts of home for guests visiting at the classic cottage retreat.
The biggest design challenge was to keep in line with the charm the old home possessed, all the while giving the family all the convenience and efficiency of modern functioning amenities. One of the most interesting uses of material was the porcelain "wood-looking" tile used in all the baths and most of the home's common areas. All the efficiency of porcelain tile, with the nostalgic look and feel of worn and weathered hardwood floors. The home’s casual entry has an 8" rustic antique barn wood look porcelain tile in a rich brown to create a warm and welcoming first impression.
Painted distressed cabinetry in muted shades of gray/green was used in the powder room to bring out the rustic feel of the space which was accentuated with wood planked walls and ceilings. Fresh white painted shaker cabinetry was used throughout the rest of the rooms, accentuated by bright chrome fixtures and muted pastel tones to create a calm and relaxing feeling throughout the home.
Custom cabinetry was designed and built by Advance Design specifically for a large 70” TV in the living room, for each of the children’s bedroom’s built in storage, custom closets, and book shelves, and for a mudroom fit with custom niches for each family member by name.
The ample master bath was fitted with double vanity areas in white. A generous shower with a bench features classic white subway tiles and light blue/green glass accents, as well as a large free standing soaking tub nestled under a window with double sconces to dim while relaxing in a luxurious bath. A custom classic white bookcase for plush towels greets you as you enter the sanctuary bath.

Ashley Avila Photography
グランドラピッズにあるカントリー風のおしゃれな洗濯室 (I型、エプロンフロントシンク、シェーカースタイル扉のキャビネット、ベージュのキャビネット、茶色い床、白いキッチンカウンター、人工大理石カウンター、グレーの壁) の写真
グランドラピッズにあるカントリー風のおしゃれな洗濯室 (I型、エプロンフロントシンク、シェーカースタイル扉のキャビネット、ベージュのキャビネット、茶色い床、白いキッチンカウンター、人工大理石カウンター、グレーの壁) の写真
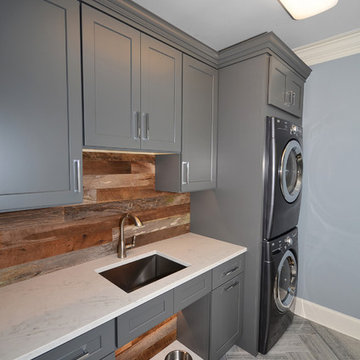
Lanshai Stone tile form The Tile Shop laid in a herringbone pattern, Zodiak London Sky Quartz countertops, Reclaimed Barnwood backsplash from a Lincolnton, NC barn from ReclaimedNC, LED undercabinet lights, and custom dog feeding area.

This beautiful modern farmhouse kitchen is refreshing and playful, finished in a light blue paint, accented by white, geometric designs in the flooring and backsplash. Double stacked washer-dryer units are fit snugly within the galley cabinetry, and a pull-out drying rack sits centred on the back wall. The capacity of this productivity-driven space is accentuated by two pull-out laundry hampers and a large, white farmhouse sink. All in all, this is a sweet and stylish laundry room designed for ultimate functionality.

ナッシュビルにある中くらいなカントリー風のおしゃれな洗濯室 (アンダーカウンターシンク、落し込みパネル扉のキャビネット、グレーのキャビネット、御影石カウンター、上下配置の洗濯機・乾燥機、ベージュの壁、コの字型) の写真
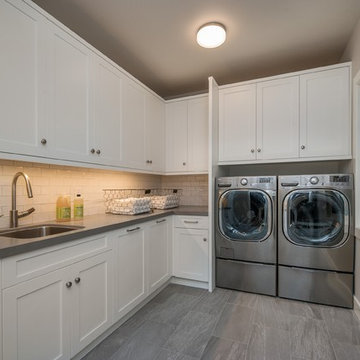
サンフランシスコにある中くらいなカントリー風のおしゃれな洗濯室 (L型、アンダーカウンターシンク、シェーカースタイル扉のキャビネット、白いキャビネット、クオーツストーンカウンター、グレーの壁、磁器タイルの床、左右配置の洗濯機・乾燥機、グレーの床) の写真
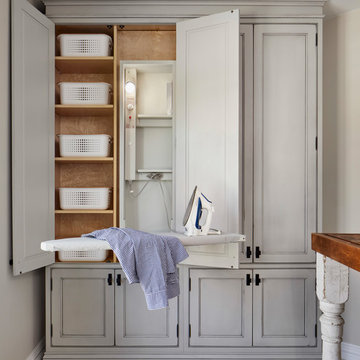
Susan Brenner
デンバーにあるラグジュアリーな広いカントリー風のおしゃれな洗濯室 (I型、エプロンフロントシンク、落し込みパネル扉のキャビネット、グレーのキャビネット、ソープストーンカウンター、白い壁、磁器タイルの床、左右配置の洗濯機・乾燥機、グレーの床、黒いキッチンカウンター) の写真
デンバーにあるラグジュアリーな広いカントリー風のおしゃれな洗濯室 (I型、エプロンフロントシンク、落し込みパネル扉のキャビネット、グレーのキャビネット、ソープストーンカウンター、白い壁、磁器タイルの床、左右配置の洗濯機・乾燥機、グレーの床、黒いキッチンカウンター) の写真
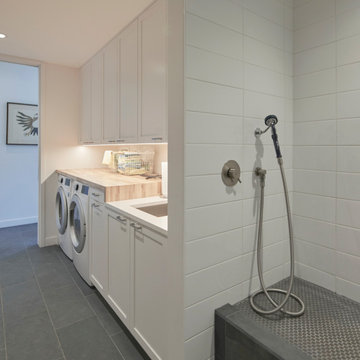
シカゴにある広いカントリー風のおしゃれな洗濯室 (I型、アンダーカウンターシンク、シェーカースタイル扉のキャビネット、白いキャビネット、木材カウンター、白い壁、スレートの床、左右配置の洗濯機・乾燥機、グレーの床、茶色いキッチンカウンター) の写真
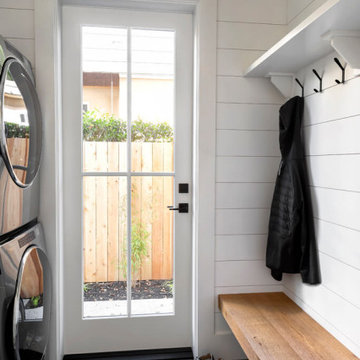
バンクーバーにある小さなカントリー風のおしゃれな洗濯室 (ll型、シェーカースタイル扉のキャビネット、白いキャビネット、クオーツストーンカウンター、白い壁、無垢フローリング、上下配置の洗濯機・乾燥機、白いキッチンカウンター) の写真
グレーのカントリー風の洗濯室の写真
1