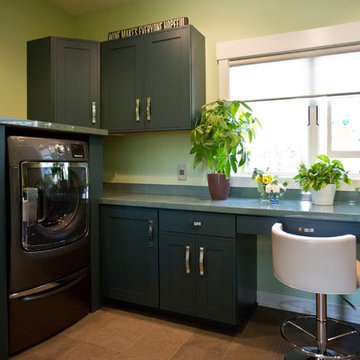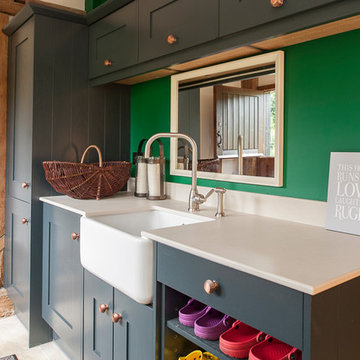カントリー風のランドリールーム (青いキャビネット、緑の壁) の写真
並び替え:今日の人気順
写真 1〜2 枚目(全 2 枚)
1/4

Simple and attractive, this functional design goes above and beyond to meet the needs of homeowners. The main level includes all the amenities needed to comfortably entertain. Formal dining and sitting areas are located at the front of the home, while the rest of the floor is more casual. The kitchen and adjoining hearth room lead to the outdoor living space, providing ample space to gather and lounge. Upstairs, the luxurious master bedroom suite is joined by two additional bedrooms, which share an en suite bathroom. A guest bedroom can be found on the lower level, along with a family room and recreation areas.
Photographer: TerVeen Photography
カントリー風のランドリールーム (青いキャビネット、緑の壁) の写真
1
