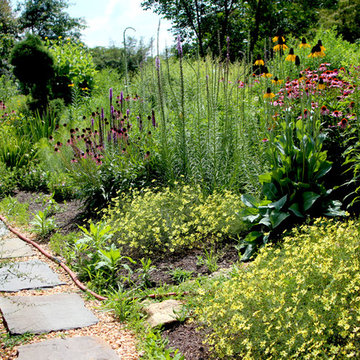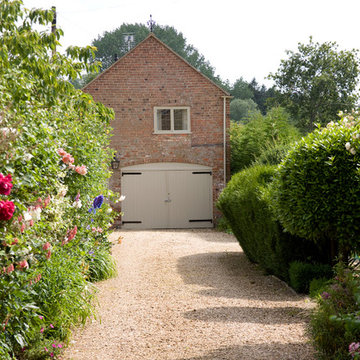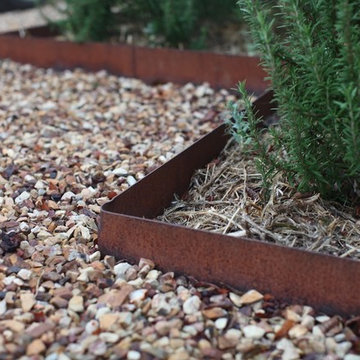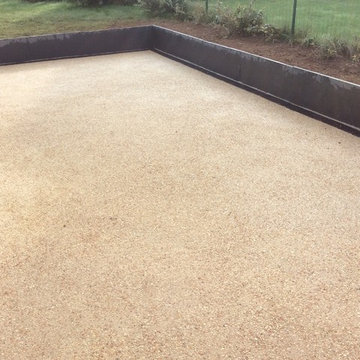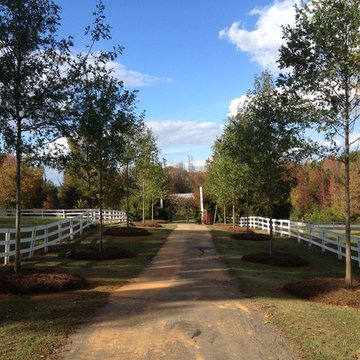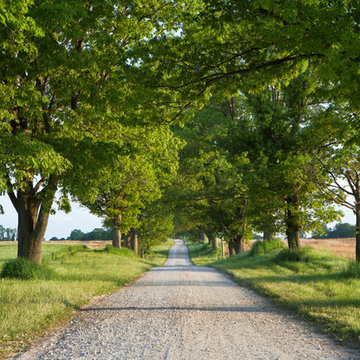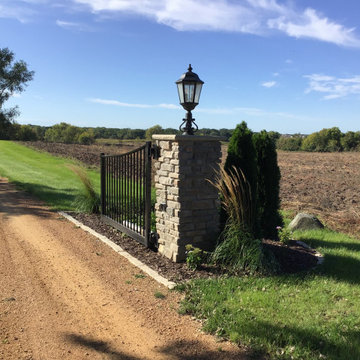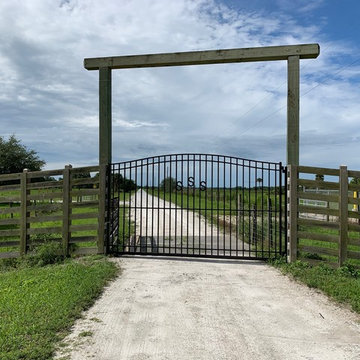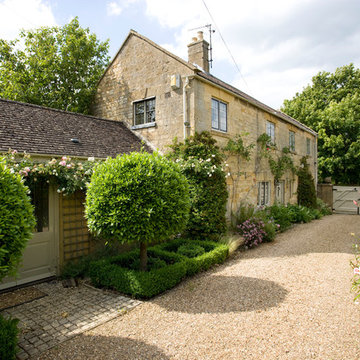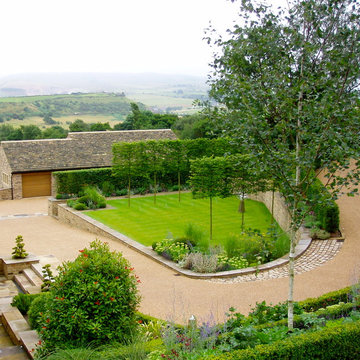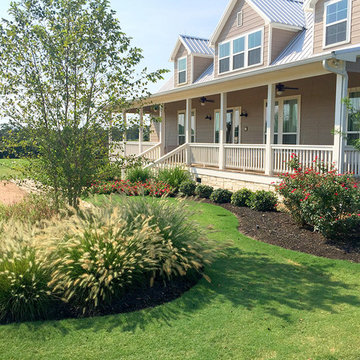カントリー風の玄関アプローチ (砂利舗装) の写真
絞り込み:
資材コスト
並び替え:今日の人気順
写真 1〜20 枚目(全 172 枚)
1/4
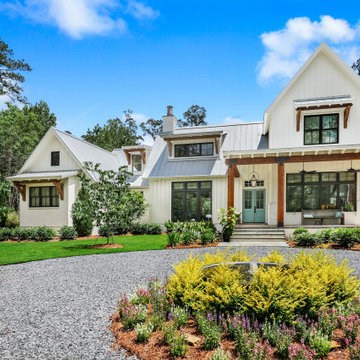
Circular driveway with sugar kettle fountain
ニューオリンズにある中くらいなカントリー風のおしゃれな庭 (日向、砂利舗装) の写真
ニューオリンズにある中くらいなカントリー風のおしゃれな庭 (日向、砂利舗装) の写真
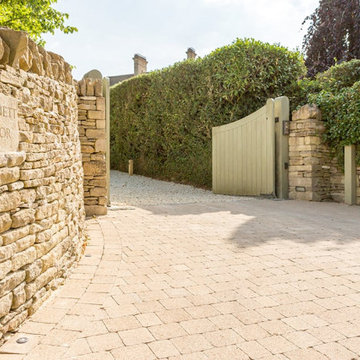
When Lance contacted us with a brief we understood the task in hand straight away. This was a very large house in the Cotswolds and a very demanding client who knew exactly what he wanted. We never actually met Lance but dealt with his brief via his PA and email.
It’s a beautiful house and needed a classic Cotswolds driveway with a very ‘in keeping’ finish.
We designed a new driveway using Cotswold sets as an entrance and a Cotswold Chippings driveway leading to Cotswold Chippings pathways around the rear of the property. We utilised the existing base by renovating the area first, then relaid the top. The house now has a classical Cotswold gravel drive and entrance that befits its standing.

I built this on my property for my aging father who has some health issues. Handicap accessibility was a factor in design. His dream has always been to try retire to a cabin in the woods. This is what he got.
It is a 1 bedroom, 1 bath with a great room. It is 600 sqft of AC space. The footprint is 40' x 26' overall.
The site was the former home of our pig pen. I only had to take 1 tree to make this work and I planted 3 in its place. The axis is set from root ball to root ball. The rear center is aligned with mean sunset and is visible across a wetland.
The goal was to make the home feel like it was floating in the palms. The geometry had to simple and I didn't want it feeling heavy on the land so I cantilevered the structure beyond exposed foundation walls. My barn is nearby and it features old 1950's "S" corrugated metal panel walls. I used the same panel profile for my siding. I ran it vertical to math the barn, but also to balance the length of the structure and stretch the high point into the canopy, visually. The wood is all Southern Yellow Pine. This material came from clearing at the Babcock Ranch Development site. I ran it through the structure, end to end and horizontally, to create a seamless feel and to stretch the space. It worked. It feels MUCH bigger than it is.
I milled the material to specific sizes in specific areas to create precise alignments. Floor starters align with base. Wall tops adjoin ceiling starters to create the illusion of a seamless board. All light fixtures, HVAC supports, cabinets, switches, outlets, are set specifically to wood joints. The front and rear porch wood has three different milling profiles so the hypotenuse on the ceilings, align with the walls, and yield an aligned deck board below. Yes, I over did it. It is spectacular in its detailing. That's the benefit of small spaces.
Concrete counters and IKEA cabinets round out the conversation.
For those who could not live in a tiny house, I offer the Tiny-ish House.
Photos by Ryan Gamma
Staging by iStage Homes
Design assistance by Jimmy Thornton
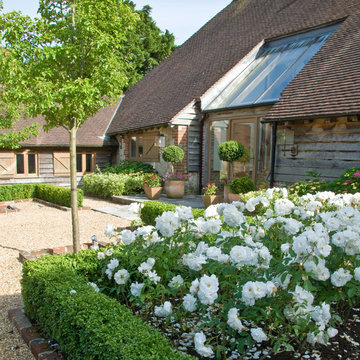
Contemporary Country Garden, West Sussex, UK
サセックスにある高級な広い、夏のカントリー風のおしゃれな庭 (庭への小道、半日向、砂利舗装) の写真
サセックスにある高級な広い、夏のカントリー風のおしゃれな庭 (庭への小道、半日向、砂利舗装) の写真
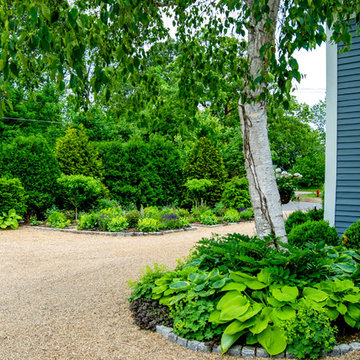
Peastone parking court with antique granite curbing, perennial planting beds and evergreen screening.
ボストンにある高級な中くらいなカントリー風のおしゃれな庭 (半日向、砂利舗装) の写真
ボストンにある高級な中くらいなカントリー風のおしゃれな庭 (半日向、砂利舗装) の写真
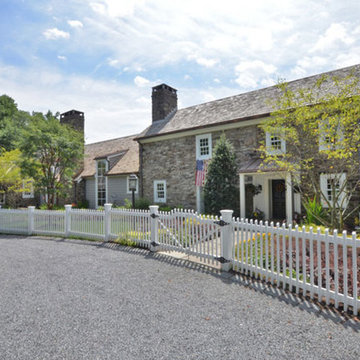
Custom casing by Norwood replicated the original casing when the home was originally built. Norwood offers over a thousand casing combinations, making it easy to find the casing to match your home, without spending a fortune.
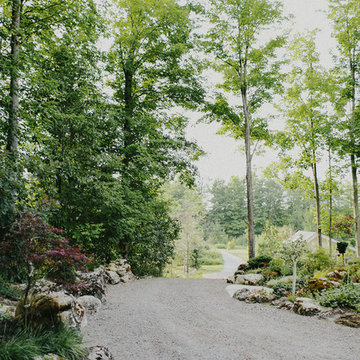
Gravel driveway with mossy boulder retaining leading out of the property.
トロントにある高級な広い、夏のカントリー風のおしゃれな庭 (日陰、砂利舗装) の写真
トロントにある高級な広い、夏のカントリー風のおしゃれな庭 (日陰、砂利舗装) の写真
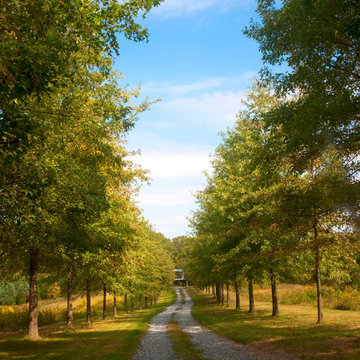
Mount Airy MD
General Contractor: Mueller Homes
Photo: Julia Heine / McInturff Architects
ワシントンD.C.にある巨大なカントリー風のおしゃれな玄関アプローチ (砂利舗装) の写真
ワシントンD.C.にある巨大なカントリー風のおしゃれな玄関アプローチ (砂利舗装) の写真
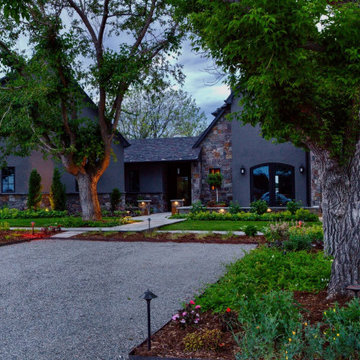
As evening arrives, programmed high voltage lighting illuminates the landscape.
デンバーにある高級な広いカントリー風のおしゃれな庭 (砂利舗装) の写真
デンバーにある高級な広いカントリー風のおしゃれな庭 (砂利舗装) の写真
カントリー風の玄関アプローチ (砂利舗装) の写真
1
