カントリー風のキッチン (ラミネートカウンター、ライムストーンカウンター、再生ガラスカウンター) の写真
絞り込み:
資材コスト
並び替え:今日の人気順
写真 1〜20 枚目(全 1,723 枚)
1/5

This unassuming Kitchen design offers a simply elegance to the Great Room.
サンフランシスコにあるラグジュアリーな広いカントリー風のおしゃれなキッチン (白いキャビネット、グレーのキッチンパネル、ライムストーンカウンター、ライムストーンのキッチンパネル、パネルと同色の調理設備、無垢フローリング、茶色い床、グレーのキッチンカウンター) の写真
サンフランシスコにあるラグジュアリーな広いカントリー風のおしゃれなキッチン (白いキャビネット、グレーのキッチンパネル、ライムストーンカウンター、ライムストーンのキッチンパネル、パネルと同色の調理設備、無垢フローリング、茶色い床、グレーのキッチンカウンター) の写真

My client had a beautiful new home in Leesburg, VA. The pantry was big but the builder put in awful wire racks. She showed me an inspiration from Pinterest and I designed a custom pantry to fit her baking needs, colors to fit her home, and budget. December 2020 Project Cost $5,500. Tafisa Tete-a-Tete Viva drawer fronts. Wilsonart countertop STILLNESS HINOKI
Y0784
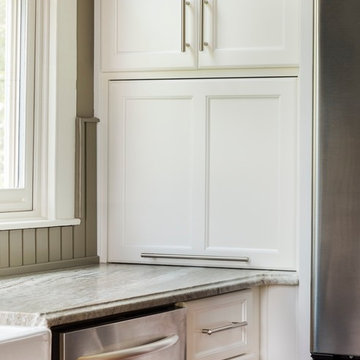
Closed coffee garage... see open coffee garage next
Jeff Herr Photography
アトランタにあるラグジュアリーな広いカントリー風のおしゃれなキッチン (エプロンフロントシンク、シェーカースタイル扉のキャビネット、白いキャビネット、ライムストーンカウンター、緑のキッチンパネル、シルバーの調理設備、無垢フローリング) の写真
アトランタにあるラグジュアリーな広いカントリー風のおしゃれなキッチン (エプロンフロントシンク、シェーカースタイル扉のキャビネット、白いキャビネット、ライムストーンカウンター、緑のキッチンパネル、シルバーの調理設備、無垢フローリング) の写真

Kitchen Dining Island
ダブリンにある高級な中くらいなカントリー風のおしゃれなキッチン (ドロップインシンク、シェーカースタイル扉のキャビネット、白いキャビネット、ライムストーンカウンター、ベージュキッチンパネル、セラミックタイルのキッチンパネル、パネルと同色の調理設備、ラミネートの床、グレーの床、ベージュのキッチンカウンター、三角天井) の写真
ダブリンにある高級な中くらいなカントリー風のおしゃれなキッチン (ドロップインシンク、シェーカースタイル扉のキャビネット、白いキャビネット、ライムストーンカウンター、ベージュキッチンパネル、セラミックタイルのキッチンパネル、パネルと同色の調理設備、ラミネートの床、グレーの床、ベージュのキッチンカウンター、三角天井) の写真
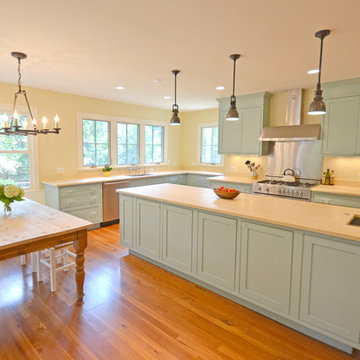
New addition for kitchen, breakfast nook, sunroom porch, and mudroom. New large windows face onto backyard for southern light, views, and flow onto rear patio. Period cabinetry with inset hinges and doors with a blue-green paint finish. Jerusalem gold limestone counters. Large island with Kohler linear bar sink.

This contemporary farmhouse is located on a scenic acreage in Greendale, BC. It features an open floor plan with room for hosting a large crowd, a large kitchen with double wall ovens, tons of counter space, a custom range hood and was designed to maximize natural light. Shed dormers with windows up high flood the living areas with daylight. The stairwells feature more windows to give them an open, airy feel, and custom black iron railings designed and crafted by a talented local blacksmith. The home is very energy efficient, featuring R32 ICF construction throughout, R60 spray foam in the roof, window coatings that minimize solar heat gain, an HRV system to ensure good air quality, and LED lighting throughout. A large covered patio with a wood burning fireplace provides warmth and shelter in the shoulder seasons.
Carsten Arnold Photography

Island Formica Laminate Countertop installed for Central City Lumber in rural North Dakota
(Photos by Alison Sund)
他の地域にある広いカントリー風のおしゃれなキッチン (エプロンフロントシンク、シェーカースタイル扉のキャビネット、白いキャビネット、ラミネートカウンター、マルチカラーのキッチンパネル、サブウェイタイルのキッチンパネル、シルバーの調理設備、無垢フローリング、茶色い床、白いキッチンカウンター) の写真
他の地域にある広いカントリー風のおしゃれなキッチン (エプロンフロントシンク、シェーカースタイル扉のキャビネット、白いキャビネット、ラミネートカウンター、マルチカラーのキッチンパネル、サブウェイタイルのキッチンパネル、シルバーの調理設備、無垢フローリング、茶色い床、白いキッチンカウンター) の写真

The kitchen and breakfast area are kept simple and modern, featuring glossy flat panel cabinets, modern appliances and finishes, as well as warm woods. The dining area was also given a modern feel, but we incorporated strong bursts of red-orange accents. The organic wooden table, modern dining chairs, and artisan lighting all come together to create an interesting and picturesque interior.
Project Location: The Hamptons. Project designed by interior design firm, Betty Wasserman Art & Interiors. From their Chelsea base, they serve clients in Manhattan and throughout New York City, as well as across the tri-state area and in The Hamptons.
For more about Betty Wasserman, click here: https://www.bettywasserman.com/

This remodel required a plan to maintain its original character and charm while updating and modernizing the kitchen. These original custom cabinets on top of the brick backsplash brought so much character to the kitchen, the client did not want to see them go. Revitalized with fresh paint and new hardware, these cabinets received a subtle yet fresh facelift. The peninsula was updated with industrial legs and laminate countertops that match the rest of the kitchen. With the distressed wood floors bringing it all together, this small remodel brought about a big change.

ニューヨークにある高級な中くらいなカントリー風のおしゃれなキッチン (アンダーカウンターシンク、シェーカースタイル扉のキャビネット、中間色木目調キャビネット、ライムストーンカウンター、ベージュキッチンパネル、石スラブのキッチンパネル、シルバーの調理設備、レンガの床、アイランドなし、赤い床) の写真

Range: Cambridge
Colour: Canyon Green
Worktops: Laminate Natural Wood
ウエストミッドランズにあるお手頃価格の中くらいなカントリー風のおしゃれなキッチン (ダブルシンク、シェーカースタイル扉のキャビネット、緑のキャビネット、ラミネートカウンター、黒いキッチンパネル、ガラスタイルのキッチンパネル、黒い調理設備、テラコッタタイルの床、アイランドなし、オレンジの床、茶色いキッチンカウンター、格子天井) の写真
ウエストミッドランズにあるお手頃価格の中くらいなカントリー風のおしゃれなキッチン (ダブルシンク、シェーカースタイル扉のキャビネット、緑のキャビネット、ラミネートカウンター、黒いキッチンパネル、ガラスタイルのキッチンパネル、黒い調理設備、テラコッタタイルの床、アイランドなし、オレンジの床、茶色いキッチンカウンター、格子天井) の写真

cuisine ouverte sur salle à manger dans un style campagne chic.
ストラスブールにあるお手頃価格の小さなカントリー風のおしゃれなキッチン (アンダーカウンターシンク、インセット扉のキャビネット、緑のキャビネット、ラミネートカウンター、白いキッチンパネル、セラミックタイルのキッチンパネル、シルバーの調理設備、淡色無垢フローリング、アイランドなし、茶色い床、茶色いキッチンカウンター) の写真
ストラスブールにあるお手頃価格の小さなカントリー風のおしゃれなキッチン (アンダーカウンターシンク、インセット扉のキャビネット、緑のキャビネット、ラミネートカウンター、白いキッチンパネル、セラミックタイルのキッチンパネル、シルバーの調理設備、淡色無垢フローリング、アイランドなし、茶色い床、茶色いキッチンカウンター) の写真

Two tier cutlery drawer optimizes space. No air stored here.
ミネアポリスにあるお手頃価格の広いカントリー風のおしゃれなキッチン (一体型シンク、シェーカースタイル扉のキャビネット、淡色木目調キャビネット、ラミネートカウンター、緑のキッチンパネル、石タイルのキッチンパネル、白い調理設備、ラミネートの床、茶色い床、マルチカラーのキッチンカウンター) の写真
ミネアポリスにあるお手頃価格の広いカントリー風のおしゃれなキッチン (一体型シンク、シェーカースタイル扉のキャビネット、淡色木目調キャビネット、ラミネートカウンター、緑のキッチンパネル、石タイルのキッチンパネル、白い調理設備、ラミネートの床、茶色い床、マルチカラーのキッチンカウンター) の写真
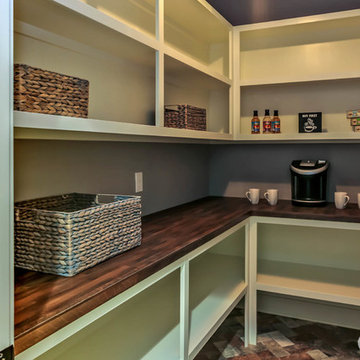
Pantry
グランドラピッズにあるお手頃価格の広いカントリー風のおしゃれなパントリー (エプロンフロントシンク、白いキャビネット、ラミネートカウンター、グレーのキッチンパネル、シルバーの調理設備、セラミックタイルの床) の写真
グランドラピッズにあるお手頃価格の広いカントリー風のおしゃれなパントリー (エプロンフロントシンク、白いキャビネット、ラミネートカウンター、グレーのキッチンパネル、シルバーの調理設備、セラミックタイルの床) の写真

サリーにある中くらいなカントリー風のおしゃれなキッチン (ドロップインシンク、シェーカースタイル扉のキャビネット、青いキャビネット、ラミネートカウンター、青いキッチンパネル、セラミックタイルのキッチンパネル、シルバーの調理設備、クッションフロア、グレーの床、茶色いキッチンカウンター、表し梁) の写真
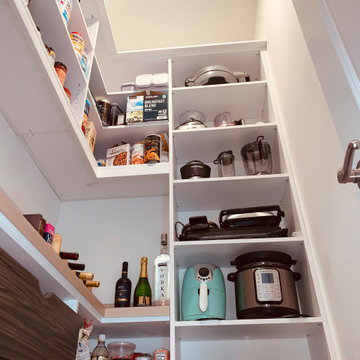
My client had a beautiful new home in Leesburg, VA. The pantry was big but the builder put in awful wire racks. She showed me an inspiration from Pinterest and I designed a custom pantry to fit her baking needs, colors to fit her home, and budget. December 2020 Project Cost $5,500. Tafisa Tete-a-Tete Viva drawer fronts. Wilsonart countertop STILLNESS HINOKI
Y0784
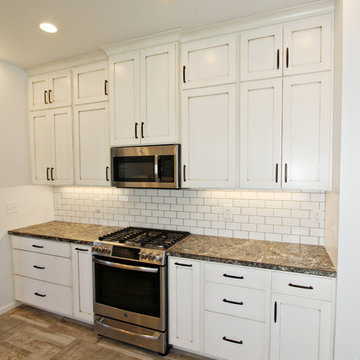
Lisa Brown - Photographer
他の地域にある広いカントリー風のおしゃれなキッチン (ドロップインシンク、落し込みパネル扉のキャビネット、白いキャビネット、ラミネートカウンター、白いキッチンパネル、セラミックタイルのキッチンパネル、シルバーの調理設備、セラミックタイルの床、アイランドなし、茶色い床、茶色いキッチンカウンター) の写真
他の地域にある広いカントリー風のおしゃれなキッチン (ドロップインシンク、落し込みパネル扉のキャビネット、白いキャビネット、ラミネートカウンター、白いキッチンパネル、セラミックタイルのキッチンパネル、シルバーの調理設備、セラミックタイルの床、アイランドなし、茶色い床、茶色いキッチンカウンター) の写真
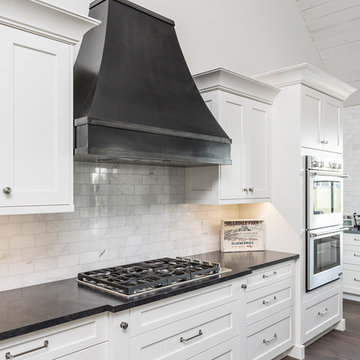
This contemporary farmhouse is located on a scenic acreage in Greendale, BC. It features an open floor plan with room for hosting a large crowd, a large kitchen with double wall ovens, tons of counter space, a custom range hood and was designed to maximize natural light. Shed dormers with windows up high flood the living areas with daylight. The stairwells feature more windows to give them an open, airy feel, and custom black iron railings designed and crafted by a talented local blacksmith. The home is very energy efficient, featuring R32 ICF construction throughout, R60 spray foam in the roof, window coatings that minimize solar heat gain, an HRV system to ensure good air quality, and LED lighting throughout. A large covered patio with a wood burning fireplace provides warmth and shelter in the shoulder seasons.
Carsten Arnold Photography

Une cuisine chaleureuse et lumineuse avec un îlot central servant d'espace repas et de rangement pour la vaisselle.
Petit carreaux de travertin vieilli en crédence.
Plan de travail en stratifié imitation vieux bois.
Hotte en bâti.
Crédits photo : Kina Photo
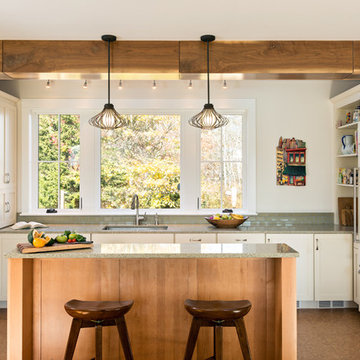
The kitchen opening out to the great room.
Granite counters and custom bar stools, cork flooring in the work area.
Photo by Dan Cutrona.
ボストンにある高級な中くらいなカントリー風のおしゃれなアイランドキッチン (アンダーカウンターシンク、シェーカースタイル扉のキャビネット、白いキャビネット、再生ガラスカウンター、パネルと同色の調理設備、コルクフローリング) の写真
ボストンにある高級な中くらいなカントリー風のおしゃれなアイランドキッチン (アンダーカウンターシンク、シェーカースタイル扉のキャビネット、白いキャビネット、再生ガラスカウンター、パネルと同色の調理設備、コルクフローリング) の写真
カントリー風のキッチン (ラミネートカウンター、ライムストーンカウンター、再生ガラスカウンター) の写真
1