カントリー風のパントリー (白いキッチンカウンター) の写真
絞り込み:
資材コスト
並び替え:今日の人気順
写真 141〜160 枚目(全 699 枚)
1/4

サンディエゴにあるラグジュアリーな広いカントリー風のおしゃれなキッチン (エプロンフロントシンク、シェーカースタイル扉のキャビネット、白いキャビネット、大理石カウンター、白いキッチンパネル、サブウェイタイルのキッチンパネル、シルバーの調理設備、無垢フローリング、茶色い床、白いキッチンカウンター、三角天井) の写真
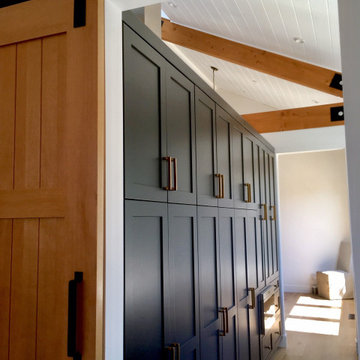
Cabinets by Columbia Cabinetry
サンフランシスコにある高級な中くらいなカントリー風のおしゃれなキッチン (エプロンフロントシンク、シェーカースタイル扉のキャビネット、青いキャビネット、珪岩カウンター、白いキッチンパネル、セラミックタイルのキッチンパネル、シルバーの調理設備、淡色無垢フローリング、ベージュの床、白いキッチンカウンター) の写真
サンフランシスコにある高級な中くらいなカントリー風のおしゃれなキッチン (エプロンフロントシンク、シェーカースタイル扉のキャビネット、青いキャビネット、珪岩カウンター、白いキッチンパネル、セラミックタイルのキッチンパネル、シルバーの調理設備、淡色無垢フローリング、ベージュの床、白いキッチンカウンター) の写真
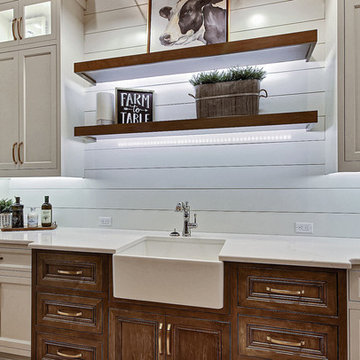
Inspired by the majesty of the Northern Lights and this family's everlasting love for Disney, this home plays host to enlighteningly open vistas and playful activity. Like its namesake, the beloved Sleeping Beauty, this home embodies family, fantasy and adventure in their truest form. Visions are seldom what they seem, but this home did begin 'Once Upon a Dream'. Welcome, to The Aurora.
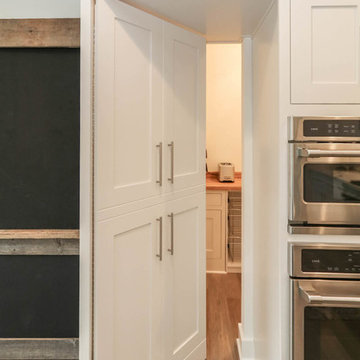
This photo was taken at DJK Custom Homes new Parker IV Eco-Smart model home in Stewart Ridge of Plainfield, Illinois.
シカゴにある広いカントリー風のおしゃれなキッチン (シングルシンク、シェーカースタイル扉のキャビネット、白いキャビネット、クオーツストーンカウンター、白いキッチンパネル、セラミックタイルのキッチンパネル、シルバーの調理設備、セラミックタイルの床、白い床、白いキッチンカウンター) の写真
シカゴにある広いカントリー風のおしゃれなキッチン (シングルシンク、シェーカースタイル扉のキャビネット、白いキャビネット、クオーツストーンカウンター、白いキッチンパネル、セラミックタイルのキッチンパネル、シルバーの調理設備、セラミックタイルの床、白い床、白いキッチンカウンター) の写真
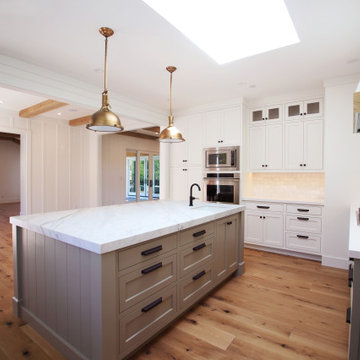
Custom kitchen cabinets with a Carrara marble island top and white quartz perimeter. Brizo matte black with lux gold faucets for both the kitchen and island sinks. Stainless steel appliances. Bronze island pendants. Rustic white oak flooring, wire brushed white oak ceiling beams, board and batten siding was carried through the main living areas of the home.
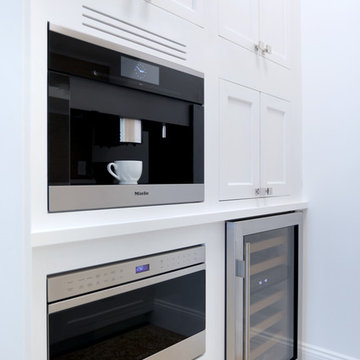
Builder: Homes by True North
Interior Designer: L. Rose Interiors
Photographer: M-Buck Studio
This charming house wraps all of the conveniences of a modern, open concept floor plan inside of a wonderfully detailed modern farmhouse exterior. The front elevation sets the tone with its distinctive twin gable roofline and hipped main level roofline. Large forward facing windows are sheltered by a deep and inviting front porch, which is further detailed by its use of square columns, rafter tails, and old world copper lighting.
Inside the foyer, all of the public spaces for entertaining guests are within eyesight. At the heart of this home is a living room bursting with traditional moldings, columns, and tiled fireplace surround. Opposite and on axis with the custom fireplace, is an expansive open concept kitchen with an island that comfortably seats four. During the spring and summer months, the entertainment capacity of the living room can be expanded out onto the rear patio featuring stone pavers, stone fireplace, and retractable screens for added convenience.
When the day is done, and it’s time to rest, this home provides four separate sleeping quarters. Three of them can be found upstairs, including an office that can easily be converted into an extra bedroom. The master suite is tucked away in its own private wing off the main level stair hall. Lastly, more entertainment space is provided in the form of a lower level complete with a theatre room and exercise space.
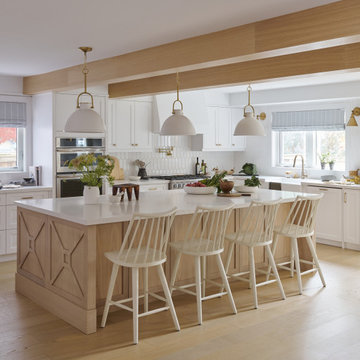
White kitchen with oak floors and wood island
トロントにある広いカントリー風のおしゃれなキッチン (エプロンフロントシンク、シェーカースタイル扉のキャビネット、白いキャビネット、クオーツストーンカウンター、白いキッチンパネル、セラミックタイルのキッチンパネル、パネルと同色の調理設備、淡色無垢フローリング、白いキッチンカウンター、表し梁) の写真
トロントにある広いカントリー風のおしゃれなキッチン (エプロンフロントシンク、シェーカースタイル扉のキャビネット、白いキャビネット、クオーツストーンカウンター、白いキッチンパネル、セラミックタイルのキッチンパネル、パネルと同色の調理設備、淡色無垢フローリング、白いキッチンカウンター、表し梁) の写真
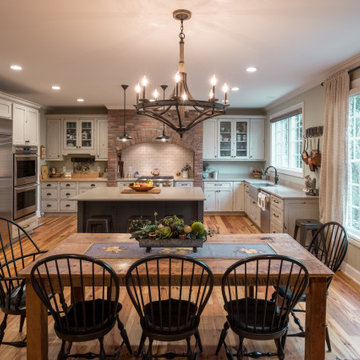
デトロイトにある広いカントリー風のおしゃれなキッチン (落し込みパネル扉のキャビネット、ヴィンテージ仕上げキャビネット、クオーツストーンカウンター、シルバーの調理設備、淡色無垢フローリング、茶色い床、白いキッチンカウンター) の写真
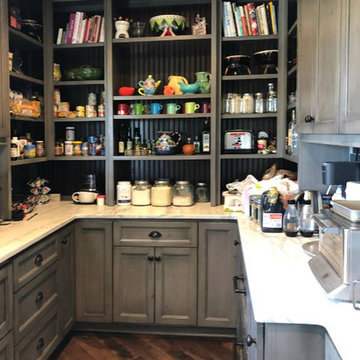
オレンジカウンティにあるお手頃価格の中くらいなカントリー風のおしゃれなキッチン (落し込みパネル扉のキャビネット、グレーのキャビネット、大理石カウンター、マルチカラーのキッチンパネル、サブウェイタイルのキッチンパネル、濃色無垢フローリング、アイランドなし、茶色い床、白いキッチンカウンター) の写真
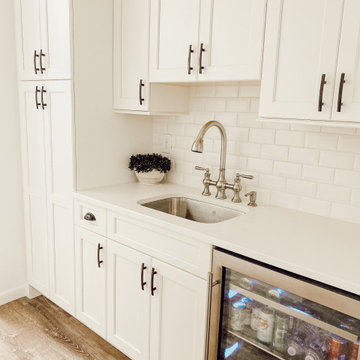
Removal of the laundry to create a more practical and functional space.
ニューヨークにある高級な小さなカントリー風のおしゃれなキッチン (アンダーカウンターシンク、シェーカースタイル扉のキャビネット、白いキャビネット、御影石カウンター、白いキッチンパネル、サブウェイタイルのキッチンパネル、シルバーの調理設備、ラミネートの床、アイランドなし、ベージュの床、白いキッチンカウンター) の写真
ニューヨークにある高級な小さなカントリー風のおしゃれなキッチン (アンダーカウンターシンク、シェーカースタイル扉のキャビネット、白いキャビネット、御影石カウンター、白いキッチンパネル、サブウェイタイルのキッチンパネル、シルバーの調理設備、ラミネートの床、アイランドなし、ベージュの床、白いキッチンカウンター) の写真
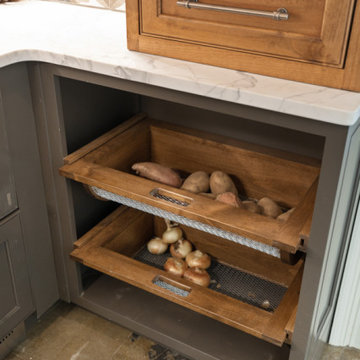
アトランタにある高級な小さなカントリー風のおしゃれなキッチン (インセット扉のキャビネット、中間色木目調キャビネット、大理石カウンター、茶色いキッチンパネル、セラミックタイルのキッチンパネル、スレートの床、マルチカラーの床、白いキッチンカウンター) の写真
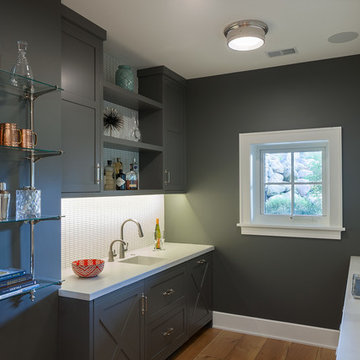
Nestled in the countryside and designed to accommodate a multi-generational family, this custom compound boasts a nearly 5,000 square foot main residence, an infinity pool with luscious landscaping, a guest and pool house as well as a pole barn. The spacious, yet cozy flow of the main residence fits perfectly with the farmhouse style exterior. The gourmet kitchen with separate bakery kitchen offers built-in banquette seating for casual dining and is open to a cozy dining room for more formal meals enjoyed in front of the wood-burning fireplace. Completing the main level is a library, mudroom and living room with rustic accents throughout. The upper level features a grand master suite, a guest bedroom with dressing room, a laundry room as well as a sizable home office. The lower level has a fireside sitting room that opens to the media and exercise rooms by custom-built sliding barn doors. The quaint guest house has a living room, dining room and full kitchen, plus an upper level with two bedrooms and a full bath, as well as a wrap-around porch overlooking the infinity edge pool and picturesque landscaping of the estate.
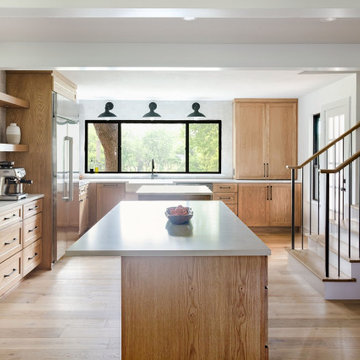
Full Kitchen remodel.
ダラスにある高級な中くらいなカントリー風のおしゃれなキッチン (エプロンフロントシンク、シェーカースタイル扉のキャビネット、茶色いキャビネット、クオーツストーンカウンター、白いキッチンパネル、セラミックタイルのキッチンパネル、シルバーの調理設備、淡色無垢フローリング、白いキッチンカウンター) の写真
ダラスにある高級な中くらいなカントリー風のおしゃれなキッチン (エプロンフロントシンク、シェーカースタイル扉のキャビネット、茶色いキャビネット、クオーツストーンカウンター、白いキッチンパネル、セラミックタイルのキッチンパネル、シルバーの調理設備、淡色無垢フローリング、白いキッチンカウンター) の写真
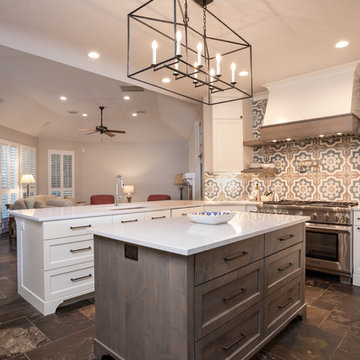
Cabinets and woodwork custom built by Texas Direct Cabinets LLC in conjunction with C Ron Inman Construction LLC general contracting.
ヒューストンにある広いカントリー風のおしゃれなキッチン (アンダーカウンターシンク、シェーカースタイル扉のキャビネット、白いキャビネット、クオーツストーンカウンター、マルチカラーのキッチンパネル、モザイクタイルのキッチンパネル、シルバーの調理設備、セメントタイルの床、白いキッチンカウンター、三角天井) の写真
ヒューストンにある広いカントリー風のおしゃれなキッチン (アンダーカウンターシンク、シェーカースタイル扉のキャビネット、白いキャビネット、クオーツストーンカウンター、マルチカラーのキッチンパネル、モザイクタイルのキッチンパネル、シルバーの調理設備、セメントタイルの床、白いキッチンカウンター、三角天井) の写真
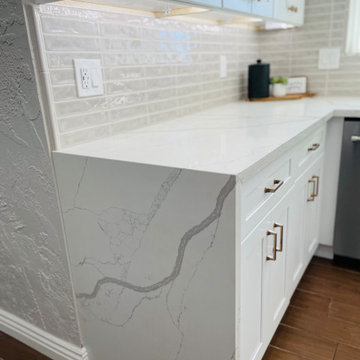
Our client had been living in their home for a few years before they brought us in to remodel. The space was limited, but definitely able to increase the function and space. They never thought they could have an island, and we were able to add an eat in kitchen island, which really helped with this busy young family. We also moved the doorway for the entry of the kitchen in order to add a pantry and double oven.
The photos help to tell the story of this beautiful kitchen.
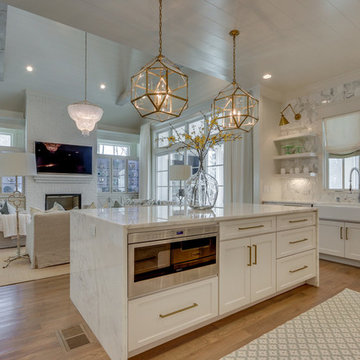
ナッシュビルにあるカントリー風のおしゃれなキッチン (エプロンフロントシンク、シェーカースタイル扉のキャビネット、白いキャビネット、大理石カウンター、白いキッチンパネル、大理石のキッチンパネル、シルバーの調理設備、白いキッチンカウンター) の写真
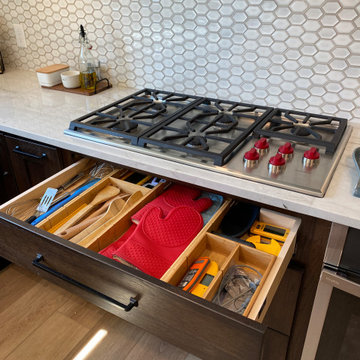
Modern Farmhouse Kitchen Remodel
フィラデルフィアにある高級な中くらいなカントリー風のおしゃれなキッチン (エプロンフロントシンク、シェーカースタイル扉のキャビネット、濃色木目調キャビネット、珪岩カウンター、白いキッチンパネル、モザイクタイルのキッチンパネル、シルバーの調理設備、クッションフロア、茶色い床、白いキッチンカウンター) の写真
フィラデルフィアにある高級な中くらいなカントリー風のおしゃれなキッチン (エプロンフロントシンク、シェーカースタイル扉のキャビネット、濃色木目調キャビネット、珪岩カウンター、白いキッチンパネル、モザイクタイルのキッチンパネル、シルバーの調理設備、クッションフロア、茶色い床、白いキッチンカウンター) の写真
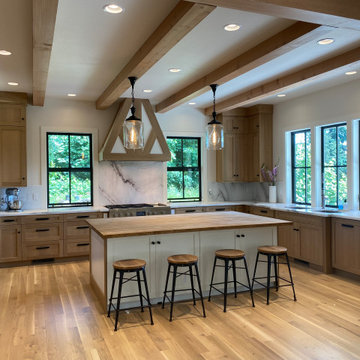
White oak cabinets finished in matte finish, character grade white oak floors with pickled oak finish in matte, white wave marble counter-tops and backslash. Windows flush with counter top.
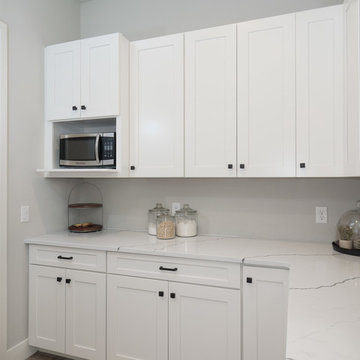
Aaron Bailey Photography / Gainesville 360
ジャクソンビルにあるラグジュアリーな広いカントリー風のおしゃれなキッチン (エプロンフロントシンク、シェーカースタイル扉のキャビネット、白いキャビネット、クオーツストーンカウンター、白いキッチンパネル、サブウェイタイルのキッチンパネル、シルバーの調理設備、磁器タイルの床、茶色い床、白いキッチンカウンター) の写真
ジャクソンビルにあるラグジュアリーな広いカントリー風のおしゃれなキッチン (エプロンフロントシンク、シェーカースタイル扉のキャビネット、白いキャビネット、クオーツストーンカウンター、白いキッチンパネル、サブウェイタイルのキッチンパネル、シルバーの調理設備、磁器タイルの床、茶色い床、白いキッチンカウンター) の写真
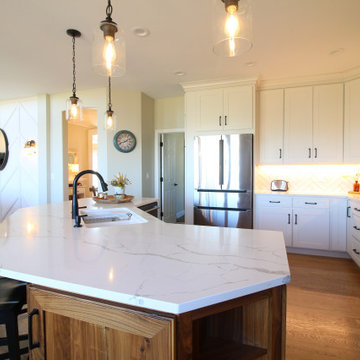
An elegant and warm modern farmhouse remodel of a kitchen, living, and laundry space with an added eating nook with window seat.
デンバーにあるお手頃価格の中くらいなカントリー風のおしゃれなキッチン (ダブルシンク、フラットパネル扉のキャビネット、白いキャビネット、クオーツストーンカウンター、白いキッチンパネル、磁器タイルのキッチンパネル、シルバーの調理設備、無垢フローリング、茶色い床、白いキッチンカウンター) の写真
デンバーにあるお手頃価格の中くらいなカントリー風のおしゃれなキッチン (ダブルシンク、フラットパネル扉のキャビネット、白いキャビネット、クオーツストーンカウンター、白いキッチンパネル、磁器タイルのキッチンパネル、シルバーの調理設備、無垢フローリング、茶色い床、白いキッチンカウンター) の写真
カントリー風のパントリー (白いキッチンカウンター) の写真
8