カントリー風のキッチン (白いキッチンカウンター、珪岩カウンター、竹フローリング、磁器タイルの床) の写真
絞り込み:
資材コスト
並び替え:今日の人気順
写真 1〜20 枚目(全 123 枚)
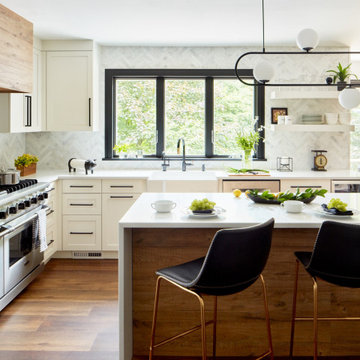
ニューヨークにある高級な広いカントリー風のおしゃれなキッチン (エプロンフロントシンク、シェーカースタイル扉のキャビネット、白いキャビネット、珪岩カウンター、白いキッチンパネル、石タイルのキッチンパネル、シルバーの調理設備、磁器タイルの床、茶色い床、白いキッチンカウンター) の写真

This coastal home is located in Carlsbad, California! With some remodeling and vision this home was transformed into a peaceful retreat. The remodel features an open concept floor plan with the living room flowing into the dining room and kitchen. The kitchen is made gorgeous by its custom cabinetry with a flush mount ceiling vent. The dining room and living room are kept open and bright with a soft home furnishing for a modern beach home. The beams on ceiling in the family room and living room are an eye-catcher in a room that leads to a patio with canyon views and a stunning outdoor space!
Design by Signature Designs Kitchen Bath
Contractor ADR Design & Remodel
Photos by San Diego Interior Photography
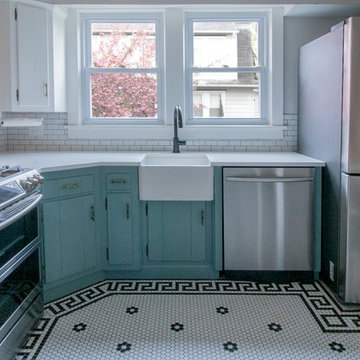
オースティンにあるお手頃価格の小さなカントリー風のおしゃれなキッチン (エプロンフロントシンク、ターコイズのキャビネット、珪岩カウンター、白いキッチンパネル、サブウェイタイルのキッチンパネル、シルバーの調理設備、磁器タイルの床、白い床、白いキッチンカウンター) の写真
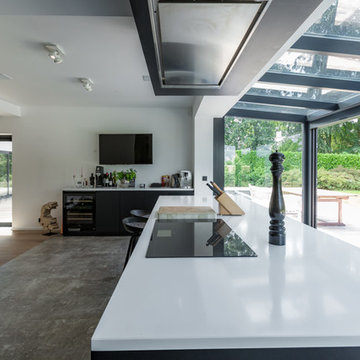
Photographe: Stephane Louesdon
www.stephane-louesdon.com
ブリュッセルにある高級な中くらいなカントリー風のおしゃれなキッチン (ダブルシンク、落し込みパネル扉のキャビネット、グレーのキャビネット、珪岩カウンター、白いキッチンパネル、セラミックタイルのキッチンパネル、シルバーの調理設備、磁器タイルの床、グレーの床、白いキッチンカウンター) の写真
ブリュッセルにある高級な中くらいなカントリー風のおしゃれなキッチン (ダブルシンク、落し込みパネル扉のキャビネット、グレーのキャビネット、珪岩カウンター、白いキッチンパネル、セラミックタイルのキッチンパネル、シルバーの調理設備、磁器タイルの床、グレーの床、白いキッチンカウンター) の写真
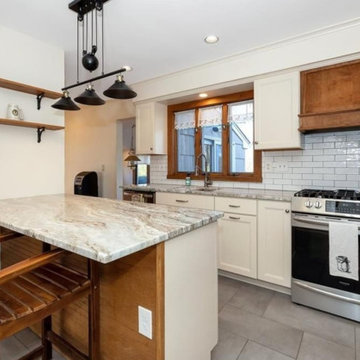
ポートランド(メイン)にあるお手頃価格の小さなカントリー風のおしゃれなキッチン (アンダーカウンターシンク、フラットパネル扉のキャビネット、白いキャビネット、珪岩カウンター、白いキッチンパネル、セラミックタイルのキッチンパネル、シルバーの調理設備、磁器タイルの床、グレーの床、白いキッチンカウンター) の写真
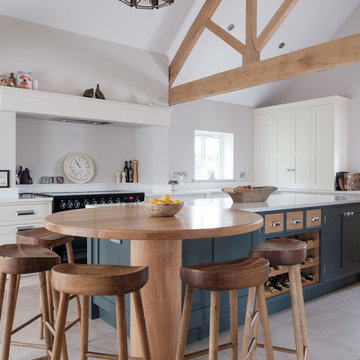
This is a mixture of two styles, at the client's request. The furniture has a Shaker door, with an Edwardian Chamfered frame (and the doors and drawer-fronts set back into the frame accordingly) Painted in Farrow and Ball grey & white 2 tones porcelain tile floor. The worktops are Quartz `White Water`, features to note are the two-tone colours – the Shaker style chimney mantle accommodating large Induction range cooker, circular solid oak breakfast bar on the island, double Belfast sink with Perrin & Rowe Tap and Quooker boiling tap. Note the perfect location of big wide pan drawers either side of range cooker, Bi-Fold Dresser appliance garage in corner hiding the toaster/blender/mixer etc.. Sheerin Cup handles in chrome, drop down a level TV on oak top matching the breakfast bar, socket position on end of island for phone/laptop, feature front of island with oak-fronted spice drawers and wine rack underneath.
Photo Credits - Peter Corcoran
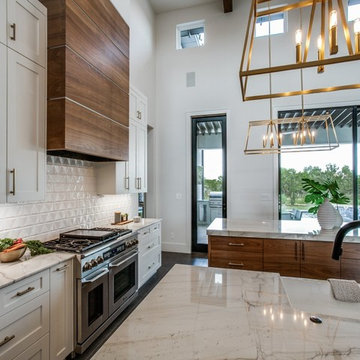
Double islands, walnut cabinetry, Decor Appliance, black faucet, farmhouse sink, quartzite counter tops and white 3-D backsplash tile.
ヒューストンにあるラグジュアリーな広いカントリー風のおしゃれなキッチン (エプロンフロントシンク、シェーカースタイル扉のキャビネット、白いキャビネット、珪岩カウンター、白いキッチンパネル、サブウェイタイルのキッチンパネル、シルバーの調理設備、磁器タイルの床、グレーの床、白いキッチンカウンター) の写真
ヒューストンにあるラグジュアリーな広いカントリー風のおしゃれなキッチン (エプロンフロントシンク、シェーカースタイル扉のキャビネット、白いキャビネット、珪岩カウンター、白いキッチンパネル、サブウェイタイルのキッチンパネル、シルバーの調理設備、磁器タイルの床、グレーの床、白いキッチンカウンター) の写真

Heritage Cherry Coffee/Cat Station. We took advantage of an offset wall to create a functional coffee nook. An open bottom base cabinet with arched valance provide the perfect area to feed Kitty Cat

ボルチモアにあるラグジュアリーな広いカントリー風のおしゃれなキッチン (アンダーカウンターシンク、シェーカースタイル扉のキャビネット、青いキャビネット、珪岩カウンター、白いキッチンパネル、サブウェイタイルのキッチンパネル、シルバーの調理設備、磁器タイルの床、グレーの床、白いキッチンカウンター) の写真
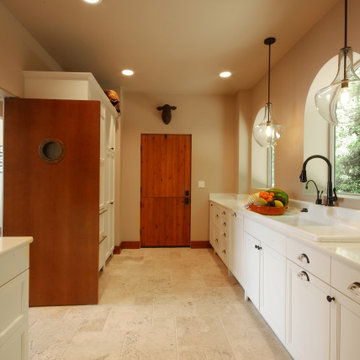
This stunning farmhouse kitchen has white quartz counter tops with a large farmhouse sink and arched windows.
シアトルにある広いカントリー風のおしゃれなキッチン (エプロンフロントシンク、シェーカースタイル扉のキャビネット、白いキャビネット、珪岩カウンター、白いキッチンパネル、シルバーの調理設備、磁器タイルの床、アイランドなし、白い床、白いキッチンカウンター) の写真
シアトルにある広いカントリー風のおしゃれなキッチン (エプロンフロントシンク、シェーカースタイル扉のキャビネット、白いキャビネット、珪岩カウンター、白いキッチンパネル、シルバーの調理設備、磁器タイルの床、アイランドなし、白い床、白いキッチンカウンター) の写真
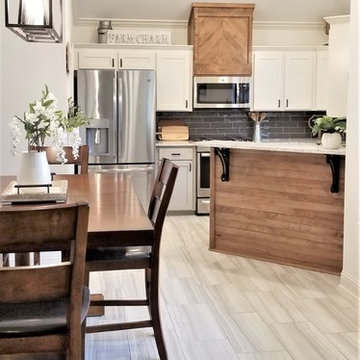
他の地域にある小さなカントリー風のおしゃれなキッチン (アンダーカウンターシンク、シェーカースタイル扉のキャビネット、白いキャビネット、珪岩カウンター、グレーのキッチンパネル、磁器タイルのキッチンパネル、シルバーの調理設備、磁器タイルの床、グレーの床、白いキッチンカウンター) の写真
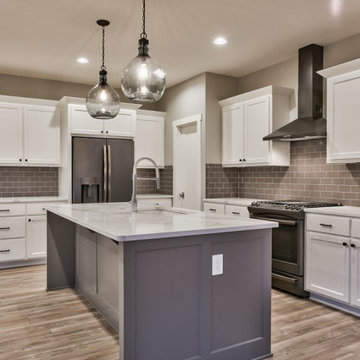
オマハにある高級な中くらいなカントリー風のおしゃれなキッチン (アンダーカウンターシンク、落し込みパネル扉のキャビネット、白いキャビネット、珪岩カウンター、茶色いキッチンパネル、サブウェイタイルのキッチンパネル、シルバーの調理設備、磁器タイルの床、茶色い床、白いキッチンカウンター) の写真
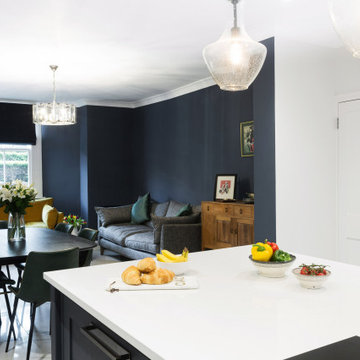
It was such a pleasure working with Mr & Mrs Baker to design, create and install the bespoke Wellsdown kitchen for their beautiful town house in Saffron Walden. Having already undergone a vast renovation on the bedrooms and living areas, the homeowners embarked on an open-plan kitchen and living space renovation, and commissioned Burlanes for the works.
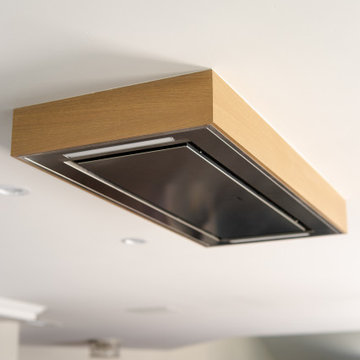
This coastal home is located in Carlsbad, California! With some remodeling and vision this home was transformed into a peaceful retreat. The remodel features an open concept floor plan with the living room flowing into the dining room and kitchen. The kitchen is made gorgeous by its custom cabinetry with a flush mount ceiling vent. The dining room and living room are kept open and bright with a soft home furnishing for a modern beach home. The beams on ceiling in the family room and living room are an eye-catcher in a room that leads to a patio with canyon views and a stunning outdoor space!
Design by Signature Designs Kitchen Bath
Contractor ADR Design & Remodel
Photos by San Diego Interior Photography

The existing kitchen layout created tight work aisles, minimal counter and storage space, and utilized only 62% of the overall available space, which was the impetus for the remodel. The clients’ wanted a modern farmhouse feel, but their overall focus was specific: “quality craftsmanship, attention to detail, and a well thought out and creative redesign for the spaces”. They also requested designated areas for baking, entertaining, and family meals, double ovens, better ventilation, island seating, a wet bar, and the addition of mudroom storage.
Creating a design that not only fulfilled their wish list, but felt cohesive, and left as little “unused” space as possible, was the major challenge of this project. A large part of that challenge was not being able to change or eliminate any of the existing entryways and windows. This made the location of the island critical, as it needed to leave clearances for work aisles, seating, and walkways.
The island seating is provided by a Wenge “Flying W” top that cantilevers out from its corner and is supported by recessed steel supports and waterfall ends, adding interest and dimension to the large rectangular space. Proper ventilation was achieved, along with creating a focal point, by moving the cooktop to the exterior wall and designing a custom wood hood above, that is ducted directly outside. Adding bench seating from the base cabinets to the East wall, created the connection the space needed. Opposite of the bench seats, the wet bar is also connected to the East wall, and is easily accessible from the dining room, kitchen table, and island. To create the modern farmhouse aesthetic, a mix of white and seafoam painted cabinetry were accented with stained cherry interiors, trims, and shelves, which mimicked the cherry hardwoods in the adjacent rooms and staircases. Built-in cabinetry that matched the kitchen was added to the mudroom, which included a bench seat with vented shoe storage, hooks, and a tall cabinet with an outlet for their vacuum.
The addition of a pop-up mixer lift, deep storage drawers, a microwave drawer, and a lower cabinet at the end of the island, with a soapstone top, and includes a stainless-steel baking drawer organizer, makes for the ultimate “baking center”. LED lights inside and under the wall cabinets provide task lighting at the quartzite countertops, as well as mood lighting when dimmed.
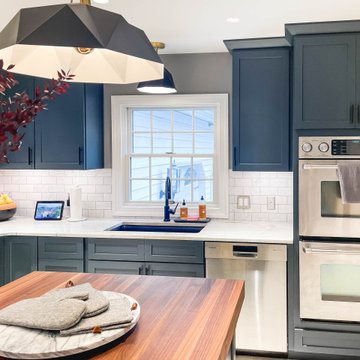
ボルチモアにあるラグジュアリーな広いカントリー風のおしゃれなキッチン (アンダーカウンターシンク、シェーカースタイル扉のキャビネット、青いキャビネット、珪岩カウンター、白いキッチンパネル、サブウェイタイルのキッチンパネル、シルバーの調理設備、磁器タイルの床、グレーの床、白いキッチンカウンター) の写真
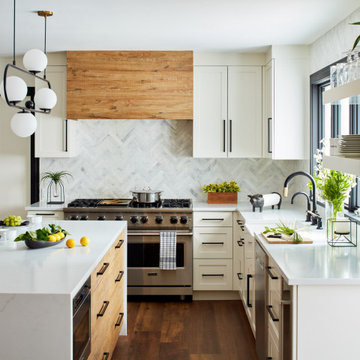
ニューヨークにある高級な広いカントリー風のおしゃれなキッチン (エプロンフロントシンク、シェーカースタイル扉のキャビネット、白いキャビネット、珪岩カウンター、白いキッチンパネル、石タイルのキッチンパネル、シルバーの調理設備、磁器タイルの床、茶色い床、白いキッチンカウンター) の写真
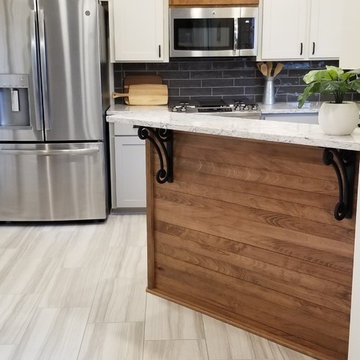
他の地域にある小さなカントリー風のおしゃれなキッチン (アンダーカウンターシンク、シェーカースタイル扉のキャビネット、白いキャビネット、珪岩カウンター、グレーのキッチンパネル、磁器タイルのキッチンパネル、シルバーの調理設備、磁器タイルの床、グレーの床、白いキッチンカウンター) の写真
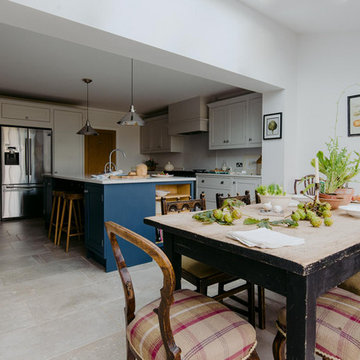
バッキンガムシャーにある高級な中くらいなカントリー風のおしゃれなキッチン (エプロンフロントシンク、シェーカースタイル扉のキャビネット、グレーのキャビネット、珪岩カウンター、白いキッチンパネル、セラミックタイルのキッチンパネル、黒い調理設備、磁器タイルの床、ベージュの床、白いキッチンカウンター) の写真
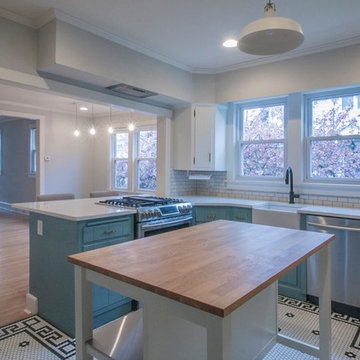
オースティンにあるお手頃価格の小さなカントリー風のおしゃれなキッチン (エプロンフロントシンク、ターコイズのキャビネット、珪岩カウンター、白いキッチンパネル、サブウェイタイルのキッチンパネル、シルバーの調理設備、磁器タイルの床、白い床、白いキッチンカウンター) の写真
カントリー風のキッチン (白いキッチンカウンター、珪岩カウンター、竹フローリング、磁器タイルの床) の写真
1