カントリー風のコの字型キッチン (茶色いキッチンカウンター、グレーのキッチンカウンター) の写真
絞り込み:
資材コスト
並び替え:今日の人気順
写真 1〜20 枚目(全 2,246 枚)
1/5

Vaulted ceilings are supported by angled windows which open up the home to light. In order to cut down on the number of installed "can" lights, pendant lights were strung across the kitchen from wall to wall to provide ambient lighting.

Kate Bruinsma - Photos By Kaity
グランドラピッズにあるカントリー風のおしゃれなキッチン (アンダーカウンターシンク、シェーカースタイル扉のキャビネット、白いキャビネット、白いキッチンパネル、サブウェイタイルのキッチンパネル、シルバーの調理設備、淡色無垢フローリング、ベージュの床、グレーのキッチンカウンター) の写真
グランドラピッズにあるカントリー風のおしゃれなキッチン (アンダーカウンターシンク、シェーカースタイル扉のキャビネット、白いキャビネット、白いキッチンパネル、サブウェイタイルのキッチンパネル、シルバーの調理設備、淡色無垢フローリング、ベージュの床、グレーのキッチンカウンター) の写真
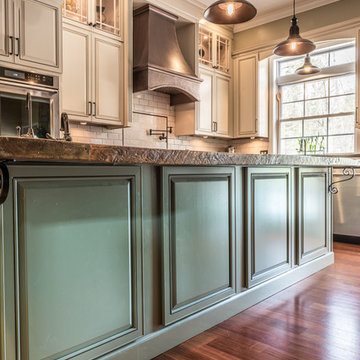
This French Country inspired kitchen, designed by Curtis Lumber Company, features an island with a reclaimed wood countertop and hammered copper sinks. The cabinets are Merillat Masterpiece in the Bentley door style, the perimeter in Biscotti with Cocoa Glaze while the island is Sage with a Cocoa Glaze. The quartz countertop is by Cambria in Durham with an Ogee Edge on the perimeter. Barn doors conceal a large pantry and the laundry center is hidden behind double doors. The kitchen incorporates in-cabinet storage solutions, a baking station, stacked glass cabinets, an apron front sink, and gorgeous touches in the faucets, hardware and lighting to bring this unique look all together. Photos property of Curtis Lumber Company.
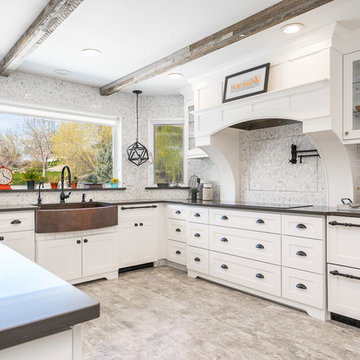
Bright and Open Farmhouse Kitchen is elegant and inviting.
シアトルにある広いカントリー風のおしゃれなコの字型キッチン (エプロンフロントシンク、シェーカースタイル扉のキャビネット、白いキャビネット、珪岩カウンター、グレーのキッチンパネル、大理石のキッチンパネル、パネルと同色の調理設備、磁器タイルの床、グレーの床、アイランドなし、グレーのキッチンカウンター) の写真
シアトルにある広いカントリー風のおしゃれなコの字型キッチン (エプロンフロントシンク、シェーカースタイル扉のキャビネット、白いキャビネット、珪岩カウンター、グレーのキッチンパネル、大理石のキッチンパネル、パネルと同色の調理設備、磁器タイルの床、グレーの床、アイランドなし、グレーのキッチンカウンター) の写真

Large kitchen with open floor plan. Double islands, custom cabinets, wood ceiling, hardwood floors. Beautiful All White Siding Country Home with Spacious Brick Floor Front Porch. Home Features Hardwood Flooring and Ceilings in Foyer and Kitchen. Rustic Family Room includes Stone Fireplace as well as a Vaulted Exposed Beam Ceiling. A Second Stone Fireplace Overlooks the Eating Area. The Kitchen Hosts Two Granite Counter Top Islands, Stainless Steel Appliances, Lots of Counter Tops Space and Natural Lighting. Large Master Bath. Outdoor Living Space includes a Covered Brick Patio with Brick Fireplace as well as a Swimming Pool with Water Slide and a in Ground Hot Tub.
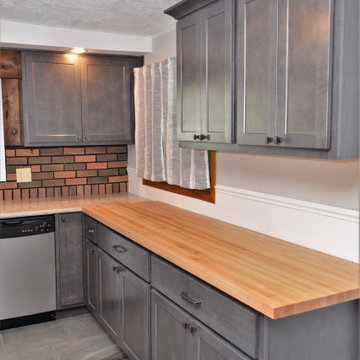
Cabinet Brand: BaileyTown USA
Wood Species: Maple
Cabinet Finish: Slate
Door Style: Chesapeake
Counter top: John Boos Butcher Block, Hard Rock Maple, Oil finish

Modern farmhouse kitchen with antique brass accents, mainly lighting fixtures. Stone subway tile, gray LG Viatera quartz counter tops and black Dewils cabinetry. Stainless steel appliances and hardware.
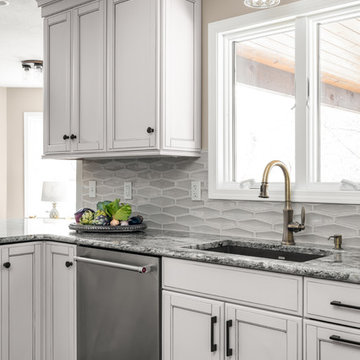
Matt Kocourek Photography
カンザスシティにある高級な小さなカントリー風のおしゃれなキッチン (アンダーカウンターシンク、シェーカースタイル扉のキャビネット、白いキャビネット、御影石カウンター、グレーのキッチンパネル、セラミックタイルのキッチンパネル、シルバーの調理設備、濃色無垢フローリング、グレーのキッチンカウンター) の写真
カンザスシティにある高級な小さなカントリー風のおしゃれなキッチン (アンダーカウンターシンク、シェーカースタイル扉のキャビネット、白いキャビネット、御影石カウンター、グレーのキッチンパネル、セラミックタイルのキッチンパネル、シルバーの調理設備、濃色無垢フローリング、グレーのキッチンカウンター) の写真
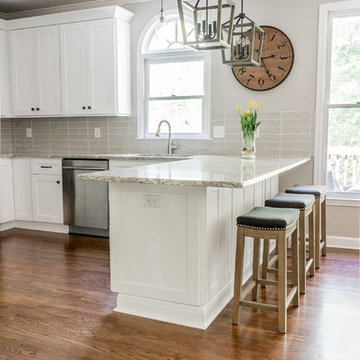
アトランタにある中くらいなカントリー風のおしゃれなキッチン (アンダーカウンターシンク、シェーカースタイル扉のキャビネット、白いキャビネット、ベージュキッチンパネル、セラミックタイルのキッチンパネル、シルバーの調理設備、無垢フローリング、茶色い床、グレーのキッチンカウンター、クオーツストーンカウンター) の写真
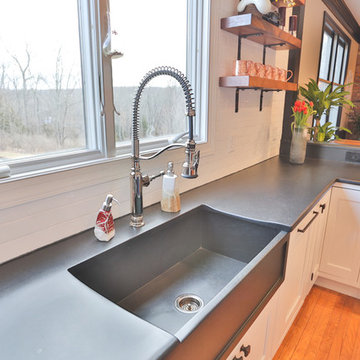
This kitchen features an island focal point.The custom countertop shows stunning color and grain from Sapele, a beautiful hardwood. The cabinets are made from solid wood with a fun Blueberry paint, and a built in microwave drawer.

Architectural advisement, Interior Design, Custom Furniture Design & Art Curation by Chango & Co.
Architecture by Crisp Architects
Construction by Structure Works Inc.
Photography by Sarah Elliott
See the feature in Domino Magazine

Meuble vaisselier, fait à partir de caissons et façades Ikea BODBYN.
Des jambages en siporex ont été ajoutés entre chaque caisson du bas afin de donner un effet bâti, celui que l'on retrouve sur le reste de la cuisine faites sur-mesure.
Le plan de travail et le bandeau supérieur ont été réalisés sur-mesure par le menuisier et fabricant du linéaire de la cuisine.
Ainsi ces simples caissons s'intègrent à merveille avec les autres meubles !

アデレードにある高級な広いカントリー風のおしゃれなキッチン (エプロンフロントシンク、シェーカースタイル扉のキャビネット、白いキャビネット、クオーツストーンカウンター、白いキッチンパネル、メタルタイルのキッチンパネル、黒い調理設備、セラミックタイルの床、グレーの床、グレーのキッチンカウンター) の写真
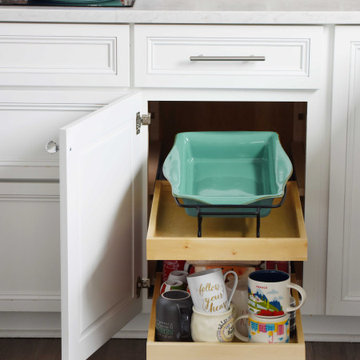
The beautiful lake house that finally got the beautiful kitchen to match. A sizable project that involved removing walls and reconfiguring spaces with the goal to create a more usable space for this active family that loves to entertain. The kitchen island is massive - so much room for cooking, projects and entertaining. The family loves their open pantry - a great functional space that is easy to access everything the family needs from a coffee bar to the mini bar complete with ice machine and mini glass front fridge. The results of a great collaboration with the homeowners who had tricky spaces to work with.

シアトルにある中くらいなカントリー風のおしゃれなキッチン (エプロンフロントシンク、シェーカースタイル扉のキャビネット、白いキャビネット、木材カウンター、白いキッチンパネル、サブウェイタイルのキッチンパネル、シルバーの調理設備、カーペット敷き、茶色い床、茶色いキッチンカウンター) の写真

ボストンにある巨大なカントリー風のおしゃれなキッチン (エプロンフロントシンク、シェーカースタイル扉のキャビネット、白いキャビネット、青いキッチンパネル、シルバーの調理設備、無垢フローリング、茶色い床、グレーのキッチンカウンター、人工大理石カウンター、磁器タイルのキッチンパネル、窓) の写真

This project was a typical suburban house that the owner wanted to modernize. The home was only 10 years old so we reused the cabinets and appliances. We lowered the bar and added some farmhouse style accents.
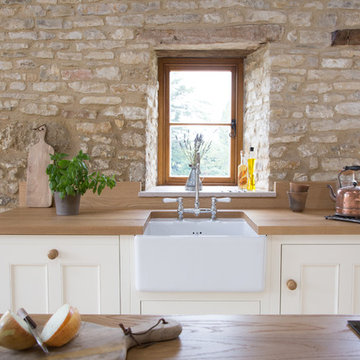
他の地域にある高級な広いカントリー風のおしゃれなキッチン (エプロンフロントシンク、白いキャビネット、木材カウンター、セラミックタイルの床、インセット扉のキャビネット、シルバーの調理設備、茶色いキッチンカウンター) の写真

Classically inspired white stained kitchen Pine Brook, NJ
Combining elements of a modern design within a classic inspired kitchen. Stained in a beautiful white patina, the use of fixtures and natural light allows for the interior of the space to be incredibly well illuminated. With the incorporation of other specific fixtures and details per our clients' request, a strong contrast can be seen between the central island and the surrounding white cabinetry. Balanced well with the use of detailed moldings throughout the space.
For more about this project visit our website
wlkitchenandhome.com
.
.
.
#customkitchen #kitchenremodelation #kitchenideas #kitchensofinstagram #instakitchen #whitekitchendesign #kitchenislanddesign #transitionalkitchens #customcabinets #luxuryhome #woodworkersofinstagram #woodinterior #carpenter #interiordesign #whitekitchen #whitekitchendesign #luxuryliving #luxeinteriord #interiorluxury #newjerseydesigner #njdesign #njhomes #njkitchen

Comment redonner une nouvelle jeunesse à sa cuisine ? Voilà le nouveau défi réalisé avec cette cuisine datant des années 80.
Les propriétaires désiraient préserver le charme de leur cuisine en chêne très bien conservée. Ils avaient besoin d’être orientés dans le choix des couleurs pour un relooking harmonieux. Ils souhaitaient également intégrer un meuble de famille en guise d’îlot central.
Dans le but d’alléger la cuisine, deux couleurs ont été proposées pour les meubles, un bleu canard pour le bas et un bleu azur pour le haut. Le lambris a été peint dans une teinte bleu ciel. Le plan de travail a été réalisé en stratifié bois chêne naturel comme le sol du salon. Un travail a été effectué pour conserver une circulation fluide dans la cuisine et certains rangements ont été modernisés.
Concernant le carrelage, leur choix s’est porté sur un sol imitation terrazzo qui marque actuellement un grand retour dans nos intérieurs avec l’envie d’authenticité et de matières brutes.
Dans la continuité de la cuisine, les murs et plafonds de la salle à manger et du salon ont été entièrement refaits. Les lambris ont été peints en bleu ciel et les poutres apparentes du salon en couleur lin.
カントリー風のコの字型キッチン (茶色いキッチンカウンター、グレーのキッチンカウンター) の写真
1