木目調のカントリー風のキッチン (ドロップインシンク、シングルシンク) の写真
絞り込み:
資材コスト
並び替え:今日の人気順
写真 1〜20 枚目(全 60 枚)
1/5

Photography by Shannon McGrath
メルボルンにある高級な広いカントリー風のおしゃれなキッチン (白いキャビネット、白いキッチンパネル、サブウェイタイルのキッチンパネル、淡色無垢フローリング、ドロップインシンク、インセット扉のキャビネット、人工大理石カウンター、シルバーの調理設備) の写真
メルボルンにある高級な広いカントリー風のおしゃれなキッチン (白いキャビネット、白いキッチンパネル、サブウェイタイルのキッチンパネル、淡色無垢フローリング、ドロップインシンク、インセット扉のキャビネット、人工大理石カウンター、シルバーの調理設備) の写真

Pattie O'Loughlin Marmon, A Real [Estate] Girl Friday
シアトルにあるお手頃価格の中くらいなカントリー風のおしゃれなキッチン (ドロップインシンク、フラットパネル扉のキャビネット、中間色木目調キャビネット、タイルカウンター、黄色いキッチンパネル、セラミックタイルのキッチンパネル、白い調理設備、無垢フローリング) の写真
シアトルにあるお手頃価格の中くらいなカントリー風のおしゃれなキッチン (ドロップインシンク、フラットパネル扉のキャビネット、中間色木目調キャビネット、タイルカウンター、黄色いキッチンパネル、セラミックタイルのキッチンパネル、白い調理設備、無垢フローリング) の写真
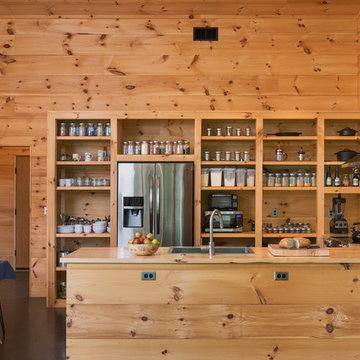
Interior built by Sweeney Design Build. Kitchen with custom open shelving. Built out of Pine.
バーリントンにある中くらいなカントリー風のおしゃれなキッチン (ドロップインシンク、オープンシェルフ、木材カウンター、木材のキッチンパネル、シルバーの調理設備、コンクリートの床、黒い床、中間色木目調キャビネット) の写真
バーリントンにある中くらいなカントリー風のおしゃれなキッチン (ドロップインシンク、オープンシェルフ、木材カウンター、木材のキッチンパネル、シルバーの調理設備、コンクリートの床、黒い床、中間色木目調キャビネット) の写真

Guest cottage great room looking toward the kitchen.
Photography by Lucas Henning.
シアトルにある高級な小さなカントリー風のおしゃれなキッチン (ドロップインシンク、レイズドパネル扉のキャビネット、茶色いキャビネット、タイルカウンター、ベージュキッチンパネル、磁器タイルのキッチンパネル、シルバーの調理設備、無垢フローリング、茶色い床、ベージュのキッチンカウンター) の写真
シアトルにある高級な小さなカントリー風のおしゃれなキッチン (ドロップインシンク、レイズドパネル扉のキャビネット、茶色いキャビネット、タイルカウンター、ベージュキッチンパネル、磁器タイルのキッチンパネル、シルバーの調理設備、無垢フローリング、茶色い床、ベージュのキッチンカウンター) の写真
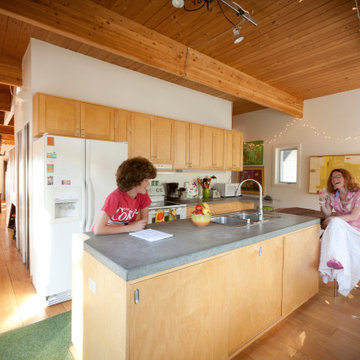
Drawing on utility farm buildings, the design of this house is direct in it’s form and organization. Located in a dense St. Paul neighborhood on a narrow 39’ wide lot, the house draws equally from it’s turn of the century neighbors for scale and materiality.
The 20’ wide shotgun structure allowed the house to be pushed to the east, opening up the west wall for large windows and the opportunity for an outdoor room. This changed what is normally “nowhere” space between houses into an active extension of the home used to BBQ, play catch, and afford pleasant transition from front to back.
Life plays out in the home within three space, the living/dining, the kitchen/breakfast, and the porch/outdoor room. All three are used daily either actively or borrowed. Each is clearly defined and connected to the others through the careful placement or absence of walls or corners, and made more expansive by increased height, defined sightlines, and exposed structure
Architect:
Ben Awes AIA

ニューヨークにある高級な広いカントリー風のおしゃれなキッチン (落し込みパネル扉のキャビネット、中間色木目調キャビネット、木材カウンター、無垢フローリング、白い調理設備、シングルシンク、白いキッチンパネル、ガラスタイルのキッチンパネル) の写真

This small, rustic, kitchen is part of a 1200 sq ft cabin near the California coast- Hollister Ranch. There is no electricity, only wind power. We used the original wood siding inside, and washed it with a light stain to lighten the cabin. The kitchen is completely redesigned, using natural handscraped pine with a glaze coat. Stainless steel hood, skylight, and pine flooring. We used a natural sided wood beam to support the upper cabinets, with wood pegs for hanging vegetables and flowers drying. A hand made wrought iron pot rack is above the sink, in front of the window. Antique pine table, and custom made chairs.
Multiple Ranch and Mountain Homes are shown in this project catalog: from Camarillo horse ranches to Lake Tahoe ski lodges. Featuring rock walls and fireplaces with decorative wrought iron doors, stained wood trusses and hand scraped beams. Rustic designs give a warm lodge feel to these large ski resort homes and cattle ranches. Pine plank or slate and stone flooring with custom old world wrought iron lighting, leather furniture and handmade, scraped wood dining tables give a warmth to the hard use of these homes, some of which are on working farms and orchards. Antique and new custom upholstery, covered in velvet with deep rich tones and hand knotted rugs in the bedrooms give a softness and warmth so comfortable and livable. In the kitchen, range hoods provide beautiful points of interest, from hammered copper, steel, and wood. Unique stone mosaic, custom painted tile and stone backsplash in the kitchen and baths.
designed by Maraya Interior Design. From their beautiful resort town of Ojai, they serve clients in Montecito, Hope Ranch, Malibu, Westlake and Calabasas, across the tri-county areas of Santa Barbara, Ventura and Los Angeles, south to Hidden Hills- north through Solvang and more.
Photo by Peter Malinowski
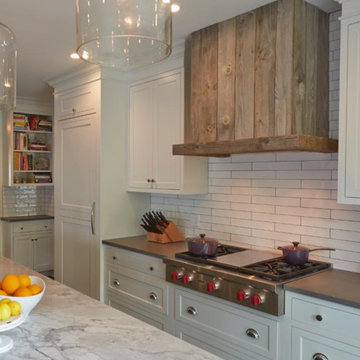
シカゴにあるお手頃価格の中くらいなカントリー風のおしゃれなダイニングキッチン (ドロップインシンク、落し込みパネル扉のキャビネット、白いキャビネット、大理石カウンター、白いキッチンパネル、セラミックタイルのキッチンパネル、シルバーの調理設備、磁器タイルの床、茶色い床) の写真
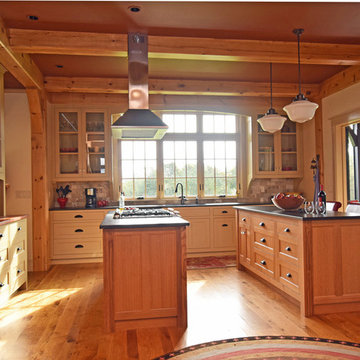
Open floorplan kitchen with two island accentuates post and beam Vermont home. The combination of quarter sawn white oak at the islands with painted cabinetry at sink and hutch walls gives a natural, warm feel to the large open space.
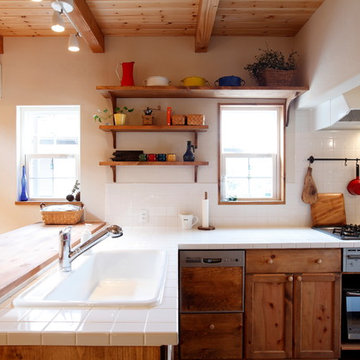
他の地域にあるカントリー風のおしゃれなキッチン (ドロップインシンク、落し込みパネル扉のキャビネット、中間色木目調キャビネット、タイルカウンター、白いキッチンパネル、セラミックタイルのキッチンパネル) の写真
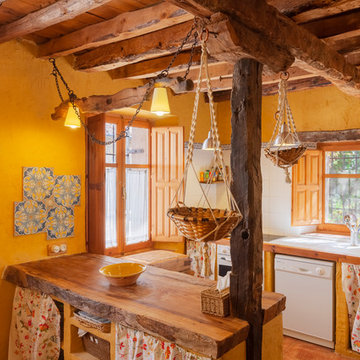
マドリードにあるカントリー風のおしゃれなペニンシュラキッチン (ドロップインシンク、中間色木目調キャビネット、木材カウンター、ガラスまたは窓のキッチンパネル、白い調理設備、窓) の写真
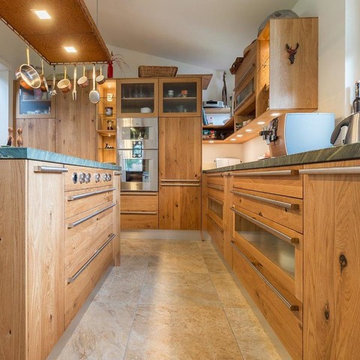
ハノーファーにある高級な巨大なカントリー風のおしゃれなキッチン (ドロップインシンク、フラットパネル扉のキャビネット、茶色いキャビネット、白いキッチンパネル、シルバーの調理設備、ライムストーンの床、ベージュの床、御影石カウンター) の写真
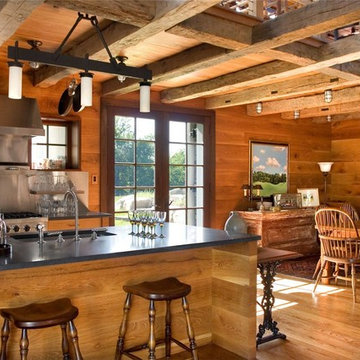
ニューヨークにある広いカントリー風のおしゃれなキッチン (シングルシンク、フラットパネル扉のキャビネット、淡色木目調キャビネット、人工大理石カウンター、シルバーの調理設備、淡色無垢フローリング、ベージュの床、黒いキッチンカウンター) の写真
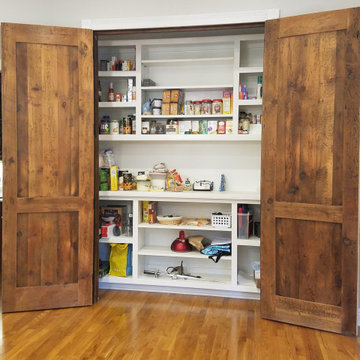
Reclaimed Barnwood Doors
Painted Poplar
Step in Pantry
ナッシュビルにある高級な巨大なカントリー風のおしゃれなキッチン (シングルシンク、シェーカースタイル扉のキャビネット、白いキャビネット、クオーツストーンカウンター、白いキッチンパネル、サブウェイタイルのキッチンパネル、シルバーの調理設備、無垢フローリング、茶色い床、白いキッチンカウンター) の写真
ナッシュビルにある高級な巨大なカントリー風のおしゃれなキッチン (シングルシンク、シェーカースタイル扉のキャビネット、白いキャビネット、クオーツストーンカウンター、白いキッチンパネル、サブウェイタイルのキッチンパネル、シルバーの調理設備、無垢フローリング、茶色い床、白いキッチンカウンター) の写真
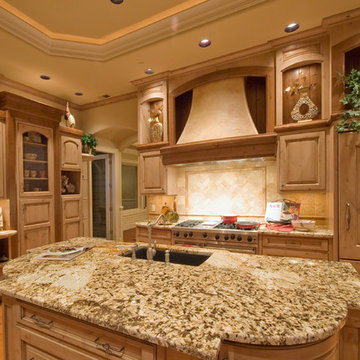
Kitchen remodeled with light tone cabinets, custom made counter tops, stainless steel stove, and light tone wood floors.
ロサンゼルスにある高級な広いカントリー風のおしゃれなキッチン (ドロップインシンク、レイズドパネル扉のキャビネット、淡色木目調キャビネット、シルバーの調理設備、淡色無垢フローリング、ベージュキッチンパネル、セラミックタイルのキッチンパネル、御影石カウンター) の写真
ロサンゼルスにある高級な広いカントリー風のおしゃれなキッチン (ドロップインシンク、レイズドパネル扉のキャビネット、淡色木目調キャビネット、シルバーの調理設備、淡色無垢フローリング、ベージュキッチンパネル、セラミックタイルのキッチンパネル、御影石カウンター) の写真
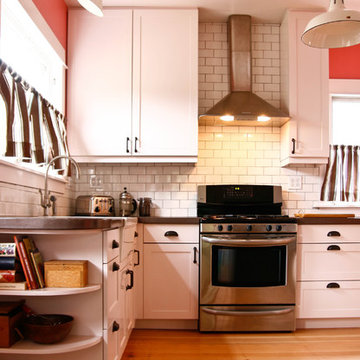
ポートランドにあるカントリー風のおしゃれなキッチン (ドロップインシンク、シェーカースタイル扉のキャビネット、白いキャビネット、コンクリートカウンター、白いキッチンパネル、サブウェイタイルのキッチンパネル、シルバーの調理設備、淡色無垢フローリング、アイランドなし) の写真
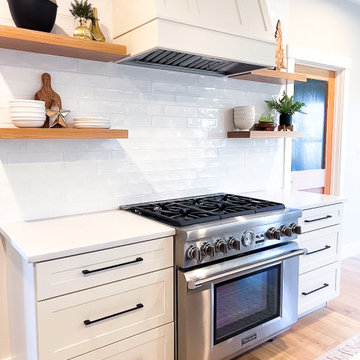
Modern Farmhouse Kitchen - Custom Hood
ポートランド(メイン)にあるラグジュアリーな広いカントリー風のおしゃれなキッチン (シェーカースタイル扉のキャビネット、白いキャビネット、白いキッチンパネル、サブウェイタイルのキッチンパネル、シルバーの調理設備、淡色無垢フローリング、白いキッチンカウンター、シングルシンク) の写真
ポートランド(メイン)にあるラグジュアリーな広いカントリー風のおしゃれなキッチン (シェーカースタイル扉のキャビネット、白いキャビネット、白いキッチンパネル、サブウェイタイルのキッチンパネル、シルバーの調理設備、淡色無垢フローリング、白いキッチンカウンター、シングルシンク) の写真
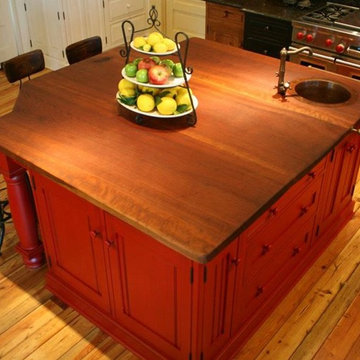
Multi-Colored Inset Farmhouse cabinetry includes a fully integrated Sub-Zero refrigerator, pass-through to a butler's pantry, and a variety of finishes.
Island Cabinetry is painted a lively barn door style red. It includes a reclaimed Cherry wood counter top built by the homeowner and a copper bar sink. Large island legs support the seating overhang.
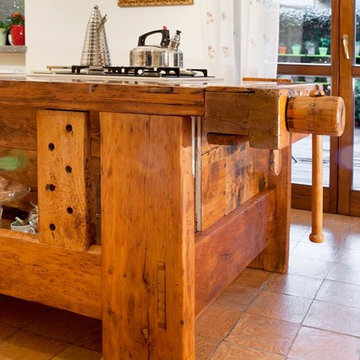
Restauro di un banco da falegname del 1925 adibito poi a isola cucina ed attrezzato con lavello, piano cottura ,forno in stile e torretta prese elettriche per la gestione degli elettrodomestici.
L'armadiatura in stile contemporaneo laccata bianco opaco si sposa perfettamente con gli elementi restaurati rustici.
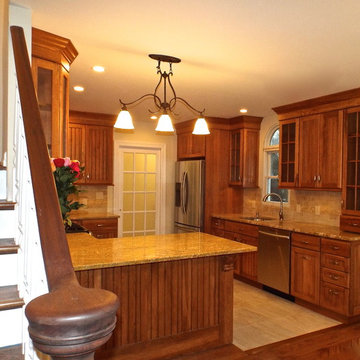
Ally Young
ニューヨークにある小さなカントリー風のおしゃれなキッチン (ドロップインシンク、レイズドパネル扉のキャビネット、淡色木目調キャビネット、御影石カウンター、ベージュキッチンパネル、石タイルのキッチンパネル、シルバーの調理設備、ライムストーンの床) の写真
ニューヨークにある小さなカントリー風のおしゃれなキッチン (ドロップインシンク、レイズドパネル扉のキャビネット、淡色木目調キャビネット、御影石カウンター、ベージュキッチンパネル、石タイルのキッチンパネル、シルバーの調理設備、ライムストーンの床) の写真
木目調のカントリー風のキッチン (ドロップインシンク、シングルシンク) の写真
1