白いカントリー風のキッチン (緑のキッチンカウンター、白いキッチンカウンター、木材カウンター) の写真
絞り込み:
資材コスト
並び替え:今日の人気順
写真 21〜40 枚目(全 59 枚)
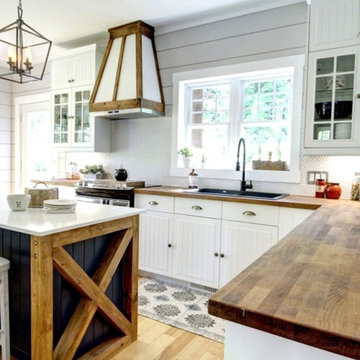
Photo Lyne Brunet
モントリオールにある高級な広いカントリー風のおしゃれなキッチン (ダブルシンク、ガラス扉のキャビネット、白いキャビネット、木材カウンター、白いキッチンパネル、セメントタイルのキッチンパネル、シルバーの調理設備、淡色無垢フローリング、ベージュの床、白いキッチンカウンター) の写真
モントリオールにある高級な広いカントリー風のおしゃれなキッチン (ダブルシンク、ガラス扉のキャビネット、白いキャビネット、木材カウンター、白いキッチンパネル、セメントタイルのキッチンパネル、シルバーの調理設備、淡色無垢フローリング、ベージュの床、白いキッチンカウンター) の写真
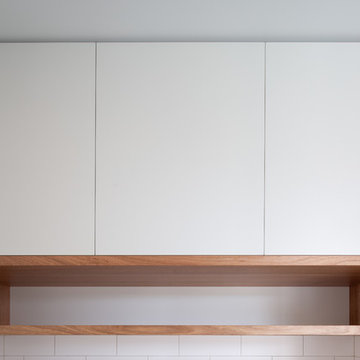
Thomas Ryan
ホバートにあるお手頃価格の中くらいなカントリー風のおしゃれなキッチン (ドロップインシンク、フラットパネル扉のキャビネット、白いキャビネット、木材カウンター、白いキッチンパネル、サブウェイタイルのキッチンパネル、シルバーの調理設備、コンクリートの床、グレーの床、白いキッチンカウンター) の写真
ホバートにあるお手頃価格の中くらいなカントリー風のおしゃれなキッチン (ドロップインシンク、フラットパネル扉のキャビネット、白いキャビネット、木材カウンター、白いキッチンパネル、サブウェイタイルのキッチンパネル、シルバーの調理設備、コンクリートの床、グレーの床、白いキッチンカウンター) の写真
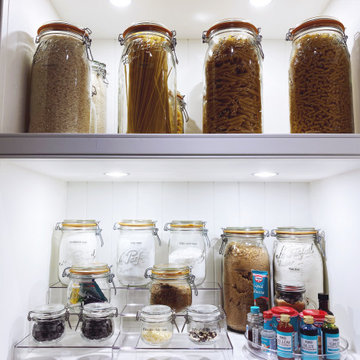
Pantry organisation by Homefulness
ケントにあるお手頃価格の中くらいなカントリー風のおしゃれなキッチン (オープンシェルフ、白いキャビネット、木材カウンター、白いキッチンパネル、木材のキッチンパネル、アイランドなし、白いキッチンカウンター) の写真
ケントにあるお手頃価格の中くらいなカントリー風のおしゃれなキッチン (オープンシェルフ、白いキャビネット、木材カウンター、白いキッチンパネル、木材のキッチンパネル、アイランドなし、白いキッチンカウンター) の写真
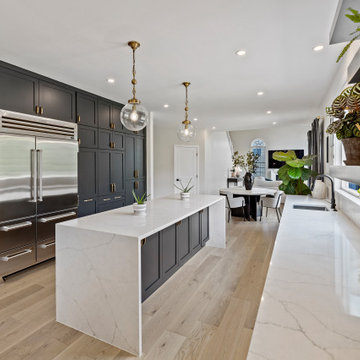
ワシントンD.C.にあるカントリー風のおしゃれなマルチアイランドキッチン (シェーカースタイル扉のキャビネット、白いキャビネット、木材カウンター、白いキッチンパネル、シルバーの調理設備、淡色無垢フローリング、茶色い床、白いキッチンカウンター) の写真
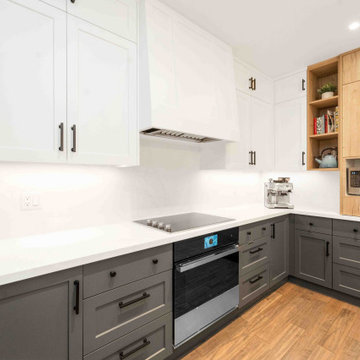
Embark on a journey of culinary sophistication with our 'Timeless Elegance' kitchen renovation project. This exquisite transformation features a carefully curated palette, showcasing a Light Grey Island that effortlessly complements the pristine White Perimeter, creating a harmonious balance of modernity and classic charm.
The centerpiece of the design, the Light Grey Island, serves as a stylish focal point, providing both functionality and aesthetic appeal. Its sleek and contemporary finish adds a touch of sophistication, creating a welcoming space for culinary creativity and social gatherings.
To enhance the farmhouse ambiance, we've incorporated a meticulously selected Farmhouse Style Backsplash. The charming pattern and texture of the backsplash not only evoke a sense of rustic warmth but also elevate the overall design, making it a true work of art.
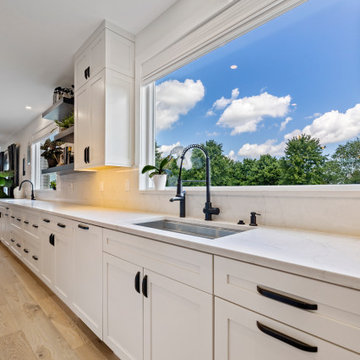
ワシントンD.C.にあるカントリー風のおしゃれなマルチアイランドキッチン (シェーカースタイル扉のキャビネット、白いキャビネット、木材カウンター、白いキッチンパネル、シルバーの調理設備、淡色無垢フローリング、茶色い床、白いキッチンカウンター) の写真
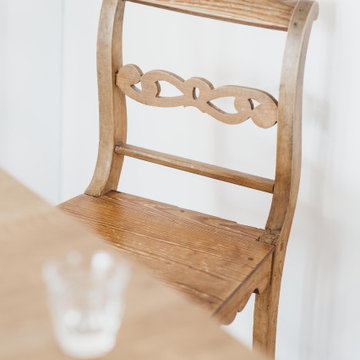
Der Auftraggeberin dieser Küche war eine zurückhaltende, minimalistische Küche wichtig. Die Küchen sollte sich unauffällig in den offenen Wohnraum integrieren. Daher wurde bewusst auf Hängeschränke verzichtet. Der Dunstabzug sollte daher idealerweise in die Arbeitsplatte integriert werden.
Bei den Möbeln wurde sich für einen Kontrast zwischen modernem miminalistischem Design und leicht verschnörkelten teilweise antiken Möbeln und Dekoelementen aus Holz entschieden. Dies ruft mehr Gemütlichkeit hervor, welche für den Wohnraum wichtig ist. Zudem lässt der Kontrast den Raum durch die Abwechslung interessanter und durch die Holzelemente nicht zu kühl wirken.
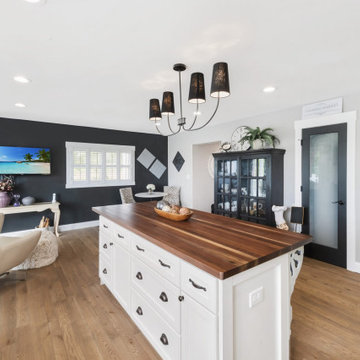
These wonderful homeowner need room to maneuver around a wheel chair. This kitchen does this and more. Designed around the way they like to function in the kitchen with room enjoy their family and grandkids.
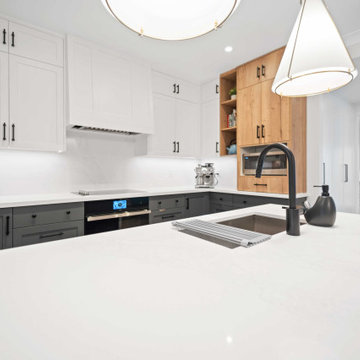
Embark on a journey of culinary sophistication with our 'Timeless Elegance' kitchen renovation project. This exquisite transformation features a carefully curated palette, showcasing a Light Grey Island that effortlessly complements the pristine White Perimeter, creating a harmonious balance of modernity and classic charm.
The centerpiece of the design, the Light Grey Island, serves as a stylish focal point, providing both functionality and aesthetic appeal. Its sleek and contemporary finish adds a touch of sophistication, creating a welcoming space for culinary creativity and social gatherings.
To enhance the farmhouse ambiance, we've incorporated a meticulously selected Farmhouse Style Backsplash. The charming pattern and texture of the backsplash not only evoke a sense of rustic warmth but also elevate the overall design, making it a true work of art.
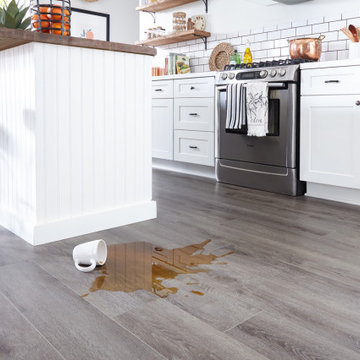
ローリーにある広いカントリー風のおしゃれなキッチン (シェーカースタイル扉のキャビネット、白いキャビネット、木材カウンター、白いキッチンカウンター) の写真
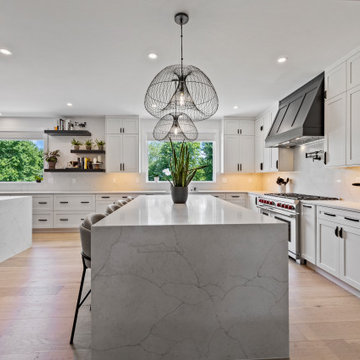
ワシントンD.C.にあるカントリー風のおしゃれなマルチアイランドキッチン (シェーカースタイル扉のキャビネット、白いキャビネット、木材カウンター、白いキッチンパネル、シルバーの調理設備、淡色無垢フローリング、茶色い床、白いキッチンカウンター) の写真
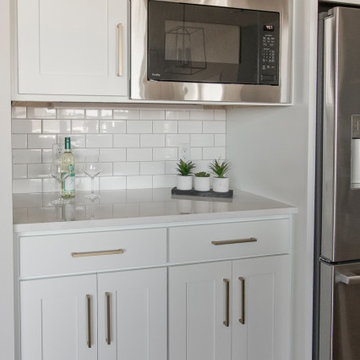
White Subway Tile by Trends In Ceramic, Core in white glossy
他の地域にあるカントリー風のおしゃれなキッチン (白いキャビネット、木材カウンター、白いキッチンパネル、サブウェイタイルのキッチンパネル、シルバーの調理設備、無垢フローリング、白いキッチンカウンター) の写真
他の地域にあるカントリー風のおしゃれなキッチン (白いキャビネット、木材カウンター、白いキッチンパネル、サブウェイタイルのキッチンパネル、シルバーの調理設備、無垢フローリング、白いキッチンカウンター) の写真
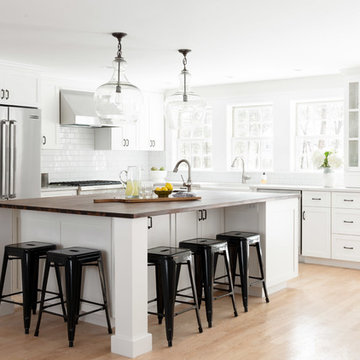
Design & Architecture: Winslow Design
Build: D. McQuillan Construction
Photos: Tamara Flanagan Photography
Photostyling: Beige and Bleu Design Studio

This beautiful eclectic kitchen brings together the class and simplistic feel of mid century modern with the comfort and natural elements of the farmhouse style. The white cabinets, tile and countertops make the perfect backdrop for the pops of color from the beams, brass hardware and black metal fixtures and cabinet frames.
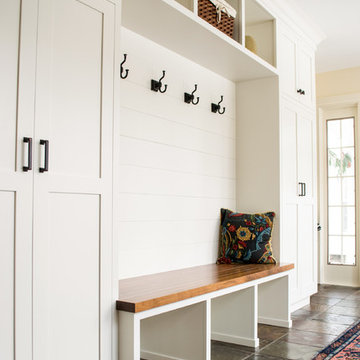
We designed a lovely mudroom in this 1830's home entryway. The seat features walnut from a tree on property. And the cabinets are our personal custom line: Studio 76 Home cabinetry. We also added shiplap on the wall and open storage above and below.
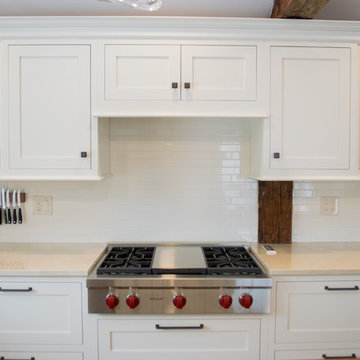
The Wolf rangetop includes a charbroiler, and tucked behind the range hides the Wolf downdraft system. Drawers below the rangetop provide easy access to pots and pans. And the knives hang sharply on a rustic magnetic knive rack.
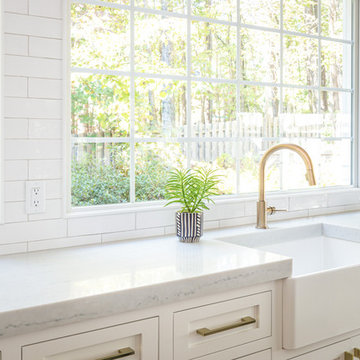
This beautiful eclectic kitchen brings together the class and simplistic feel of mid century modern with the comfort and natural elements of the farmhouse style. The white cabinets, tile and countertops make the perfect backdrop for the pops of color from the beams, brass hardware and black metal fixtures and cabinet frames.
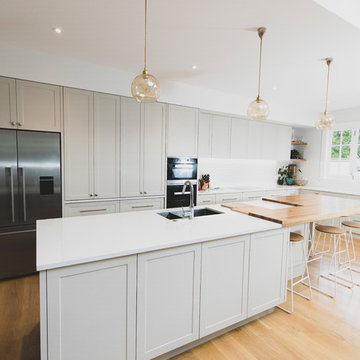
Panelform product used: Kendal (Shaker) style doors in Mist
オークランドにあるお手頃価格の広いカントリー風のおしゃれなキッチン (ダブルシンク、シェーカースタイル扉のキャビネット、ベージュのキャビネット、木材カウンター、白いキッチンパネル、セラミックタイルのキッチンパネル、シルバーの調理設備、淡色無垢フローリング、茶色い床、白いキッチンカウンター) の写真
オークランドにあるお手頃価格の広いカントリー風のおしゃれなキッチン (ダブルシンク、シェーカースタイル扉のキャビネット、ベージュのキャビネット、木材カウンター、白いキッチンパネル、セラミックタイルのキッチンパネル、シルバーの調理設備、淡色無垢フローリング、茶色い床、白いキッチンカウンター) の写真
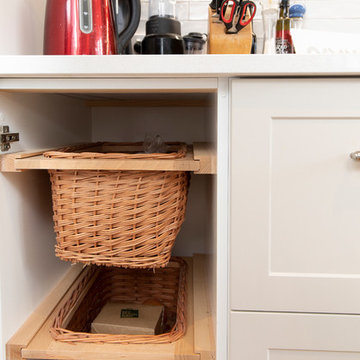
Panelform product used: Kendal (Shaker) style doors in Mist
オークランドにあるお手頃価格の広いカントリー風のおしゃれなキッチン (ダブルシンク、シェーカースタイル扉のキャビネット、ベージュのキャビネット、木材カウンター、白いキッチンパネル、セラミックタイルのキッチンパネル、シルバーの調理設備、淡色無垢フローリング、茶色い床、白いキッチンカウンター) の写真
オークランドにあるお手頃価格の広いカントリー風のおしゃれなキッチン (ダブルシンク、シェーカースタイル扉のキャビネット、ベージュのキャビネット、木材カウンター、白いキッチンパネル、セラミックタイルのキッチンパネル、シルバーの調理設備、淡色無垢フローリング、茶色い床、白いキッチンカウンター) の写真
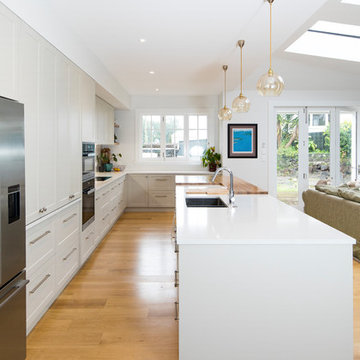
Panelform product used: Kendal (Shaker) style doors in Mist
オークランドにあるお手頃価格の広いカントリー風のおしゃれなキッチン (ダブルシンク、シェーカースタイル扉のキャビネット、ベージュのキャビネット、木材カウンター、白いキッチンパネル、セラミックタイルのキッチンパネル、シルバーの調理設備、淡色無垢フローリング、茶色い床、白いキッチンカウンター) の写真
オークランドにあるお手頃価格の広いカントリー風のおしゃれなキッチン (ダブルシンク、シェーカースタイル扉のキャビネット、ベージュのキャビネット、木材カウンター、白いキッチンパネル、セラミックタイルのキッチンパネル、シルバーの調理設備、淡色無垢フローリング、茶色い床、白いキッチンカウンター) の写真
白いカントリー風のキッチン (緑のキッチンカウンター、白いキッチンカウンター、木材カウンター) の写真
2