中くらいな白いカントリー風のキッチン (緑のキッチンカウンター、白いキッチンカウンター、木材カウンター) の写真
絞り込み:
資材コスト
並び替え:今日の人気順
写真 1〜20 枚目(全 24 枚)

Design & Architecture: Winslow Design
Build: D. McQuillan Construction
Photos: Tamara Flanagan Photography
Photostyling: Beige and Bleu Design Studio
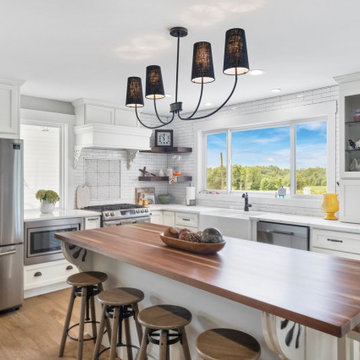
These wonderful homeowner need room to maneuver around a wheel chair. This kitchen does this and more. Designed around the way they like to function in the kitchen with room enjoy their family and grandkids.
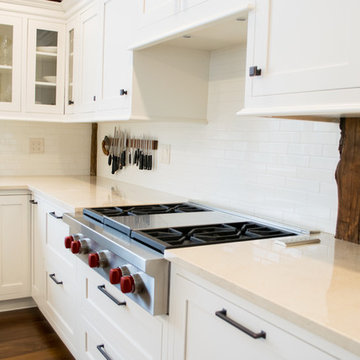
The Wolf rangetop includes a charbroiler, and tucked behind the range hides the Wolf downdraft system. Drawers below the rangetop provide easy access to pots and pans. And the knives hang sharply on a rustic magnetic knive rack.
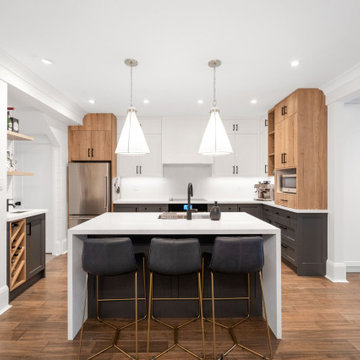
Embark on a journey of culinary sophistication with our 'Timeless Elegance' kitchen renovation project. This exquisite transformation features a carefully curated palette, showcasing a Light Grey Island that effortlessly complements the pristine White Perimeter, creating a harmonious balance of modernity and classic charm.
The centerpiece of the design, the Light Grey Island, serves as a stylish focal point, providing both functionality and aesthetic appeal. Its sleek and contemporary finish adds a touch of sophistication, creating a welcoming space for culinary creativity and social gatherings.
To enhance the farmhouse ambiance, we've incorporated a meticulously selected Farmhouse Style Backsplash. The charming pattern and texture of the backsplash not only evoke a sense of rustic warmth but also elevate the overall design, making it a true work of art.

リトルロックにある中くらいなカントリー風のおしゃれなキッチン (オープンシェルフ、白いキャビネット、木材カウンター、白いキッチンパネル、サブウェイタイルのキッチンパネル、磁器タイルの床、白い床、白いキッチンカウンター) の写真

This beautiful eclectic kitchen brings together the class and simplistic feel of mid century modern with the comfort and natural elements of the farmhouse style. The white cabinets, tile and countertops make the perfect backdrop for the pops of color from the beams, brass hardware and black metal fixtures and cabinet frames.
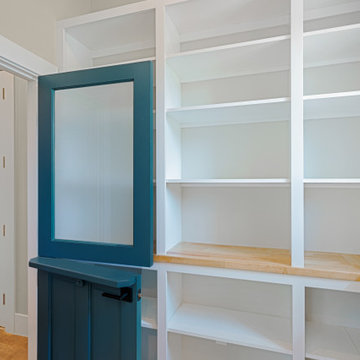
Walk in pantry with custom shelving, maple butcher block countertop and dutch door to mudroom
サンフランシスコにある高級な中くらいなカントリー風のおしゃれなキッチン (オープンシェルフ、白いキャビネット、木材カウンター、無垢フローリング、茶色い床、白いキッチンカウンター) の写真
サンフランシスコにある高級な中くらいなカントリー風のおしゃれなキッチン (オープンシェルフ、白いキャビネット、木材カウンター、無垢フローリング、茶色い床、白いキッチンカウンター) の写真

パースにある中くらいなカントリー風のおしゃれなキッチン (フラットパネル扉のキャビネット、白いキャビネット、ガラスタイルのキッチンパネル、無垢フローリング、茶色い床、白いキッチンカウンター、ダブルシンク、木材カウンター、白いキッチンパネル) の写真
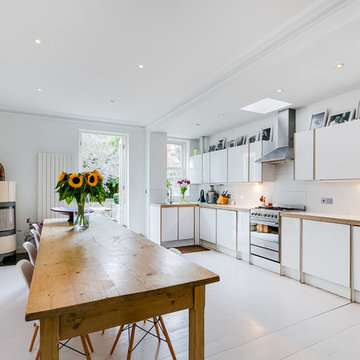
ロンドンにある中くらいなカントリー風のおしゃれなキッチン (フラットパネル扉のキャビネット、白いキャビネット、木材カウンター、白いキッチンパネル、シルバーの調理設備、アイランドなし、白い床、白いキッチンカウンター、塗装フローリング) の写真
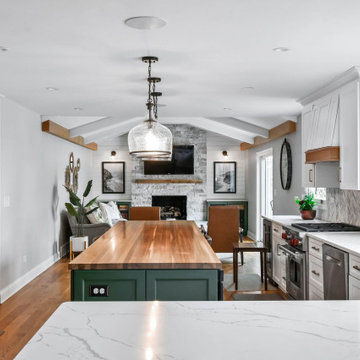
kitchen and family room remodel
シカゴにある中くらいなカントリー風のおしゃれなキッチン (アンダーカウンターシンク、シェーカースタイル扉のキャビネット、緑のキャビネット、木材カウンター、白いキッチンパネル、大理石のキッチンパネル、シルバーの調理設備、淡色無垢フローリング、白いキッチンカウンター、三角天井) の写真
シカゴにある中くらいなカントリー風のおしゃれなキッチン (アンダーカウンターシンク、シェーカースタイル扉のキャビネット、緑のキャビネット、木材カウンター、白いキッチンパネル、大理石のキッチンパネル、シルバーの調理設備、淡色無垢フローリング、白いキッチンカウンター、三角天井) の写真
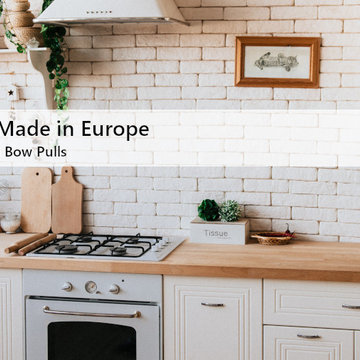
Brushed Nickel Tapered Bow Pulls
https://www.niagaraknobspulls.com/brushed-nickel-bow-pulls.html
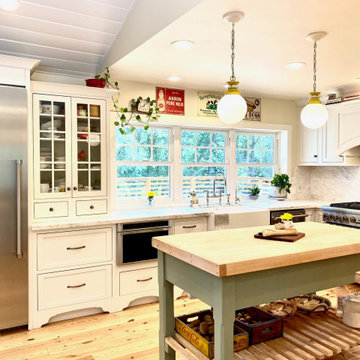
サクラメントにある高級な中くらいなカントリー風のおしゃれなキッチン (エプロンフロントシンク、インセット扉のキャビネット、白いキャビネット、木材カウンター、白いキッチンパネル、大理石のキッチンパネル、シルバーの調理設備、淡色無垢フローリング、茶色い床、白いキッチンカウンター、塗装板張りの天井) の写真
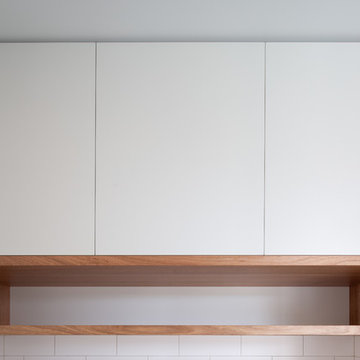
Thomas Ryan
ホバートにあるお手頃価格の中くらいなカントリー風のおしゃれなキッチン (ドロップインシンク、フラットパネル扉のキャビネット、白いキャビネット、木材カウンター、白いキッチンパネル、サブウェイタイルのキッチンパネル、シルバーの調理設備、コンクリートの床、グレーの床、白いキッチンカウンター) の写真
ホバートにあるお手頃価格の中くらいなカントリー風のおしゃれなキッチン (ドロップインシンク、フラットパネル扉のキャビネット、白いキャビネット、木材カウンター、白いキッチンパネル、サブウェイタイルのキッチンパネル、シルバーの調理設備、コンクリートの床、グレーの床、白いキッチンカウンター) の写真
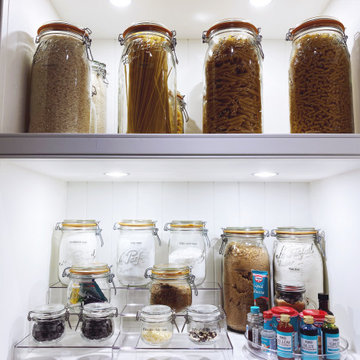
Pantry organisation by Homefulness
ケントにあるお手頃価格の中くらいなカントリー風のおしゃれなキッチン (オープンシェルフ、白いキャビネット、木材カウンター、白いキッチンパネル、木材のキッチンパネル、アイランドなし、白いキッチンカウンター) の写真
ケントにあるお手頃価格の中くらいなカントリー風のおしゃれなキッチン (オープンシェルフ、白いキャビネット、木材カウンター、白いキッチンパネル、木材のキッチンパネル、アイランドなし、白いキッチンカウンター) の写真
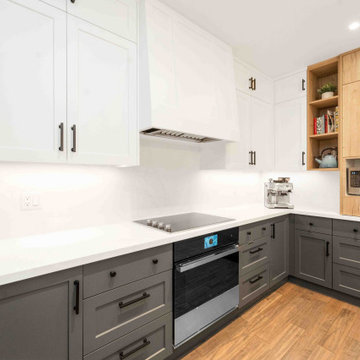
Embark on a journey of culinary sophistication with our 'Timeless Elegance' kitchen renovation project. This exquisite transformation features a carefully curated palette, showcasing a Light Grey Island that effortlessly complements the pristine White Perimeter, creating a harmonious balance of modernity and classic charm.
The centerpiece of the design, the Light Grey Island, serves as a stylish focal point, providing both functionality and aesthetic appeal. Its sleek and contemporary finish adds a touch of sophistication, creating a welcoming space for culinary creativity and social gatherings.
To enhance the farmhouse ambiance, we've incorporated a meticulously selected Farmhouse Style Backsplash. The charming pattern and texture of the backsplash not only evoke a sense of rustic warmth but also elevate the overall design, making it a true work of art.
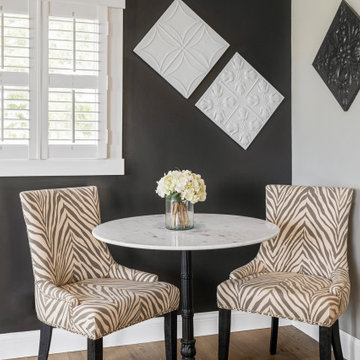
These wonderful homeowner need room to maneuver around a wheel chair. This kitchen does this and more. Designed around the way they like to function in the kitchen with room enjoy their family and grandkids.
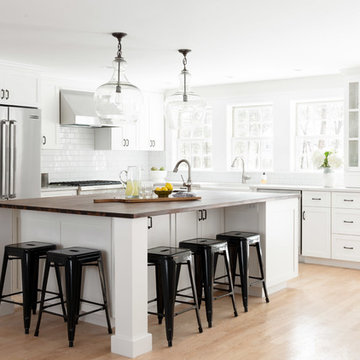
Design & Architecture: Winslow Design
Build: D. McQuillan Construction
Photos: Tamara Flanagan Photography
Photostyling: Beige and Bleu Design Studio
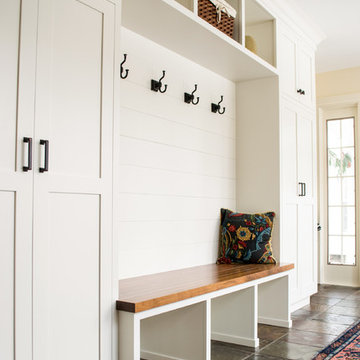
We designed a lovely mudroom in this 1830's home entryway. The seat features walnut from a tree on property. And the cabinets are our personal custom line: Studio 76 Home cabinetry. We also added shiplap on the wall and open storage above and below.
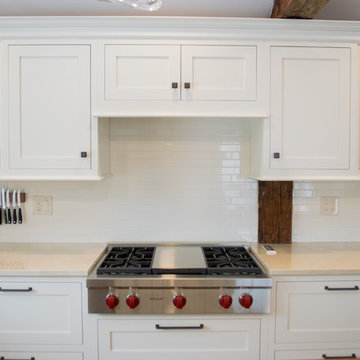
The Wolf rangetop includes a charbroiler, and tucked behind the range hides the Wolf downdraft system. Drawers below the rangetop provide easy access to pots and pans. And the knives hang sharply on a rustic magnetic knive rack.
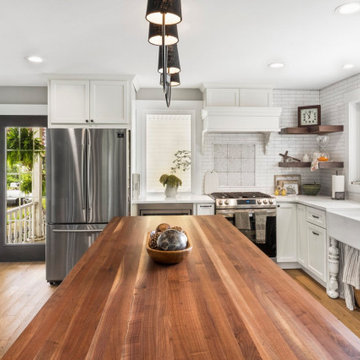
These wonderful homeowner need room to maneuver around a wheel chair. This kitchen does this and more. Designed around the way they like to function in the kitchen with room enjoy their family and grandkids.
中くらいな白いカントリー風のキッチン (緑のキッチンカウンター、白いキッチンカウンター、木材カウンター) の写真
1