ターコイズブルーのカントリー風のLDKの写真
絞り込み:
資材コスト
並び替え:今日の人気順
写真 21〜40 枚目(全 91 枚)
1/4

Architect: Tim Brown Architecture. Photographer: Casey Fry
オースティンにあるラグジュアリーな広いカントリー風のおしゃれなキッチン (アンダーカウンターシンク、白いキッチンパネル、サブウェイタイルのキッチンパネル、シルバーの調理設備、青いキャビネット、大理石カウンター、グレーの床、コンクリートの床、白いキッチンカウンター、シェーカースタイル扉のキャビネット) の写真
オースティンにあるラグジュアリーな広いカントリー風のおしゃれなキッチン (アンダーカウンターシンク、白いキッチンパネル、サブウェイタイルのキッチンパネル、シルバーの調理設備、青いキャビネット、大理石カウンター、グレーの床、コンクリートの床、白いキッチンカウンター、シェーカースタイル扉のキャビネット) の写真
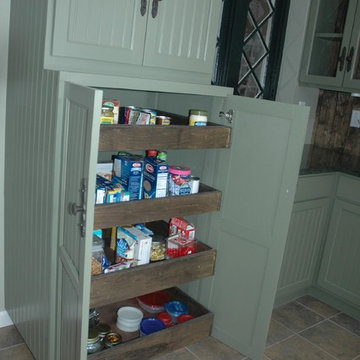
ニューヨークにある中くらいなカントリー風のおしゃれなキッチン (シェーカースタイル扉のキャビネット、緑のキャビネット、人工大理石カウンター、セラミックタイルの床) の写真
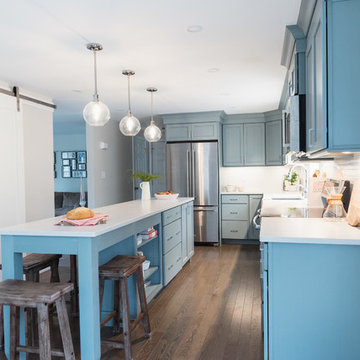
ボストンにある高級な中くらいなカントリー風のおしゃれなキッチン (アンダーカウンターシンク、シェーカースタイル扉のキャビネット、青いキャビネット、クオーツストーンカウンター、白いキッチンパネル、セラミックタイルのキッチンパネル、シルバーの調理設備、無垢フローリング、茶色い床) の写真
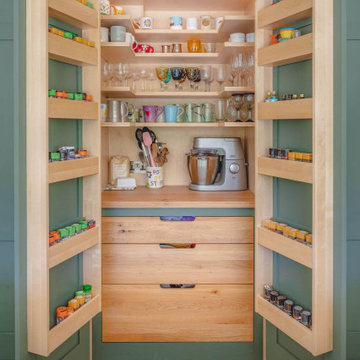
他の地域にある高級な広いカントリー風のおしゃれなキッチン (ダブルシンク、シェーカースタイル扉のキャビネット、緑のキャビネット、グレーの床、白いキッチンカウンター) の写真

Beautiful Kitchen featuring Whirlpool and KitchenAid appliances. View plan THD-3419: https://www.thehousedesigners.com/plan/tacoma-3419/

グロスタシャーにある中くらいなカントリー風のおしゃれなキッチン (エプロンフロントシンク、落し込みパネル扉のキャビネット、ベージュのキャビネット、珪岩カウンター、スレートの床、グレーの床、ベージュのキッチンカウンター) の写真

他の地域にある中くらいなカントリー風のおしゃれなキッチン (カラー調理設備、セラミックタイルの床、ダブルシンク、フラットパネル扉のキャビネット、中間色木目調キャビネット、ラミネートカウンター、緑のキッチンパネル、塗装板のキッチンパネル、赤い床、白いキッチンカウンター) の写真
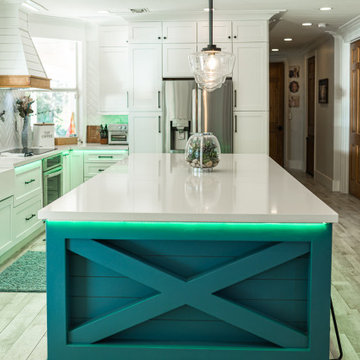
マイアミにあるラグジュアリーな広いカントリー風のおしゃれなキッチン (エプロンフロントシンク、シェーカースタイル扉のキャビネット、白いキャビネット、クオーツストーンカウンター、白いキッチンパネル、磁器タイルのキッチンパネル、シルバーの調理設備、磁器タイルの床、茶色い床、白いキッチンカウンター、塗装板張りの天井) の写真
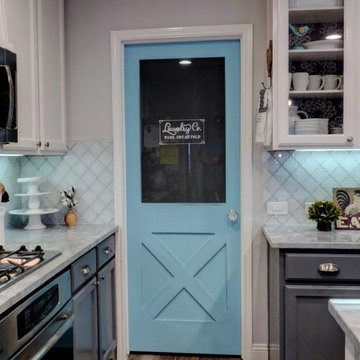
This project was a typical suburban house that the owner wanted to modernize. The home was only 10 years old so we reused the cabinets and appliances. We lowered the bar and added some farmhouse style accents.
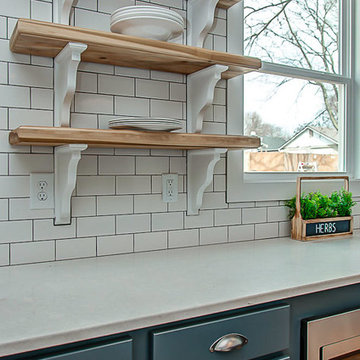
This red farmhouse cottage with Craftman details in the Woodbine neighborhood of Nashville, TN. Homepix Media & Owner, TJ Anderson Homes, Benchmark Realty, LLC. Built by Infinium Builders of Nashville, TN.
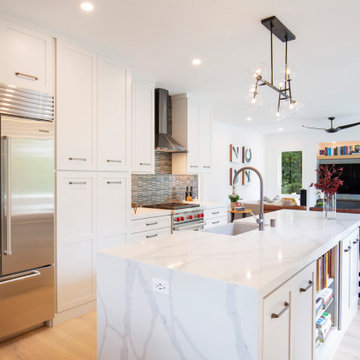
SubZeroRefrigerator
Wolf Gas Range
Cove Dishwasher
Waterstone/Pentair Filtration for Kitchen Faucet
Painted Wood Cabinetry
OneQuartz Solid Counters with Waterfall Edge
Stacked Glass Tile Backsplash
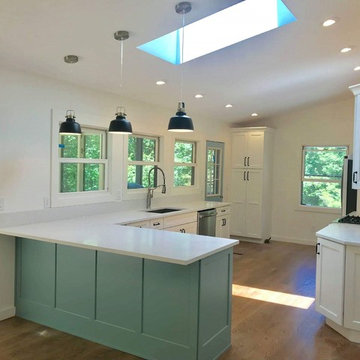
ニューヨークにある高級な広いカントリー風のおしゃれなキッチン (アンダーカウンターシンク、シェーカースタイル扉のキャビネット、白いキャビネット、クオーツストーンカウンター、青いキッチンパネル、サブウェイタイルのキッチンパネル、シルバーの調理設備、無垢フローリング、茶色い床、白いキッチンカウンター) の写真
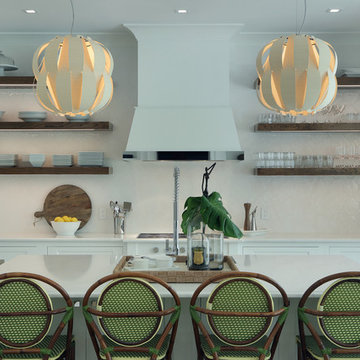
Builder: Homes by True North
Interior Designer: L. Rose Interiors
Photographer: M-Buck Studio
This charming house wraps all of the conveniences of a modern, open concept floor plan inside of a wonderfully detailed modern farmhouse exterior. The front elevation sets the tone with its distinctive twin gable roofline and hipped main level roofline. Large forward facing windows are sheltered by a deep and inviting front porch, which is further detailed by its use of square columns, rafter tails, and old world copper lighting.
Inside the foyer, all of the public spaces for entertaining guests are within eyesight. At the heart of this home is a living room bursting with traditional moldings, columns, and tiled fireplace surround. Opposite and on axis with the custom fireplace, is an expansive open concept kitchen with an island that comfortably seats four. During the spring and summer months, the entertainment capacity of the living room can be expanded out onto the rear patio featuring stone pavers, stone fireplace, and retractable screens for added convenience.
When the day is done, and it’s time to rest, this home provides four separate sleeping quarters. Three of them can be found upstairs, including an office that can easily be converted into an extra bedroom. The master suite is tucked away in its own private wing off the main level stair hall. Lastly, more entertainment space is provided in the form of a lower level complete with a theatre room and exercise space.
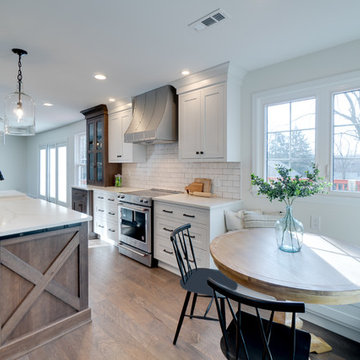
This beautiful farmhouse kitchen in Holland, Pennsylvania features white shaker cabinetry with hickory stained accents, Calacatta quartz countertops and ceramic backslash with a handcrafted look. Oil-rubbed bronze hardware and fixtures.
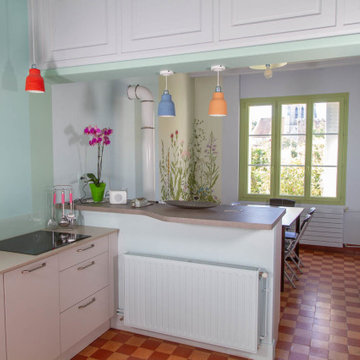
Dans un très vieille maison, refonte totale de la cuisine/salle à manger dans un esprit campagne.
La tomette a été entièrement rénové. L'isolation et l’installation électrique ont été également revu
La cuisine, dessinait par nos soins, a été monté par un cuisiniste de Vendôme
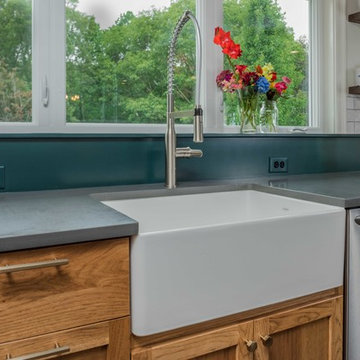
Peter DePatie
ニューヨークにある高級な広いカントリー風のおしゃれなキッチン (エプロンフロントシンク、シェーカースタイル扉のキャビネット、中間色木目調キャビネット、珪岩カウンター、白いキッチンパネル、大理石のキッチンパネル、シルバーの調理設備、無垢フローリング、茶色い床) の写真
ニューヨークにある高級な広いカントリー風のおしゃれなキッチン (エプロンフロントシンク、シェーカースタイル扉のキャビネット、中間色木目調キャビネット、珪岩カウンター、白いキッチンパネル、大理石のキッチンパネル、シルバーの調理設備、無垢フローリング、茶色い床) の写真
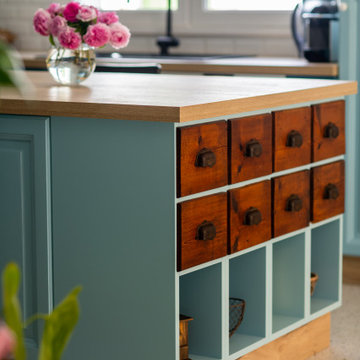
Comment redonner une nouvelle jeunesse à sa cuisine ? Voilà le nouveau défi réalisé avec cette cuisine datant des années 80.
Les propriétaires désiraient préserver le charme de leur cuisine en chêne très bien conservée. Ils avaient besoin d’être orientés dans le choix des couleurs pour un relooking harmonieux. Ils souhaitaient également intégrer un meuble de famille en guise d’îlot central.
Dans le but d’alléger la cuisine, deux couleurs ont été proposées pour les meubles, un bleu canard pour le bas et un bleu azur pour le haut. Le lambris a été peint dans une teinte bleu ciel. Le plan de travail a été réalisé en stratifié bois chêne naturel comme le sol du salon. Un travail a été effectué pour conserver une circulation fluide dans la cuisine et certains rangements ont été modernisés.
Concernant le carrelage, leur choix s’est porté sur un sol imitation terrazzo qui marque actuellement un grand retour dans nos intérieurs avec l’envie d’authenticité et de matières brutes.
Dans la continuité de la cuisine, les murs et plafonds de la salle à manger et du salon ont été entièrement refaits. Les lambris ont été peints en bleu ciel et les poutres apparentes du salon en couleur lin.
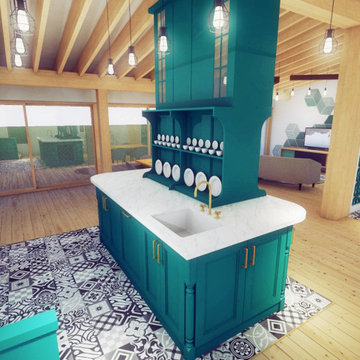
フェニックスにあるお手頃価格の中くらいなカントリー風のおしゃれなキッチン (アンダーカウンターシンク、ターコイズのキャビネット、大理石カウンター、シルバーの調理設備、セラミックタイルの床、マルチカラーの床、白いキッチンカウンター) の写真

This kitchen is stocked full of personal details for this lovely retired couple living the dream in their beautiful country home. Terri loves to garden and can her harvested fruits and veggies and has filled her double door pantry full of her beloved canned creations. The couple has a large family to feed and when family comes to visit - the open concept kitchen, loads of storage and countertop space as well as giant kitchen island has transformed this space into the family gathering spot - lots of room for plenty of cooks in this kitchen! Tucked into the corner is a thoughtful kitchen office space. Possibly our favorite detail is the green custom painted island with inset bar sink, making this not only a great functional space but as requested by the homeowner, the island is an exact paint match to their dining room table that leads into the grand kitchen and ties everything together so beautifully.
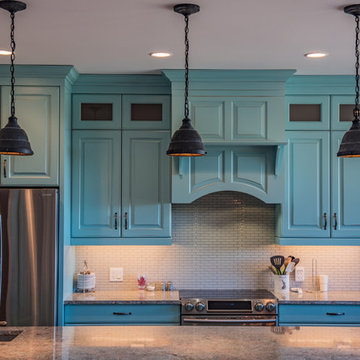
Photo by Innocent Thunder Photography
バンクーバーにある広いカントリー風のおしゃれなキッチン (一体型シンク、ターコイズのキャビネット、大理石カウンター、白いキッチンパネル、モザイクタイルのキッチンパネル、無垢フローリング、グレーの床、グレーのキッチンカウンター) の写真
バンクーバーにある広いカントリー風のおしゃれなキッチン (一体型シンク、ターコイズのキャビネット、大理石カウンター、白いキッチンパネル、モザイクタイルのキッチンパネル、無垢フローリング、グレーの床、グレーのキッチンカウンター) の写真
ターコイズブルーのカントリー風のLDKの写真
2