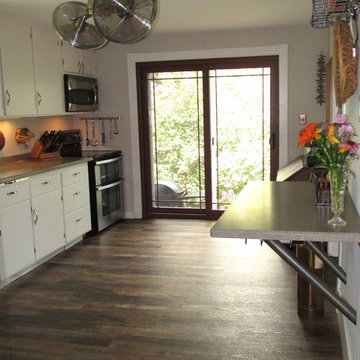中くらいなブラウンのカントリー風のキッチン (一体型シンク) の写真
絞り込み:
資材コスト
並び替え:今日の人気順
写真 1〜20 枚目(全 83 枚)
1/5

グロスタシャーにある高級な中くらいなカントリー風のおしゃれなキッチン (一体型シンク、シェーカースタイル扉のキャビネット、緑のキャビネット、珪岩カウンター、緑のキッチンパネル、サブウェイタイルのキッチンパネル、黒い調理設備、濃色無垢フローリング、茶色い床、白いキッチンカウンター) の写真
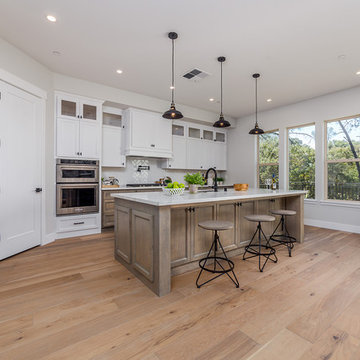
サクラメントにある高級な中くらいなカントリー風のおしゃれなキッチン (一体型シンク、フラットパネル扉のキャビネット、中間色木目調キャビネット、セラミックタイルのキッチンパネル、シルバーの調理設備、淡色無垢フローリング、ベージュの床) の写真

A kitchen the farm house project is completed in2022
ニューヨークにあるお手頃価格の中くらいなカントリー風のおしゃれなキッチン (一体型シンク、レイズドパネル扉のキャビネット、茶色いキャビネット、珪岩カウンター、白いキッチンパネル、モザイクタイルのキッチンパネル、カラー調理設備、ラミネートの床、アイランドなし、グレーの床、白いキッチンカウンター、折り上げ天井) の写真
ニューヨークにあるお手頃価格の中くらいなカントリー風のおしゃれなキッチン (一体型シンク、レイズドパネル扉のキャビネット、茶色いキャビネット、珪岩カウンター、白いキッチンパネル、モザイクタイルのキッチンパネル、カラー調理設備、ラミネートの床、アイランドなし、グレーの床、白いキッチンカウンター、折り上げ天井) の写真

古い住まいは南側に、勤めのため日中誰もいない個室があり、キッチンは日の射さない北側に、茶の間は西日射す北西の角にありました。そこで個室を移し、南側窓を大きくとり開放的にし、居間食堂キッチンをワンルームにしました。
キッチンカウンターから居間のソファー越しに南の庭が見える対面式のセンターキッチンにしました。
奥様のお気に入りのガラストップのカウンターにし、洗面脱衣室のそばで、食堂、居間のソファー、テレビ、デッキ、庭、等全てが見渡せる、コントロールセンターのような位置にあります。
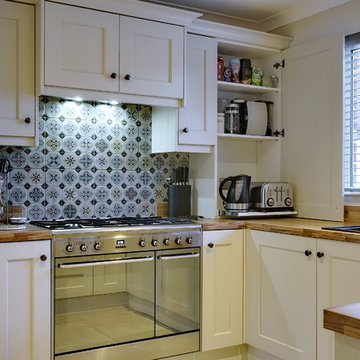
This beautiful cream kitchen is complimented with wood effect laminate worktops, sage green and oak accents. Once very tight for space, a peninsula, dresser, coffee dock and larder have maximised all available space, whilst creating a peaceful open-plan space.
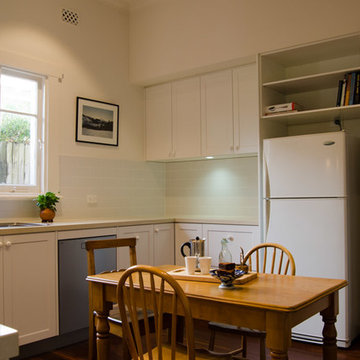
Nina Button Photography
パースにある中くらいなカントリー風のおしゃれなキッチン (アイランドなし、落し込みパネル扉のキャビネット、白いキャビネット、人工大理石カウンター、白いキッチンパネル、セラミックタイルのキッチンパネル、シルバーの調理設備、一体型シンク、濃色無垢フローリング) の写真
パースにある中くらいなカントリー風のおしゃれなキッチン (アイランドなし、落し込みパネル扉のキャビネット、白いキャビネット、人工大理石カウンター、白いキッチンパネル、セラミックタイルのキッチンパネル、シルバーの調理設備、一体型シンク、濃色無垢フローリング) の写真
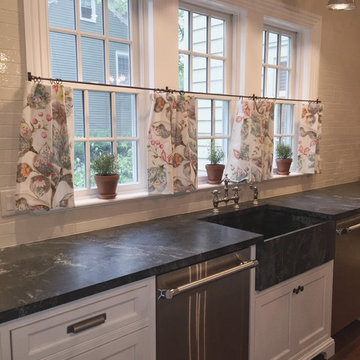
Anastasia Harrison
ニューヨークにあるお手頃価格の中くらいなカントリー風のおしゃれなキッチン (一体型シンク、インセット扉のキャビネット、グレーのキャビネット、ソープストーンカウンター、白いキッチンパネル、セラミックタイルのキッチンパネル、シルバーの調理設備、無垢フローリング) の写真
ニューヨークにあるお手頃価格の中くらいなカントリー風のおしゃれなキッチン (一体型シンク、インセット扉のキャビネット、グレーのキャビネット、ソープストーンカウンター、白いキッチンパネル、セラミックタイルのキッチンパネル、シルバーの調理設備、無垢フローリング) の写真

Kitchen Cabinets custom made from waste wood scraps. Concrete Counter tops with integrated sink. Bluestar Range. Sub-Zero fridge. Kohler Karbon faucets. Cypress beams and polished concrete floors.
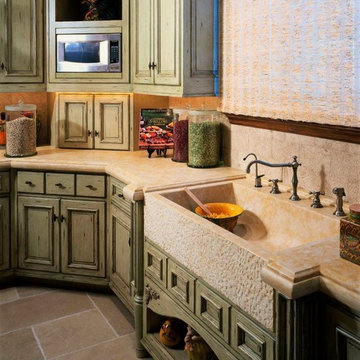
ソルトレイクシティにある高級な中くらいなカントリー風のおしゃれなコの字型キッチン (一体型シンク、落し込みパネル扉のキャビネット、緑のキャビネット、人工大理石カウンター、ベージュキッチンパネル、セラミックタイルのキッチンパネル、パネルと同色の調理設備、セラミックタイルの床、ベージュの床) の写真
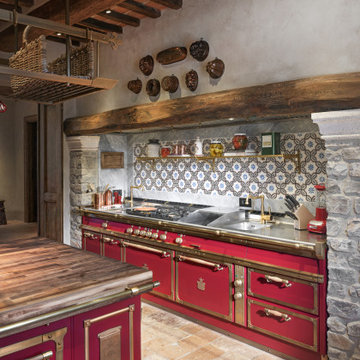
In the heart of Tuscany, in the countryside surrounding Florence, an old and finely restored farmhouse holds the latest project by Officine Gullo. The project results from the collaboration with the architects Carlo Ludovico Poccianti, Francesca Garagnani and Carlo De Pinto, owners of the well-known Florentine architects’ office Archflorence.
This creation, which by no coincidence is named Chianti Red & Burnished Brass, fits into a kitchen with warm tones, characterized by high durmast wooden beamed ceilings, old brick arches and traditional tile floor.
A unique and unmistakable style able to combine, in an impeccable way, the classical charm of forms, with an ancient style, and the more modern and elegant technologies available in your kitchen. It results in the pleasant feeling of living luxury and beauty in a place where any detail derives from research and handicraft manufacturing and where cooking tools are perfectly linked to those of a professional kitchen for top-quality catering.
This project consists of a cooktop with remarkable dimensions (cm 308 x 70) characterized by a highly thick top made of brushed steel and equipped with a pasta cooker, 4 highly performant gas burners, smooth frytop with gloss finishing, and a sink with a mixer made of burnished brass. The cooking appliance completes, in the lower part, with two big dimension ovens, a food warmer together with a container with a door and drawers. In the middle of the room an island is located, embellished by an elegant and practical 9.6 cm thick wooden top equipped with drawers, pull-out elements and doors. Above the island, there is a practical shelf holding pots made of burnished brass.
This place is embellished also by an enclosing woodwork wall with a grey finishing: inside, the refrigerator with the freezer stands
out equipped with a “home dialog” and a flap made of brass on the door protecting the control panel, and a built-in microwave oven.
The structure of the kitchen is made of stainless steel, highly thick, stove enamelled, with profiles and details made of brushed brass and wooden handles.
Like any creation by Officine Gullo, it is possible to fully customize the composition of the cooking appliances, from their dimensions to the composition of the hob, up to the engraving of handles or to colours.
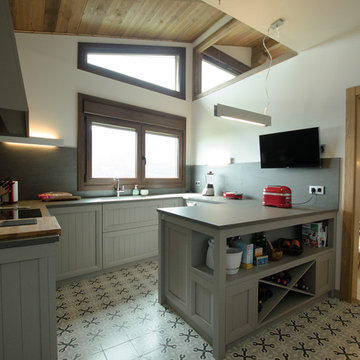
Cocina integrada en el estilo rústico del Pirineo catalán de toda la vivienda.
他の地域にある中くらいなカントリー風のおしゃれなキッチン (一体型シンク、インセット扉のキャビネット、グレーのキャビネット、木材カウンター、シルバーの調理設備、セラミックタイルの床) の写真
他の地域にある中くらいなカントリー風のおしゃれなキッチン (一体型シンク、インセット扉のキャビネット、グレーのキャビネット、木材カウンター、シルバーの調理設備、セラミックタイルの床) の写真
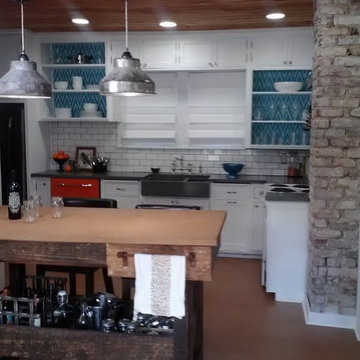
Kelli Kaufer Design, my design featured on I Hate My Kitchen
ミネアポリスにある高級な中くらいなカントリー風のおしゃれなキッチン (一体型シンク、オープンシェルフ、白いキャビネット、コンクリートカウンター、白いキッチンパネル、サブウェイタイルのキッチンパネル、カラー調理設備、コルクフローリング) の写真
ミネアポリスにある高級な中くらいなカントリー風のおしゃれなキッチン (一体型シンク、オープンシェルフ、白いキャビネット、コンクリートカウンター、白いキッチンパネル、サブウェイタイルのキッチンパネル、カラー調理設備、コルクフローリング) の写真
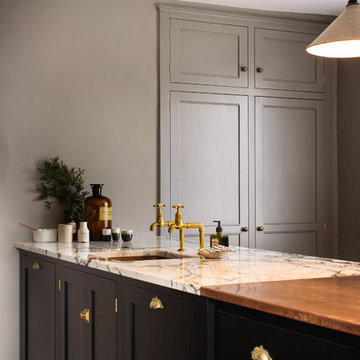
deVOL Kitchens
他の地域にあるラグジュアリーな中くらいなカントリー風のおしゃれなキッチン (一体型シンク、シェーカースタイル扉のキャビネット、黒いキャビネット、銅製カウンター、グレーのキッチンパネル、黒い調理設備、無垢フローリング) の写真
他の地域にあるラグジュアリーな中くらいなカントリー風のおしゃれなキッチン (一体型シンク、シェーカースタイル扉のキャビネット、黒いキャビネット、銅製カウンター、グレーのキッチンパネル、黒い調理設備、無垢フローリング) の写真

This farmhouse, with it's original foundation dating back to 1778, had a lot of charm--but with its bad carpeting, dark paint colors, and confusing layout, it was hard to see at first just how welcoming, charming, and cozy it could be.
The first focus of our renovation was creating a master bedroom suite--since there wasn't one, and one was needed for the modern family that was living here day-in and day-out.
To do this, a collection of small rooms (some of them previously without heat or electrical outlets) were combined to create a gorgeous, serene space in the eaves of the oldest part of the house, complete with master bath containing a double vanity, and spacious shower. Even though these rooms are new, it is hard to see that they weren't original to the farmhouse from day one.
In the rest of the house we removed walls that were added in the 1970's that made spaces seem smaller and more choppy, added a second upstairs bathroom for the family's two children, reconfigured the kitchen using existing cabinets to cut costs ( & making sure to keep the old sink with all of its character & charm) and create a more workable layout with dedicated eating area.
Also added was an outdoor living space with a deck sheltered by a pergola--a spot that the family spends tons of time enjoying during the warmer months.
A family room addition had been added to the house by the previous owner in the 80's, so to make this space feel less like it was tacked on, we installed historically accurate new windows to tie it in visually with the original house, and replaced carpeting with hardwood floors to make a more seamless transition from the historic to the new.
To complete the project, we refinished the original hardwoods throughout the rest of the house, and brightened the outlook of the whole home with a fresh, bright, updated color scheme.
Photos by Laura Kicey

This farmhouse, with it's original foundation dating back to 1778, had a lot of charm--but with its bad carpeting, dark paint colors, and confusing layout, it was hard to see at first just how welcoming, charming, and cozy it could be.
The first focus of our renovation was creating a master bedroom suite--since there wasn't one, and one was needed for the modern family that was living here day-in and day-out.
To do this, a collection of small rooms (some of them previously without heat or electrical outlets) were combined to create a gorgeous, serene space in the eaves of the oldest part of the house, complete with master bath containing a double vanity, and spacious shower. Even though these rooms are new, it is hard to see that they weren't original to the farmhouse from day one.
In the rest of the house we removed walls that were added in the 1970's that made spaces seem smaller and more choppy, added a second upstairs bathroom for the family's two children, reconfigured the kitchen using existing cabinets to cut costs ( & making sure to keep the old sink with all of its character & charm) and create a more workable layout with dedicated eating area.
Also added was an outdoor living space with a deck sheltered by a pergola--a spot that the family spends tons of time enjoying during the warmer months.
A family room addition had been added to the house by the previous owner in the 80's, so to make this space feel less like it was tacked on, we installed historically accurate new windows to tie it in visually with the original house, and replaced carpeting with hardwood floors to make a more seamless transition from the historic to the new.
To complete the project, we refinished the original hardwoods throughout the rest of the house, and brightened the outlook of the whole home with a fresh, bright, updated color scheme.
Photos by Laura Kicey
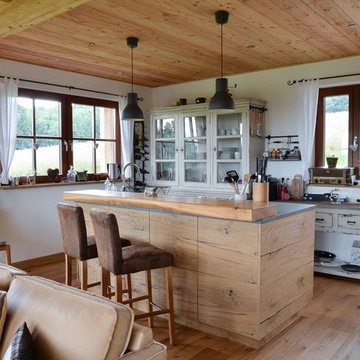
S² Fotografie [Sabine Bartsch]
他の地域にあるお手頃価格の中くらいなカントリー風のおしゃれなキッチン (一体型シンク、フラットパネル扉のキャビネット、茶色いキャビネット、シルバーの調理設備、濃色無垢フローリング) の写真
他の地域にあるお手頃価格の中くらいなカントリー風のおしゃれなキッチン (一体型シンク、フラットパネル扉のキャビネット、茶色いキャビネット、シルバーの調理設備、濃色無垢フローリング) の写真
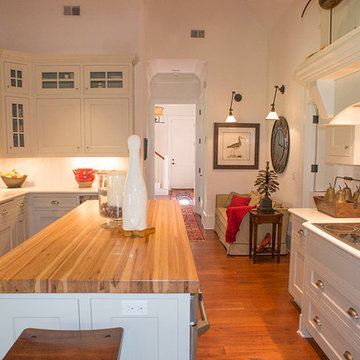
アトランタにある中くらいなカントリー風のおしゃれなキッチン (一体型シンク、インセット扉のキャビネット、白いキャビネット、木材カウンター、パネルと同色の調理設備、無垢フローリング) の写真
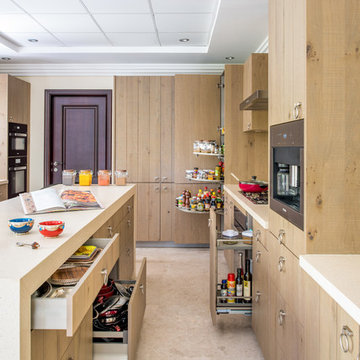
他の地域にある高級な中くらいなカントリー風のおしゃれなキッチン (一体型シンク、フラットパネル扉のキャビネット、淡色木目調キャビネット、珪岩カウンター、黒い調理設備、大理石の床、グレーの床、ベージュのキッチンカウンター) の写真
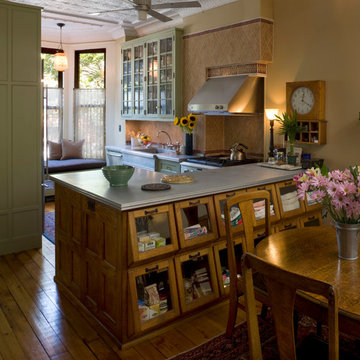
ニューヨークにある中くらいなカントリー風のおしゃれなキッチン (一体型シンク、ガラス扉のキャビネット、緑のキャビネット、淡色無垢フローリング、アイランドなし) の写真
中くらいなブラウンのカントリー風のキッチン (一体型シンク) の写真
1
