広いブラウンのカントリー風の独立型キッチン (人工大理石カウンター) の写真
絞り込み:
資材コスト
並び替え:今日の人気順
写真 1〜20 枚目(全 28 枚)
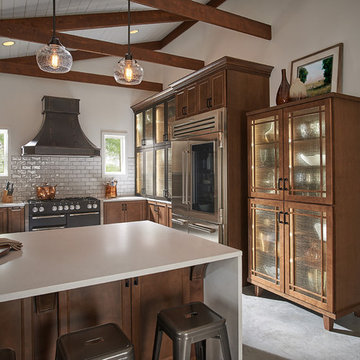
プロビデンスにある広いカントリー風のおしゃれなキッチン (エプロンフロントシンク、落し込みパネル扉のキャビネット、茶色いキャビネット、人工大理石カウンター、白いキッチンパネル、サブウェイタイルのキッチンパネル、黒い調理設備、コンクリートの床、アイランドなし、グレーの床、白いキッチンカウンター) の写真
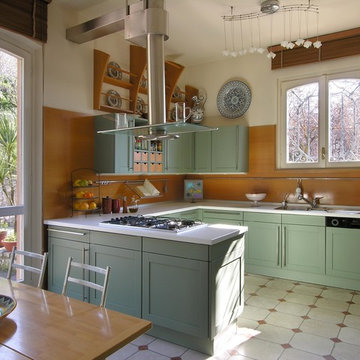
Cristina Fiorentini
ローマにある広いカントリー風のおしゃれなキッチン (ドロップインシンク、シェーカースタイル扉のキャビネット、緑のキャビネット、パネルと同色の調理設備、人工大理石カウンター) の写真
ローマにある広いカントリー風のおしゃれなキッチン (ドロップインシンク、シェーカースタイル扉のキャビネット、緑のキャビネット、パネルと同色の調理設備、人工大理石カウンター) の写真
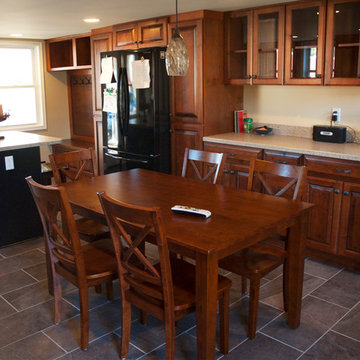
Erica Brus
他の地域にある広いカントリー風のおしゃれなキッチン (アンダーカウンターシンク、レイズドパネル扉のキャビネット、濃色木目調キャビネット、人工大理石カウンター、シルバーの調理設備、セラミックタイルの床) の写真
他の地域にある広いカントリー風のおしゃれなキッチン (アンダーカウンターシンク、レイズドパネル扉のキャビネット、濃色木目調キャビネット、人工大理石カウンター、シルバーの調理設備、セラミックタイルの床) の写真
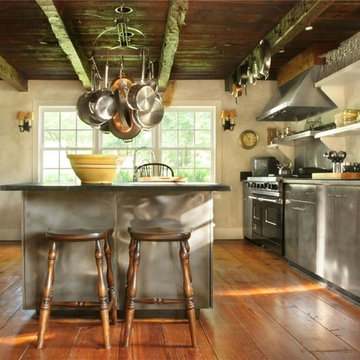
ニューヨークにある広いカントリー風のおしゃれなキッチン (シングルシンク、フラットパネル扉のキャビネット、グレーのキャビネット、人工大理石カウンター、シルバーの調理設備、無垢フローリング、茶色い床、グレーのキッチンカウンター) の写真
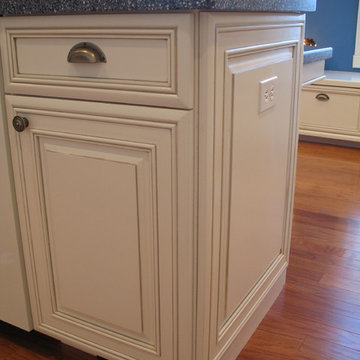
Island corner close up. Foot release roll out trash cabinet. The island end is finished with an applied panel and an outlet is provided for convenience.
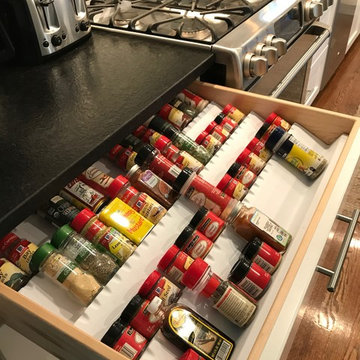
Our goal for this project was to make the kitchen larger with more work space and make the space brighter. We built Transitional, full overlay cabinets with shaker doors and painted the perimeter cabinets with Simple White (Benjamin Moore) with a Leathered Absolute Black Granite countertop. The Island is painted Software (Sherwin Williams) with a Rustic Pecan Countertop. We also Built a custom Dry bar, window seat in the living area and added a beautiful Fireplace mantle with floating shelves. This space is functional, bright and the perfect space for entertaining Family and Friends!
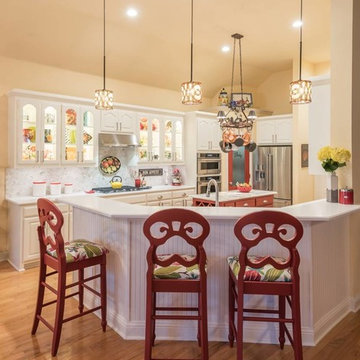
From color-less to color-full, this kitchen is the eye catching focal point of this home. Our clients had numerous pieces of colorful glassware from their world travels that they wanted to showcase. The upper four cabinet doors were modified for clear glass to match the existing pair of glass cabinets. The existing wood cabinets were painted white and the upper cabinets were accented with LED lighting inside and underneath. A gorgeous piece of Calcutta marble with natural red veining compliments the red painted island and the new custom red pantry door. The arabesque Calcutta backsplash offers a soft but elegant touch to the white quartz countertops around the perimeter of the kitchen. All new KitchenAid appliances were installed and a new dimmable lighting plan throughout the space offers optimal lighting for any time of day. This vibrantly colorful kitchen was photographed by Michael Hunter Photography.
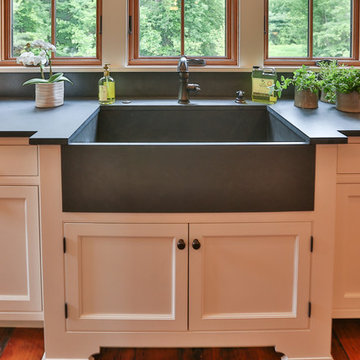
The large slate farmhouse sink is incredibly eye catching and durable
Dania Bagyi Photography
ボストンにある高級な広いカントリー風のおしゃれなキッチン (エプロンフロントシンク、シェーカースタイル扉のキャビネット、白いキャビネット、人工大理石カウンター、淡色無垢フローリング) の写真
ボストンにある高級な広いカントリー風のおしゃれなキッチン (エプロンフロントシンク、シェーカースタイル扉のキャビネット、白いキャビネット、人工大理石カウンター、淡色無垢フローリング) の写真
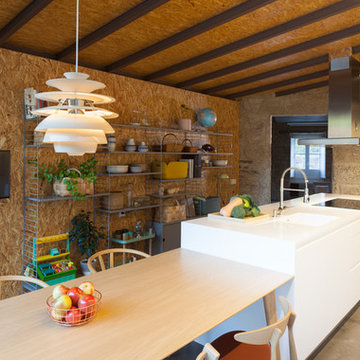
Paco Rocha
他の地域にあるお手頃価格の広いカントリー風のおしゃれなキッチン (一体型シンク、シルバーの調理設備、コンクリートの床、フラットパネル扉のキャビネット、白いキャビネット、人工大理石カウンター) の写真
他の地域にあるお手頃価格の広いカントリー風のおしゃれなキッチン (一体型シンク、シルバーの調理設備、コンクリートの床、フラットパネル扉のキャビネット、白いキャビネット、人工大理石カウンター) の写真
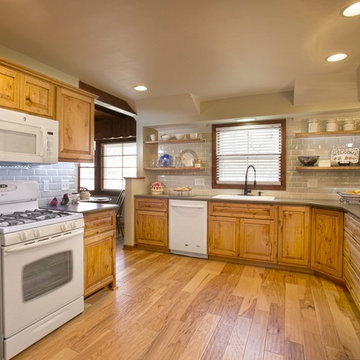
ウィチタにある広いカントリー風のおしゃれなキッチン (ドロップインシンク、レイズドパネル扉のキャビネット、中間色木目調キャビネット、人工大理石カウンター、グレーのキッチンパネル、ガラスタイルのキッチンパネル、白い調理設備、無垢フローリング、アイランドなし) の写真
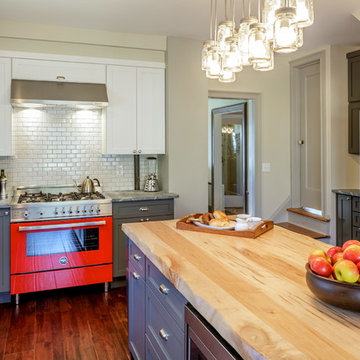
James Leynse Photography
ニューヨークにある広いカントリー風のおしゃれなキッチン (アンダーカウンターシンク、グレーのキャビネット、人工大理石カウンター、白いキッチンパネル、サブウェイタイルのキッチンパネル、カラー調理設備、濃色無垢フローリング、落し込みパネル扉のキャビネット) の写真
ニューヨークにある広いカントリー風のおしゃれなキッチン (アンダーカウンターシンク、グレーのキャビネット、人工大理石カウンター、白いキッチンパネル、サブウェイタイルのキッチンパネル、カラー調理設備、濃色無垢フローリング、落し込みパネル扉のキャビネット) の写真
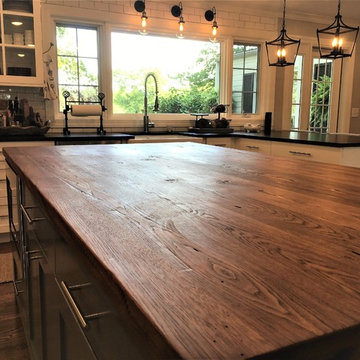
Our goal for this project was to make the kitchen larger with more work space and make the space brighter. We built Transitional, full overlay cabinets with shaker doors and painted the perimeter cabinets with Simple White (Benjamin Moore) with a Leathered Absolute Black Granite countertop. The Island is painted Software (Sherwin Williams) with a Rustic Pecan Countertop. We also Built a custom Dry bar, window seat in the living area and added a beautiful Fireplace mantle with floating shelves. This space is functional, bright and the perfect space for entertaining Family and Friends!
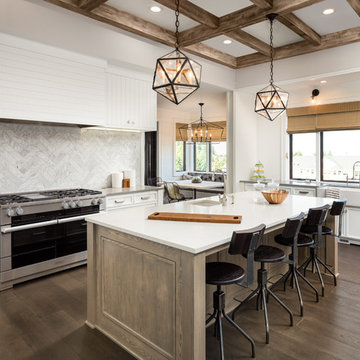
トロントにある広いカントリー風のおしゃれなキッチン (エプロンフロントシンク、シェーカースタイル扉のキャビネット、白いキャビネット、人工大理石カウンター、グレーのキッチンパネル、大理石のキッチンパネル、濃色無垢フローリング、茶色い床、ベージュのキッチンカウンター) の写真
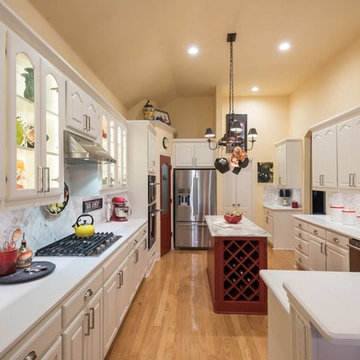
From color-less to color-full, this kitchen is the eye catching focal point of this home. Our clients had numerous pieces of colorful glassware from their world travels that they wanted to showcase. The upper four cabinet doors were modified for clear glass to match the existing pair of glass cabinets. The existing wood cabinets were painted white and the upper cabinets were accented with LED lighting inside and underneath. A gorgeous piece of Calcutta marble with natural red veining compliments the red painted island and the new custom red pantry door. The arabesque Calcutta backsplash offers a soft but elegant touch to the white quartz countertops around the perimeter of the kitchen. All new KitchenAid appliances were installed and a new dimmable lighting plan throughout the space offers optimal lighting for any time of day. This vibrantly colorful kitchen was photographed by Michael Hunter Photography.
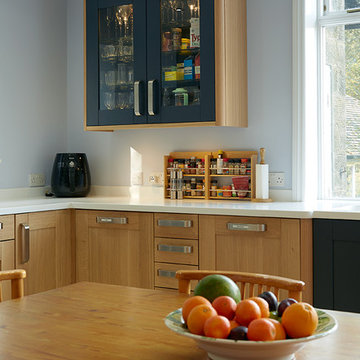
© 2014 Paul Leach / Paul Leach Photography
他の地域にある広いカントリー風のおしゃれなキッチン (一体型シンク、シェーカースタイル扉のキャビネット、淡色木目調キャビネット、人工大理石カウンター、シルバーの調理設備、セラミックタイルの床、アイランドなし) の写真
他の地域にある広いカントリー風のおしゃれなキッチン (一体型シンク、シェーカースタイル扉のキャビネット、淡色木目調キャビネット、人工大理石カウンター、シルバーの調理設備、セラミックタイルの床、アイランドなし) の写真
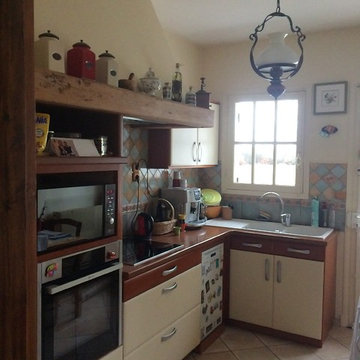
Ancienne cuisine étroite et sans plan de travail qui laisse place à une Cuisine moderne avec grand plan de travail en dekton très solide, offrant un accès handicapé,
Ouverture du mur porteur pour agrandir la cuisine
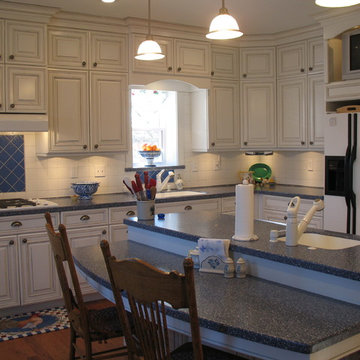
The double door wall cabinetry provides extra storage, and the crown molding finishes off the cabinetry to the high ceiling. An open space above the refrigerator is the prefect place for a TV to be out of the way, but visible from the island seating.
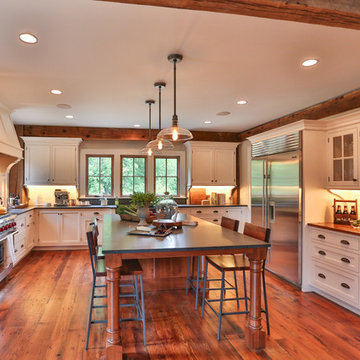
With seating for four (or more) and a seperate prep section, the large island serves several functions.
Dania Bagyi Photography
ボストンにある高級な広いカントリー風のおしゃれなキッチン (エプロンフロントシンク、シェーカースタイル扉のキャビネット、白いキャビネット、人工大理石カウンター、淡色無垢フローリング) の写真
ボストンにある高級な広いカントリー風のおしゃれなキッチン (エプロンフロントシンク、シェーカースタイル扉のキャビネット、白いキャビネット、人工大理石カウンター、淡色無垢フローリング) の写真
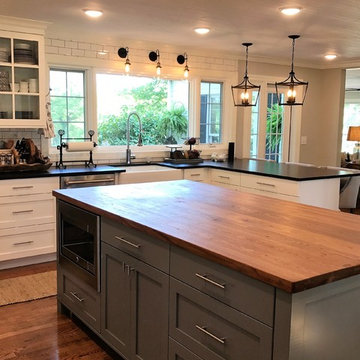
Our goal for this project was to make the kitchen larger with more work space and make the space brighter. We built Transitional, full overlay cabinets with shaker doors and painted the perimeter cabinets with Simple White (Benjamin Moore) with a Leathered Absolute Black Granite countertop. The Island is painted Software (Sherwin Williams) with a Rustic Pecan Countertop. We also Built a custom Dry bar, window seat in the living area and added a beautiful Fireplace mantle with floating shelves. This space is functional, bright and the perfect space for entertaining Family and Friends!
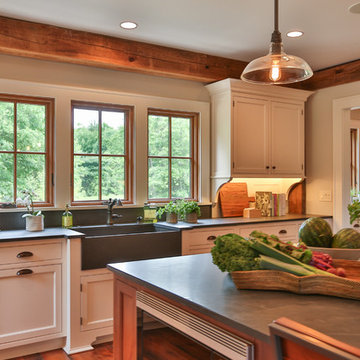
This kitchen is all about the space. A generously sized slate farmhouse sink, large island with eating for four, and plenty of cabinet space make sure there's always room for guests.
Dania Bagyi Photography
広いブラウンのカントリー風の独立型キッチン (人工大理石カウンター) の写真
1