カントリー風のキッチン (板張り天井、ラミネートカウンター、ステンレスカウンター) の写真
絞り込み:
資材コスト
並び替え:今日の人気順
写真 1〜20 枚目(全 32 枚)
1/5

Designed by Malia Schultheis and built by Tru Form Tiny. This Tiny Home features Blue stained pine for the ceiling, pine wall boards in white, custom barn door, custom steel work throughout, and modern minimalist window trim. The Cabinetry is Maple with stainless steel countertop and hardware. The backsplash is a glass and stone mix. It only has a 2 burner cook top and no oven. The washer/ drier combo is in the kitchen area. Open shelving was installed to maintain an open feel.

Auch im ehemaligen Wohnzimmer wurden die alten Dielenböden freigelegt. Hier befindet sich nun die neue Küche. Neue Elektrik und Heizkörper, sowie Fenster mit elektrischen Rollläden installiert. Die Küche besticht durch einen modernen Landhausstil. Die Fliesen im Fliesenspiegel wurden im Flur nochmals mit aufgegriffen, so dass hier ein ganzheitliches Bild entstanden ist. Eine rustikale, mobile Kücheninsel wird dem Layout noch hinzugefügt. Weitere Bilder folgen nach kompletter Fertigstellung, da hier noch Malerarbeiten zu leisten sind und die Installation der Lampen aussteht.
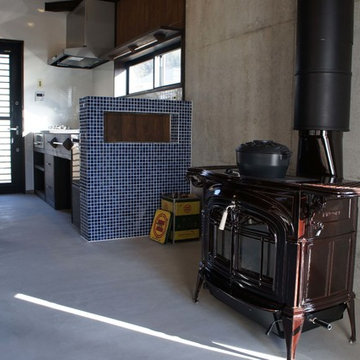
他の地域にある中くらいなカントリー風のおしゃれなキッチン (オープンシェルフ、濃色木目調キャビネット、シルバーの調理設備、コンクリートの床、アンダーカウンターシンク、ステンレスカウンター、茶色いキッチンパネル、木材のキッチンパネル、グレーの床、茶色いキッチンカウンター、板張り天井) の写真
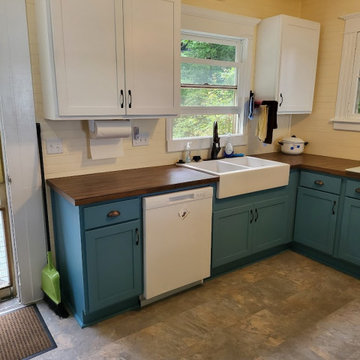
Custom cabinets and countertops, New plumbing, electrical, floors and paint.
ニューヨークにある高級な中くらいなカントリー風のおしゃれなキッチン (エプロンフロントシンク、シェーカースタイル扉のキャビネット、青いキャビネット、ラミネートカウンター、白い調理設備、ラミネートの床、茶色い床、茶色いキッチンカウンター、板張り天井) の写真
ニューヨークにある高級な中くらいなカントリー風のおしゃれなキッチン (エプロンフロントシンク、シェーカースタイル扉のキャビネット、青いキャビネット、ラミネートカウンター、白い調理設備、ラミネートの床、茶色い床、茶色いキッチンカウンター、板張り天井) の写真
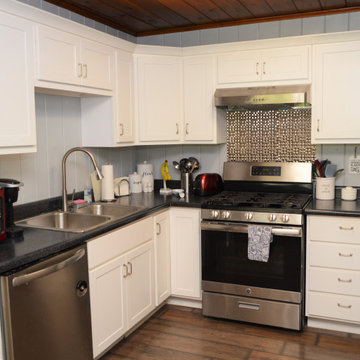
Cabinet Brand: Baileytown USA
Wood Species: Maple
Cabinet Finish: White
Doorstyle: Chesapeake
Countertops: Laminate, Waterfall Edge, Coved Backsplash, Blackstone Color

ホームパーティーで、みんなで囲んで盛り付けや配膳ができるアイランドキッチン。
名古屋にあるカントリー風のおしゃれなキッチン (一体型シンク、フラットパネル扉のキャビネット、ヴィンテージ仕上げキャビネット、ステンレスカウンター、白いキッチンパネル、シルバーの調理設備、淡色無垢フローリング、ベージュの床、ベージュのキッチンカウンター、板張り天井) の写真
名古屋にあるカントリー風のおしゃれなキッチン (一体型シンク、フラットパネル扉のキャビネット、ヴィンテージ仕上げキャビネット、ステンレスカウンター、白いキッチンパネル、シルバーの調理設備、淡色無垢フローリング、ベージュの床、ベージュのキッチンカウンター、板張り天井) の写真
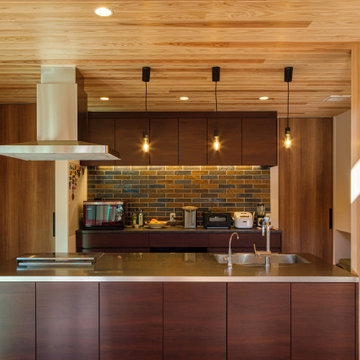
他の地域にある広いカントリー風のおしゃれなキッチン (一体型シンク、フラットパネル扉のキャビネット、濃色木目調キャビネット、ステンレスカウンター、マルチカラーのキッチンパネル、セラミックタイルのキッチンパネル、濃色無垢フローリング、茶色い床、板張り天井) の写真
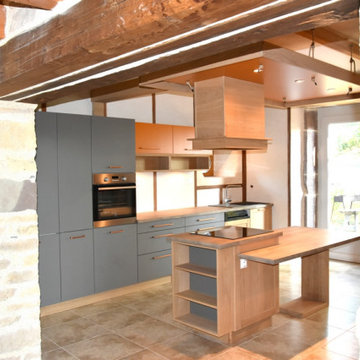
Cuisine artisanale. panneaux de particule à deux décors et bois massif de chêne huilée finition naturel. Plan de travail en stratifié. Electroménager fournit. cuisine livrée et posée par mes soins ! Prix de cette cuisine électroménager compris entre 8000 et 12000 € TTC
VOTRE BUDGET = VOTRE PROJET !
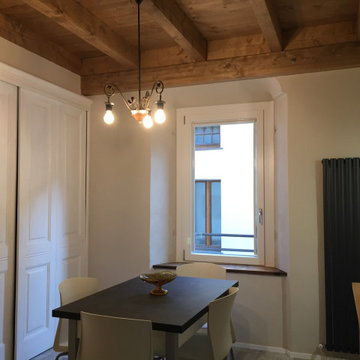
トゥーリンにあるカントリー風のおしゃれなキッチン (ドロップインシンク、フラットパネル扉のキャビネット、ヴィンテージ仕上げキャビネット、ラミネートカウンター、シルバーの調理設備、磁器タイルの床、マルチカラーの床、茶色いキッチンカウンター、板張り天井) の写真
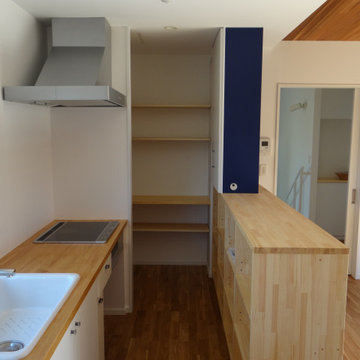
窓辺に設置したⅠ型キッチン。
大工工事、設備工事で制作。
他の地域にあるお手頃価格のカントリー風のおしゃれなキッチン (ドロップインシンク、中間色木目調キャビネット、ステンレスカウンター、白いキッチンパネル、シルバーの調理設備、無垢フローリング、アイランドなし、茶色いキッチンカウンター、板張り天井、窓) の写真
他の地域にあるお手頃価格のカントリー風のおしゃれなキッチン (ドロップインシンク、中間色木目調キャビネット、ステンレスカウンター、白いキッチンパネル、シルバーの調理設備、無垢フローリング、アイランドなし、茶色いキッチンカウンター、板張り天井、窓) の写真
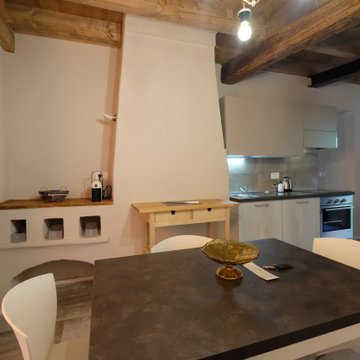
トゥーリンにあるカントリー風のおしゃれなキッチン (ドロップインシンク、フラットパネル扉のキャビネット、ヴィンテージ仕上げキャビネット、ラミネートカウンター、シルバーの調理設備、磁器タイルの床、マルチカラーの床、茶色いキッチンカウンター、板張り天井) の写真
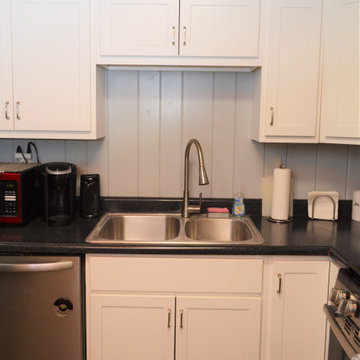
Cabinet Brand: Baileytown USA
Wood Species: Maple
Cabinet Finish: White
Doorstyle: Chesapeake
Countertops: Laminate, Waterfall Edge, Coved Backsplash, Blackstone Color
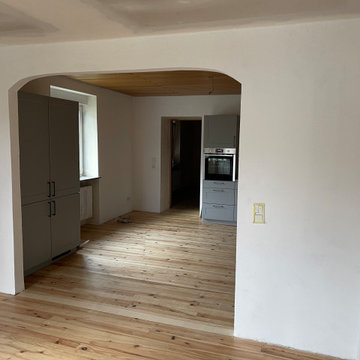
Auch im ehemaligen Ess- und Wohnzimmer wurden die alten Dielenböden freigelegt. Neue Elektrik und Heizkörper, sowie Fenster mit elektrischen Rollläden installiert. Die neue Küche befindet sich nun als zentraler Punkt im alten Wohnzimmer. Das ehemalige Schlafzimmer im hinteren Bereich wird nun als Wohnzimmer genutzt, so dass die neue Küche zwischen Ess- und Wohnzimmer liegt. Das Schlafzimmer wurde auf die andere Seite des Flures neben das Badezimmer verlegt. Eine rustikale, mobile Kücheninsel wird dem Layout noch hinzugefügt. Weitere Bilder folgen nach kompletter Fertigstellung
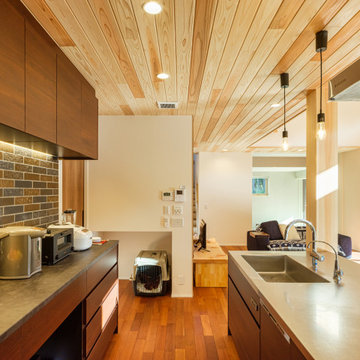
他の地域にある広いカントリー風のおしゃれなキッチン (一体型シンク、フラットパネル扉のキャビネット、濃色木目調キャビネット、ステンレスカウンター、マルチカラーのキッチンパネル、セラミックタイルのキッチンパネル、濃色無垢フローリング、茶色い床、板張り天井) の写真
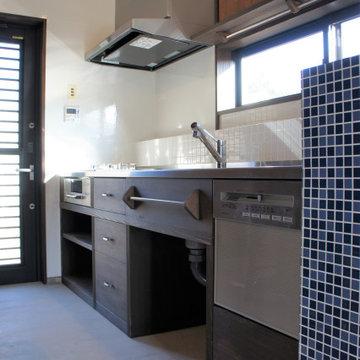
他の地域にある中くらいなカントリー風のおしゃれなキッチン (アンダーカウンターシンク、オープンシェルフ、濃色木目調キャビネット、ステンレスカウンター、茶色いキッチンパネル、木材のキッチンパネル、シルバーの調理設備、コンクリートの床、グレーの床、茶色いキッチンカウンター、板張り天井) の写真

Designed by Malia Schultheis and built by Tru Form Tiny. This Tiny Home features Blue stained pine for the ceiling, pine wall boards in white, custom barn door, custom steel work throughout, and modern minimalist window trim. The Cabinetry is Maple with stainless steel countertop and hardware. The backsplash is a glass and stone mix. It only has a 2 burner cook top and no oven. The washer/ drier combo is in the kitchen area. Open shelving was installed to maintain an open feel.

Designed by Malia Schultheis and built by Tru Form Tiny. This Tiny Home features Blue stained pine for the ceiling, pine wall boards in white, custom barn door, custom steel work throughout, and modern minimalist window trim. The Cabinetry is Maple with stainless steel countertop and hardware. The backsplash is a glass and stone mix. It only has a 2 burner cook top and no oven. The washer/ drier combo is in the kitchen area. Open shelving was installed to maintain an open feel.

Designed by Malia Schultheis and built by Tru Form Tiny. This Tiny Home features Blue stained pine for the ceiling, pine wall boards in white, custom barn door, custom steel work throughout, and modern minimalist window trim. The Cabinetry is Maple with stainless steel countertop and hardware. The backsplash is a glass and stone mix. It only has a 2 burner cook top and no oven. The washer/ drier combo is in the kitchen area. Open shelving was installed to maintain an open feel.

Designed by Malia Schultheis and built by Tru Form Tiny. This Tiny Home features Blue stained pine for the ceiling, pine wall boards in white, custom barn door, custom steel work throughout, and modern minimalist window trim. The Cabinetry is Maple with stainless steel countertop and hardware. The backsplash is a glass and stone mix. It only has a 2 burner cook top and no oven. The washer/ drier combo is in the kitchen area. Open shelving was installed to maintain an open feel.

Designed by Malia Schultheis and built by Tru Form Tiny. This Tiny Home features Blue stained pine for the ceiling, pine wall boards in white, custom barn door, custom steel work throughout, and modern minimalist window trim. The Cabinetry is Maple with stainless steel countertop and hardware. The backsplash is a glass and stone mix. It only has a 2 burner cook top and no oven. The washer/ drier combo is in the kitchen area. Open shelving was installed to maintain an open feel.
カントリー風のキッチン (板張り天井、ラミネートカウンター、ステンレスカウンター) の写真
1