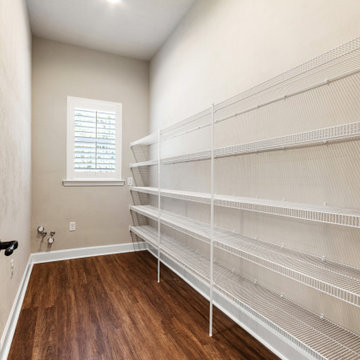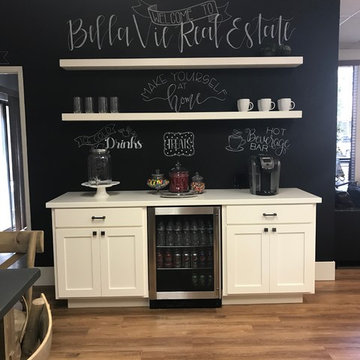カントリー風のキッチン (オープンシェルフ、珪岩カウンター、人工大理石カウンター) の写真
絞り込み:
資材コスト
並び替え:今日の人気順
写真 1〜20 枚目(全 26 枚)
1/5
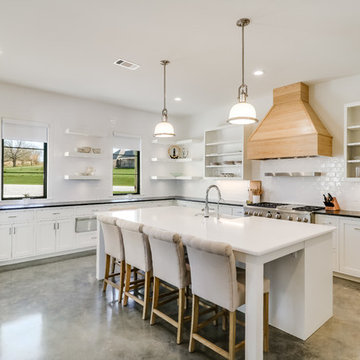
ジャクソンにあるラグジュアリーな広いカントリー風のおしゃれなキッチン (エプロンフロントシンク、オープンシェルフ、白いキャビネット、珪岩カウンター、白いキッチンパネル、サブウェイタイルのキッチンパネル、シルバーの調理設備、コンクリートの床、グレーの床) の写真
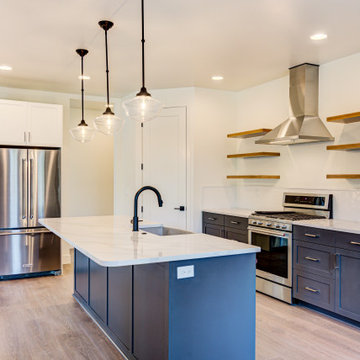
お手頃価格の中くらいなカントリー風のおしゃれなキッチン (エプロンフロントシンク、オープンシェルフ、青いキャビネット、珪岩カウンター、白いキッチンパネル、サブウェイタイルのキッチンパネル、シルバーの調理設備、淡色無垢フローリング、ベージュの床、白いキッチンカウンター) の写真
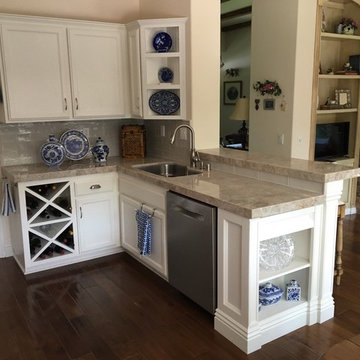
We kept and added to the existing cabinets, and updated the countertops with White Elegance quartzite and gray subway tile on the sink/side wall. The peninsula counter was extended by adding the open shelving and post on the end, and the corner cabinet to the left above the sink is new, as well.

This home was built in 1904 in the historic district of Ladd’s Addition, Portland’s oldest planned residential development. Right Arm Construction remodeled the kitchen, entryway/pantry, powder bath and main bath. Also included was structural work in the basement and upgrading the plumbing and electrical.
Finishes include:
Countertops for all vanities- Pental Quartz, Color: Altea
Kitchen cabinetry: Custom: inlay, shaker style.
Trim: CVG Fir
Custom shelving in Kitchen-Fir with custom fabricated steel brackets
Bath Vanities: Custom: CVG Fir
Tile: United Tile
Powder Bath Floor: hex tile from Oregon Tile & Marble
Light Fixtures for Kitchen & Powder Room: Rejuvenation
Light Fixtures Bathroom: Schoolhouse Electric
Flooring: White Oak

Other historic traces remain such as the feeding trough, now converted into bench seating. However, the renovation includes many updates as well. A dual toned herringbone Endicott brick floor replaces the slab floor formerly sloped for drainage.
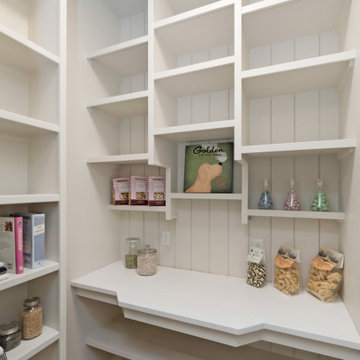
ボイシにある高級な中くらいなカントリー風のおしゃれなキッチン (エプロンフロントシンク、オープンシェルフ、白いキャビネット、珪岩カウンター、白いキッチンパネル、サブウェイタイルのキッチンパネル、シルバーの調理設備、淡色無垢フローリング、ベージュの床、白いキッチンカウンター) の写真
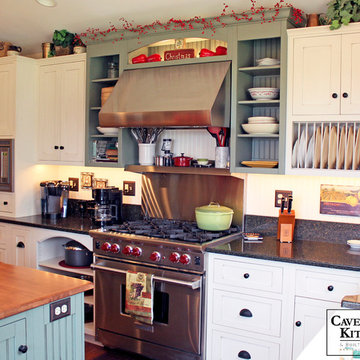
This kitchen was designed and handcrafted for an Italian chef who loves to entertain large family gatherings.
The sage green cabinets were handcrafted by our Caves Millwork Custom Cabinetry Brand to complement the white cabinetry.
-Allison Caves, CKD
Caves Kitchens
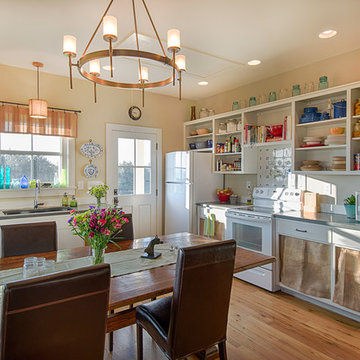
Photo credit: Kevin Blackburn
リッチモンドにある小さなカントリー風のおしゃれなキッチン (アンダーカウンターシンク、オープンシェルフ、白いキャビネット、珪岩カウンター、白いキッチンパネル、ガラスタイルのキッチンパネル、白い調理設備、淡色無垢フローリング、アイランドなし) の写真
リッチモンドにある小さなカントリー風のおしゃれなキッチン (アンダーカウンターシンク、オープンシェルフ、白いキャビネット、珪岩カウンター、白いキッチンパネル、ガラスタイルのキッチンパネル、白い調理設備、淡色無垢フローリング、アイランドなし) の写真
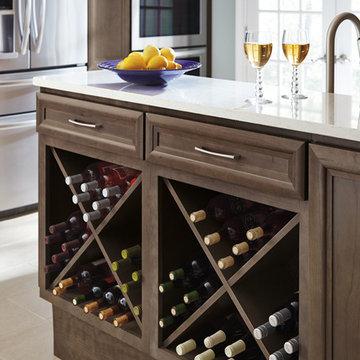
ニューヨークにあるお手頃価格のカントリー風のおしゃれなキッチン (オープンシェルフ、濃色木目調キャビネット、人工大理石カウンター、セラミックタイルの床、ベージュの床) の写真
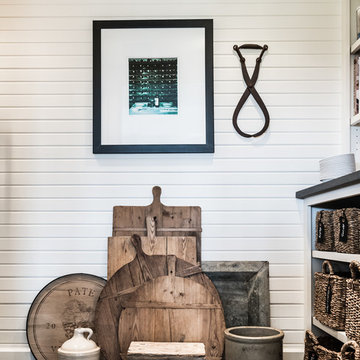
ダラスにある広いカントリー風のおしゃれなキッチン (濃色無垢フローリング、茶色い床、ドロップインシンク、オープンシェルフ、白いキャビネット、人工大理石カウンター、白いキッチンパネル、セラミックタイルのキッチンパネル、シルバーの調理設備、グレーのキッチンカウンター) の写真
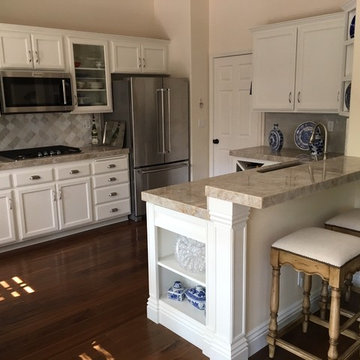
We kept and added to the existing cabinets, and updated the countertops with White Elegance quartzite and a mix of Arabesque and gray subway backsplash tile. The peninsula counter was extended by adding the open shelving and post on the end. New stainless appliances completed the update.
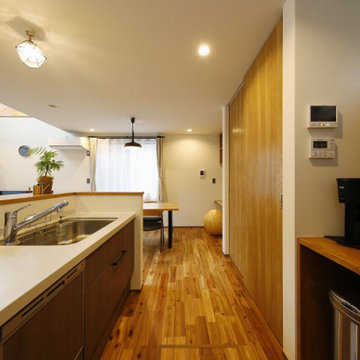
キッチンの背面には造作の棚の他、引き戸で大容量の収納力があるパントリーを設置。食品から日用品まで、たっぷりと収納できます。
東京都下にある高級な中くらいなカントリー風のおしゃれなキッチン (アンダーカウンターシンク、オープンシェルフ、淡色木目調キャビネット、人工大理石カウンター、白いキッチンパネル、カラー調理設備、無垢フローリング、茶色い床、ベージュのキッチンカウンター、クロスの天井) の写真
東京都下にある高級な中くらいなカントリー風のおしゃれなキッチン (アンダーカウンターシンク、オープンシェルフ、淡色木目調キャビネット、人工大理石カウンター、白いキッチンパネル、カラー調理設備、無垢フローリング、茶色い床、ベージュのキッチンカウンター、クロスの天井) の写真
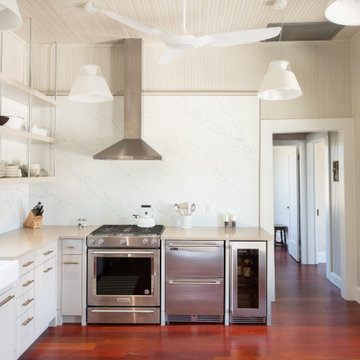
The kitchen opens to a farmhouse sink, custom shelves, under-counter refrigerator, and stone wall panels.
オースティンにある高級な中くらいなカントリー風のおしゃれなキッチン (エプロンフロントシンク、オープンシェルフ、グレーのキャビネット、珪岩カウンター、白いキッチンパネル、石スラブのキッチンパネル、シルバーの調理設備、無垢フローリング、アイランドなし、赤い床、グレーのキッチンカウンター、板張り天井) の写真
オースティンにある高級な中くらいなカントリー風のおしゃれなキッチン (エプロンフロントシンク、オープンシェルフ、グレーのキャビネット、珪岩カウンター、白いキッチンパネル、石スラブのキッチンパネル、シルバーの調理設備、無垢フローリング、アイランドなし、赤い床、グレーのキッチンカウンター、板張り天井) の写真
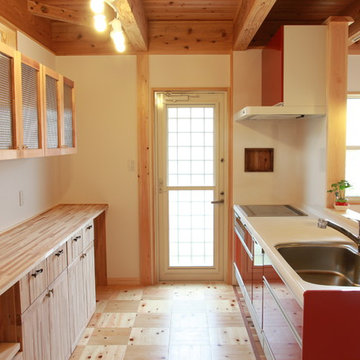
奥様の希望を叶えた、家族との時間を大切にする家
他の地域にあるカントリー風のおしゃれなキッチン (シングルシンク、オープンシェルフ、赤いキャビネット、人工大理石カウンター、白いキッチンパネル、ガラスタイルのキッチンパネル、シルバーの調理設備、淡色無垢フローリング) の写真
他の地域にあるカントリー風のおしゃれなキッチン (シングルシンク、オープンシェルフ、赤いキャビネット、人工大理石カウンター、白いキッチンパネル、ガラスタイルのキッチンパネル、シルバーの調理設備、淡色無垢フローリング) の写真
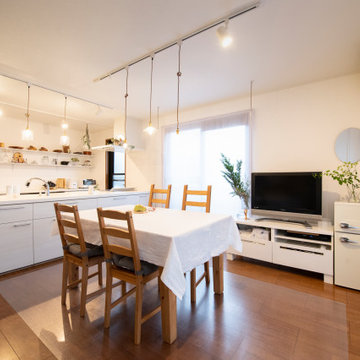
ご自宅のキッチンにてお料理教室を運営されているお客様。お料理教室に通って下さる生徒様、またご家族の笑顔のために、21年間慣れ親しんだキッチン空間をリノベーションすることを決意されました。
当初はリノベーション工事はせず、インテリアで雰囲気を変えるというご相談でしたが、オープンキッチンにした際のお料理教室での使い勝手やデザイン性の変化などに魅力を感じられ、工事を入れたリニューアルとなりました。
白を基調にレンガ柱や収納棚にアンティーク塗装を加えています。また、ソファやクッション、カーテンなど大人っぽいパープルをアクセントカラーとしたインテリアコーディネートもさせて頂きました。
オーナー様にぴったりの大人かわいい空間に仕上がりとても嬉しく思います。生徒様、ご家族の笑顔溢れるお教室となりますように。
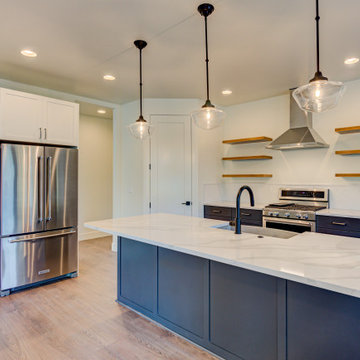
お手頃価格の中くらいなカントリー風のおしゃれなキッチン (エプロンフロントシンク、オープンシェルフ、青いキャビネット、珪岩カウンター、白いキッチンパネル、サブウェイタイルのキッチンパネル、シルバーの調理設備、淡色無垢フローリング、ベージュの床、白いキッチンカウンター) の写真
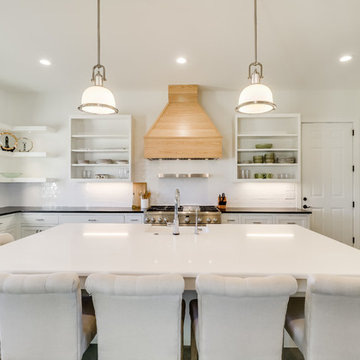
ジャクソンにあるラグジュアリーな広いカントリー風のおしゃれなキッチン (エプロンフロントシンク、オープンシェルフ、白いキャビネット、珪岩カウンター、白いキッチンパネル、サブウェイタイルのキッチンパネル、シルバーの調理設備、コンクリートの床、グレーの床) の写真
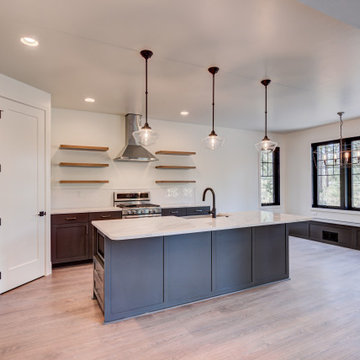
お手頃価格の中くらいなカントリー風のおしゃれなキッチン (エプロンフロントシンク、オープンシェルフ、青いキャビネット、珪岩カウンター、白いキッチンパネル、サブウェイタイルのキッチンパネル、シルバーの調理設備、淡色無垢フローリング、ベージュの床、白いキッチンカウンター) の写真
カントリー風のキッチン (オープンシェルフ、珪岩カウンター、人工大理石カウンター) の写真
1
