カントリー風のキッチン (フラットパネル扉のキャビネット、人工大理石カウンター、木材カウンター、ベージュの床) の写真
絞り込み:
資材コスト
並び替え:今日の人気順
写真 1〜20 枚目(全 126 枚)

エセックスにある広いカントリー風のおしゃれなダイニングキッチン (ドロップインシンク、フラットパネル扉のキャビネット、木材カウンター、カラー調理設備、磁器タイルの床、アイランドなし、ベージュの床、茶色いキッチンカウンター) の写真
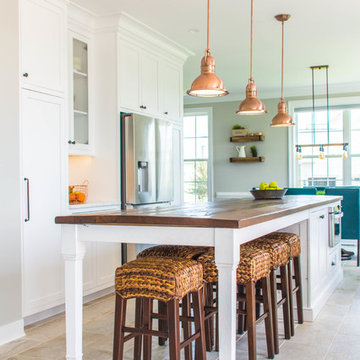
ワシントンD.C.にある高級な中くらいなカントリー風のおしゃれなキッチン (エプロンフロントシンク、フラットパネル扉のキャビネット、白いキャビネット、木材カウンター、白いキッチンパネル、シルバーの調理設備、磁器タイルの床、ベージュの床、茶色いキッチンカウンター) の写真

Création d'une cuisine moderne dans une longère pleine de charme.
パリにある高級な中くらいなカントリー風のおしゃれなキッチン (ドロップインシンク、フラットパネル扉のキャビネット、白いキャビネット、木材カウンター、木材のキッチンパネル、淡色無垢フローリング、ベージュの床、表し梁) の写真
パリにある高級な中くらいなカントリー風のおしゃれなキッチン (ドロップインシンク、フラットパネル扉のキャビネット、白いキャビネット、木材カウンター、木材のキッチンパネル、淡色無垢フローリング、ベージュの床、表し梁) の写真
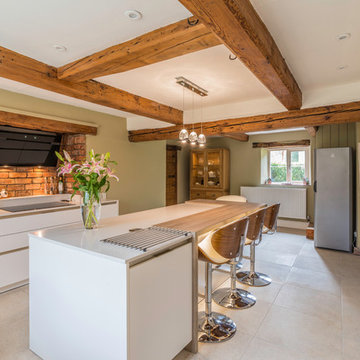
18th Century farmhouse in a rural setting gets a modern kitchen. Old beams have been retained.
John Gauld Photography for Arthouse Creative Interiors

"Vous voulez du thé?!" m'a dit Eliane? Il s'agissait plutôt de refaire toute la cuisine et de créer un nouveau coin bureau dans l'espace salon. Mais ce thé, j'aurais bien envie de le prendre, maintenant, dans ce nouvel environnement. Une cuisine agrandie et complètement ouverte sur le séjour. Un coin bureau dans la véranda, jouissant d'une belle lumière zénithale. Ça donne envie de s'y installer!
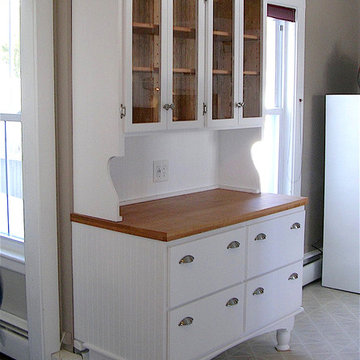
The client needed a storage cabinet to fit on a short wall in the kitchen with space for display pieces in the top, charging station in the center, and large sturdy drawers for large pans and mixing bowls. We offset the back feet to sit over the radiator. This was the first part of a total kitchen renovation. Photo by Jane Butler
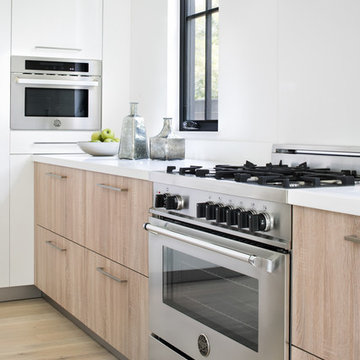
オースティンにある広いカントリー風のおしゃれなキッチン (ドロップインシンク、フラットパネル扉のキャビネット、白いキャビネット、人工大理石カウンター、白いキッチンパネル、シルバーの調理設備、淡色無垢フローリング、ベージュの床) の写真
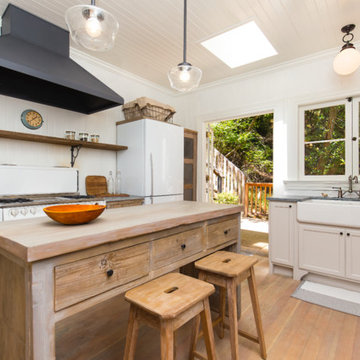
Kitchen in Rustic remodel nestled in the lush Mill Valley Hills, North Bay of San Francisco.
Leila Seppa Photography.
サンフランシスコにあるカントリー風のおしゃれなアイランドキッチン (エプロンフロントシンク、中間色木目調キャビネット、白いキッチンパネル、木材のキッチンパネル、白い調理設備、淡色無垢フローリング、フラットパネル扉のキャビネット、木材カウンター、ベージュの床) の写真
サンフランシスコにあるカントリー風のおしゃれなアイランドキッチン (エプロンフロントシンク、中間色木目調キャビネット、白いキッチンパネル、木材のキッチンパネル、白い調理設備、淡色無垢フローリング、フラットパネル扉のキャビネット、木材カウンター、ベージュの床) の写真

Conversion and renovation of a Grade II listed barn into a bright contemporary home
他の地域にある高級な広いカントリー風のおしゃれなキッチン (濃色木目調キャビネット、人工大理石カウンター、シルバーの調理設備、ライムストーンの床、ダブルシンク、フラットパネル扉のキャビネット、ガラスまたは窓のキッチンパネル、ベージュの床、グレーのキッチンカウンター、窓) の写真
他の地域にある高級な広いカントリー風のおしゃれなキッチン (濃色木目調キャビネット、人工大理石カウンター、シルバーの調理設備、ライムストーンの床、ダブルシンク、フラットパネル扉のキャビネット、ガラスまたは窓のキッチンパネル、ベージュの床、グレーのキッチンカウンター、窓) の写真
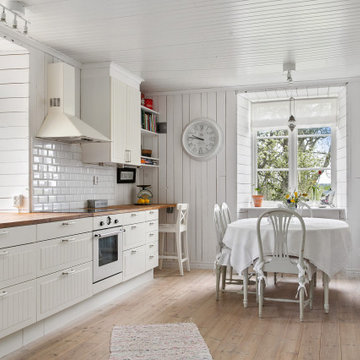
他の地域にある中くらいなカントリー風のおしゃれなキッチン (エプロンフロントシンク、白いキャビネット、木材カウンター、白いキッチンパネル、サブウェイタイルのキッチンパネル、白い調理設備、淡色無垢フローリング、アイランドなし、ベージュの床、ベージュのキッチンカウンター、フラットパネル扉のキャビネット) の写真

"Easy to order, product is made to order, was shipped with out getting damaged." Greg
他の地域にあるお手頃価格の中くらいなカントリー風のおしゃれなキッチン (ドロップインシンク、フラットパネル扉のキャビネット、白いキャビネット、木材カウンター、白いキッチンパネル、セラミックタイルのキッチンパネル、シルバーの調理設備、セラミックタイルの床、アイランドなし、ベージュの床、ベージュのキッチンカウンター) の写真
他の地域にあるお手頃価格の中くらいなカントリー風のおしゃれなキッチン (ドロップインシンク、フラットパネル扉のキャビネット、白いキャビネット、木材カウンター、白いキッチンパネル、セラミックタイルのキッチンパネル、シルバーの調理設備、セラミックタイルの床、アイランドなし、ベージュの床、ベージュのキッチンカウンター) の写真

ボルドーにあるカントリー風のおしゃれなキッチン (フラットパネル扉のキャビネット、淡色木目調キャビネット、木材カウンター、トラバーチンの床、ダブルシンク、ベージュの床) の写真
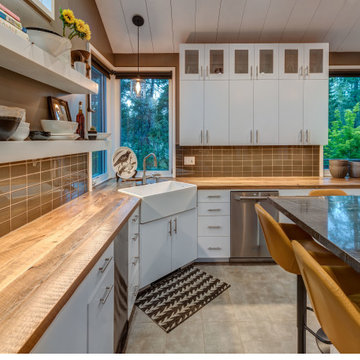
他の地域にあるカントリー風のおしゃれなキッチン (エプロンフロントシンク、フラットパネル扉のキャビネット、白いキャビネット、木材カウンター、茶色いキッチンパネル、サブウェイタイルのキッチンパネル、シルバーの調理設備、磁器タイルの床、ベージュの床、茶色いキッチンカウンター、板張り天井) の写真

オースティンにあるカントリー風のおしゃれなキッチン (ダブルシンク、フラットパネル扉のキャビネット、ステンレスキャビネット、木材カウンター、赤いキッチンパネル、レンガのキッチンパネル、シルバーの調理設備、淡色無垢フローリング、ベージュの床、ベージュのキッチンカウンター) の写真
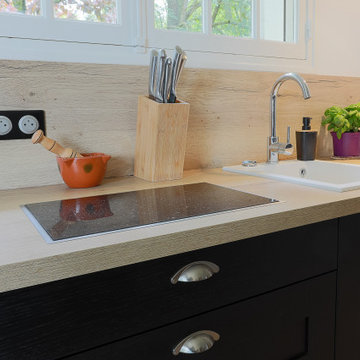
point d'eau et plan de découpe en granit pour la préparation des légumes du jardin
他の地域にある高級な広いカントリー風のおしゃれなキッチン (シングルシンク、フラットパネル扉のキャビネット、黒いキャビネット、木材カウンター、ベージュキッチンパネル、木材のキッチンパネル、黒い調理設備、セラミックタイルの床、ベージュの床、ベージュのキッチンカウンター) の写真
他の地域にある高級な広いカントリー風のおしゃれなキッチン (シングルシンク、フラットパネル扉のキャビネット、黒いキャビネット、木材カウンター、ベージュキッチンパネル、木材のキッチンパネル、黒い調理設備、セラミックタイルの床、ベージュの床、ベージュのキッチンカウンター) の写真
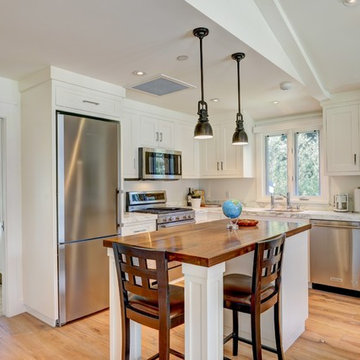
Jason Wells
サンフランシスコにある高級な小さなカントリー風のおしゃれなキッチン (アンダーカウンターシンク、フラットパネル扉のキャビネット、白いキャビネット、木材カウンター、白いキッチンパネル、大理石のキッチンパネル、シルバーの調理設備、淡色無垢フローリング、ベージュの床) の写真
サンフランシスコにある高級な小さなカントリー風のおしゃれなキッチン (アンダーカウンターシンク、フラットパネル扉のキャビネット、白いキャビネット、木材カウンター、白いキッチンパネル、大理石のキッチンパネル、シルバーの調理設備、淡色無垢フローリング、ベージュの床) の写真

This farmhouse, with it's original foundation dating back to 1778, had a lot of charm--but with its bad carpeting, dark paint colors, and confusing layout, it was hard to see at first just how welcoming, charming, and cozy it could be.
The first focus of our renovation was creating a master bedroom suite--since there wasn't one, and one was needed for the modern family that was living here day-in and day-out.
To do this, a collection of small rooms (some of them previously without heat or electrical outlets) were combined to create a gorgeous, serene space in the eaves of the oldest part of the house, complete with master bath containing a double vanity, and spacious shower. Even though these rooms are new, it is hard to see that they weren't original to the farmhouse from day one.
In the rest of the house we removed walls that were added in the 1970's that made spaces seem smaller and more choppy, added a second upstairs bathroom for the family's two children, reconfigured the kitchen using existing cabinets to cut costs ( & making sure to keep the old sink with all of its character & charm) and create a more workable layout with dedicated eating area.
Also added was an outdoor living space with a deck sheltered by a pergola--a spot that the family spends tons of time enjoying during the warmer months.
A family room addition had been added to the house by the previous owner in the 80's, so to make this space feel less like it was tacked on, we installed historically accurate new windows to tie it in visually with the original house, and replaced carpeting with hardwood floors to make a more seamless transition from the historic to the new.
To complete the project, we refinished the original hardwoods throughout the rest of the house, and brightened the outlook of the whole home with a fresh, bright, updated color scheme.
Photos by Laura Kicey
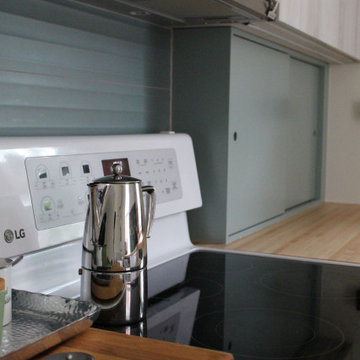
モントリオールにあるお手頃価格の小さなカントリー風のおしゃれな独立型キッチン (ドロップインシンク、フラットパネル扉のキャビネット、グレーのキャビネット、木材カウンター、緑のキッチンパネル、セラミックタイルのキッチンパネル、白い調理設備、淡色無垢フローリング、アイランドなし、ベージュの床、ベージュのキッチンカウンター) の写真
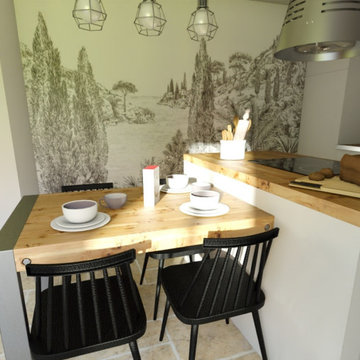
Cuisine avec ilot & table pour petit déjeuner
ナンシーにある低価格の小さなカントリー風のおしゃれなキッチン (ダブルシンク、フラットパネル扉のキャビネット、白いキャビネット、木材カウンター、シルバーの調理設備、ライムストーンの床、ベージュの床、茶色いキッチンカウンター、壁紙) の写真
ナンシーにある低価格の小さなカントリー風のおしゃれなキッチン (ダブルシンク、フラットパネル扉のキャビネット、白いキャビネット、木材カウンター、シルバーの調理設備、ライムストーンの床、ベージュの床、茶色いキッチンカウンター、壁紙) の写真
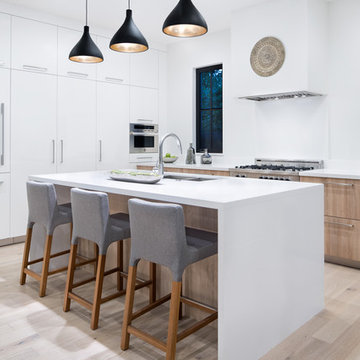
オースティンにある広いカントリー風のおしゃれなキッチン (ドロップインシンク、フラットパネル扉のキャビネット、白いキャビネット、人工大理石カウンター、白いキッチンパネル、シルバーの調理設備、淡色無垢フローリング、ベージュの床) の写真
カントリー風のキッチン (フラットパネル扉のキャビネット、人工大理石カウンター、木材カウンター、ベージュの床) の写真
1