ベージュのカントリー風のキッチン (フラットパネル扉のキャビネット、オニキスカウンター、木材カウンター) の写真
絞り込み:
資材コスト
並び替え:今日の人気順
写真 1〜20 枚目(全 58 枚)
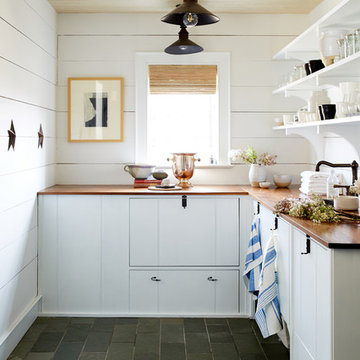
Photography by Frank Tribble
ニューヨークにあるカントリー風のおしゃれなL型キッチン (フラットパネル扉のキャビネット、白いキャビネット、木材カウンター、アイランドなし、グレーの床) の写真
ニューヨークにあるカントリー風のおしゃれなL型キッチン (フラットパネル扉のキャビネット、白いキャビネット、木材カウンター、アイランドなし、グレーの床) の写真

"Vous voulez du thé?!" m'a dit Eliane? Il s'agissait plutôt de refaire toute la cuisine et de créer un nouveau coin bureau dans l'espace salon. Mais ce thé, j'aurais bien envie de le prendre, maintenant, dans ce nouvel environnement. Une cuisine agrandie et complètement ouverte sur le séjour. Un coin bureau dans la véranda, jouissant d'une belle lumière zénithale. Ça donne envie de s'y installer!
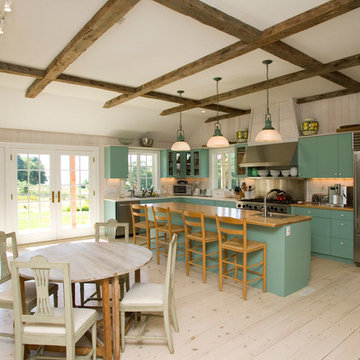
ニューヨークにあるカントリー風のおしゃれなキッチン (ドロップインシンク、フラットパネル扉のキャビネット、緑のキャビネット、木材カウンター、シルバーの調理設備、淡色無垢フローリング) の写真

For designers their personal home says a lot about them. This is my kitchen.
I like using recycled and found elements in unexpected ways. The kitchen island was built from a TV stand, legs from a side table, and hardwood flooring. The rustic sign was made from a piece of plywood that I found in my carport. The fireplace insert is made from plywood, insulation, and some cabinetry samples that I had.
The goal is always to have the design reflect the people who occupy the space. My father-in-law's guitars line the wall, my great grand father's ox sits on the shelf, and words that my grandma always said to me as she gave me a hug hang above the door.
This is my home.
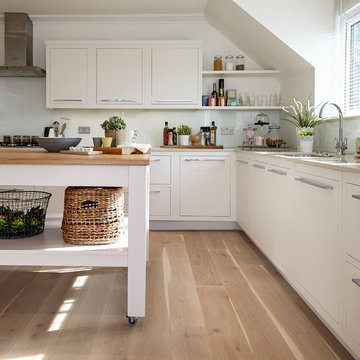
ロンドンにあるカントリー風のおしゃれなキッチン (アンダーカウンターシンク、フラットパネル扉のキャビネット、白いキャビネット、木材カウンター、シルバーの調理設備、淡色無垢フローリング) の写真

サクラメントにあるカントリー風のおしゃれなキッチン (一体型シンク、フラットパネル扉のキャビネット、白いキャビネット、木材カウンター、白いキッチンパネル、サブウェイタイルのキッチンパネル、シルバーの調理設備) の写真
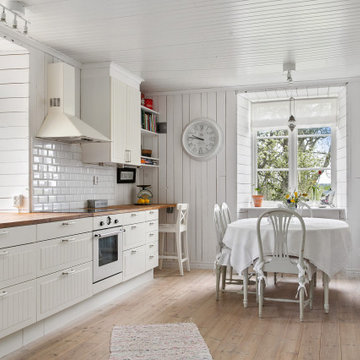
他の地域にある中くらいなカントリー風のおしゃれなキッチン (エプロンフロントシンク、白いキャビネット、木材カウンター、白いキッチンパネル、サブウェイタイルのキッチンパネル、白い調理設備、淡色無垢フローリング、アイランドなし、ベージュの床、ベージュのキッチンカウンター、フラットパネル扉のキャビネット) の写真
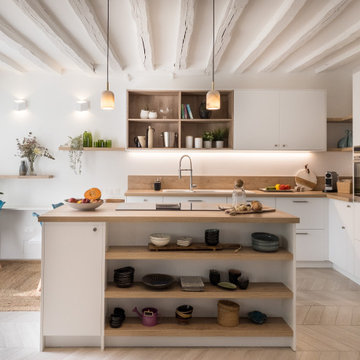
Création d'une cuisine moderne dans une longère pleine de charme.
パリにある高級な中くらいなカントリー風のおしゃれなキッチン (ドロップインシンク、フラットパネル扉のキャビネット、白いキャビネット、木材カウンター、木材のキッチンパネル、淡色無垢フローリング、ベージュの床、表し梁) の写真
パリにある高級な中くらいなカントリー風のおしゃれなキッチン (ドロップインシンク、フラットパネル扉のキャビネット、白いキャビネット、木材カウンター、木材のキッチンパネル、淡色無垢フローリング、ベージュの床、表し梁) の写真
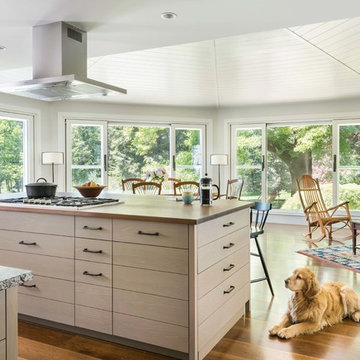
Nat Rea
ボストンにある高級な中くらいなカントリー風のおしゃれなキッチン (アンダーカウンターシンク、フラットパネル扉のキャビネット、淡色木目調キャビネット、木材カウンター、白いキッチンパネル、石タイルのキッチンパネル、シルバーの調理設備、無垢フローリング、茶色い床) の写真
ボストンにある高級な中くらいなカントリー風のおしゃれなキッチン (アンダーカウンターシンク、フラットパネル扉のキャビネット、淡色木目調キャビネット、木材カウンター、白いキッチンパネル、石タイルのキッチンパネル、シルバーの調理設備、無垢フローリング、茶色い床) の写真
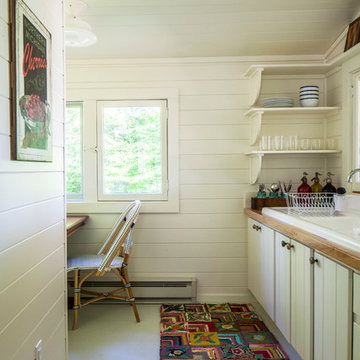
他の地域にあるお手頃価格の小さなカントリー風のおしゃれなキッチン (ドロップインシンク、白いキャビネット、木材カウンター、コンクリートの床、アイランドなし、フラットパネル扉のキャビネット) の写真
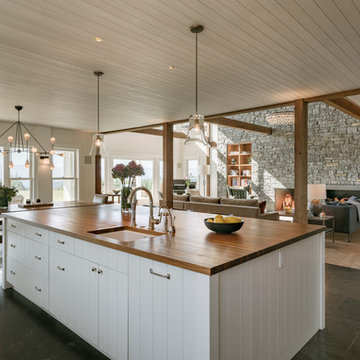
Eric Staudenmaier
他の地域にあるラグジュアリーな広いカントリー風のおしゃれなキッチン (アンダーカウンターシンク、白いキャビネット、木材カウンター、シルバーの調理設備、スレートの床、茶色い床、フラットパネル扉のキャビネット) の写真
他の地域にあるラグジュアリーな広いカントリー風のおしゃれなキッチン (アンダーカウンターシンク、白いキャビネット、木材カウンター、シルバーの調理設備、スレートの床、茶色い床、フラットパネル扉のキャビネット) の写真
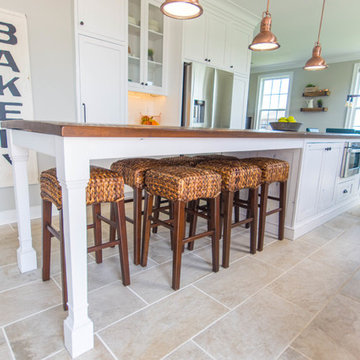
ワシントンD.C.にある高級な中くらいなカントリー風のおしゃれなキッチン (エプロンフロントシンク、フラットパネル扉のキャビネット、白いキャビネット、木材カウンター、白いキッチンパネル、シルバーの調理設備、磁器タイルの床、ベージュの床、茶色いキッチンカウンター) の写真
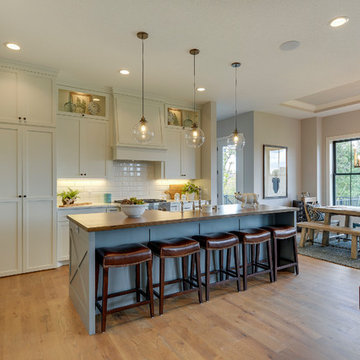
Modern Farmhouse Kitchen
ミネアポリスにある広いカントリー風のおしゃれなキッチン (エプロンフロントシンク、フラットパネル扉のキャビネット、青いキャビネット、木材カウンター、白いキッチンパネル、サブウェイタイルのキッチンパネル、シルバーの調理設備、無垢フローリング、茶色い床) の写真
ミネアポリスにある広いカントリー風のおしゃれなキッチン (エプロンフロントシンク、フラットパネル扉のキャビネット、青いキャビネット、木材カウンター、白いキッチンパネル、サブウェイタイルのキッチンパネル、シルバーの調理設備、無垢フローリング、茶色い床) の写真
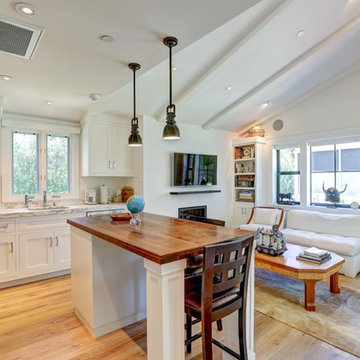
Jason Wells
サンフランシスコにある高級な小さなカントリー風のおしゃれなキッチン (アンダーカウンターシンク、フラットパネル扉のキャビネット、白いキャビネット、木材カウンター、白いキッチンパネル、大理石のキッチンパネル、シルバーの調理設備) の写真
サンフランシスコにある高級な小さなカントリー風のおしゃれなキッチン (アンダーカウンターシンク、フラットパネル扉のキャビネット、白いキャビネット、木材カウンター、白いキッチンパネル、大理石のキッチンパネル、シルバーの調理設備) の写真
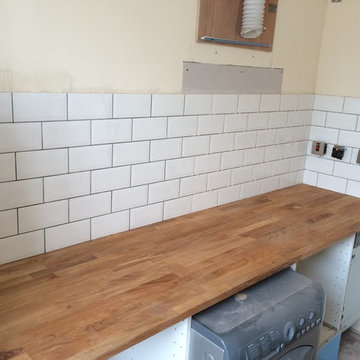
London kitchen remodel with wood countertop and white subway tiles.
ロンドンにある低価格の小さなカントリー風のおしゃれなキッチン (一体型シンク、フラットパネル扉のキャビネット、白いキャビネット、木材カウンター、白いキッチンパネル、セラミックタイルのキッチンパネル、シルバーの調理設備、セラミックタイルの床、アイランドなし) の写真
ロンドンにある低価格の小さなカントリー風のおしゃれなキッチン (一体型シンク、フラットパネル扉のキャビネット、白いキャビネット、木材カウンター、白いキッチンパネル、セラミックタイルのキッチンパネル、シルバーの調理設備、セラミックタイルの床、アイランドなし) の写真

A 20-year old builder kitchen that desperately needed an update. That is why the Louds called us. A few years previously, we had completed a finished basement project for them that you can view here: https://www.allrd.com/project/loud-basement/
To connect the kitchen a little more with the dining room, we opened the doorway as wide and high as we could.
One special feature of the kitchen is the beverage pantry. It was something the homeowner had seen online and wanted to make practical. Because pull outdoors would have been in the way, we went with slide-in, fold-out doors like what you would see in an entertainment center.
The other unique feature of the kitchen is the center island. The blue was chosen to match the color theme of the connecting living room. The solid wood countertop is a striking centerpiece that steals the show. The cooktop was moved to the island, but because the homeowner did not want a bulky range hood hanging from the ceiling, we had to get creative with a downdraft range vent and a fan mounted on the outside of the house to pull the air out.
Another interesting aspect to the cooktop is that we had originally recommended an induction cooktop instead of regular electric cooktop. The reason being that an induction cooktop cools instantly the moment the pot is removed whereas an electric cooktop stays hot but with no visual cue to warn you. The homeowner initially decided to go with the less expensive electric cooktop. But, before we had even finished construction, one of the family members slid their hand over the cooktop while walking by just after a pan had been removed and got burned. Immediately the homeowner requested we install the induction cooktop instead.
Soft Maple Cabinets painted Simply White, Taj Mihal Granite countertops, farmhouse sink, 3” x 6” Antiqua Ceramic tile backsplash in Feelings Grigio, 30” Dacor HoodDowndraft vent, Luxury Vinyl tile floor, and LED i-Lighting undercabinet lighting.
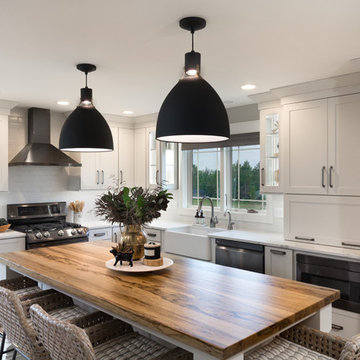
This chic farmhouse remodel project blends the classic Pendleton SP 275 door style with the fresh look of the Heron Plume (Kitchen and Powder Room) and Oyster (Master Bath and Closet) painted finish from Showplace Cabinetry.
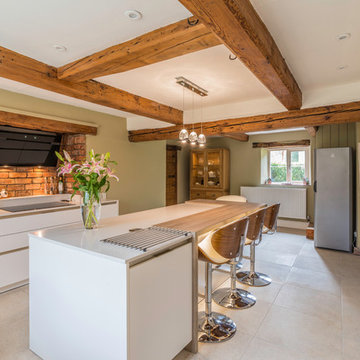
18th Century farmhouse in a rural setting gets a modern kitchen. Old beams have been retained.
John Gauld Photography for Arthouse Creative Interiors

For designers their personal home says a lot about them. This is my kitchen.
I like using recycled and found elements in unexpected ways. The kitchen island was built from a TV stand, legs from a side table, and hardwood flooring. The rustic sign was made from a piece of plywood that I found in my carport. The fireplace insert is made from plywood, insulation, and some cabinetry samples that I had.
The goal is always to have the design reflect the people who occupy the space. My father-in-law's guitars line the wall, my great grand father's ox sits on the shelf, and words that my grandma always said to me as she gave me a hug hang above the door.
This is my home.
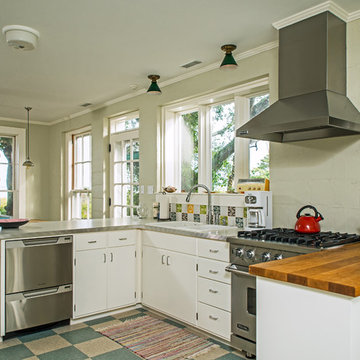
Mid Century Modern Kitchen
ボストンにある高級なカントリー風のおしゃれなキッチン (ダブルシンク、シルバーの調理設備、フラットパネル扉のキャビネット、白いキャビネット、木材カウンター、ベージュキッチンパネル、リノリウムの床) の写真
ボストンにある高級なカントリー風のおしゃれなキッチン (ダブルシンク、シルバーの調理設備、フラットパネル扉のキャビネット、白いキャビネット、木材カウンター、ベージュキッチンパネル、リノリウムの床) の写真
ベージュのカントリー風のキッチン (フラットパネル扉のキャビネット、オニキスカウンター、木材カウンター) の写真
1