カントリー風のキッチン (全タイプのキャビネット扉、ラミネートカウンター) の写真
絞り込み:
資材コスト
並び替え:今日の人気順
写真 1〜20 枚目(全 1,183 枚)
1/4

フィラデルフィアにある広いカントリー風のおしゃれなキッチン (フラットパネル扉のキャビネット、白いキャビネット、ラミネートカウンター、磁器タイルの床、ベージュの床) の写真

Our goal on this project was to create a live-able and open feeling space in a 690 square foot modern farmhouse. We planned for an open feeling space by installing tall windows and doors, utilizing pocket doors and building a vaulted ceiling. An efficient layout with hidden kitchen appliances and a concealed laundry space, built in tv and work desk, carefully selected furniture pieces and a bright and white colour palette combine to make this tiny house feel like a home. We achieved our goal of building a functionally beautiful space where we comfortably host a few friends and spend time together as a family.
John McManus

ボルドーにあるお手頃価格の中くらいなカントリー風のおしゃれなキッチン (シングルシンク、ガラス扉のキャビネット、淡色木目調キャビネット、ラミネートカウンター、白いキッチンパネル、サブウェイタイルのキッチンパネル、黒い調理設備、クッションフロア、アイランドなし、茶色い床、黒いキッチンカウンター、表し梁) の写真

Dans un très vieille maison, refonte totale de la cuisine/salle à manger dans un esprit campagne.
La tomette a été entièrement rénové. L'isolation et l’installation électrique ont été également revu
La cuisine, dessinait par nos soins, a été monté par un cuisiniste de Vendôme

Кухня сложного оливкового оттенка стала отправной точкой всего интерьера. Материал фасадов массив дерева. Фото Маргарита Кунник
サンクトペテルブルクにあるお手頃価格の小さなカントリー風のおしゃれなキッチン (エプロンフロントシンク、落し込みパネル扉のキャビネット、緑のキャビネット、ラミネートカウンター、白いキッチンパネル、セラミックタイルのキッチンパネル、黒い調理設備、ラミネートの床、アイランドなし、茶色い床、茶色いキッチンカウンター) の写真
サンクトペテルブルクにあるお手頃価格の小さなカントリー風のおしゃれなキッチン (エプロンフロントシンク、落し込みパネル扉のキャビネット、緑のキャビネット、ラミネートカウンター、白いキッチンパネル、セラミックタイルのキッチンパネル、黒い調理設備、ラミネートの床、アイランドなし、茶色い床、茶色いキッチンカウンター) の写真

My client had a beautiful new home in Leesburg, VA. The pantry was big but the builder put in awful wire racks. She showed me an inspiration from Pinterest and I designed a custom pantry to fit her baking needs, colors to fit her home, and budget. December 2020 Project Cost $5,500. Tafisa Tete-a-Tete Viva drawer fronts. Wilsonart countertop STILLNESS HINOKI
Y0784

cuisine ouverte sur salle à manger dans un style campagne chic.
ストラスブールにあるお手頃価格の小さなカントリー風のおしゃれなキッチン (アンダーカウンターシンク、インセット扉のキャビネット、緑のキャビネット、ラミネートカウンター、白いキッチンパネル、セラミックタイルのキッチンパネル、シルバーの調理設備、淡色無垢フローリング、アイランドなし、茶色い床、茶色いキッチンカウンター) の写真
ストラスブールにあるお手頃価格の小さなカントリー風のおしゃれなキッチン (アンダーカウンターシンク、インセット扉のキャビネット、緑のキャビネット、ラミネートカウンター、白いキッチンパネル、セラミックタイルのキッチンパネル、シルバーの調理設備、淡色無垢フローリング、アイランドなし、茶色い床、茶色いキッチンカウンター) の写真

Two tone painted cabinets with 180fx Formica Dolce Vita countertops and a stainless steel drop in sink.
他の地域にあるお手頃価格の中くらいなカントリー風のおしゃれなキッチン (ドロップインシンク、フラットパネル扉のキャビネット、白いキャビネット、ラミネートカウンター、白いキッチンパネル、サブウェイタイルのキッチンパネル、白い調理設備、セラミックタイルの床、白い床) の写真
他の地域にあるお手頃価格の中くらいなカントリー風のおしゃれなキッチン (ドロップインシンク、フラットパネル扉のキャビネット、白いキャビネット、ラミネートカウンター、白いキッチンパネル、サブウェイタイルのキッチンパネル、白い調理設備、セラミックタイルの床、白い床) の写真

トロントにある低価格の小さなカントリー風のおしゃれなキッチン (シングルシンク、シェーカースタイル扉のキャビネット、白いキャビネット、ラミネートカウンター、茶色いキッチンパネル、セラミックタイルのキッチンパネル、シルバーの調理設備、ラミネートの床、茶色い床) の写真
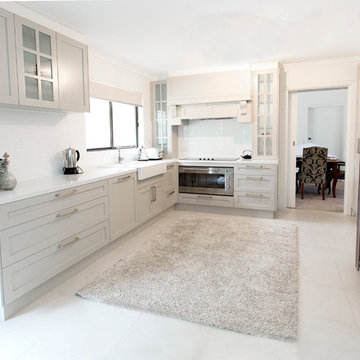
アデレードにあるお手頃価格の中くらいなカントリー風のおしゃれなキッチン (エプロンフロントシンク、シェーカースタイル扉のキャビネット、グレーのキャビネット、ラミネートカウンター、白いキッチンパネル、セラミックタイルのキッチンパネル、シルバーの調理設備、セラミックタイルの床、アイランドなし) の写真

サリーにある中くらいなカントリー風のおしゃれなキッチン (ドロップインシンク、シェーカースタイル扉のキャビネット、青いキャビネット、ラミネートカウンター、青いキッチンパネル、セラミックタイルのキッチンパネル、シルバーの調理設備、クッションフロア、グレーの床、茶色いキッチンカウンター、表し梁) の写真
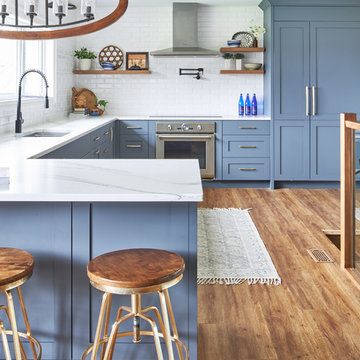
Modern farmhouse style kitchen with bold accents of wood, matte black, and gold hardware! The full wall of white subway tile shows subtle, but important detail.
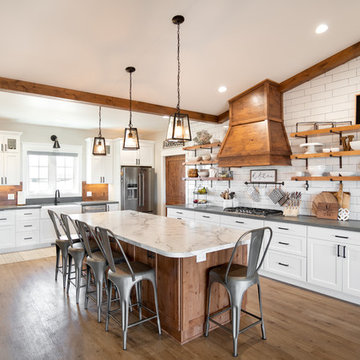
Island Formica Laminate Countertop installed for Central City Lumber in rural North Dakota
(Photos by Alison Sund)
他の地域にある広いカントリー風のおしゃれなキッチン (エプロンフロントシンク、シェーカースタイル扉のキャビネット、白いキャビネット、ラミネートカウンター、シルバーの調理設備、無垢フローリング、茶色い床、白いキッチンカウンター、白いキッチンパネル) の写真
他の地域にある広いカントリー風のおしゃれなキッチン (エプロンフロントシンク、シェーカースタイル扉のキャビネット、白いキャビネット、ラミネートカウンター、シルバーの調理設備、無垢フローリング、茶色い床、白いキッチンカウンター、白いキッチンパネル) の写真
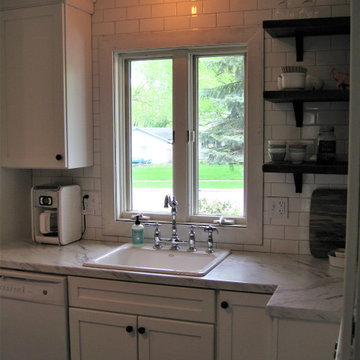
This small galley kitchen was updated with clean white cabinetry, marble look countertops, white subway tile and dark hardware. Floating shelves on the range wall make a bold statement with their rich brown stain and black hardware, while being used to store the homeowners crisp white dishes. The most was made of this small space by adding a small seating area at the bay window along with a decorative hutch with glass.
Schedule a free consultation with one of our designers today:
https://paramount-kitchens.com/
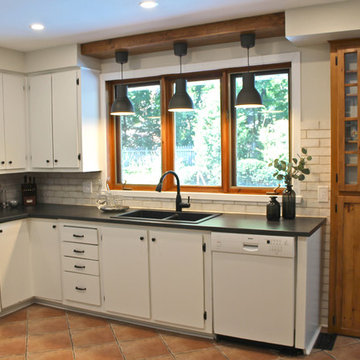
Shout-out to Marijana from Studio 3 Interiors for an amazing job refinishing the original knotty pine wood cabinets and making this kitchen look so refreshed!

Une cuisine chaleureuse et lumineuse avec un îlot central servant d'espace repas et de rangement pour la vaisselle.
Petit carreaux de travertin vieilli en crédence.
Plan de travail en stratifié imitation vieux bois.
Hotte en bâti.
Crédits photo : Kina Photo
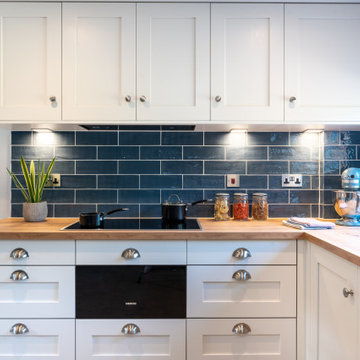
サリーにある中くらいなカントリー風のおしゃれなキッチン (ドロップインシンク、シェーカースタイル扉のキャビネット、青いキャビネット、ラミネートカウンター、青いキッチンパネル、セラミックタイルのキッチンパネル、シルバーの調理設備、クッションフロア、グレーの床、茶色いキッチンカウンター、表し梁) の写真
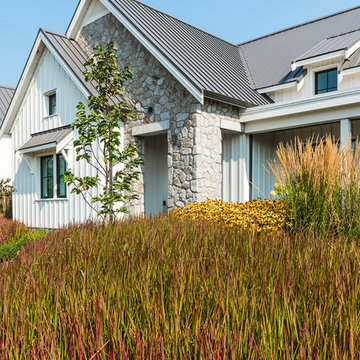
This contemporary farmhouse is located on a scenic acreage in Greendale, BC. It features an open floor plan with room for hosting a large crowd, a large kitchen with double wall ovens, tons of counter space, a custom range hood and was designed to maximize natural light. Shed dormers with windows up high flood the living areas with daylight. The stairwells feature more windows to give them an open, airy feel, and custom black iron railings designed and crafted by a talented local blacksmith. The home is very energy efficient, featuring R32 ICF construction throughout, R60 spray foam in the roof, window coatings that minimize solar heat gain, an HRV system to ensure good air quality, and LED lighting throughout. A large covered patio with a wood burning fireplace provides warmth and shelter in the shoulder seasons.
Carsten Arnold Photography
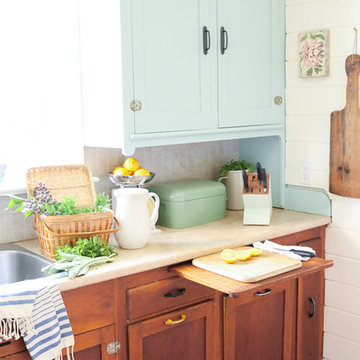
This original 1940's farmhouse kitchen was updated with mint paint and some inexpensive pulls. Previous owners had changed the counter tops, backsplash and sink/faucet.
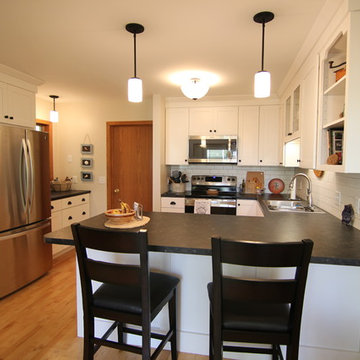
This home had a kitchen that was efficient and functional, but lacked the character and charm this client was seeking. By updating the appliances, cabinetry, finishes, and removing the soffits the kitchen is now the true heart of this home.
SSC
カントリー風のキッチン (全タイプのキャビネット扉、ラミネートカウンター) の写真
1