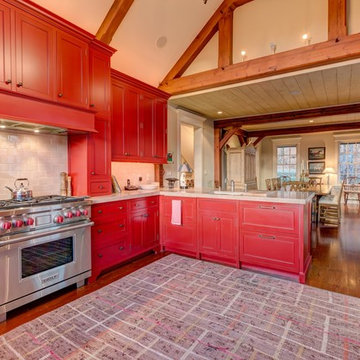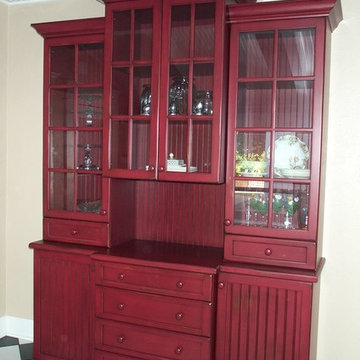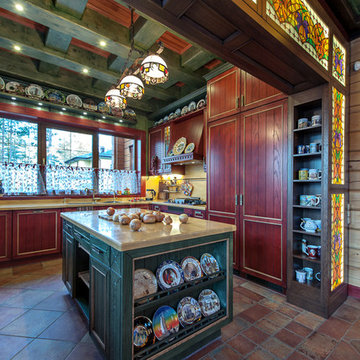ピンクの、赤いカントリー風のダイニングキッチン (赤いキャビネット) の写真
絞り込み:
資材コスト
並び替え:今日の人気順
写真 1〜20 枚目(全 42 枚)
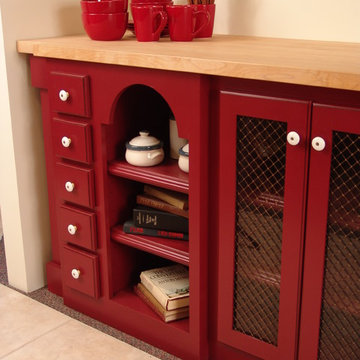
red base cabinet w/ maple butcher block countertop, doors w/wire mesh and glass, open shelves w/ arched rail, square posts
他の地域にある小さなカントリー風のおしゃれなキッチン (ガラス扉のキャビネット、赤いキャビネット、木材カウンター) の写真
他の地域にある小さなカントリー風のおしゃれなキッチン (ガラス扉のキャビネット、赤いキャビネット、木材カウンター) の写真
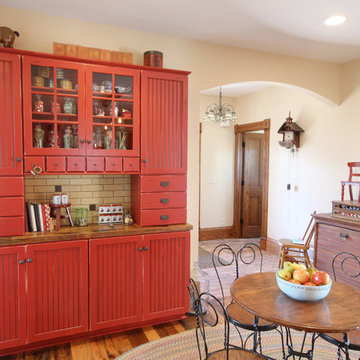
Adding a hutch offers additional storage for those serving dishes that are only used for special occasions. A butcher block countertop continues the rustic farmhouse theme used throughout this home.
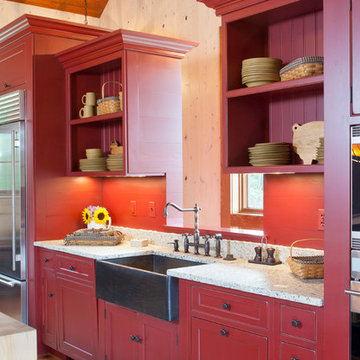
James Ray Spahn
ワシントンD.C.にある高級なカントリー風のおしゃれなキッチン (エプロンフロントシンク、フラットパネル扉のキャビネット、赤いキャビネット、御影石カウンター、赤いキッチンパネル、石スラブのキッチンパネル、シルバーの調理設備) の写真
ワシントンD.C.にある高級なカントリー風のおしゃれなキッチン (エプロンフロントシンク、フラットパネル扉のキャビネット、赤いキャビネット、御影石カウンター、赤いキッチンパネル、石スラブのキッチンパネル、シルバーの調理設備) の写真
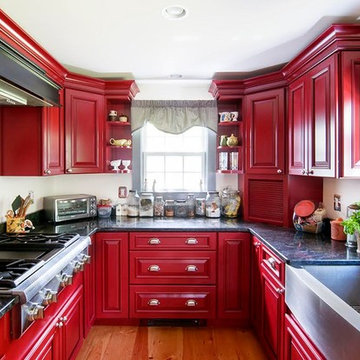
ボストンにある広いカントリー風のおしゃれなキッチン (エプロンフロントシンク、レイズドパネル扉のキャビネット、赤いキャビネット、木材カウンター、白いキッチンパネル、シルバーの調理設備、淡色無垢フローリング、茶色い床) の写真
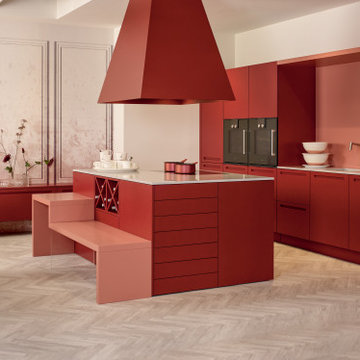
他の地域にある高級な広いカントリー風のおしゃれなキッチン (シングルシンク、インセット扉のキャビネット、赤いキャビネット、珪岩カウンター、ピンクのキッチンパネル、黒い調理設備、淡色無垢フローリング、ベージュの床、白いキッチンカウンター) の写真
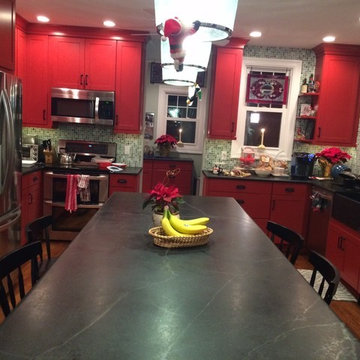
Home owner shot this photo to me over the holidays. The stone is PA Original from Green Mountain. Countertops and sink were manufactured by Philadelphia Soapstone
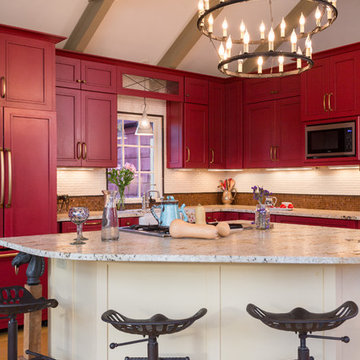
ボストンにある中くらいなカントリー風のおしゃれなキッチン (シェーカースタイル扉のキャビネット、赤いキャビネット、御影石カウンター、ベージュキッチンパネル、石スラブのキッチンパネル、シルバーの調理設備、無垢フローリング、ベージュの床) の写真

When Cummings Architects first met with the owners of this understated country farmhouse, the building’s layout and design was an incoherent jumble. The original bones of the building were almost unrecognizable. All of the original windows, doors, flooring, and trims – even the country kitchen – had been removed. Mathew and his team began a thorough design discovery process to find the design solution that would enable them to breathe life back into the old farmhouse in a way that acknowledged the building’s venerable history while also providing for a modern living by a growing family.
The redesign included the addition of a new eat-in kitchen, bedrooms, bathrooms, wrap around porch, and stone fireplaces. To begin the transforming restoration, the team designed a generous, twenty-four square foot kitchen addition with custom, farmers-style cabinetry and timber framing. The team walked the homeowners through each detail the cabinetry layout, materials, and finishes. Salvaged materials were used and authentic craftsmanship lent a sense of place and history to the fabric of the space.
The new master suite included a cathedral ceiling showcasing beautifully worn salvaged timbers. The team continued with the farm theme, using sliding barn doors to separate the custom-designed master bath and closet. The new second-floor hallway features a bold, red floor while new transoms in each bedroom let in plenty of light. A summer stair, detailed and crafted with authentic details, was added for additional access and charm.
Finally, a welcoming farmer’s porch wraps around the side entry, connecting to the rear yard via a gracefully engineered grade. This large outdoor space provides seating for large groups of people to visit and dine next to the beautiful outdoor landscape and the new exterior stone fireplace.
Though it had temporarily lost its identity, with the help of the team at Cummings Architects, this lovely farmhouse has regained not only its former charm but also a new life through beautifully integrated modern features designed for today’s family.
Photo by Eric Roth
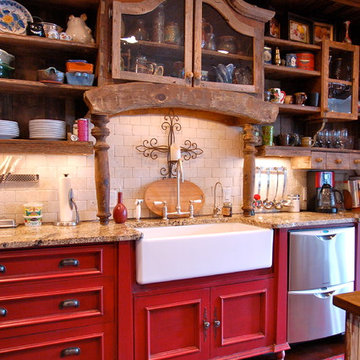
The Hill Kitchen is a one of a kind space. This was one of my first jobs I worked on in Nashville, TN. The Client just fired her cabinet guy and gave me a call out of the blue to ask if I can design and build her kitchen. Well, I like to think it was a match made in heaven. The Hill's Property was out in the country and she wanted a country kitchen with a twist. All the upper cabinets were pretty much built on-site. The 150 year old barn wood was stubborn with a mind of it's own. All the red, black glaze, lower cabinets were built at our shop. All the joints for the upper cabinets were joint together using box and finger joints. To top it all off we left as much patine as we could on the upper cabinets and topped it off with layers of wax on top of wax. The island was also a unique piece in itself with a traditional white with brown glaze the island is just another added feature. What makes this kitchen is all the details such as the collection of dishes, baskets and stuff. It's almost as if we built the kitchen around the collection. Photo by Kurt McKeithan
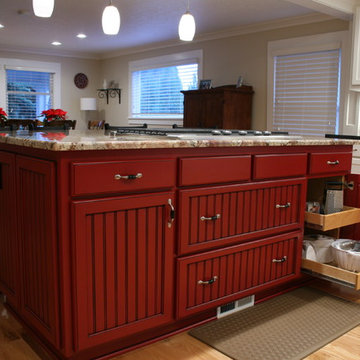
Considering a kitchen remodel? Give HomeServices by ProGrass a call. We have over 60+ years combined experience and are proud members of NARI.
ポートランドにある高級な中くらいなカントリー風のおしゃれなキッチン (ドロップインシンク、インセット扉のキャビネット、赤いキャビネット、御影石カウンター、シルバーの調理設備、淡色無垢フローリング、白いキッチンパネル、サブウェイタイルのキッチンパネル) の写真
ポートランドにある高級な中くらいなカントリー風のおしゃれなキッチン (ドロップインシンク、インセット扉のキャビネット、赤いキャビネット、御影石カウンター、シルバーの調理設備、淡色無垢フローリング、白いキッチンパネル、サブウェイタイルのキッチンパネル) の写真
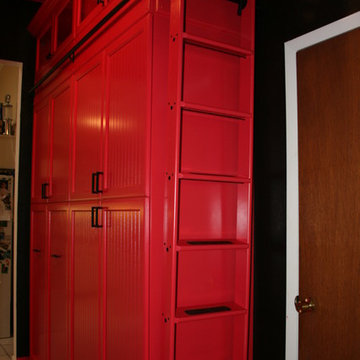
SH
オーランドにある低価格のカントリー風のおしゃれなキッチン (インセット扉のキャビネット、赤いキャビネット、御影石カウンター、黒いキッチンパネル、石スラブのキッチンパネル) の写真
オーランドにある低価格のカントリー風のおしゃれなキッチン (インセット扉のキャビネット、赤いキャビネット、御影石カウンター、黒いキッチンパネル、石スラブのキッチンパネル) の写真
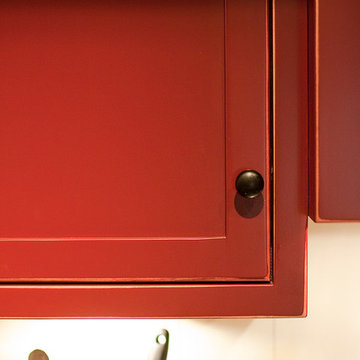
Farmhouse Kitchen remodel by Shenandoah Furniture Gallery featuring custom painted reclaimed wood cabinetry
ワシントンD.C.にある広いカントリー風のおしゃれなキッチン (エプロンフロントシンク、シェーカースタイル扉のキャビネット、赤いキャビネット、ソープストーンカウンター、白いキッチンパネル、カラー調理設備、セラミックタイルの床) の写真
ワシントンD.C.にある広いカントリー風のおしゃれなキッチン (エプロンフロントシンク、シェーカースタイル扉のキャビネット、赤いキャビネット、ソープストーンカウンター、白いキッチンパネル、カラー調理設備、セラミックタイルの床) の写真
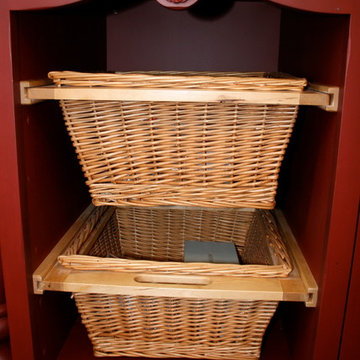
Wicker baskets on island. Photo by Cassidy Berg
サンフランシスコにある高級な広いカントリー風のおしゃれなキッチン (アンダーカウンターシンク、インセット扉のキャビネット、赤いキャビネット、木材カウンター、白い調理設備、無垢フローリング) の写真
サンフランシスコにある高級な広いカントリー風のおしゃれなキッチン (アンダーカウンターシンク、インセット扉のキャビネット、赤いキャビネット、木材カウンター、白い調理設備、無垢フローリング) の写真
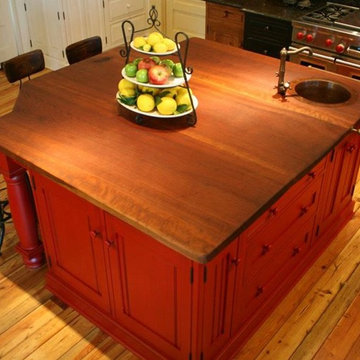
Multi-Colored Inset Farmhouse cabinetry includes a fully integrated Sub-Zero refrigerator, pass-through to a butler's pantry, and a variety of finishes.
Island Cabinetry is painted a lively barn door style red. It includes a reclaimed Cherry wood counter top built by the homeowner and a copper bar sink. Large island legs support the seating overhang.
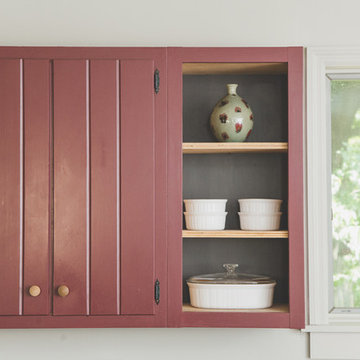
Open shelving with a rich, warm contrast color provides the ultimate backdrop to display dish ware. JD Urban Photography
ボストンにあるお手頃価格の広いカントリー風のおしゃれなキッチン (ダブルシンク、インセット扉のキャビネット、赤いキャビネット、ラミネートカウンター、グレーのキッチンパネル、白い調理設備、無垢フローリング) の写真
ボストンにあるお手頃価格の広いカントリー風のおしゃれなキッチン (ダブルシンク、インセット扉のキャビネット、赤いキャビネット、ラミネートカウンター、グレーのキッチンパネル、白い調理設備、無垢フローリング) の写真
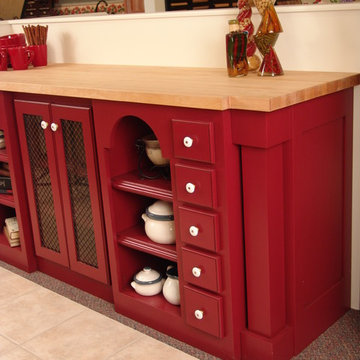
red base cabinet w/ maple butcher block countertop, doors w/wire mesh and glass, open shelves w/ arched rail, square posts
他の地域にある小さなカントリー風のおしゃれなキッチン (ガラス扉のキャビネット、赤いキャビネット、木材カウンター) の写真
他の地域にある小さなカントリー風のおしゃれなキッチン (ガラス扉のキャビネット、赤いキャビネット、木材カウンター) の写真
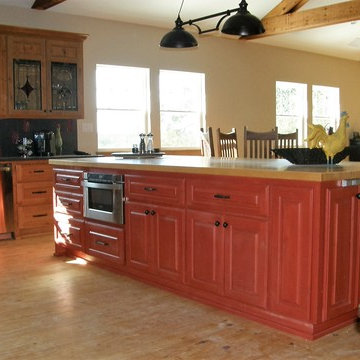
オースティンにある高級な中くらいなカントリー風のおしゃれなキッチン (エプロンフロントシンク、レイズドパネル扉のキャビネット、木材カウンター、シルバーの調理設備、赤いキャビネット、グレーのキッチンパネル、クオーツストーンのキッチンパネル、淡色無垢フローリング、ベージュの床、ベージュのキッチンカウンター) の写真
ピンクの、赤いカントリー風のダイニングキッチン (赤いキャビネット) の写真
1
