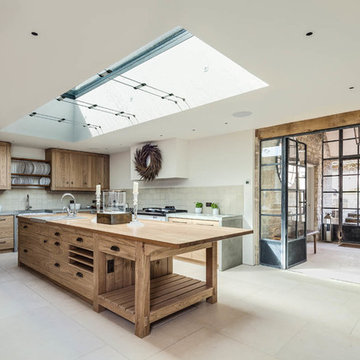カントリー風のキッチン (中間色木目調キャビネット、セラミックタイルの床、ライムストーンの床) の写真
絞り込み:
資材コスト
並び替え:今日の人気順
写真 1〜20 枚目(全 352 枚)
1/5
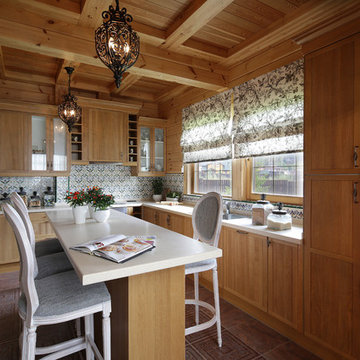
фото Надежда Серебрякова
モスクワにあるカントリー風のおしゃれなキッチン (シェーカースタイル扉のキャビネット、中間色木目調キャビネット、マルチカラーのキッチンパネル、セラミックタイルの床、ガラスまたは窓のキッチンパネル) の写真
モスクワにあるカントリー風のおしゃれなキッチン (シェーカースタイル扉のキャビネット、中間色木目調キャビネット、マルチカラーのキッチンパネル、セラミックタイルの床、ガラスまたは窓のキッチンパネル) の写真

A lovely country kitchen in a restored farmhouse in South Devon. Photo Styling Jan Cadle, Colin Cadle Photography
デヴォンにある中くらいなカントリー風のおしゃれなアイランドキッチン (フラットパネル扉のキャビネット、中間色木目調キャビネット、御影石カウンター、ベージュキッチンパネル、セラミックタイルのキッチンパネル、カラー調理設備、セラミックタイルの床) の写真
デヴォンにある中くらいなカントリー風のおしゃれなアイランドキッチン (フラットパネル扉のキャビネット、中間色木目調キャビネット、御影石カウンター、ベージュキッチンパネル、セラミックタイルのキッチンパネル、カラー調理設備、セラミックタイルの床) の写真

他の地域にあるカントリー風のおしゃれなアイランドキッチン (一体型シンク、フラットパネル扉のキャビネット、中間色木目調キャビネット、人工大理石カウンター、緑のキッチンパネル、セラミックタイルのキッチンパネル、パネルと同色の調理設備、ライムストーンの床、青いキッチンカウンター、ルーバー天井) の写真

Site built shaker style kitchen cabinets in knotty alder. Countertops are leathered toblerone granite. Range and dishwasher are kitchenaid. Microwave and trim kit are Sharp. Wine cooler by Whirlpool. Apron front undermount sink by Kohler and faucet by Brizo. Floors are ceramic 16x24 tile. Backsplash is ceramic alabaster crackle tile in 3x12.Photo credit: Kathleen Ryan

他の地域にある高級な中くらいなカントリー風のおしゃれなキッチン (御影石カウンター、アンダーカウンターシンク、シェーカースタイル扉のキャビネット、中間色木目調キャビネット、グレーのキッチンパネル、ボーダータイルのキッチンパネル、シルバーの調理設備、ライムストーンの床、マルチカラーの床) の写真
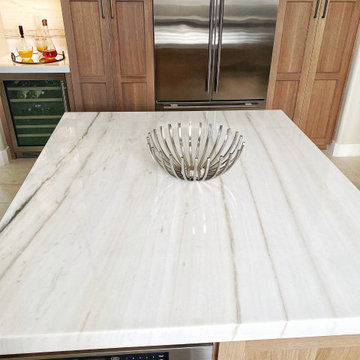
A beautiful modern farmhouse design by Josh right here at Hunt's Kitchen & Design. This kitchen uses a classic shaker door with a Rift-Cut Oak wood and Nude stain. They bleach and wash the cabinet enough to get all the pinks and yellows out the oak and the result is the poster finish for Farmhouse design. The countertops are a quartzite called Taj Majhal from Architectural Surfaces here in Scottsdale. The cabinet manufacturer is a custom company called Plato Woodwork in Plato, MN. Enjoy!
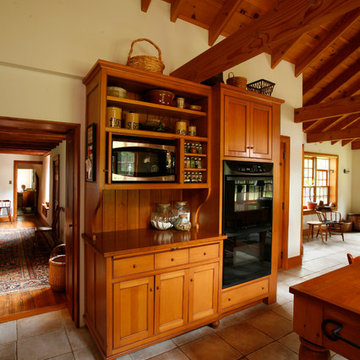
Kitchen and dining room addition to an historic farmhouse in Bucks County PA., featuring exposed beams, shaker style cabinetry in natural cherry, soapstone counter tops, mercer tile, hammered copper range hood and sink.
Design/build by Trueblood.
[Photo: by Tom Grimes]
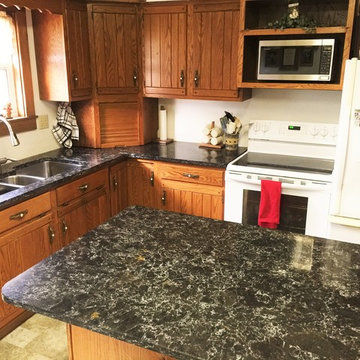
It is so gratifying when our customers love their quartz countertops. These homeowners decided to change their kitchen countertops and they decided on Cambria quartz Armitage for their color. Cambria Armitage is deep and dark with a blend of black and gray that provides an easy, neutral canvas for rich hints of copper-orange to emerge from within. The perfect design for their existing cabinets and flooring.

A beautiful barn conversion that underwent a major renovation to be completed with a bespoke handmade kitchen. What we have here is our Classic In-Frame Shaker filling up one wall where the exposed beams are in prime position. This is where the storage is mainly and the sink area with some cooking appliances. The island is very large in size, an L-shape with plenty of storage, worktop space, a seating area, open shelves and a drinks area. A very multi-functional hub of the home perfect for all the family.
We hand-painted the cabinets in F&B Down Pipe & F&B Shaded White for a stunning two-tone combination.

Matthew Millman
サンフランシスコにあるカントリー風のおしゃれなキッチン (アンダーカウンターシンク、フラットパネル扉のキャビネット、中間色木目調キャビネット、ライムストーンカウンター、パネルと同色の調理設備、ライムストーンの床、ベージュの床、ライムストーンのキッチンパネル) の写真
サンフランシスコにあるカントリー風のおしゃれなキッチン (アンダーカウンターシンク、フラットパネル扉のキャビネット、中間色木目調キャビネット、ライムストーンカウンター、パネルと同色の調理設備、ライムストーンの床、ベージュの床、ライムストーンのキッチンパネル) の写真
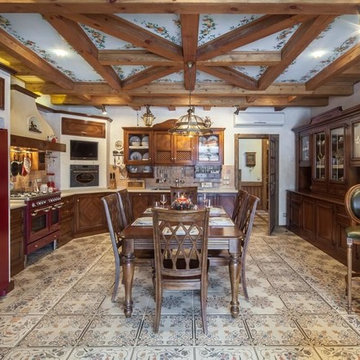
Кухня-столовая в интерьерах стиля кантри
モスクワにある高級な広いカントリー風のおしゃれなキッチン (中間色木目調キャビネット、ベージュキッチンパネル、カラー調理設備、アイランドなし、アンダーカウンターシンク、レイズドパネル扉のキャビネット、人工大理石カウンター、セラミックタイルのキッチンパネル、セラミックタイルの床) の写真
モスクワにある高級な広いカントリー風のおしゃれなキッチン (中間色木目調キャビネット、ベージュキッチンパネル、カラー調理設備、アイランドなし、アンダーカウンターシンク、レイズドパネル扉のキャビネット、人工大理石カウンター、セラミックタイルのキッチンパネル、セラミックタイルの床) の写真
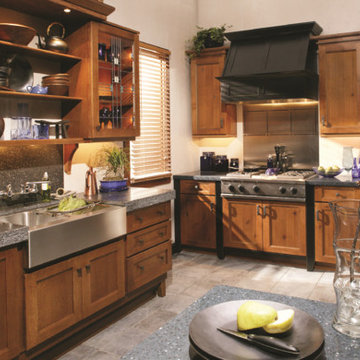
"Cardigan Tile and Plumbing, Inc., t/a Kitchens and Baths by Cardigan
"Yorktowne Cabinetry"
ボルチモアにある広いカントリー風のおしゃれなキッチン (エプロンフロントシンク、シェーカースタイル扉のキャビネット、中間色木目調キャビネット、御影石カウンター、黒い調理設備、セラミックタイルの床、グレーの床) の写真
ボルチモアにある広いカントリー風のおしゃれなキッチン (エプロンフロントシンク、シェーカースタイル扉のキャビネット、中間色木目調キャビネット、御影石カウンター、黒い調理設備、セラミックタイルの床、グレーの床) の写真

デトロイトにある高級な広いカントリー風のおしゃれなキッチン (アンダーカウンターシンク、落し込みパネル扉のキャビネット、中間色木目調キャビネット、クオーツストーンカウンター、ベージュキッチンパネル、サブウェイタイルのキッチンパネル、シルバーの調理設備、セラミックタイルの床、グレーの床、白いキッチンカウンター、板張り天井) の写真

フィラデルフィアにある高級な中くらいなカントリー風のおしゃれなキッチン (エプロンフロントシンク、レイズドパネル扉のキャビネット、中間色木目調キャビネット、ソープストーンカウンター、白いキッチンパネル、サブウェイタイルのキッチンパネル、パネルと同色の調理設備、セラミックタイルの床) の写真
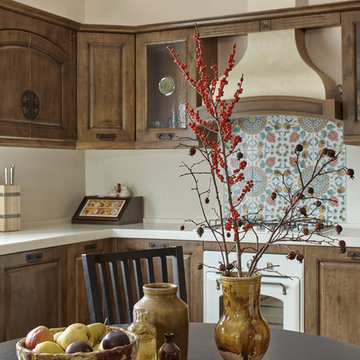
Мария Земляных
モスクワにあるお手頃価格の中くらいなカントリー風のおしゃれなII型キッチン (レイズドパネル扉のキャビネット、中間色木目調キャビネット、白いキッチンパネル、白い調理設備、アイランドなし、一体型シンク、人工大理石カウンター、石スラブのキッチンパネル、セラミックタイルの床、ベージュの床) の写真
モスクワにあるお手頃価格の中くらいなカントリー風のおしゃれなII型キッチン (レイズドパネル扉のキャビネット、中間色木目調キャビネット、白いキッチンパネル、白い調理設備、アイランドなし、一体型シンク、人工大理石カウンター、石スラブのキッチンパネル、セラミックタイルの床、ベージュの床) の写真
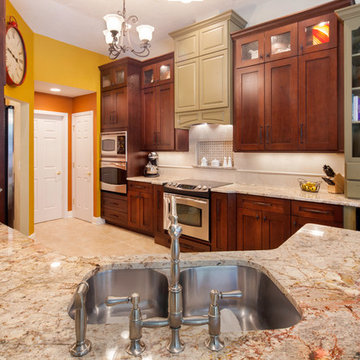
ジャクソンビルにある高級な中くらいなカントリー風のおしゃれなキッチン (ダブルシンク、落し込みパネル扉のキャビネット、中間色木目調キャビネット、御影石カウンター、白いキッチンパネル、セラミックタイルのキッチンパネル、シルバーの調理設備、セラミックタイルの床、アイランドなし) の写真
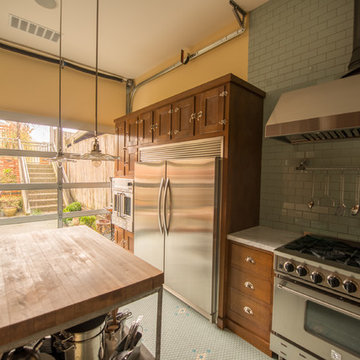
Commercial Kitchen Remodel
Photos by Aleksandr Akinshev www.vitfoto.smugmug.com
シアトルにある広いカントリー風のおしゃれなキッチン (アンダーカウンターシンク、シェーカースタイル扉のキャビネット、中間色木目調キャビネット、大理石カウンター、青いキッチンパネル、サブウェイタイルのキッチンパネル、シルバーの調理設備、セラミックタイルの床) の写真
シアトルにある広いカントリー風のおしゃれなキッチン (アンダーカウンターシンク、シェーカースタイル扉のキャビネット、中間色木目調キャビネット、大理石カウンター、青いキッチンパネル、サブウェイタイルのキッチンパネル、シルバーの調理設備、セラミックタイルの床) の写真
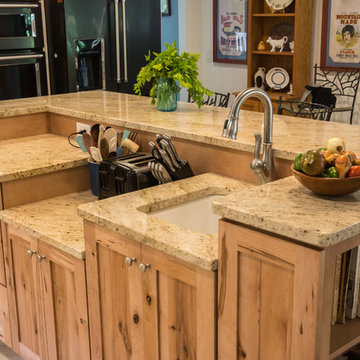
With a focus on their passions of beekeeping and herb gardening, this retired couple saw potential in this rural home they bought in 2013. They asked us for suggestions on how best to enclose and expand a breezeway from the home to the garage to include two stories, add a room over the garage, and nearly double the size of the kitchen. The lowered “biscuit counter” in the island is an ideal height for rolling out dough and getting help from the grandkids. Pantry access is through a screen door. Load-bearing walls were removed, the stairway was reconstructed, the previous breezeway was transformed into a small bathroom and a mud/laundry space. Above that was added another small bathroom, an herb prep room, complete with a stove, double sink and small fridge, plus another bedroom. Exterior drainage issues also needed attention, so we dug out along the back of the home, added French drains to evacuate the excess water, plus and a small, rock retaining wall.
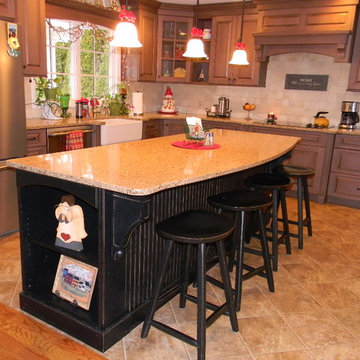
Marjon van Eyk
アトランタにあるお手頃価格の中くらいなカントリー風のおしゃれなキッチン (エプロンフロントシンク、レイズドパネル扉のキャビネット、中間色木目調キャビネット、御影石カウンター、ベージュキッチンパネル、セラミックタイルのキッチンパネル、シルバーの調理設備、セラミックタイルの床) の写真
アトランタにあるお手頃価格の中くらいなカントリー風のおしゃれなキッチン (エプロンフロントシンク、レイズドパネル扉のキャビネット、中間色木目調キャビネット、御影石カウンター、ベージュキッチンパネル、セラミックタイルのキッチンパネル、シルバーの調理設備、セラミックタイルの床) の写真
カントリー風のキッチン (中間色木目調キャビネット、セラミックタイルの床、ライムストーンの床) の写真
1
