カントリー風のキッチン (淡色木目調キャビネット、ガラス扉のキャビネット、オープンシェルフ) の写真
絞り込み:
資材コスト
並び替え:今日の人気順
写真 1〜20 枚目(全 77 枚)
1/5

The kitchen features modern appliances with light wood finishes for a Belgian farmhouse aesthetic. The space is clean, large, and tidy with black fixture elements to add bold design,

An urban townhome gets a sophisticated farmhouse influenced makeover. This home had a small, closed off kitchen which was not functional for this busy family. By removing the wall to the dining room the house is open from front to back, creating a large, open space for family fun, dining and entertainment. The kitchen features contrasting cabinets with a light wood finish on the base cabinets contrasting with white uppers. The butler's pantry area features glass front cabinets to keep the space open and airy. Marble backsplash with a contrasting patterned backsplash accent at the microwave bar adds texture, color and interest. The peninsula is perfect for entertaining and features a farmhouse sink and rustic pendant lighting. The kitchen opens to the dining room and the great room. This has become a beautiful, functional kitchen and entertainment space for a family on the go.
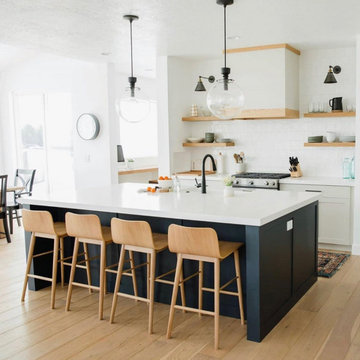
ソルトレイクシティにあるお手頃価格の中くらいなカントリー風のおしゃれなキッチン (エプロンフロントシンク、オープンシェルフ、淡色木目調キャビネット、クオーツストーンカウンター、白いキッチンパネル、サブウェイタイルのキッチンパネル、シルバーの調理設備、淡色無垢フローリング、白いキッチンカウンター) の写真
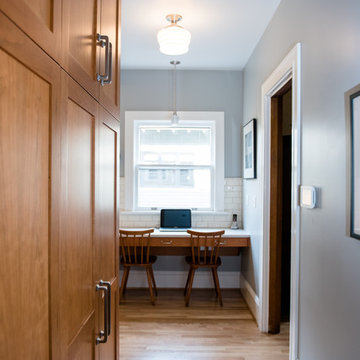
For this kitchen and bathroom remodel, our goal was to maintain the historic integrity of the home by providing a traditional design, while also fulfilling the homeowner’s need for a more open and spacious environment. We gutted the entire kitchen and bathroom and removed an interior wall that bisected the kitchen. This provided more flow and connection between the living spaces. The open design and layout of the kitchen cabinets provided a more expansive feel in the kitchen where the whole family could gather without overcrowding. In addition to the kitchen remodel, we replaced the electrical service, redid most of the plumbing and rerouted the furnace ducts for better efficiency. In the bathroom, we installed a historically accurate sink, vanity, and tile. We refinished the hardwood floors throughout the home as well as rebuilt the front porch staircase, and updated the backdoor and window configuration to reflect the era of the home.
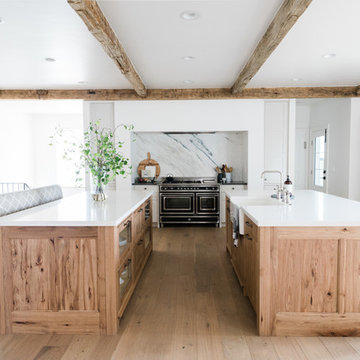
ロサンゼルスにあるカントリー風のおしゃれなマルチアイランドキッチン (エプロンフロントシンク、ガラス扉のキャビネット、淡色木目調キャビネット、グレーのキッチンパネル、石スラブのキッチンパネル、シルバーの調理設備、淡色無垢フローリング、茶色い床、白いキッチンカウンター) の写真
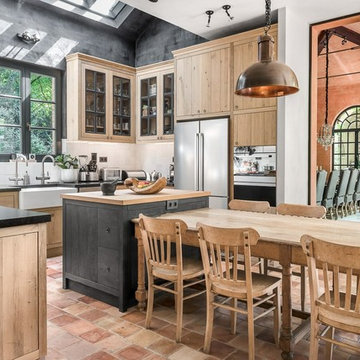
Credit photo : Claude Smekens
マルセイユにあるカントリー風のおしゃれなキッチン (エプロンフロントシンク、ガラス扉のキャビネット、淡色木目調キャビネット、白いキッチンパネル、シルバーの調理設備、テラコッタタイルの床、オレンジの床) の写真
マルセイユにあるカントリー風のおしゃれなキッチン (エプロンフロントシンク、ガラス扉のキャビネット、淡色木目調キャビネット、白いキッチンパネル、シルバーの調理設備、テラコッタタイルの床、オレンジの床) の写真
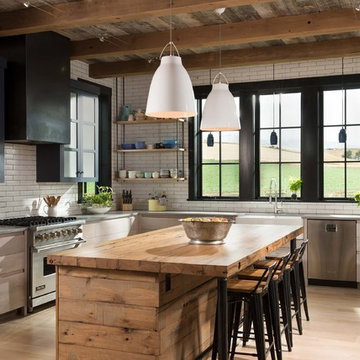
Yonder Farm Residence
Architect: Locati Architects
General Contractor: Northfork Builders
Windows: Kolbe Windows
Photography: Longview Studios, Inc.
他の地域にあるカントリー風のおしゃれなキッチン (エプロンフロントシンク、オープンシェルフ、淡色木目調キャビネット、木材カウンター、白いキッチンパネル、サブウェイタイルのキッチンパネル、カラー調理設備、淡色無垢フローリング、ベージュの床、窓) の写真
他の地域にあるカントリー風のおしゃれなキッチン (エプロンフロントシンク、オープンシェルフ、淡色木目調キャビネット、木材カウンター、白いキッチンパネル、サブウェイタイルのキッチンパネル、カラー調理設備、淡色無垢フローリング、ベージュの床、窓) の写真

Armani Fine Woodworking End Grain Hard Maple Butcher Block Kitchen Island Countertop with Mineral Oil and Organic Beeswax Finish.
Armanifinewoodworking.com. Custom Made-to-Order. Shipped Nationwide.

Conception architecturale d’un domaine agricole éco-responsable à Grosseto. Au coeur d’une oliveraie de 12,5 hectares composée de 2400 oliviers, ce projet jouit à travers ses larges ouvertures en arcs d'une vue imprenable sur la campagne toscane alentours. Ce projet respecte une approche écologique de la construction, du choix de matériaux, ainsi les archétypes de l‘architecture locale.
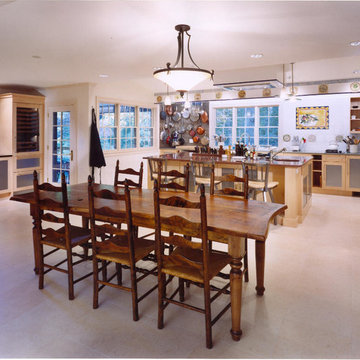
Chefs have definite ways to lay out their work spaces and collaborating with them is always fun and informative. World famous yet incredibly down to earth is Jacques Pepin. His studio kitchen in Madison was designed by Philippe Campus, AIA who we have had the pleasure our working with on many projects throughout the years. Jacques had a specific way he wanted his knives stored in the island and we created a special slotted block inserted into the island material. The kitchen was eclectic in the European tradition with tiles hand painted by Jacques himself juxtaposition with clean modern maple cabinetry and stainless steel and antique table and chairs. A section of the kitchen opened up to the porch and yard for entertaining.
BROOKHAVEN Maple Cabinetry.

Stunning country-style kitchen; walls, and ceiling in polished concrete (micro-cement) - jasmine and dark green
ロンドンにあるラグジュアリーな中くらいなカントリー風のおしゃれなキッチン (エプロンフロントシンク、オープンシェルフ、淡色木目調キャビネット、テラゾーカウンター、ピンクのキッチンパネル、パネルと同色の調理設備、塗装フローリング、グレーのキッチンカウンター、折り上げ天井) の写真
ロンドンにあるラグジュアリーな中くらいなカントリー風のおしゃれなキッチン (エプロンフロントシンク、オープンシェルフ、淡色木目調キャビネット、テラゾーカウンター、ピンクのキッチンパネル、パネルと同色の調理設備、塗装フローリング、グレーのキッチンカウンター、折り上げ天井) の写真

他の地域にあるラグジュアリーな小さなカントリー風のおしゃれなキッチン (淡色木目調キャビネット、クオーツストーンカウンター、シルバーの調理設備、淡色無垢フローリング、茶色い床、黒いキッチンカウンター、オープンシェルフ) の写真
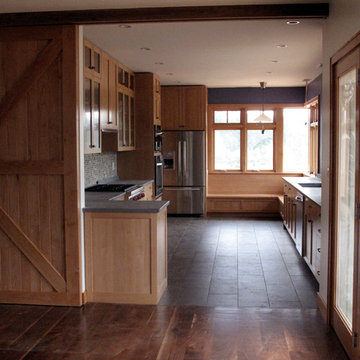
リッチモンドにあるカントリー風のおしゃれなキッチン (アンダーカウンターシンク、ガラス扉のキャビネット、淡色木目調キャビネット、ソープストーンカウンター、モザイクタイルのキッチンパネル、シルバーの調理設備) の写真
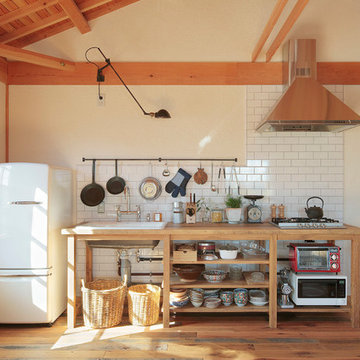
東京都下にあるカントリー風のおしゃれなアイランドキッチン (アンダーカウンターシンク、オープンシェルフ、木材カウンター、白いキッチンパネル、無垢フローリング、淡色木目調キャビネット、シルバーの調理設備) の写真
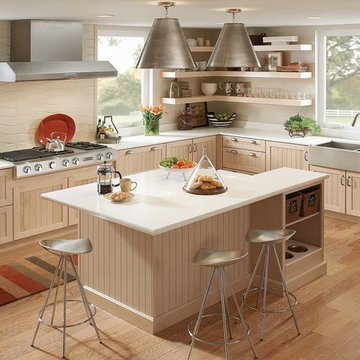
These KraftMaid beaded cabinets create a modern kitchen space, mixing contemporary lines with a cottage ambiance.
タンパにあるお手頃価格の広いカントリー風のおしゃれなキッチン (エプロンフロントシンク、オープンシェルフ、淡色木目調キャビネット、クオーツストーンカウンター、ベージュキッチンパネル、セラミックタイルのキッチンパネル、シルバーの調理設備、無垢フローリング) の写真
タンパにあるお手頃価格の広いカントリー風のおしゃれなキッチン (エプロンフロントシンク、オープンシェルフ、淡色木目調キャビネット、クオーツストーンカウンター、ベージュキッチンパネル、セラミックタイルのキッチンパネル、シルバーの調理設備、無垢フローリング) の写真
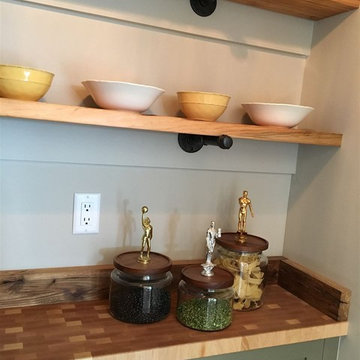
New Twist on Farmhouse Chic
Project Details
Designer: Amy Van Wie
Cabinetry: Brookhaven Framed Cabinetry
Wood: Maple
Finishes: Perimeter – Antique White; Island – Matte Twilight
Door: Kingston Recessed Inset
Countertop: Perimeter – Soapstone; Island – Walnut
Awards
2016 Saratoga Showcase of Homes
For this stunning Showcase Home, we worked to achieve a classic farmhouse look with some new and interesting twists. To enhance a clean aesthetic, we customized the cabinet boxes to avoid any distracting seams, common with inset kitchens. But at the same time, we used decorative feet on the end cabinets and bead board accents to achieve that furniture look common in historic farmhouses. Additional nods to the farmhouse schematic include mullion glass doors, an apron front sink, beveled subway tile, turn latch knobs and bin pulls all in oiled rubbed bronze and a magnificent mushroom wood and copper custom hood.
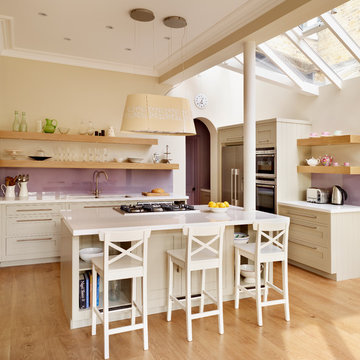
ロンドンにあるカントリー風のおしゃれなキッチン (アンダーカウンターシンク、オープンシェルフ、淡色木目調キャビネット、ガラス板のキッチンパネル、シルバーの調理設備、淡色無垢フローリング) の写真
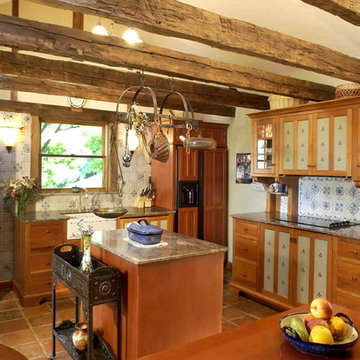
This furnished unfitted kitchen conceals three ovens, a standard dishwasher and countless small appliances in 6 separate pieces of furniture. U.L. Listed safety features only allow the 'hot' appliances to operate when the doors that hide them are opened and stored in their pockets.
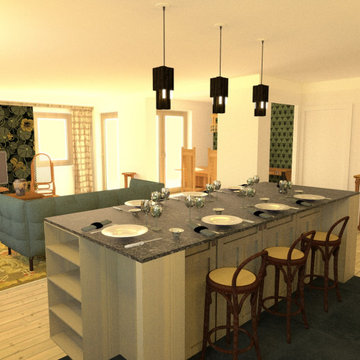
Projet d'optimisation d'espace avec suppression de cloisons non porteuse, réalisation d'un îlot centrale avec rangement en partie basse selon le style retenu (forfait 1 style à 450€)
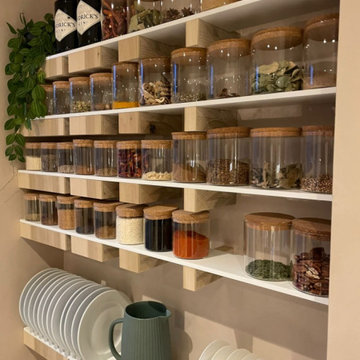
Stunning country-style kitchen; walls, and ceiling in polished concrete (micro-cement) - jasmine and dark green
ロンドンにあるラグジュアリーな中くらいなカントリー風のおしゃれなキッチン (エプロンフロントシンク、オープンシェルフ、淡色木目調キャビネット、テラゾーカウンター、ピンクのキッチンパネル、パネルと同色の調理設備、塗装フローリング、グレーのキッチンカウンター、折り上げ天井) の写真
ロンドンにあるラグジュアリーな中くらいなカントリー風のおしゃれなキッチン (エプロンフロントシンク、オープンシェルフ、淡色木目調キャビネット、テラゾーカウンター、ピンクのキッチンパネル、パネルと同色の調理設備、塗装フローリング、グレーのキッチンカウンター、折り上げ天井) の写真
カントリー風のキッチン (淡色木目調キャビネット、ガラス扉のキャビネット、オープンシェルフ) の写真
1