カントリー風のキッチン (緑のキャビネット、フラットパネル扉のキャビネット、ルーバー扉のキャビネット、エプロンフロントシンク) の写真
絞り込み:
資材コスト
並び替え:今日の人気順
写真 1〜20 枚目(全 86 枚)

While renovating their home located on a horse farm in Bedford, NY, it wasn’t surprising this husband and wife (who also is an equestrian) wanted their house to have a “barn feel”. To start, sourced reclaimed wood was used on the walls, floors and ceiling beams. This traditional kitchen, designed by Paulette Gambacorta, features Bilotta Collection cabinetry in a flush flat panel custom green paint with a glaze on maple. An added detail of a “crossbuck” end on the peninsula was custom made from reclaimed wood and inspired by the look of barn doors. Reclaimed wood shelves on iron brackets replaced upper cabinets for easy access. The marble countertops have a hand cut edge detail to resemble the look of when the stone was first quarried. An antique carpenter’s work bench was restored by the builder, for use as an island and extra work station. An apron front sink and a wains panel backsplash completed the barn look and feel.
Bilotta Designer: Paulette Gambacorta
Builder: Doug Slater, D.A.S. Custom Builders
Interior Designer: Reza Nouranian, Reza Nouranian Design, LLC
Architect: Rich Granoff
Photo Credit:Peter Krupenye
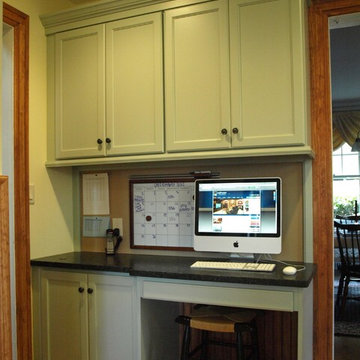
Can't forget about our technology! A custom computer desk and mini work station blends into the space but is easily tucked away. Cabinets above and beside the work station add that extra storage that every house needs.
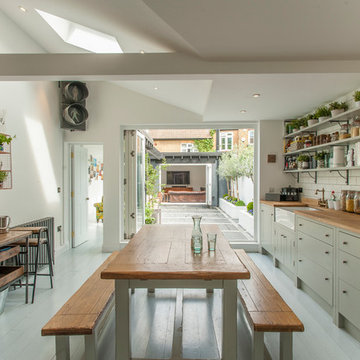
© John Frye Photography
ロンドンにあるカントリー風のおしゃれなキッチン (エプロンフロントシンク、フラットパネル扉のキャビネット、緑のキャビネット、白いキッチンパネル、サブウェイタイルのキッチンパネル、シルバーの調理設備、淡色無垢フローリング) の写真
ロンドンにあるカントリー風のおしゃれなキッチン (エプロンフロントシンク、フラットパネル扉のキャビネット、緑のキャビネット、白いキッチンパネル、サブウェイタイルのキッチンパネル、シルバーの調理設備、淡色無垢フローリング) の写真
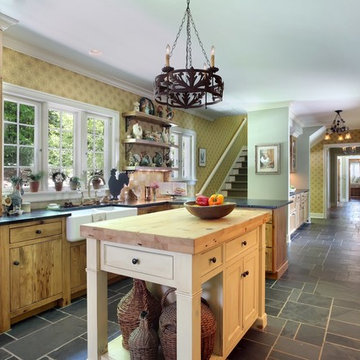
M Buck Photography
グランドラピッズにあるカントリー風のおしゃれなアイランドキッチン (エプロンフロントシンク、フラットパネル扉のキャビネット、緑のキャビネット、再生ガラスカウンター、メタリックのキッチンパネル、テラコッタタイルのキッチンパネル、カラー調理設備、スレートの床) の写真
グランドラピッズにあるカントリー風のおしゃれなアイランドキッチン (エプロンフロントシンク、フラットパネル扉のキャビネット、緑のキャビネット、再生ガラスカウンター、メタリックのキッチンパネル、テラコッタタイルのキッチンパネル、カラー調理設備、スレートの床) の写真
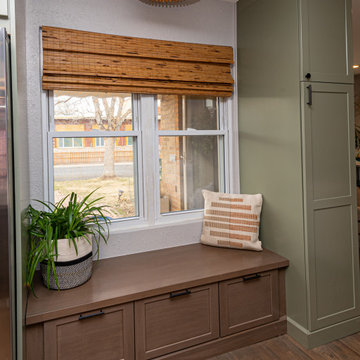
Beautiful makeover on this kitchen. Evergreen Fog painted cabinets by Shiloh Cabinetry mixed with Poplar RIverrock. White Ice granite and all Bosch appliances. Mother of Pearl backsplash. White farm sink.
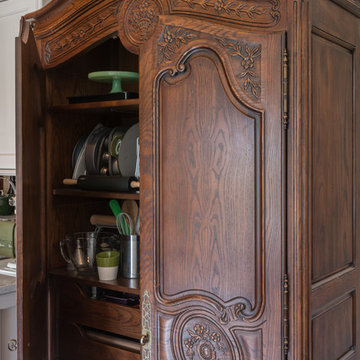
A British client requested an 'unfitted' look. Robinson Interiors was called in to help create a space that appeared built up over time, with vintage elements. For this kitchen reclaimed wood was used along with three distinctly different cabinet finishes (Stained Wood, Ivory, and Vintage Green), multiple hardware styles (Black, Bronze and Pewter) and two different backsplash tiles. We even used some freestanding furniture (A vintage French armoire) to give it that European cottage feel. A fantastic 'SubZero 48' Refrigerator, a British Racing Green Aga stove, the super cool Waterstone faucet with farmhouse sink all hep create a quirky, fun, and eclectic space! We also included a few distinctive architectural elements, like the Oculus Window Seat (part of a bump-out addition at one end of the space) and an awesome bronze compass inlaid into the newly installed hardwood floors. This bronze plaque marks a pivotal crosswalk central to the home's floor plan. Finally, the wonderful purple and green color scheme is super fun and definitely makes this kitchen feel like springtime all year round! Masterful use of Pantone's Color of the year, Ultra Violet, keeps this traditional cottage kitchen feeling fresh and updated.
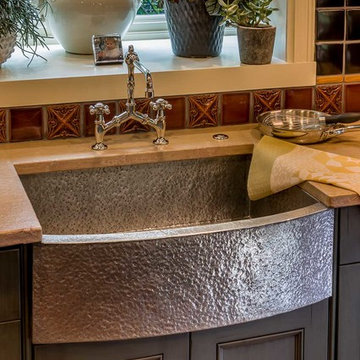
While this kitchen is of modest dimensions, it features wonderful luxe effects such as the hand hammered Pewter sink and Italian made island table base - Tastefully designed, defying a style label, ensuring its enduring relevance.
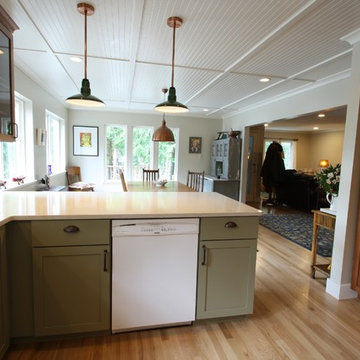
The ceiling detail in this open plan space adds much needed interest and architecture. Note the location of the dishwasher - ease of loading and unloading from the wall cabinets!
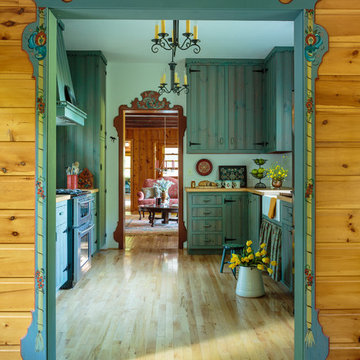
Mark Lohmann
ミルウォーキーにある中くらいなカントリー風のおしゃれなII型キッチン (エプロンフロントシンク、フラットパネル扉のキャビネット、緑のキャビネット、木材カウンター、シルバーの調理設備、淡色無垢フローリング、アイランドなし、茶色い床) の写真
ミルウォーキーにある中くらいなカントリー風のおしゃれなII型キッチン (エプロンフロントシンク、フラットパネル扉のキャビネット、緑のキャビネット、木材カウンター、シルバーの調理設備、淡色無垢フローリング、アイランドなし、茶色い床) の写真
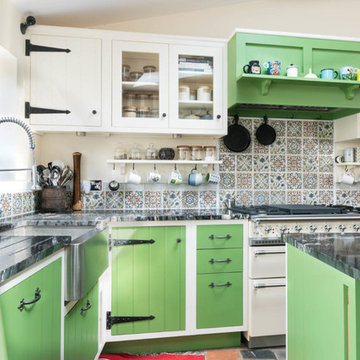
Individual Modern country style kitchen with tongue and groove doors, stainless steel belfast sink, hand forged hinges & handles, integrated dishwasher, two integrated fridge freezers, bespoke beech chopping boards and a dog bed area.
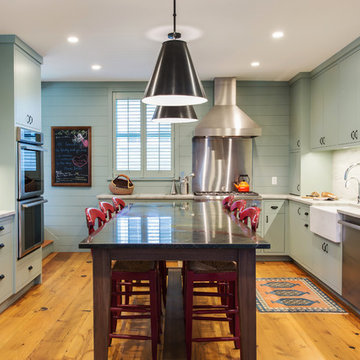
Kitchen renovation.
ニューヨークにある広いカントリー風のおしゃれなアイランドキッチン (エプロンフロントシンク、フラットパネル扉のキャビネット、シルバーの調理設備、無垢フローリング、緑のキャビネット、白いキッチンパネル、大理石のキッチンパネル、オレンジの床) の写真
ニューヨークにある広いカントリー風のおしゃれなアイランドキッチン (エプロンフロントシンク、フラットパネル扉のキャビネット、シルバーの調理設備、無垢フローリング、緑のキャビネット、白いキッチンパネル、大理石のキッチンパネル、オレンジの床) の写真
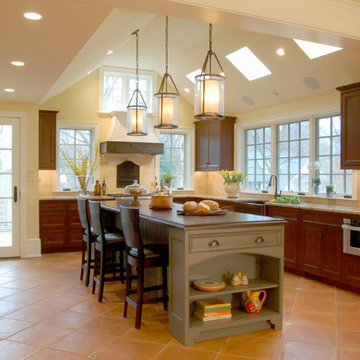
フィラデルフィアにあるカントリー風のおしゃれなキッチン (エプロンフロントシンク、フラットパネル扉のキャビネット、緑のキャビネット、木材カウンター、ベージュキッチンパネル、石タイルのキッチンパネル、パネルと同色の調理設備、テラコッタタイルの床) の写真
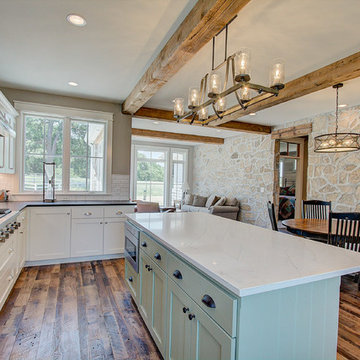
A modern replica of the ole farm home. The beauty and warmth of yesterday, combined with the luxury of today's finishes of windows, high ceilings, lighting fixtures, reclaimed flooring and beams and much more.
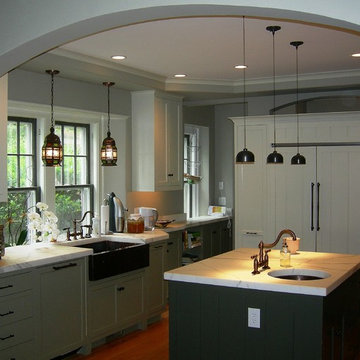
他の地域にあるお手頃価格の中くらいなカントリー風のおしゃれなキッチン (フラットパネル扉のキャビネット、緑のキャビネット、大理石カウンター、白いキッチンパネル、セラミックタイルのキッチンパネル、シルバーの調理設備、エプロンフロントシンク、濃色無垢フローリング、茶色い床) の写真
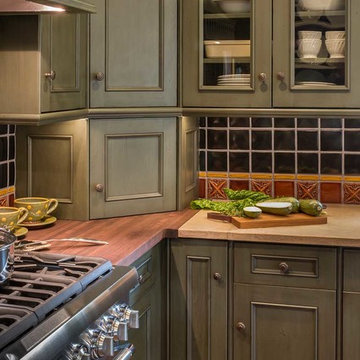
While this kitchen is of modest dimensions, it features wonderful luxe effects such as the hand hammered Pewter sink and Italian made island table base - Tastefully designed, defying a style label, ensuring its enduring relevance.
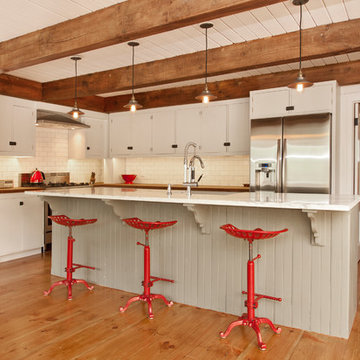
Deborah De Graffenreid photography
ニューヨークにあるカントリー風のおしゃれなキッチン (エプロンフロントシンク、フラットパネル扉のキャビネット、緑のキャビネット、大理石カウンター、白いキッチンパネル、セラミックタイルのキッチンパネル、シルバーの調理設備、無垢フローリング) の写真
ニューヨークにあるカントリー風のおしゃれなキッチン (エプロンフロントシンク、フラットパネル扉のキャビネット、緑のキャビネット、大理石カウンター、白いキッチンパネル、セラミックタイルのキッチンパネル、シルバーの調理設備、無垢フローリング) の写真
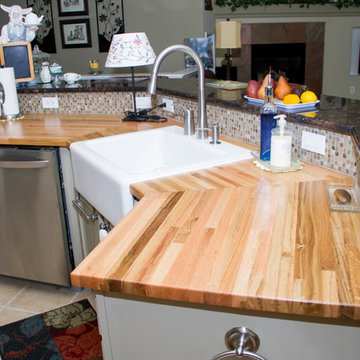
This project was an update to the kitchen sink and high top bar area. It had custom made butcher block countertops from 100% railroad lumber with a classic cast iron apron front "farmhouse" sink. The colorful glass mosaic backsplash of clear, neutral, beige, and green small square tiles highlights the natural beauty of the butcher block. This was a simple face lift for this area that added a bright, new, clean, natural pop to the kitchen along with the freshly painted cabinetry.
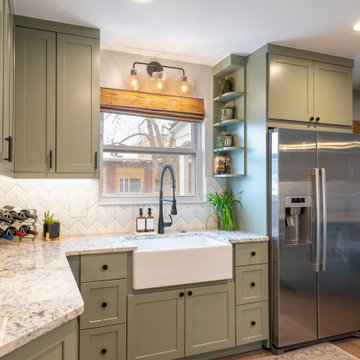
Beautiful makeover on this kitchen. Evergreen Fog painted cabinets by Shiloh Cabinetry mixed with Poplar RIverrock. White Ice granite and all Bosch appliances. Mother of Pearl backsplash. White farm sink.
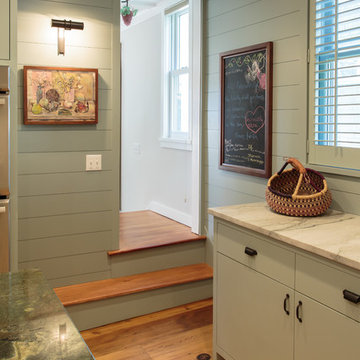
Kitchen renovation.
ニューヨークにある広いカントリー風のおしゃれなキッチン (エプロンフロントシンク、フラットパネル扉のキャビネット、緑のキャビネット、シルバーの調理設備、無垢フローリング、大理石カウンター、ベージュキッチンパネル、石スラブのキッチンパネル) の写真
ニューヨークにある広いカントリー風のおしゃれなキッチン (エプロンフロントシンク、フラットパネル扉のキャビネット、緑のキャビネット、シルバーの調理設備、無垢フローリング、大理石カウンター、ベージュキッチンパネル、石スラブのキッチンパネル) の写真
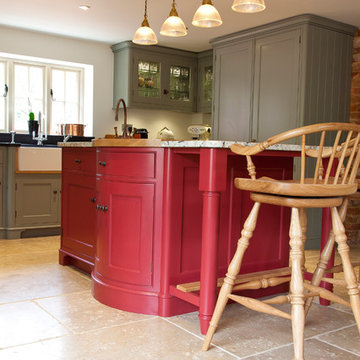
Designed and crafted out of beautiful British timbers for a property in the heart of Suffolk, the owners, our clients, divulged that they had spent months trawling the internet and country's considerable retail market, visiting countless showrooms before discovering Baker & Baker Bespoke Kitchens and "knowing instantly" that this was what they had been searching for; a Baker & Baker handcrafted bespoke kitchen to serve as the centrepiece to the home they had been yearning for; especially with the bespoke cabinetry, transformed from raw timber to their soon-to-be kitchen under the same roof!
We must say we were rather proud!
Extensively renovated and extended, the clients knew exactly what they wanted, drawing inspiration from our showroom display.
They chose a painted kitchen with two colours from the Farrow & Ball range and a mix of granite counter tops for the cabinets and central island. The door knobs and drawer pulls have an antique brass finish which work beautifully with both colours.
The island has a double curved base cabinet with a wooden chopping block and features a seated area at one end. There is a copper tap and prep sink set into the granite top.
Other points of interest are the oak drawers with handle cut outs and visible dove tails, the Quooker tap, the glass display cabinets and the full height larder. We particularly like the purpose built chimney mantle standing above the Lacanche oven – the perfect focal point for this kitchen, we are sure you will agree.
A subtle combination of colour and finishes blend perfectly together to make this room very pleasing on the eye.
カントリー風のキッチン (緑のキャビネット、フラットパネル扉のキャビネット、ルーバー扉のキャビネット、エプロンフロントシンク) の写真
1